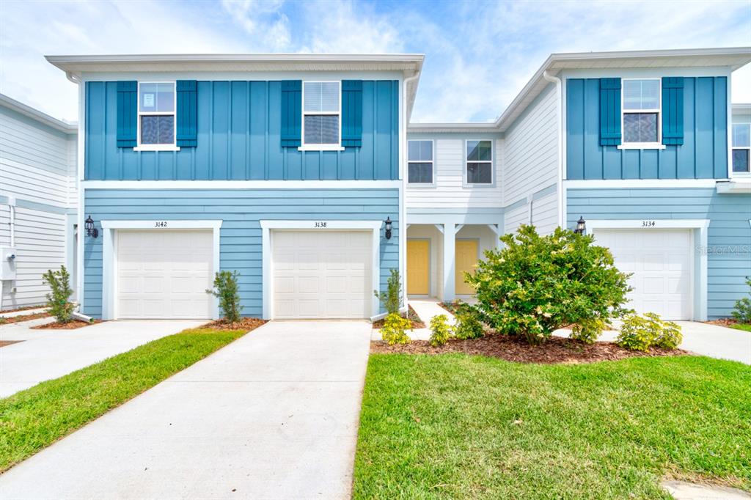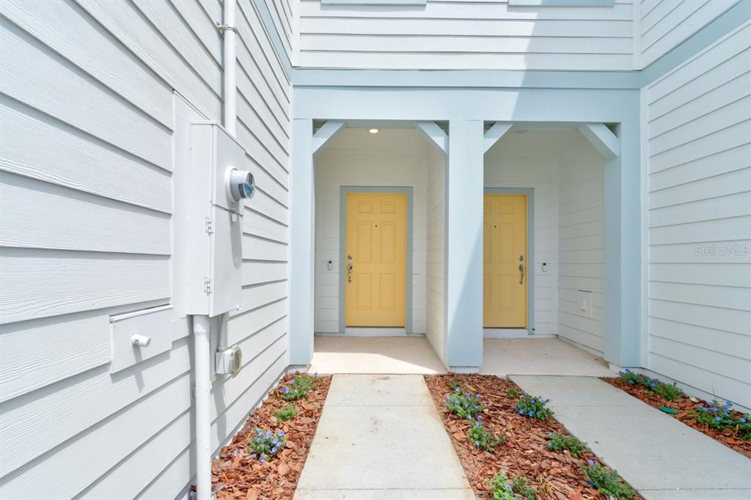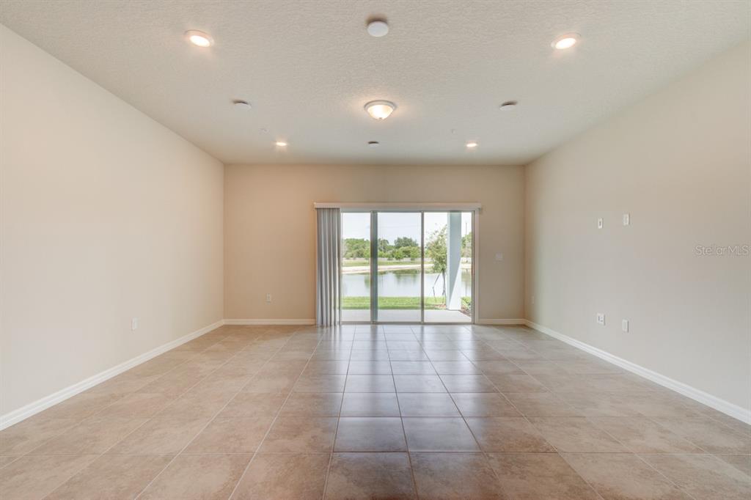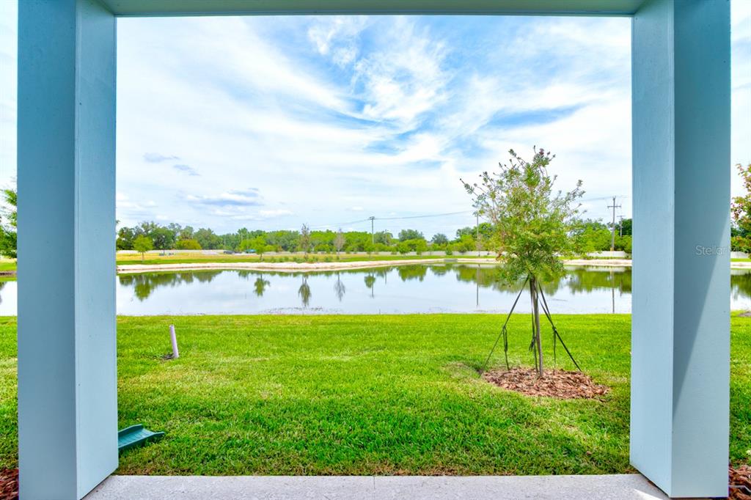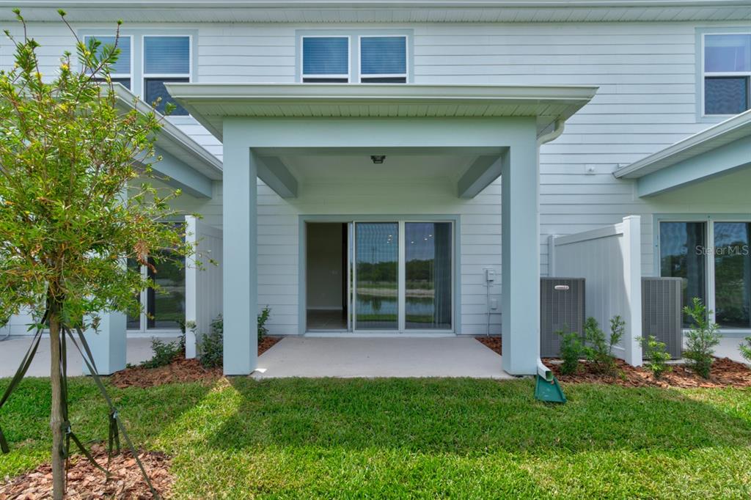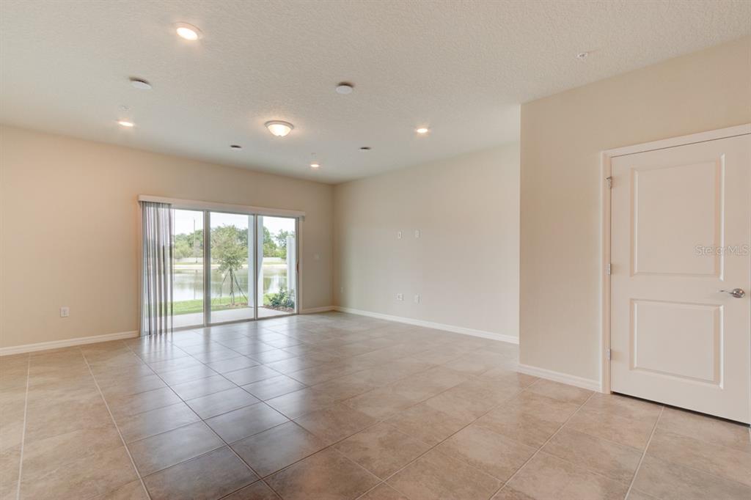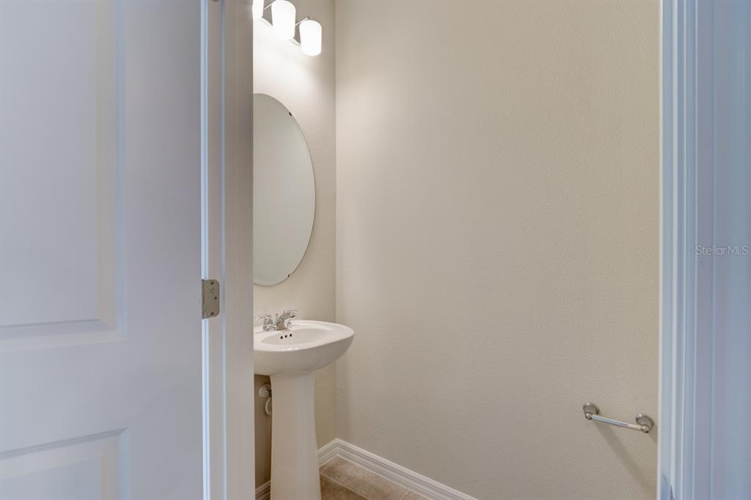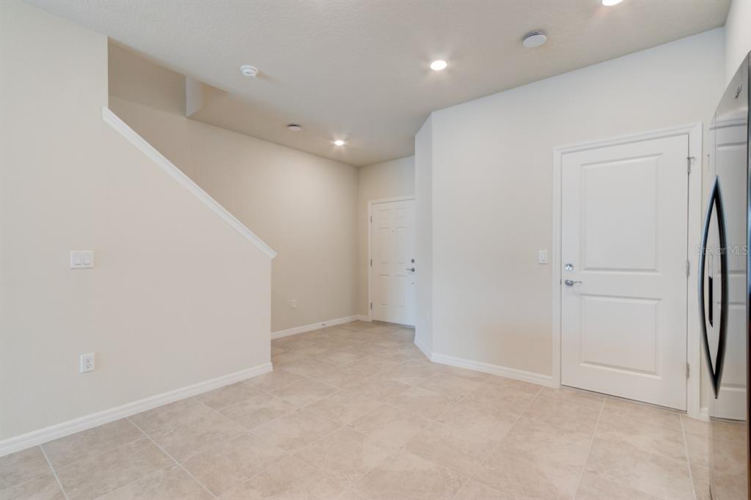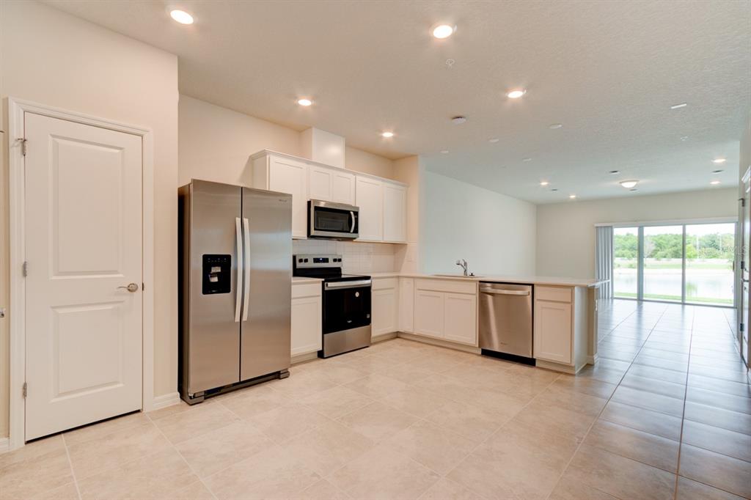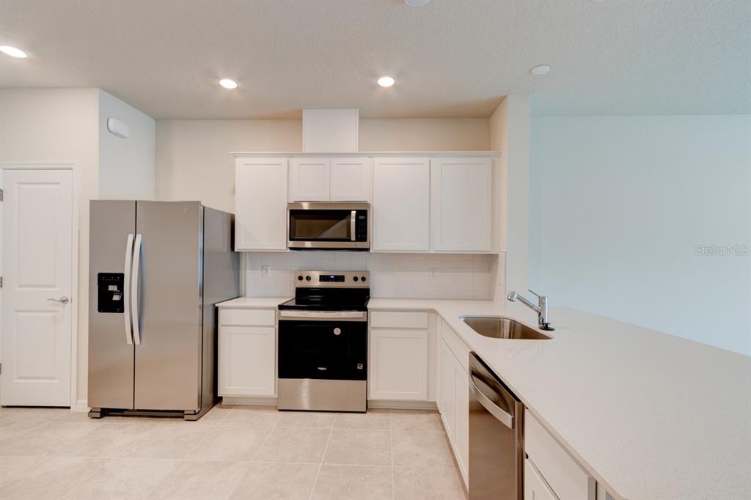1721 NEBRASKA LOOP, SUMTERVILLE, FL, US, 33585
1721 NEBRASKA LOOP, SUMTERVILLE, FL, US, 33585- 3 beds
- 2 baths
- 1688 sq ft
Basics
- MLS ID: G5096395
- Status: Active
- MLS Status: Active
- Date added: Added 4 months ago
- Price: $241,900
Description
-
Description:
HOME is recently built in 2023 and is âMOVE INâ Ready. The Alton Plan offers 3 bedrooms, 2 full baths, Inside laundry room, and 2-car garage. Its contemporary living design includes: kitchen with granite countertops and stainless-steel appliances, including a Refrigerator, smooth-top range, over-the-range microwave, and dishwasher. This opens plan has a welcoming dining area and spacious living room which can be perfect for hosting gatherings or relaxation. Open patio area in the rear of home for outdoor BBQ grill with a privacy fence for your fur babies. All bedrooms have walk in closets. The ownerâs suite with a private bath & Rain shower. Additional highlights include a 2-car garage for ample storage and parking. Some amenities include Pool and Clubhouse! Located close to Medical, shopping and a few miles to the Interstate 75, Florida Turnpike and The Villages. FHA/VA/USDA eligible home.
Show all description
Interior
- Bedrooms: 3
- Bathrooms: 2
- Half Bathrooms: 0
- Rooms Total: 7
- Heating: Central, Electric
- Cooling: Central Air
- Appliances: Dishwasher, Microwave, Range, Refrigerator
- Flooring: Carpet, Vinyl
- Area: 1688 sq ft
- Interior Features: Ceiling Fan(s), Open Floorplan, Solid Surface Counters, Walk-In Closet(s)
- Has Fireplace: false
- Pets Allowed: Yes
- Furnished: Unfurnished
Exterior & Property Details
- Parking Features: Garage Door Opener
- Has Garage: true
- Garage Spaces: 2
- Exterior Features: Irrigation System, Sidewalk
- Has Pool: false
- Has Private Pool: false
- Has Waterfront: false
- Lot Size (Acres): 0.09 acres
- Lot Size (SqFt): 3968
- Lot Features: In County, Level
- Zoning: PUD
- Flood Zone Code: X
Construction
- Property Type: Residential
- Home Type: Single Family Residence
- Year built: 2023
- Foundation: Slab
- Exterior Construction: Block
- New Construction: false
- Direction House Faces: Northwest
Utilities & Green Energy
- Utilities: Cable Available, Electricity Connected, Sewer Connected, Water Connected
- Water Source: Public
- Sewer: Public Sewer
Community & HOA
- Community: SUMTER VILLAS-PH 1
- Security: Security Lights, Smoke Detector(s)
- Has HOA: true
- HOA name: HOA Graff Development /Andrea Graff
- HOA fee: 270
- HOA fee frequency: Semi-Annually
- Amenities included: Pool
Nearby School
- High School: South Sumter High
- Middle Or Junior School: South Sumter Middle
Financial & Listing Details
- List Office test: CHARLES RUTENBERG REALTY ORLANDO
- Price per square foot: 191.23
- Annual tax amount: 2263
- Date on market: 2025-05-06
Location
- County: Sumter
- City / Department: SUMTERVILLE
- MLSAreaMajor: 33585 - Sumterville
- Zip / Postal Code: 33585
- Latitude: 28.72805651
- Longitude: -82.07448335
- Directions: From Interstate 75 (exit 321) take HWY 470 East, to Right on Hwy 301 South, to the Sumter Villas Community on the left on Iowa Dr, to the first Left on Nebraska Loop to house on the Right. Sign in front yard.

