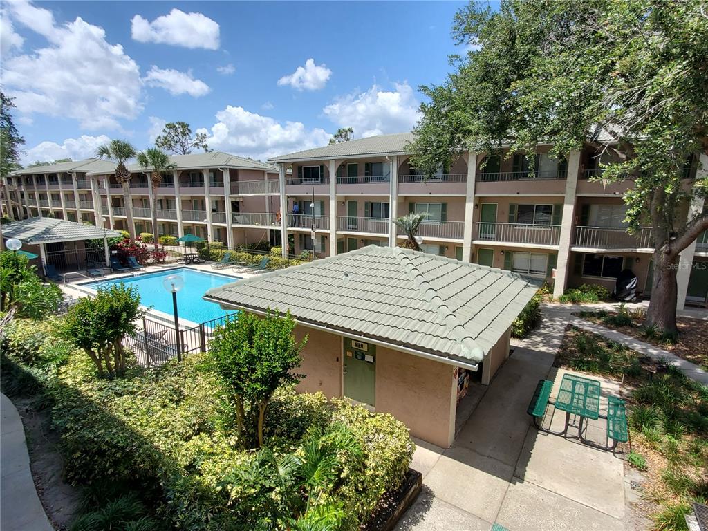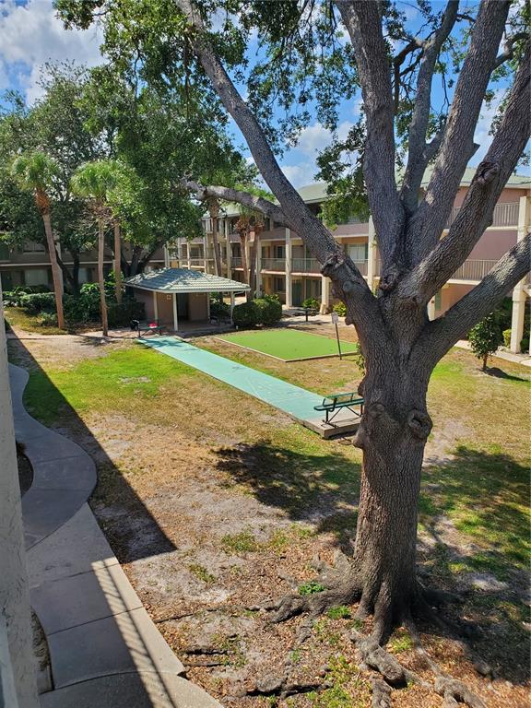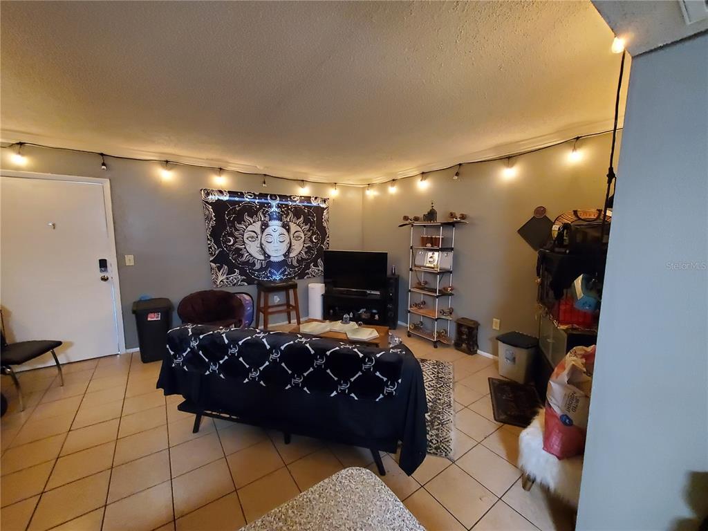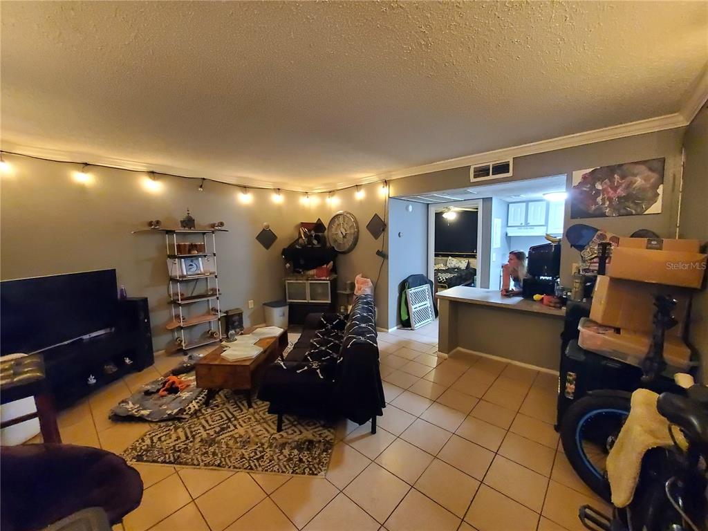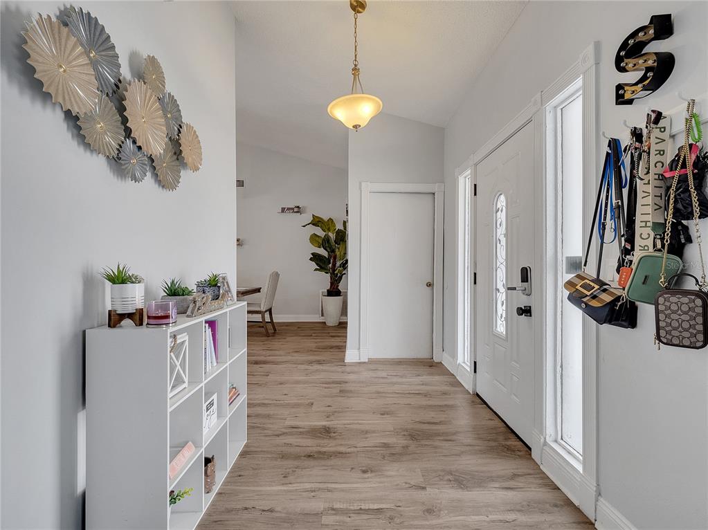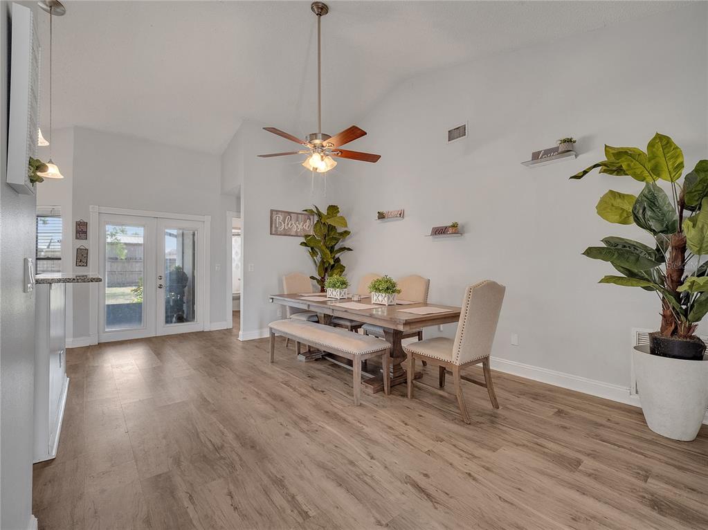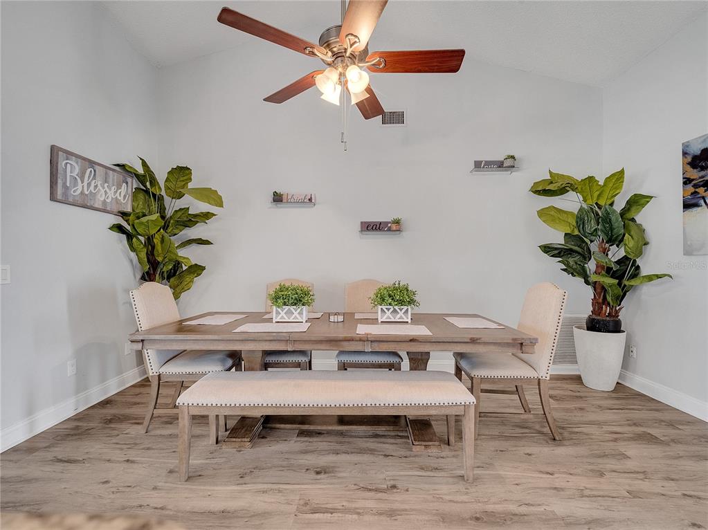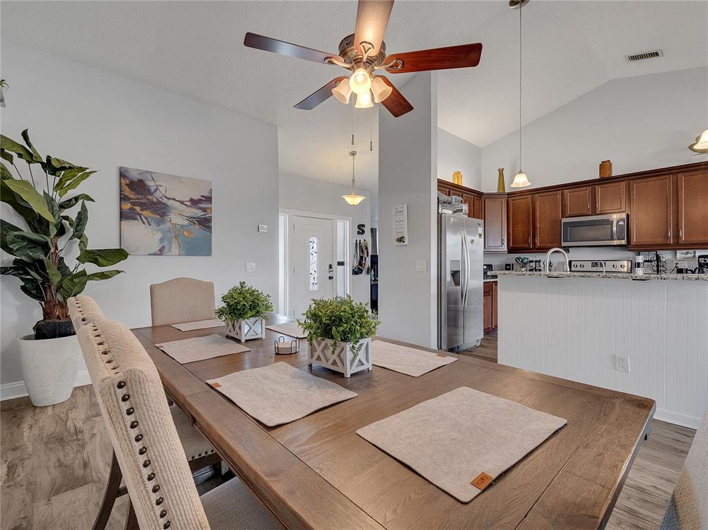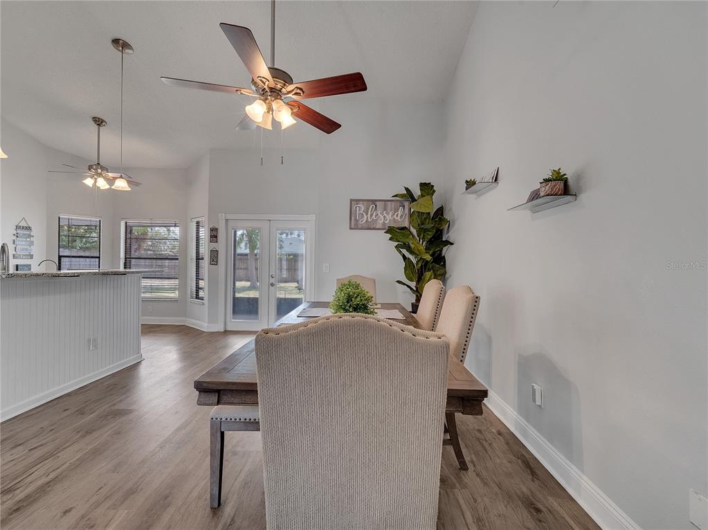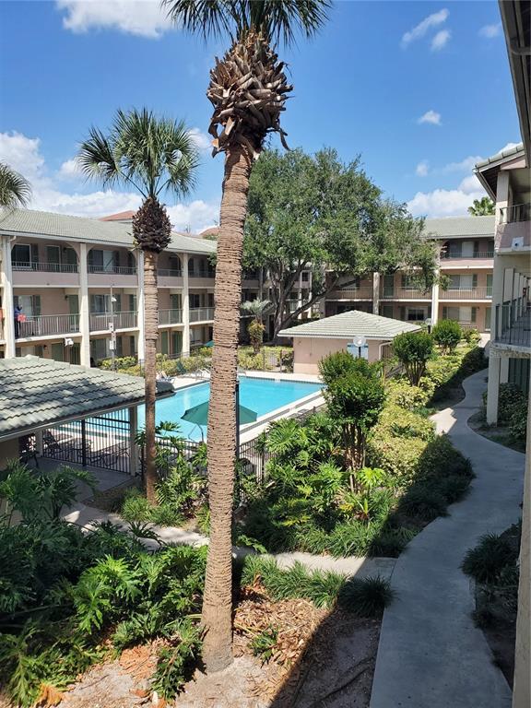812 DRIVING RANGE COURT, REUNION, FL, US, 34747
812 DRIVING RANGE COURT, REUNION, FL, US, 34747- 3 beds
- 2 baths
- 1704 sq ft
Basics
- MLS ID: O6307080
- Status: Active
- MLS Status: Active
- Date added: Added 4 months ago
- Price: $399,900
Description
-
Description:
WOW Must See!! Active Transferrable Golf Membership. Beautiful Fully Furnished 3 bedrooms 2 and half bathroom Townhome inside Reunion Resort next door to Bears Den Jack Nicklaus Clubhouse on the 18th fairway golf course and driving range. Completely furnished and features a first floor open kitchen/living room floor plan. Beautifully designed with Architectural concrete tile roof, engineered roof trusses with roof tie downs, concrete block construction on the first floor. 10 foot ceilings on the first floor and 9' on the second. Brick paver walks, driveways, entry and lanai areas and one car garage. Reunion Resort is a one of a kind resort and golf community that has many spectacular amenities including a water park complete with water slides, lazy river plus coming soon the wave pool , 3 award-winning golf courses (Palmer, Watson & Nicklaus), 8 pools throughout the community, mini-golf, 6 tennis courses, pickleball courts, playgrounds, golf cart & bike rentals and on-site restaurants. Only 3 miles to Walt Disney World and close to all Orlando Area THEME PARKS ! Schedule your showing today!!
Show all description
Interior
- Bedrooms: 3
- Bathrooms: 2
- Half Bathrooms: 1
- Rooms Total: 6
- Heating: Electric, Natural Gas
- Cooling: Central Air
- Appliances: Dishwasher, Disposal, Microwave, Range Hood, Refrigerator
- Flooring: Carpet, Epoxy, Luxury Vinyl, Porcelain Tile, Tile, Vinyl
- Area: 1704 sq ft
- Interior Features: Eating Space In Kitchen, High Ceilings, Open Floorplan, Solid Wood Cabinets, Walk-In Closet(s)
- Has Fireplace: false
- Pets Allowed: Cats OK, Dogs OK
- Furnished: Furnished
Exterior & Property Details
- Has Garage: true
- Garage Spaces: 1
- Exterior Features: Lighting, Sidewalk, Sliding Doors
- Has Pool: false
- Has Private Pool: false
- Has Waterfront: false
- Lot Size (Acres): 0.03 acres
- Lot Size (SqFt): 1307
- Zoning: X
- Flood Zone Code: X
Construction
- Property Type: Residential
- Home Type: Townhouse
- Year built: 2021
- Foundation: Slab
- Exterior Construction: Block, Concrete, Stucco, Wood Frame
- New Construction: false
- Direction House Faces: East
Utilities & Green Energy
- Utilities: Cable Available, Cable Connected, Electricity Available, Electricity Connected, Natural Gas Available, Natural Gas Connected, Phone Available, Street Lights, Water Available, Water Connected
- Water Source: Public
- Sewer: Public Sewer
Community & HOA
- Community: REUNION FAIRWAYS 17 & 18 PH 3
- Has HOA: true
- HOA name: John Kingsley
- HOA fee: 648
- HOA fee frequency: Monthly
Nearby School
- Elementary School: Westside Elem
- High School: Celebration High
- Middle Or Junior School: Harmony Middle
Financial & Listing Details
- List Office test: CHARLES RUTENBERG REALTY ORLANDO
- Price per square foot: 234.68
- Annual tax amount: 8350
- Date on market: 2025-05-08
Location
- County: Osceola
- City / Department: REUNION
- MLSAreaMajor: 34747 - Kissimmee/Celebration
- Zip / Postal Code: 34747
- Latitude: 28.283008
- Longitude: -81.604382
- Directions: From I-4 merge to 429-N via Exit 60 towards Apopka, Take the Sinclair Rd exit Then make right at Sinclair , go straight till you get to the main entrance. The community is going to be on your right side next to Jack Nicklaus Tradition Clubhouse.

