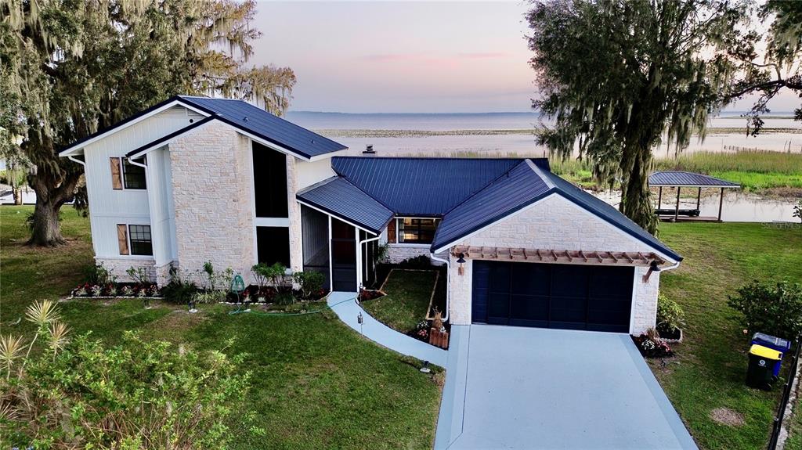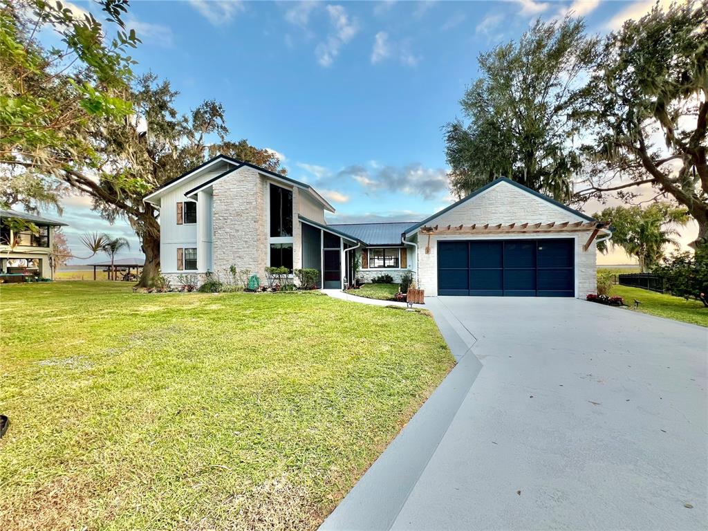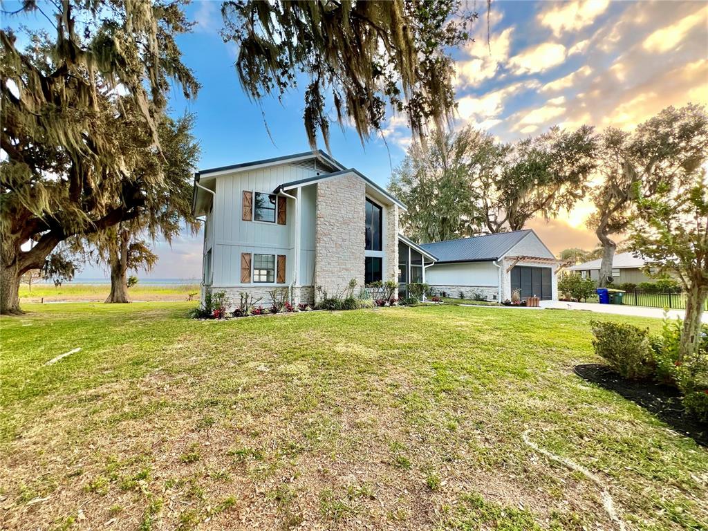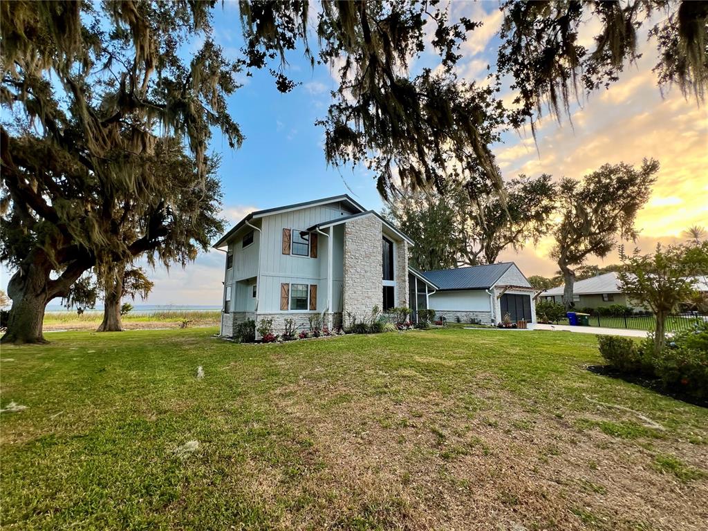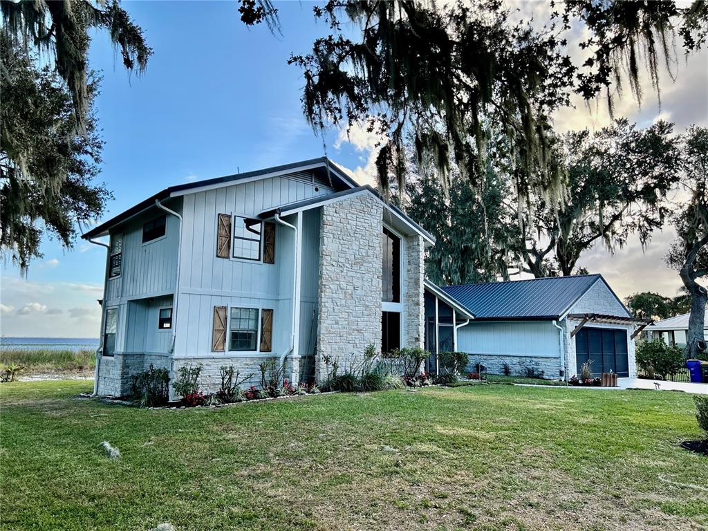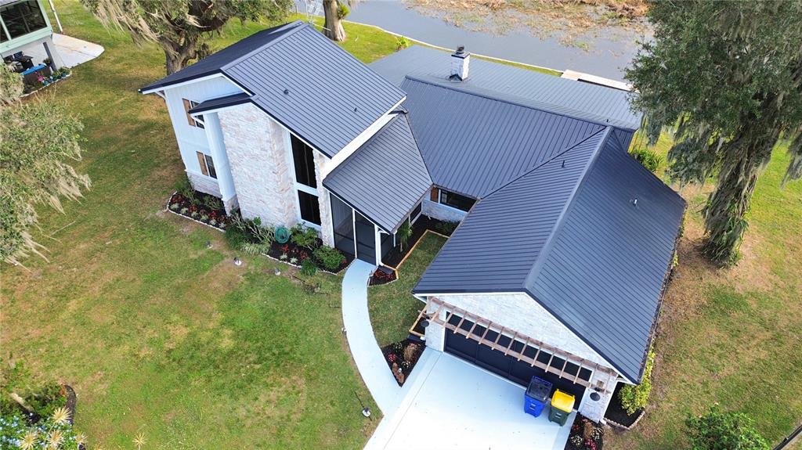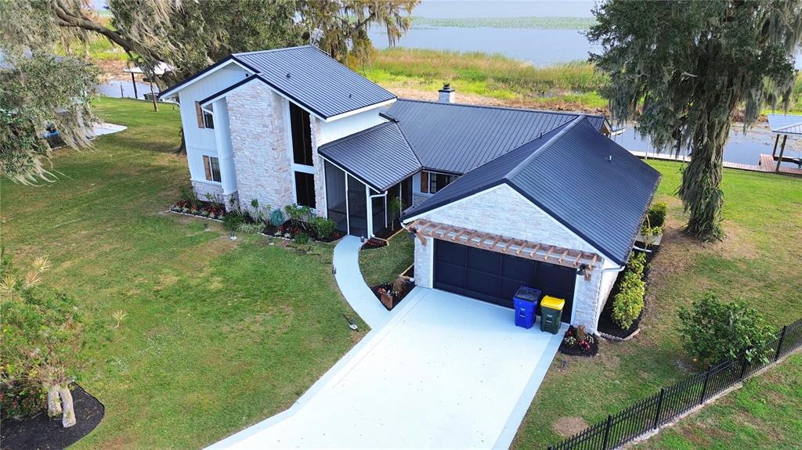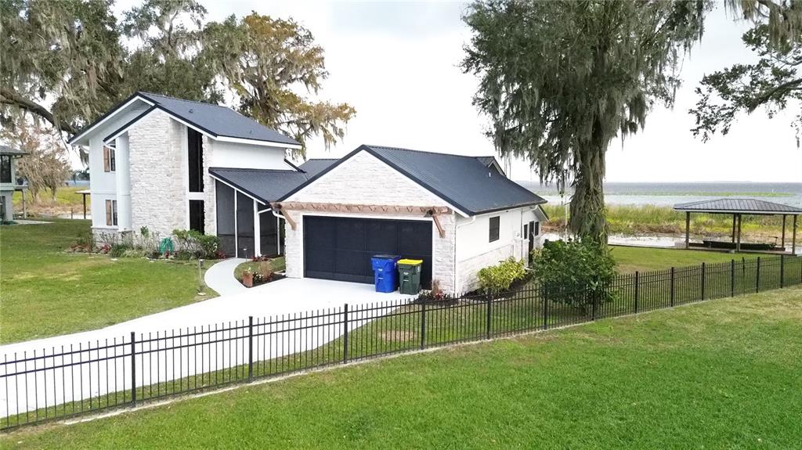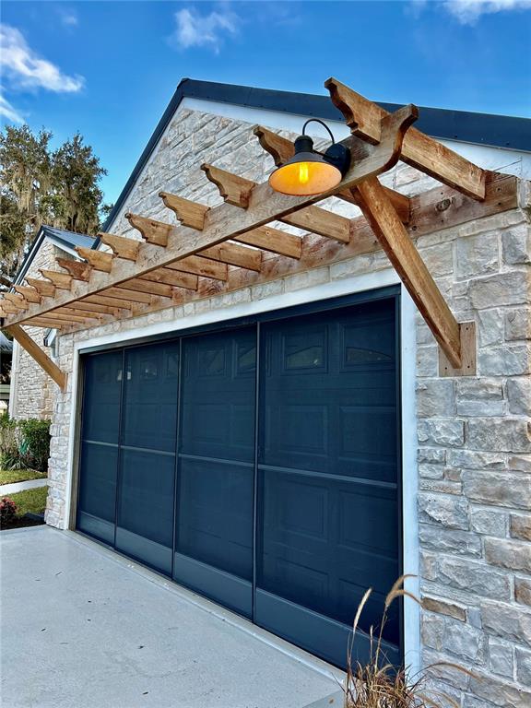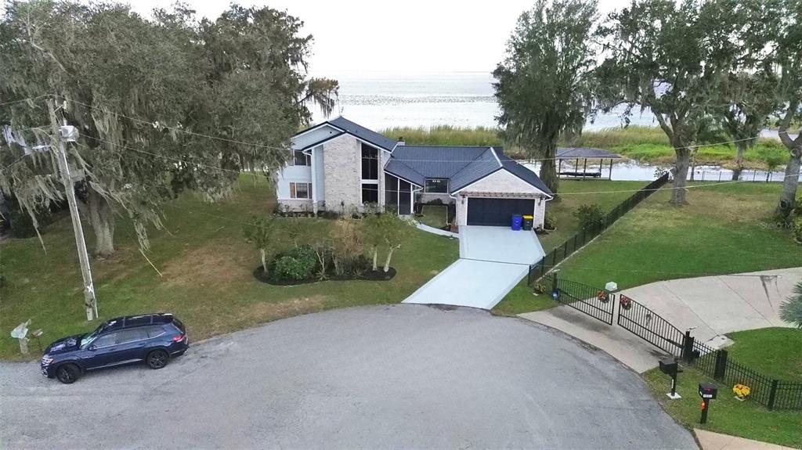3006 COUNTRY LAKE DRIVE, SEBRING, FL, US, 33876
3006 COUNTRY LAKE DRIVE, SEBRING, FL, US, 33876- 3 beds
- 2 baths
- 2343 sq ft
Basics
- MLS ID: O6265309
- Status: Active
- MLS Status: Active
- Date added: Added 2 months ago
- Price: $669,900
Description
-
Description:
Have you been dreaming of a lakefront retreat? Hereâs your opportunity to secure one of the finest lots and views on the main body of Lake Istakpoga. This stunning home features over 140 feet of shoreline complete with a seawall. The two-story custom design showcases breathtaking lake views throughout and embraces a charming modern French country farmhouse aesthetic.
Show all description
The property includes three bedrooms and three bathrooms, along with a two-car garage. It has been fully renovated with beautiful stone accents inside and out, and new flooring runs throughout the entire house. An elegant stone fireplace provides a cozy ambiance while offering views of the lake. The kitchen has been remodeled with specialty granite and brand-new appliances, while the bathrooms exude a spa-like atmosphere.
Enjoy the new covered wrap-around porch that extends along the entire back of the house, leading to your private 24-foot boathouse equipped with a 4500 lb lift. The air conditioning system was replaced in 2020, and the mature landscaping features dragonfruit plants, surrounded by majestic 100-year-old oak and cypress trees. Opportunities like this are rare, so don't miss your chance to own this unique property!
Interior
- Bedrooms: 3
- Bathrooms: 2
- Half Bathrooms: 1
- Rooms Total: 6
- Heating: Electric
- Cooling: Central Air
- Appliances: Convection Oven, Dishwasher, Disposal, Dryer, Electric Water Heater, Kitchen Reverse Osmosis System, Microwave, Refrigerator, Washer, Water Filtration System
- Flooring: Laminate
- Area: 2343 sq ft
- Interior Features: Ceiling Fan(s)
- Has Fireplace: true
- Pets Allowed: Yes
Exterior & Property Details
- Has Garage: true
- Garage Spaces: 2
- Exterior Features: Balcony, Hurricane Shutters, Irrigation System, Private Mailbox, Rain Gutters, Sliding Doors
- Has Pool: false
- Has Private Pool: false
- Has Waterfront: false
- Lot Size (Acres): 0.32 acres
- Lot Size (SqFt): 13925
- Zoning: R1
- Flood Zone Code: AE
Construction
- Property Type: Residential
- Home Type: Single Family Residence
- Year built: 1979
- Foundation: Block
- Exterior Construction: Wood Frame
- New Construction: false
- Direction House Faces: North
Utilities & Green Energy
- Utilities: Electricity Connected, Sewer Connected, Water Connected
- Water Source: Well
- Sewer: Septic Tank
Community & HOA
- Community: SEBRING PARK SUB
- Has HOA: true
- HOA fee: 50
- HOA fee frequency: Annually
Financial & Listing Details
- List Office test: CHARLES RUTENBERG REALTY ORLANDO
- Price per square foot: 377.2
- Annual tax amount: 4688.18
- Date on market: 2024-12-21
Location
- County: Highlands
- City / Department: SEBRING
- MLSAreaMajor: 33876 - Sebring
- Zip / Postal Code: 33876
- Latitude: 27.444715
- Longitude: -81.279481
- Directions: from US-98 S, Turn right onto Ashton Dr, Sharp left onto Country Lake Dr

