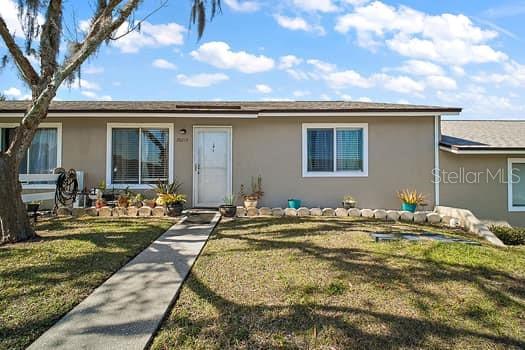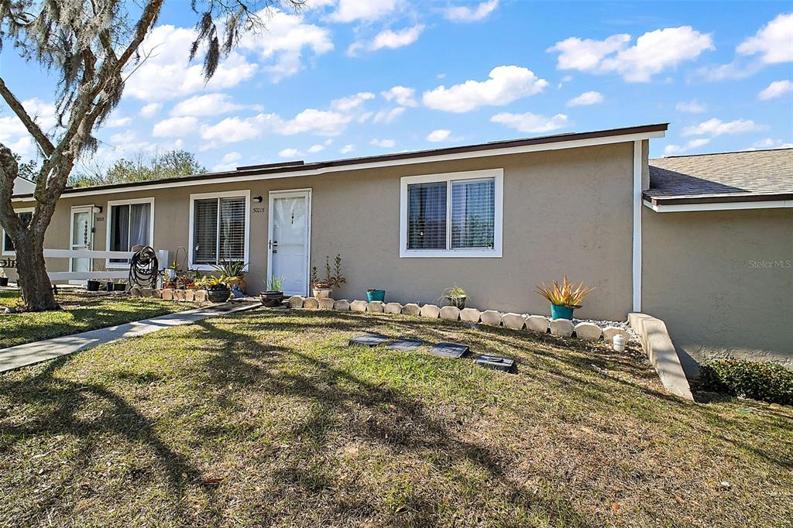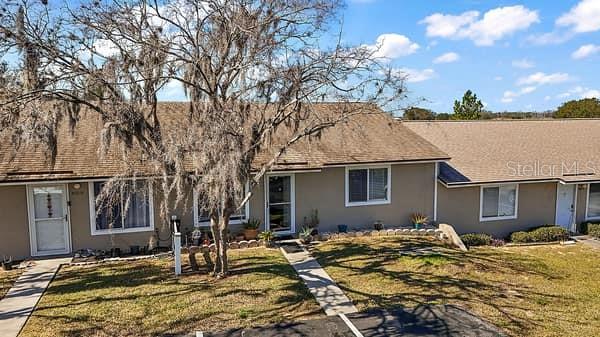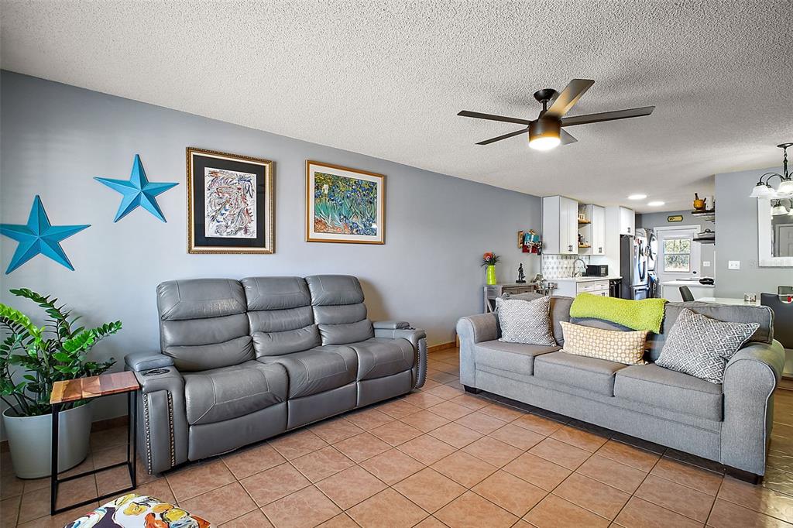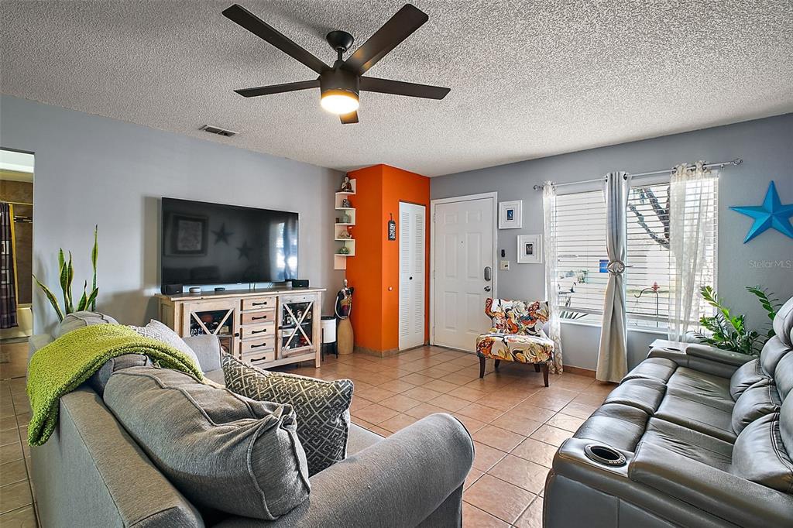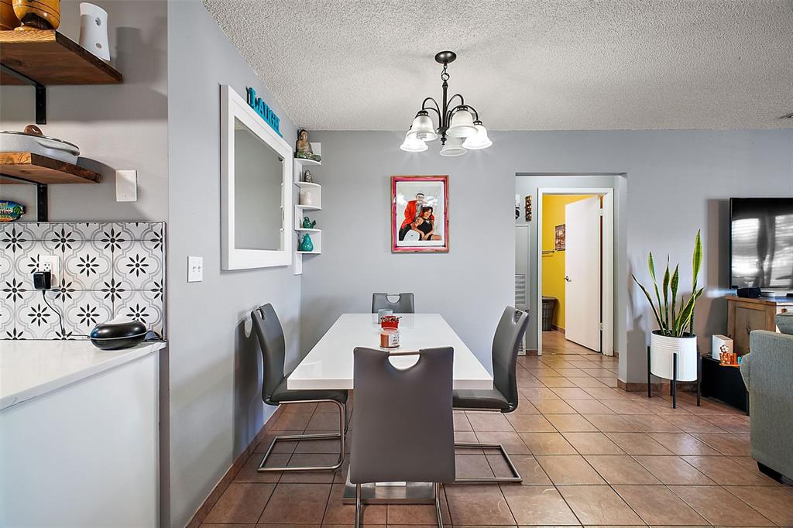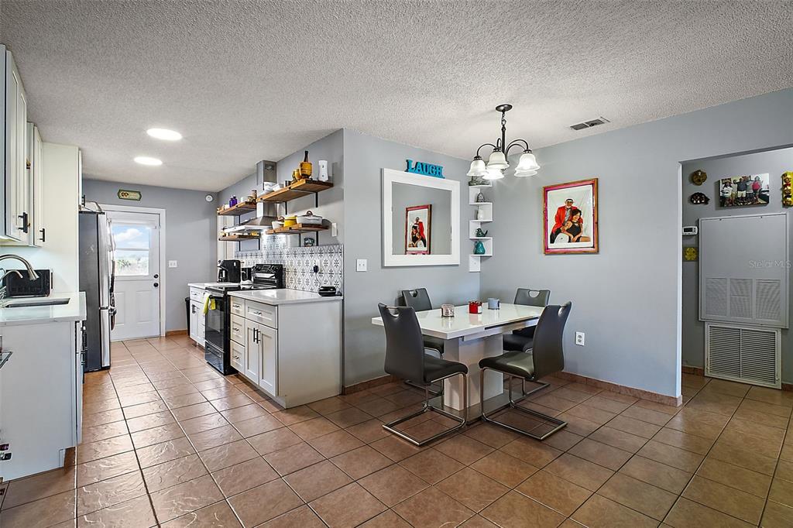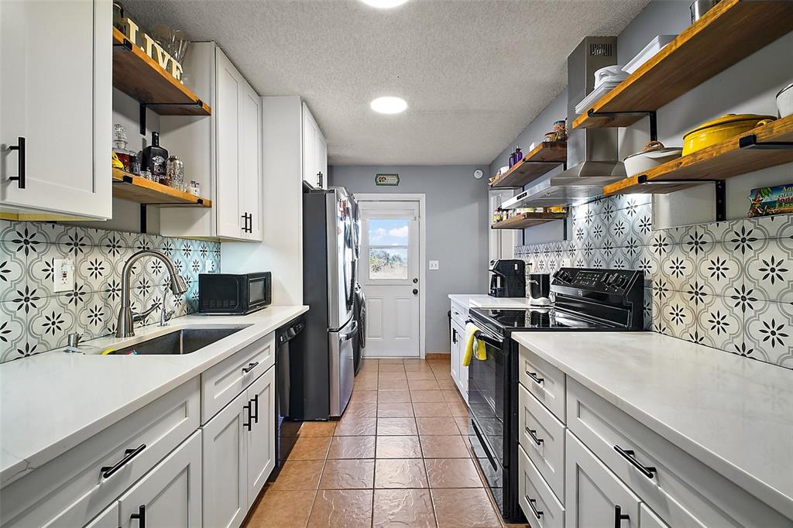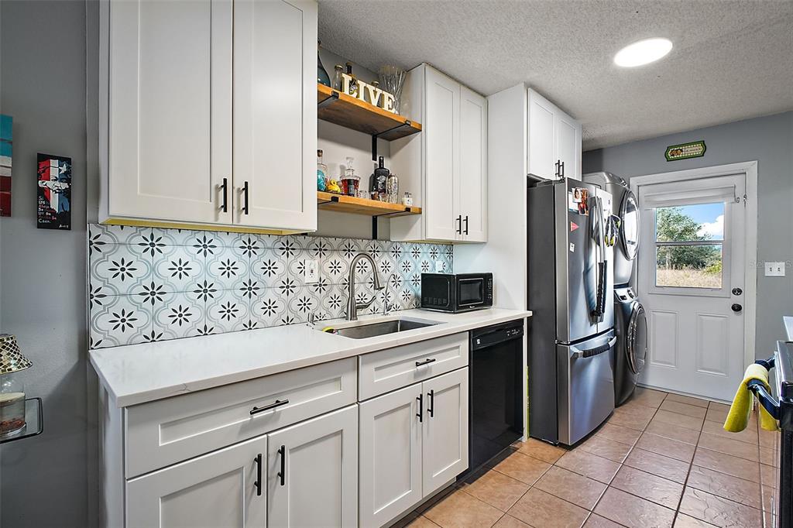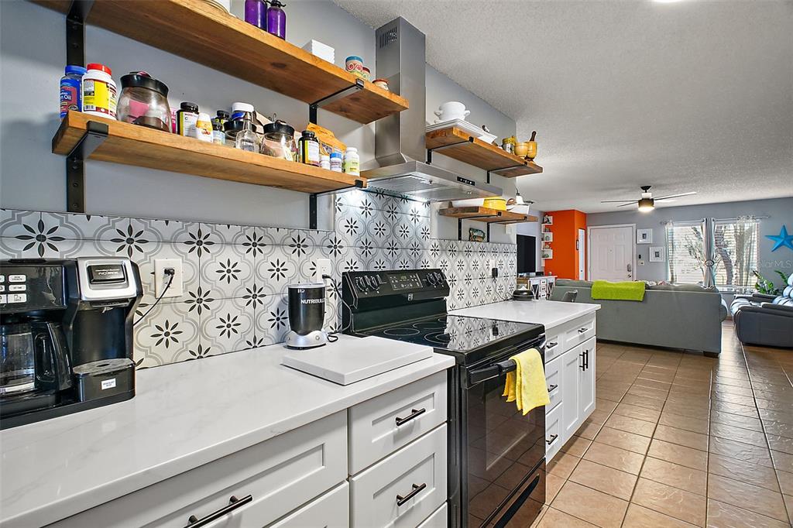30215 TAVARES RIDGE BOULEVARD UNIT 11, TAVARES, FL, US, 32778
30215 TAVARES RIDGE BOULEVARD UNIT 11, TAVARES, FL, US, 32778- 2 beds
- 2 baths
- 1415 sq ft
Basics
- MLS ID: V4940673
- Status: Active
- MLS Status: Active
- Date added: Added 1 month ago
- Price: $189,000
Description
-
Description:
Lovely 2/2 condo, located in America's Seaplane City approximately 45 minutes to Disney World and just under an hour and half to beaches in either direction (New Smyrna Beach near Daytona or Cocoa Beach). This unit has been well maintained with kitchen and baths remodeled beautifully in 2022. The Kitchen boasts marble counter tops, stylish tile backsplash and open shelving with brand new GE stainless refrigerator and GE stainless stackable full size front load washer and dryer, new cabinetry with easy close drawers and the pantry has upgraded shelving to allow for extra storage and maximizing organization. The bathrooms have granite counter tops and new cabinetry and fixtures as well. No carpet here, Laminate flooring and ceramic tile throughout. All plumbing replaced in 2018 and the HOA is responsible for exterior maintenance and the roof which was replaced in 2019. Call to schedule viewing appointment today!
Show all description
Interior
- Bedrooms: 2
- Bathrooms: 2
- Half Bathrooms: 0
- Rooms Total: 5
- Heating: Central
- Cooling: Central Air
- Appliances: Dishwasher, Exhaust Fan, Range, Range Hood, Refrigerator
- Flooring: Ceramic Tile, Laminate
- Area: 1415 sq ft
- Interior Features: Ceiling Fan(s), Living Room/Dining Room Combo, Open Floorplan, Solid Surface Counters, Solid Wood Cabinets, Stone Counters, Thermostat, Window Treatments
- Has Fireplace: false
- Pets Allowed: Breed Restrictions, Cats OK, Dogs OK, Number Limit, Size Limit
Exterior & Property Details
- Has Garage: false
- Patio & porch: Patio
- Exterior Features: Lighting, Private Mailbox, Sliding Doors
- Has Pool: false
- Has Private Pool: false
- View: Pool
- Has Waterfront: false
- Lot Size (Acres): 0.03 acres
- Lot Size (SqFt): 1119
- Zoning: PUD
- Flood Zone Code: x
Construction
- Property Type: Residential
- Home Type: Condominium
- Year built: 1988
- Foundation: Slab
- Exterior Construction: Block
- New Construction: false
- Direction House Faces: East
Utilities & Green Energy
- Utilities: BB/HS Internet Available, Cable Available, Cable Connected, Electricity Available, Electricity Connected, Fire Hydrant, Sewer Connected, Water Connected
- Water Source: None
- Sewer: Private Sewer
Community & HOA
- Community: TAVARES RIDGE CONDO
- Has HOA: true
- HOA name: Laura Cain
- HOA fee: 288.95
- HOA fee frequency: Monthly
- Amenities included: Pool
Nearby School
- Elementary School: Tavares Elem
- High School: Tavares High
- Middle Or Junior School: Tavares Middle
Financial & Listing Details
- List Office test: CHARLES RUTENBERG REALTY ORLANDO
- Price per square foot: 165.79
- Annual tax amount: 781.99
- Date on market: 2025-02-08
Location
- County: Lake
- City / Department: TAVARES
- MLSAreaMajor: 32778 - Tavares / Deer Island
- Zip / Postal Code: 32778
- Latitude: 28.786952
- Longitude: -81.753074
- Directions: Start on FL-441 N (heading toward Tavares). Head south on 19 towards 561. Turn right onto Woodlea Road. Turn left onto Tavares Ridge Boulevard and continue straight until you see 30215 on your right>

