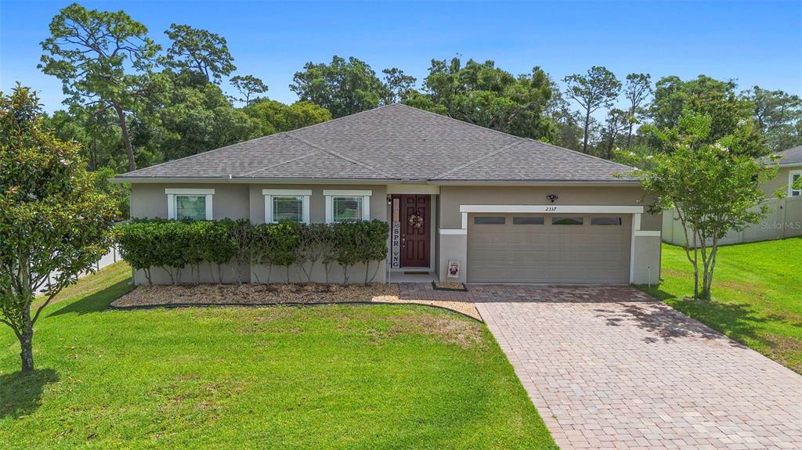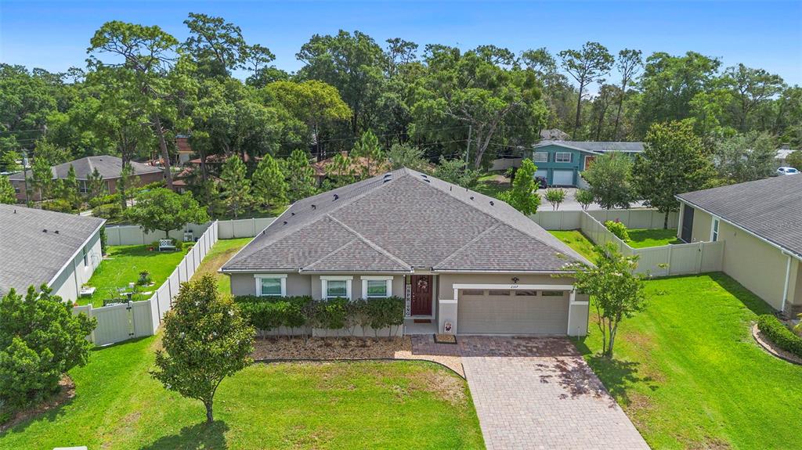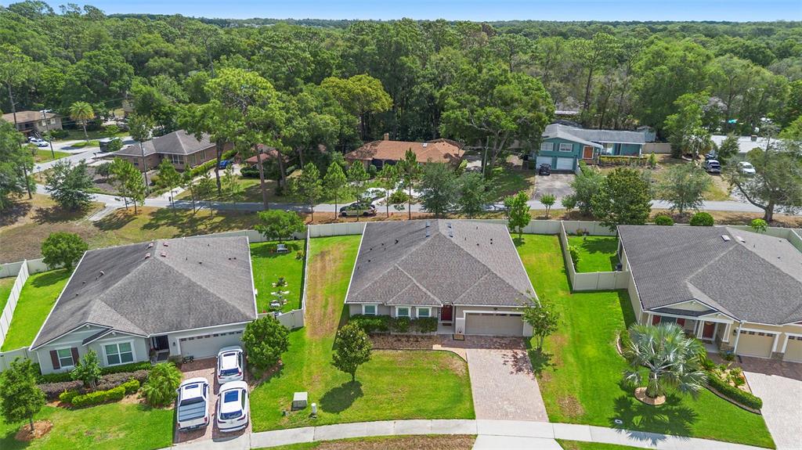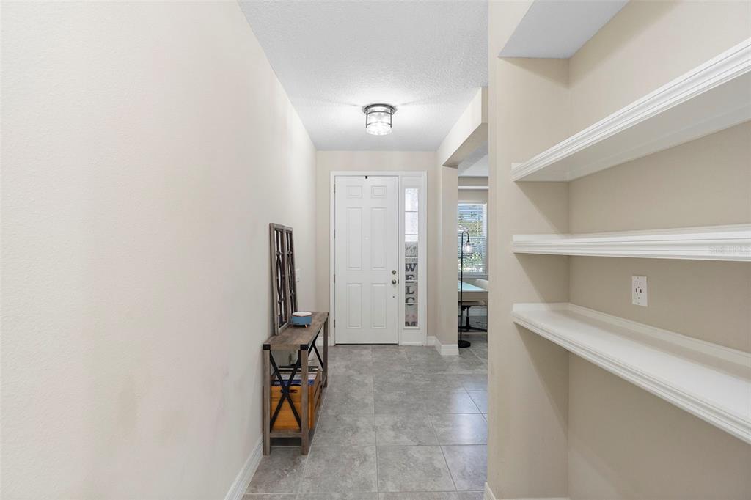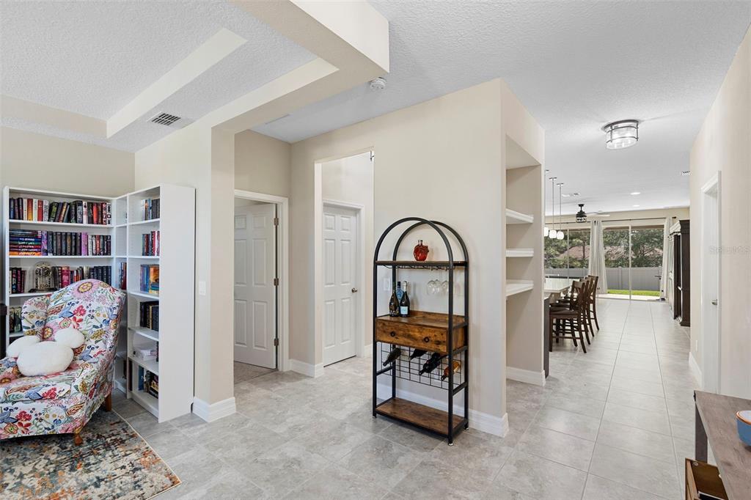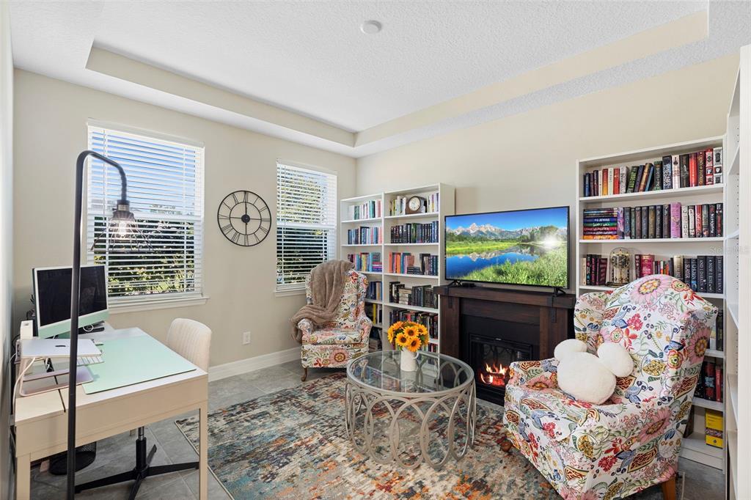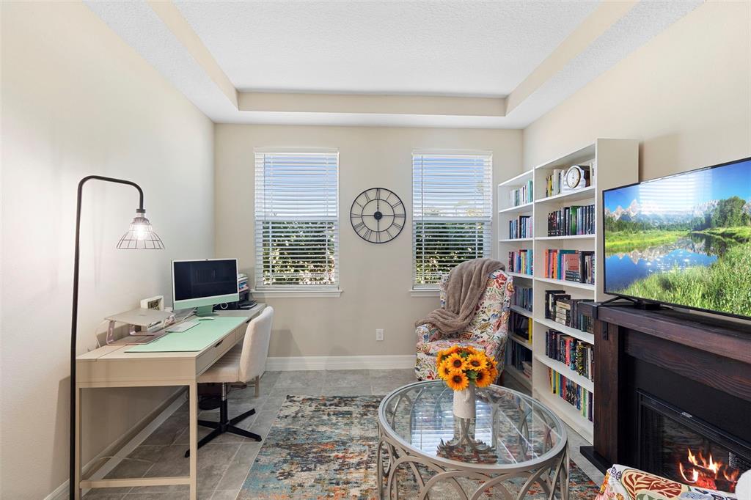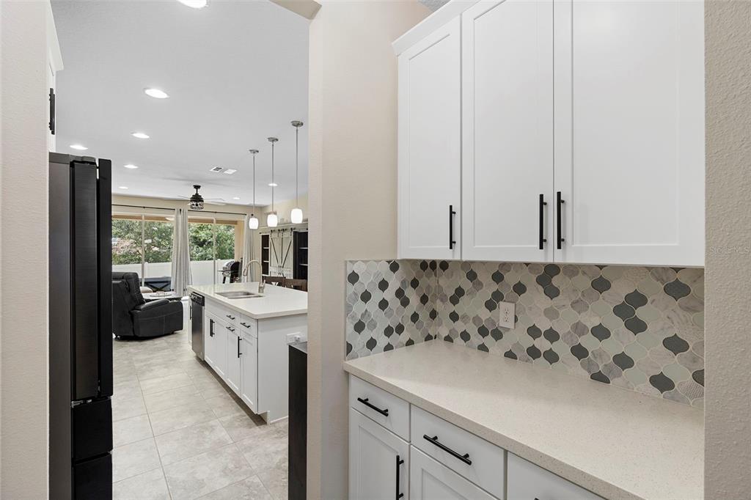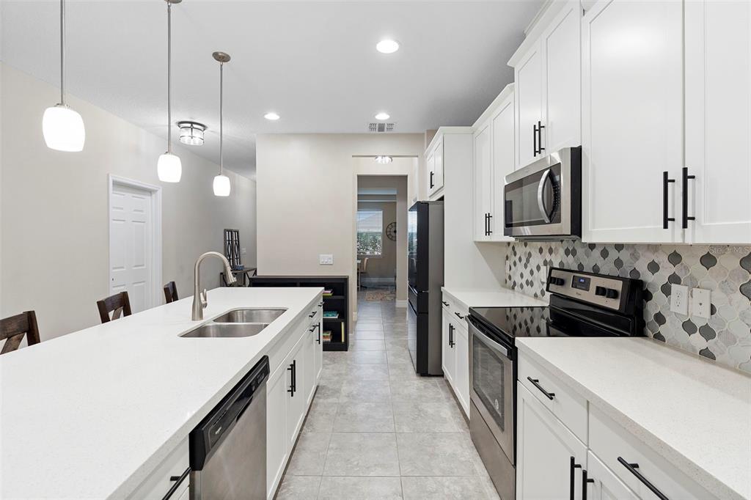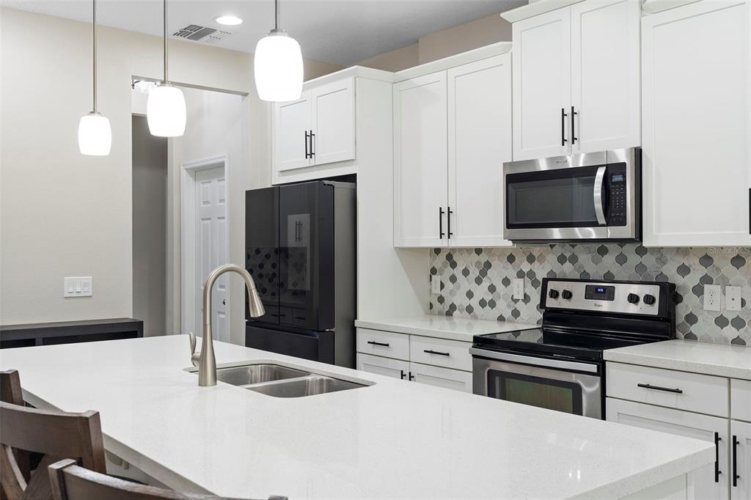2337 OXMOOR DRIVE, DELAND, FL, US, 32724
2337 OXMOOR DRIVE, DELAND, FL, US, 32724- 4 beds
- 3 baths
- 3147 sq ft
Basics
- MLS ID: V4942237
- Status: Active
- MLS Status: Active
- Date added: Added 1 month ago
- Price: $459,990
Description
-
Description:
BENTLEY GREEN | HAMILTON PRAIRIE MODEL | TWO PRIMARY SUITES | DEN/FLEX SPACE | DRY BAR | COVERED BACK PORCH
Show all description
This stunning home features 4 bedrooms, 3 bathrooms, and a tandem 2-car garage, perfect for storage or an extra vehicle. The flex room, with its tray ceiling, is currently set up as an office but could easily serve as a playroom, den, or formal living space. The bright and airy kitchen has stainless steel appliances, 42-inch cabinets, solid surface countertops, a dry bar, walk-in pantry, large center island, and decorative backsplash. The family room, located off the kitchen, opens to the covered porch through large sliding doors, filling the space with natural light. The primary suite, tucked privately at the rear of the home, includes a tray ceiling, a spacious walk-in closet, and a gorgeous ensuite with double vanity, garden tub, separate walk-in shower, private toilet area, and an additional huge walk-in closet. The secondary primary suite, at the front of the house, includes a walk-in closet and en-suite bathroom, making it ideal for multigenerational living. Two additional bedrooms, both with walk-in closets, provide ample storage for everyone. The community offers amenities like a pool and cabana, playground, and convenient access to shopping, restaurants, downtown Deland, and Stetson College. Schedule a showing today to explore everything this home has to offer!
Interior
- Bedrooms: 4
- Bathrooms: 3
- Half Bathrooms: 0
- Rooms Total: 9
- Heating: Central
- Cooling: Central Air
- Appliances: Dishwasher, Dryer, Electric Water Heater, Microwave, Range, Refrigerator, Washer
- Flooring: Carpet, Ceramic Tile
- Area: 3147 sq ft
- Interior Features: Built-in Features, Ceiling Fan(s), Dry Bar, High Ceilings, Kitchen/Family Room Combo, Open Floorplan, Primary Bedroom Main Floor, Solid Surface Counters, Split Bedroom, Thermostat, Tray Ceiling(s), Walk-In Closet(s)
- Has Fireplace: false
- Pets Allowed: Yes
- Furnished: Unfurnished
Exterior & Property Details
- Parking Features: Driveway, Garage Door Opener, Guest, On Street, Tandem
- Has Garage: true
- Garage Spaces: 2
- Patio & porch: Covered, Rear Porch
- Exterior Features: Sidewalk, Sliding Doors
- Has Pool: false
- Has Private Pool: false
- Has Waterfront: false
- Lot Size (Acres): 0.18 acres
- Lot Size (SqFt): 7800
- Zoning: RESI
- Flood Zone Code: X
Construction
- Property Type: Residential
- Home Type: Single Family Residence
- Year built: 2018
- Foundation: Slab
- Exterior Construction: Stucco
- New Construction: false
- Direction House Faces: West
Utilities & Green Energy
- Utilities: BB/HS Internet Available, Cable Available, Electricity Available, Sewer Connected, Sprinkler Meter, Street Lights, Underground Utilities, Water Available
- Water Source: Public
- Sewer: Public Sewer
Community & HOA
- Community: BENTLEY GREEN
- Security: Smoke Detector(s)
- Has HOA: true
- HOA name: Portia Law /Allen Cresby
- HOA fee: 156
- HOA fee frequency: Monthly
- Amenities included: Playground, Pool
Financial & Listing Details
- List Office test: CHARLES RUTENBERG REALTY ORLANDO
- Price per square foot: 193.27
- Annual tax amount: 4652
- Date on market: 2025-05-15
Location
- County: Volusia
- City / Department: DELAND
- MLSAreaMajor: 32724 - Deland
- Zip / Postal Code: 32724
- Latitude: 28.988609
- Longitude: -81.292917
- Directions: I-4 E and head toward Daytona Beach? At Exit 116, head right on the ramp for W Main St toward DeLand / Historic District / Lake Helen, Keep right, heading toward Deland, Bear right onto W Main St, Road name changes to Orange Camp Rd, At the roundabout, take the 2nd exit, Turn right onto Bentley Green Dr, Turn right onto Oxmoor Dr, ?home down on the right.

