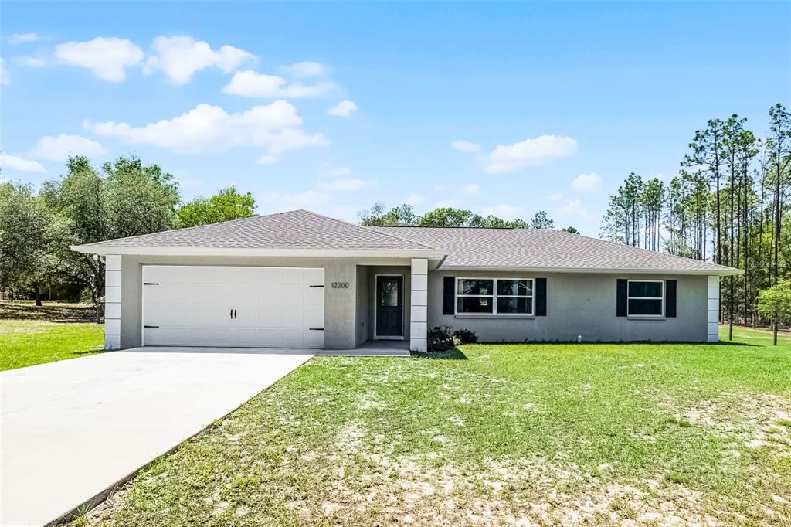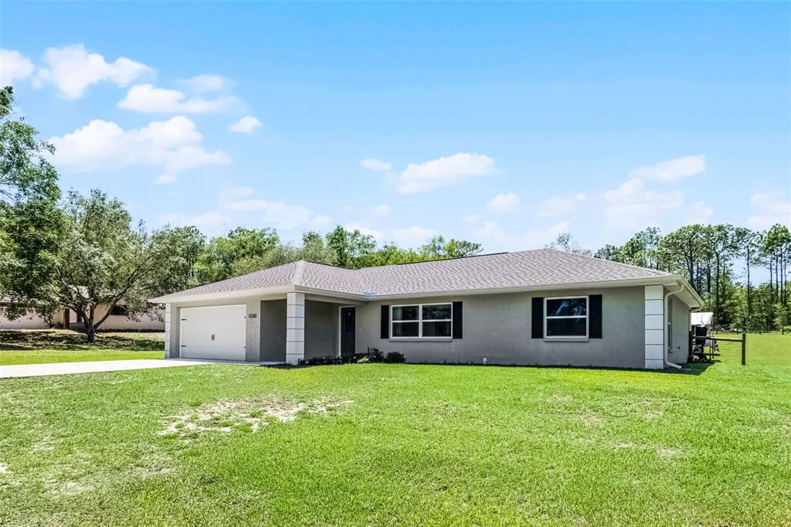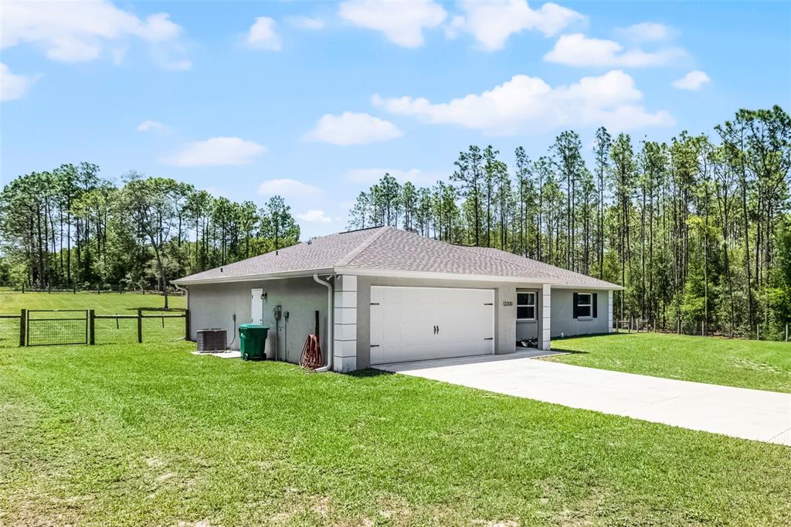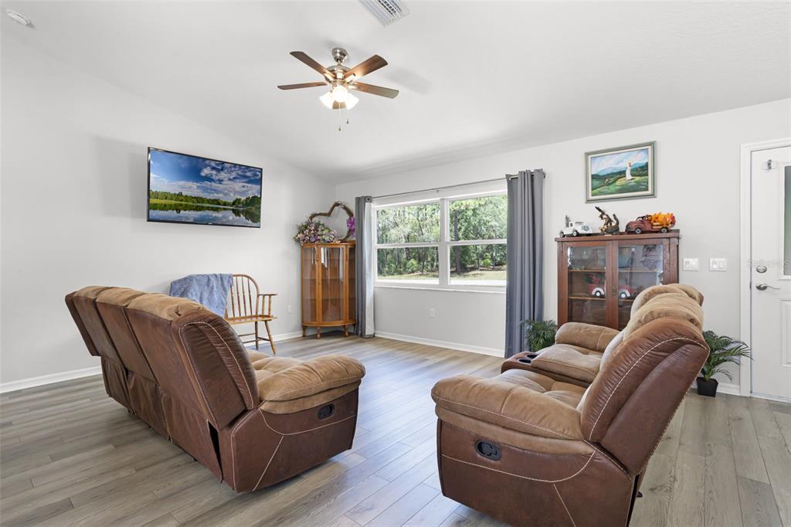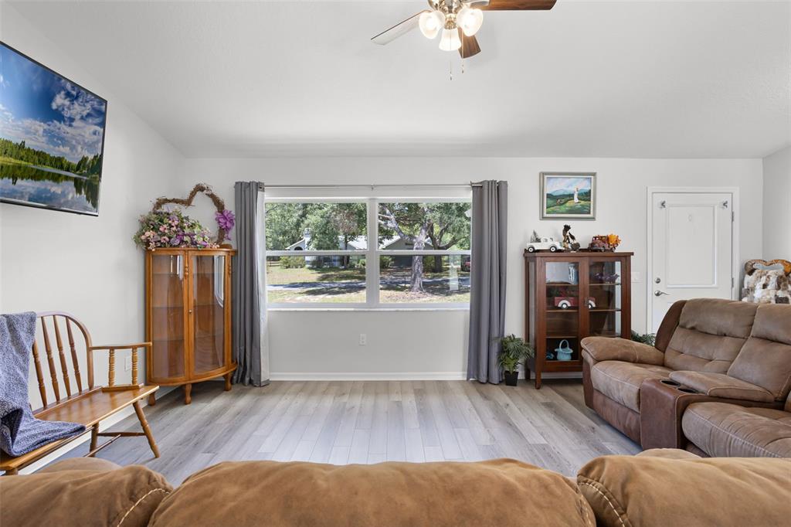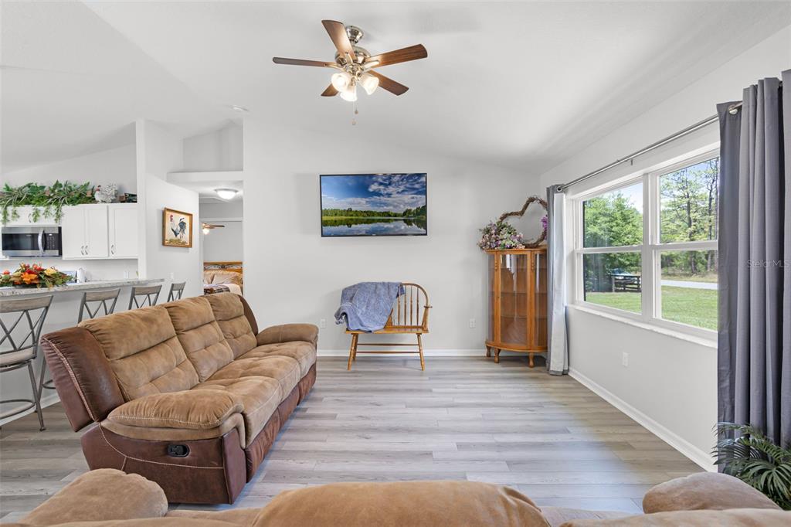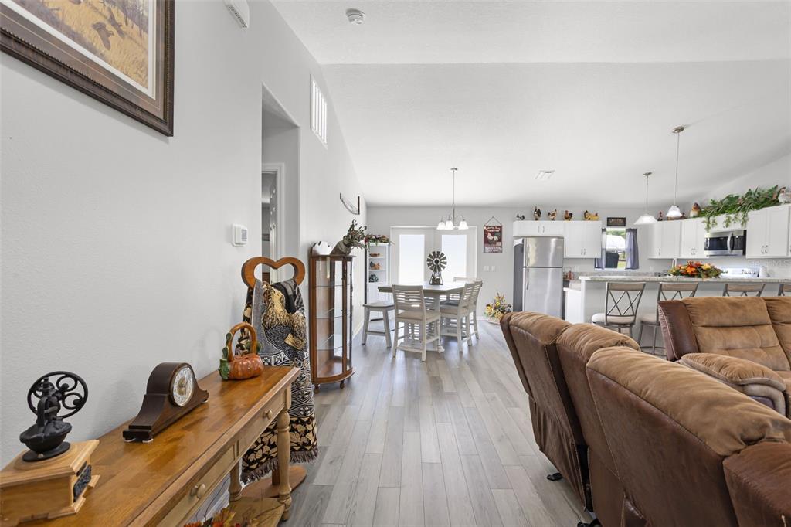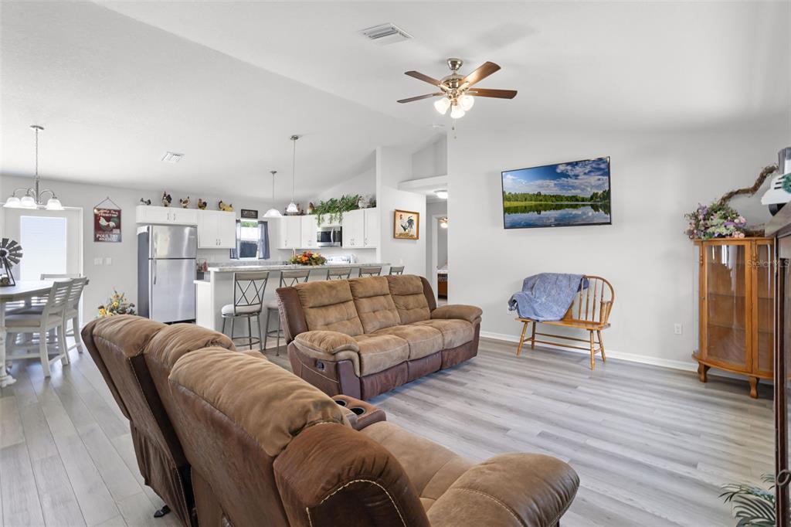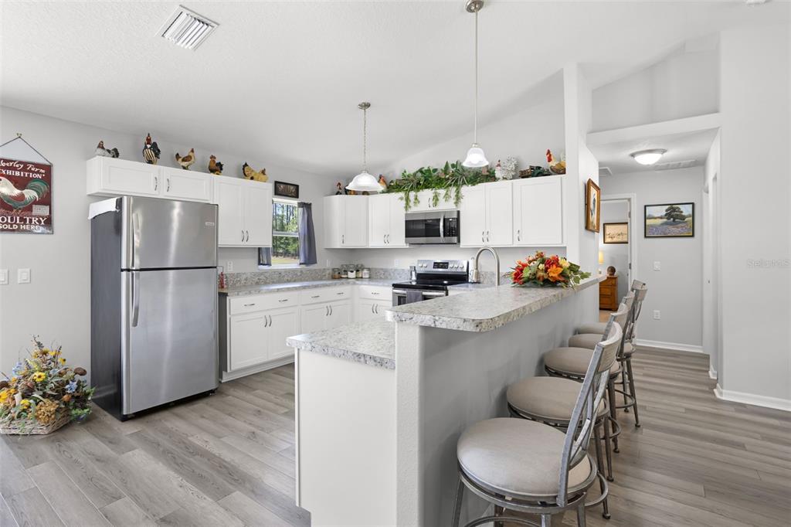12200 S GLADIOLUS POINT, FLORAL CITY, FL, US, 34436
12200 S GLADIOLUS POINT, FLORAL CITY, FL, US, 34436- 3 beds
- 2 baths
- 2184 sq ft
Basics
- MLS ID: G5097146
- Status: Active
- MLS Status: Active
- Date added: Added 1 month ago
- Price: $377,999
Description
-
Description:
Welcome to this beautifully maintained nearly new 3-bedroom, 2-bath home nestled on a peaceful 1-acre lot in the desirable Oak Forest community. Centrally located just 20 minutes from both Inverness and Brooksville, this home offers the perfect blend of tranquility and convenience. With 1,596 square feet of bright and spacious living space, you'll love the open floor plan featuring vaulted ceilings, dual-pane windows, and luxury vinyl plank flooring throughout. Natural light and modern, neutral tones create a warm and inviting atmosphere. The thoughtfully designed split floor plan provides added privacy, with a spacious master suite that includes an ensuite bath and dual walk-in closets. The kitchen is equipped with stainless steel appliances, a breakfast bar, and ample cabinet and counter spaceâideal for cooking and entertaining. Step through the French doors to a large backyard, ready for your personal touch. There's a patio, plenty of space to add a pool, and room for your recreational toys. No HOA and no deed restrictions! Outdoor enthusiasts will appreciate being just 20 minutes from the public boat ramp to Henderson Lake and the Tsala Apopka Chain of Lakesâperfect for boating, fishing, and wildlife watching. Donât miss this opportunity to own a peaceful retreat thatâs close to everything!
Show all description
Interior
- Bedrooms: 3
- Bathrooms: 2
- Half Bathrooms: 0
- Rooms Total: 3
- Heating: Electric, Heat Pump
- Cooling: Central Air
- Appliances: Dishwasher, Electric Water Heater, Microwave, Range, Refrigerator
- Flooring: Carpet, Tile, Vinyl
- Area: 2184 sq ft
- Interior Features: Ceiling Fan(s), High Ceilings, Open Floorplan, Split Bedroom, Thermostat, Vaulted Ceiling(s), Walk-In Closet(s)
- Has Fireplace: false
- Pets Allowed: Yes
Exterior & Property Details
- Parking Features: Driveway, Garage Door Opener
- Has Garage: true
- Garage Spaces: 2
- Patio & porch: Patio
- Exterior Features: French Doors, Rain Gutters
- Has Pool: false
- Has Private Pool: false
- Has Waterfront: false
- Lot Size (Acres): 1 acres
- Lot Size (SqFt): 43703
- Lot Features: Level
- Zoning: RUR
- Flood Zone Code: X
Construction
- Property Type: Residential
- Home Type: Single Family Residence
- Year built: 2022
- Foundation: Slab
- Exterior Construction: Block, Stucco
- New Construction: false
- Direction House Faces: East
Utilities & Green Energy
- Utilities: BB/HS Internet Available, Cable Available, Electricity Connected, Water Connected
- Water Source: Public
- Sewer: Septic Tank
Community & HOA
- Community: OAK FOREST UNIT 02
- Has HOA: false
Nearby School
- Elementary School: Floral City Elementary School
- High School: Citrus High School
- Middle Or Junior School: Inverness Middle School
Financial & Listing Details
- List Office test: CHARLES RUTENBERG REALTY ORLANDO
- Price per square foot: 236.84
- Annual tax amount: 2979.6
- Date on market: 2025-05-16
Location
- County: Citrus
- City / Department: FLORAL CITY
- MLSAreaMajor: 34436 - Floral City
- Zip / Postal Code: 34436
- Latitude: 28.685657
- Longitude: -82.306834
- Directions: From Hwy (44) East toward Inverness-To US Hwy 41 South-Left onto E Oak Forest St-Left onto S Gladiolus Pt-House on Left

