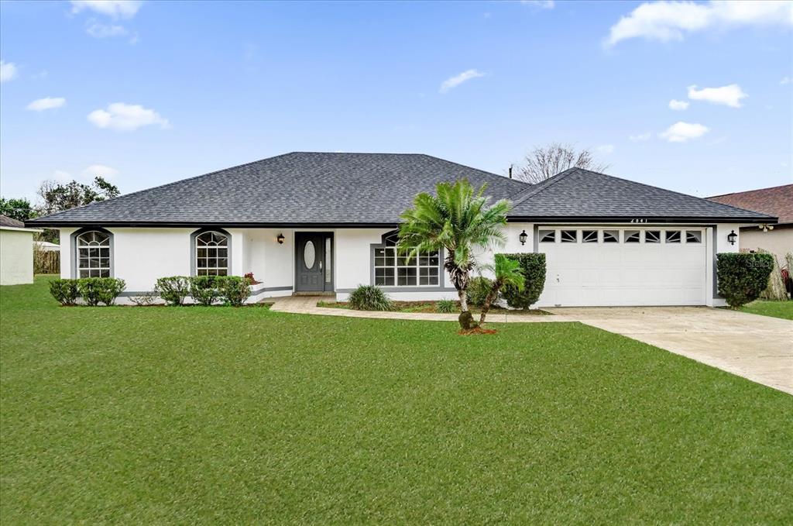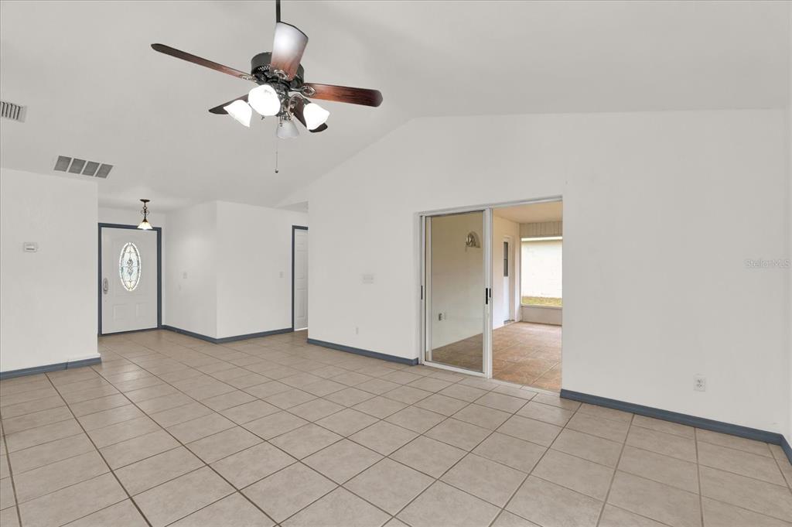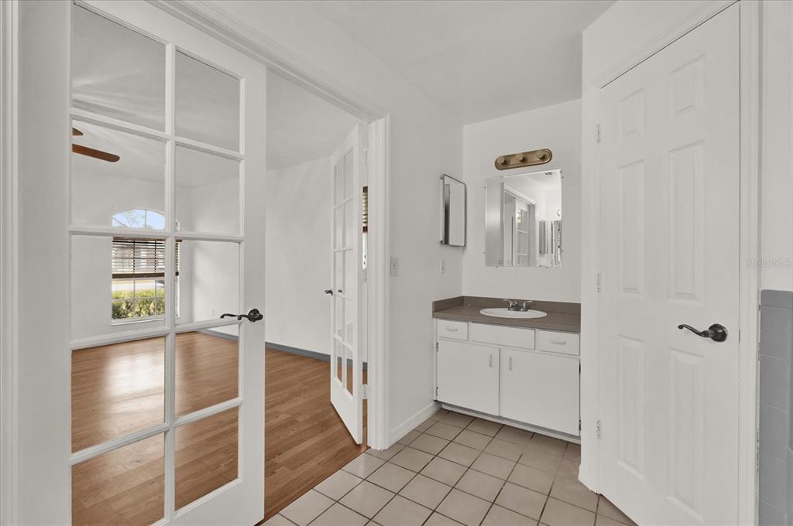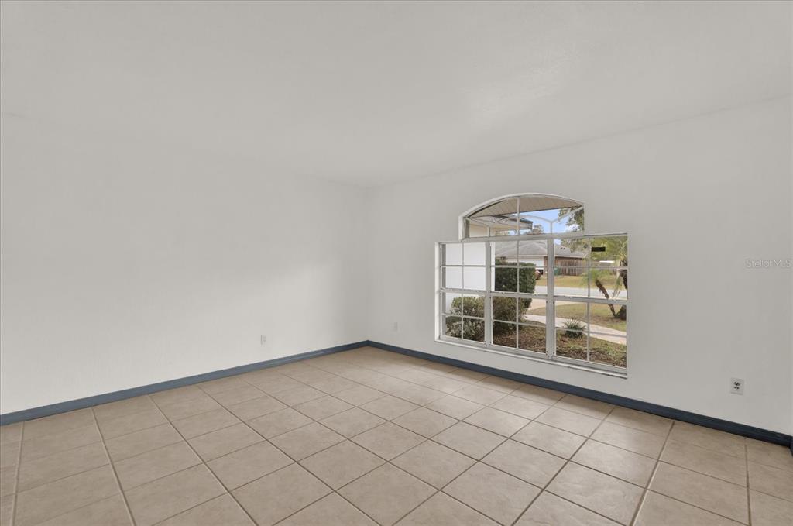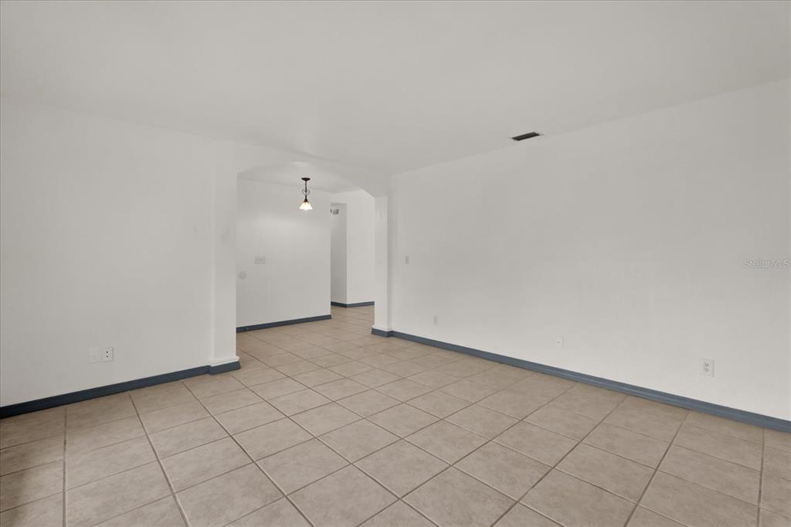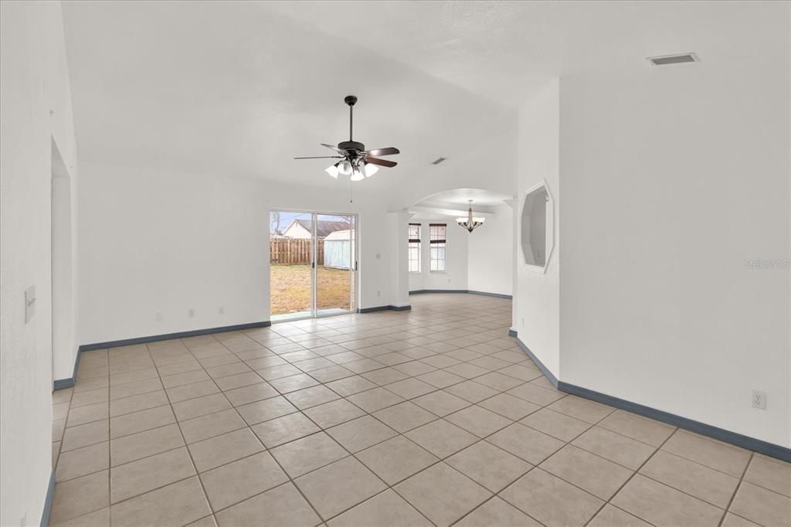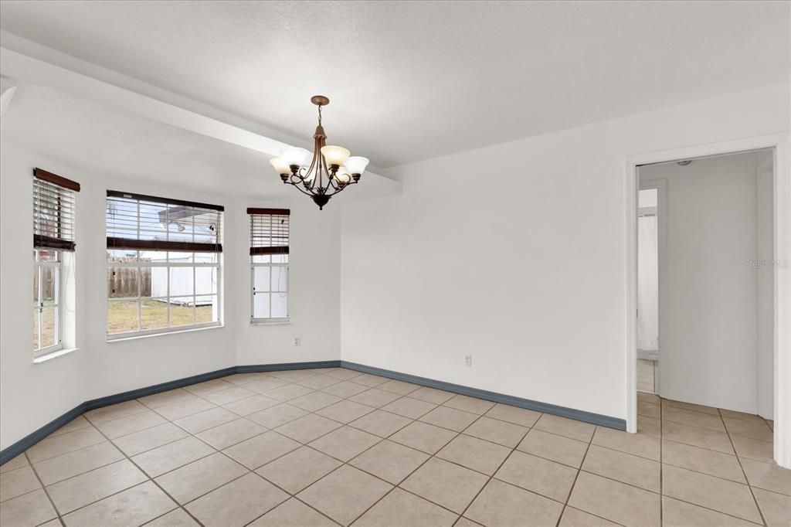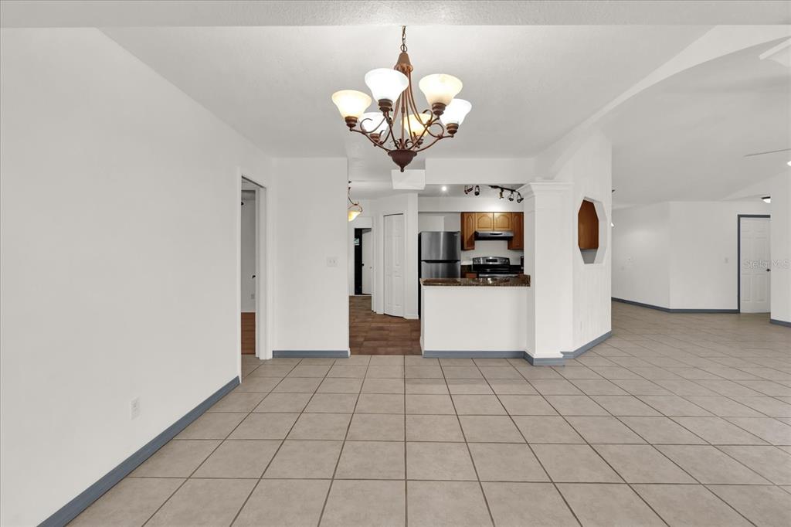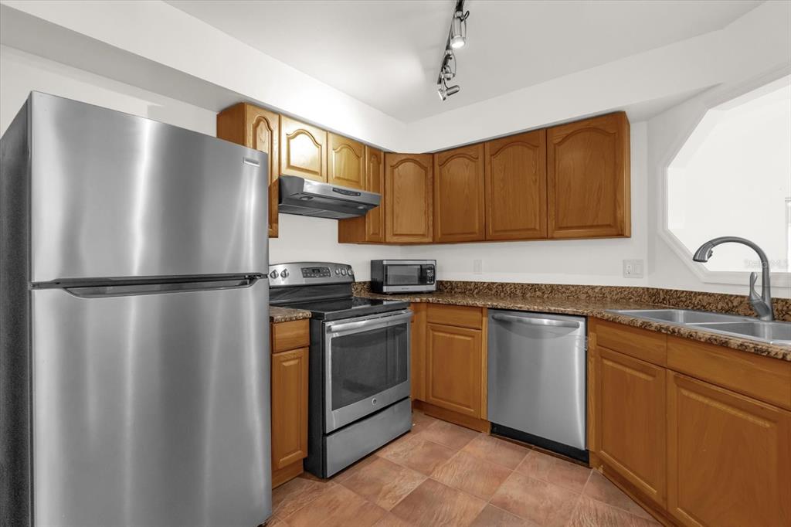2841 DERBY DRIVE, DELTONA, FL, US, 32738
2841 DERBY DRIVE, DELTONA, FL, US, 32738- 3 beds
- 2 baths
- 2352 sq ft
Basics
- MLS ID: O6273689
- Status: Active
- MLS Status: Active
- Date added: Added 1 month ago
- Price: $329,900
Description
-
Description:
Updated Deltona Home. Turn-Key.  Nearly 1/4 an acre.  Great backyard with a large shed!  1,848 Square Feet of living space that includes three bedrooms with two bathrooms open spacious split floor plan with the master on the opposite side from other bedrooms. Highly desired open floor plan. 2 Car Garage. Lots of windows, storage and walk in closets very light and bright bringing the outside inside.  There is also a trussed enclosed porch screen patio area in the backyard. Seller has recently updated the following: Entire roof replaced (2022), hot water heater (2022), electrical panels (2022). Refrigerator (2024) Dishwasher (2022) and Air Conditioner (2022). There is a lot of living space and great storage. The kitchen, living and dining area are part of an open floor plan.  Separate living room space in addition to the open kitchen, living and dining area.  The living room area can easily be converted to be an additional large 4th bedroom.  Backyard is partially fenced. Centrally located and convenient to parks, beaches, shopping and I4! A must see, call to set up a showing today!
Show all description
Interior
- Bedrooms: 3
- Bathrooms: 2
- Half Bathrooms: 0
- Rooms Total: 6
- Heating: Central
- Cooling: Central Air
- Appliances: Dishwasher, Microwave, Range, Refrigerator
- Flooring: Ceramic Tile, Laminate
- Area: 2352 sq ft
- Interior Features: Ceiling Fan(s), Eating Space In Kitchen, Kitchen/Family Room Combo, Open Floorplan
- Has Fireplace: false
Exterior & Property Details
- Has Garage: true
- Garage Spaces: 2
- Exterior Features: Lighting, Sidewalk, Sliding Doors, Storage
- Has Pool: false
- Has Private Pool: false
- Has Waterfront: false
- Lot Size (Acres): 0.23 acres
- Lot Size (SqFt): 10000
- Zoning: R-1
- Flood Zone Code: x
Construction
- Property Type: Residential
- Home Type: Single Family Residence
- Year built: 1992
- Foundation: Block, Slab
- Exterior Construction: Block
- New Construction: false
- Direction House Faces: South
Utilities & Green Energy
- Utilities: Cable Available, Electricity Available, Electricity Connected
- Water Source: Public
- Sewer: Septic Needed
Community & HOA
- Community: DELTONA LAKES UNIT 32
- Has HOA: false
Financial & Listing Details
- List Office test: CHARLES RUTENBERG REALTY ORLANDO
- Price per square foot: 178.52
- Annual tax amount: 6207.46
- Date on market: 2025-01-25
Location
- County: Volusia
- City / Department: DELTONA
- MLSAreaMajor: 32738 - Deltona / Deltona Pines
- Zip / Postal Code: 32738
- Latitude: 28.941141
- Longitude: -81.187114
- Directions: I-4 West to Howland Blvd., to Austin Ave in Deltona, keep going straight on Austin Ave. Then proceed on Derby Dr.

