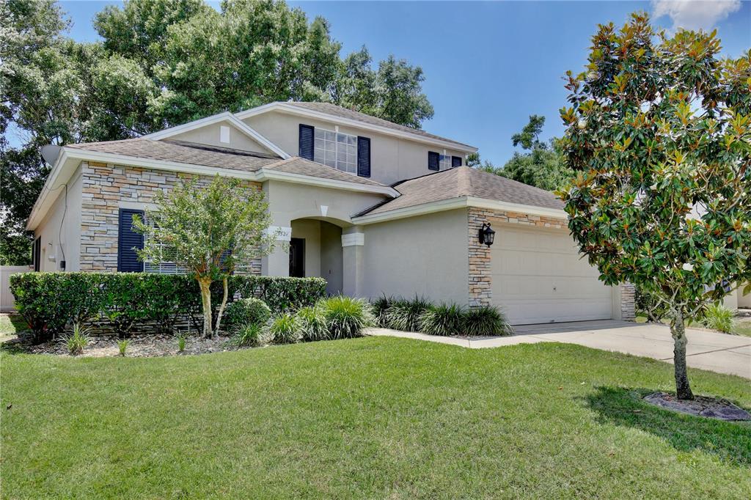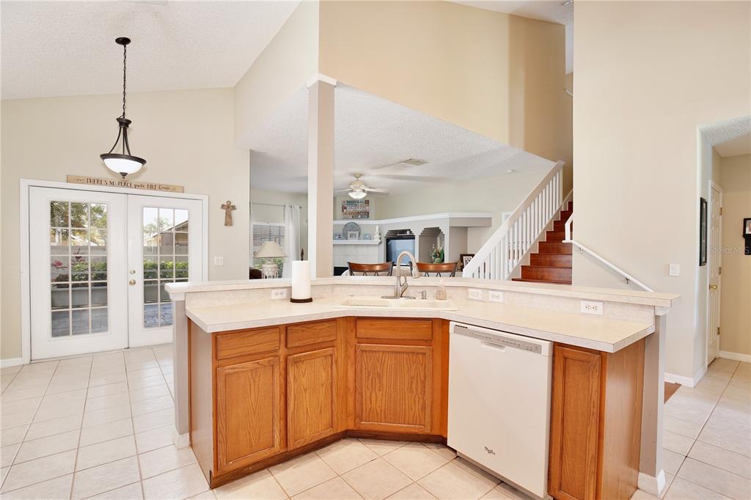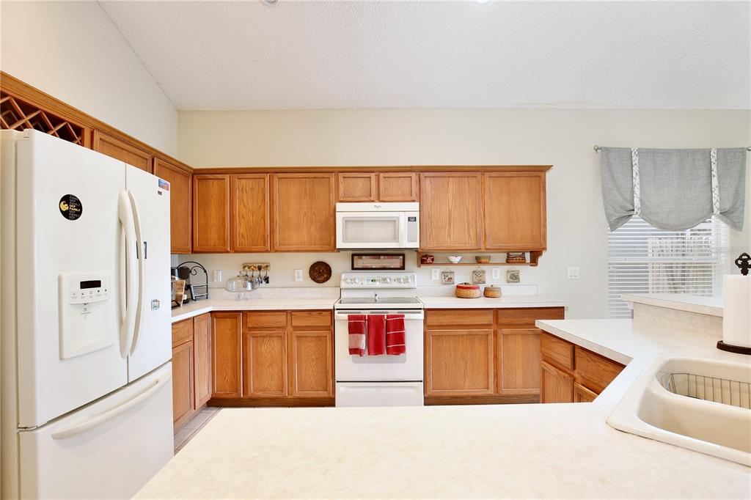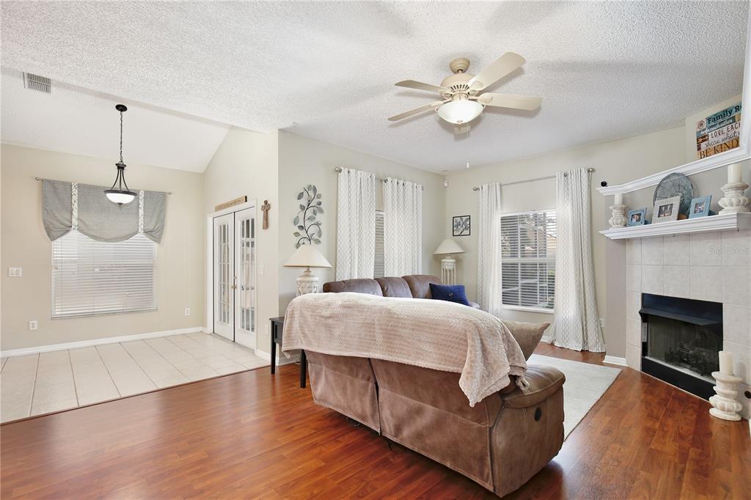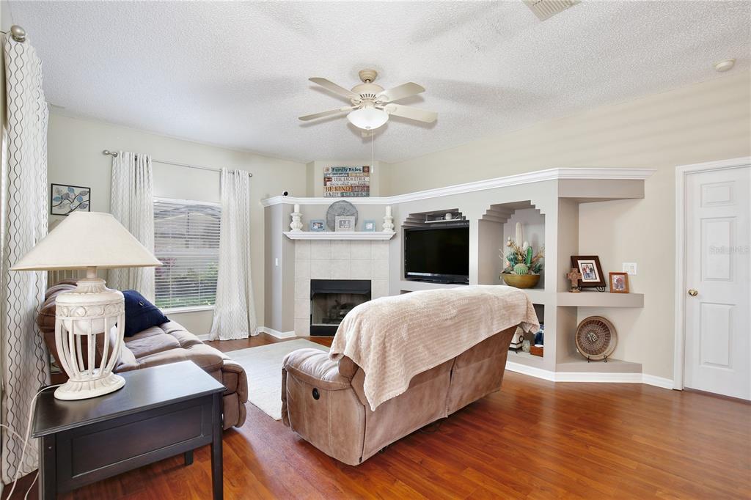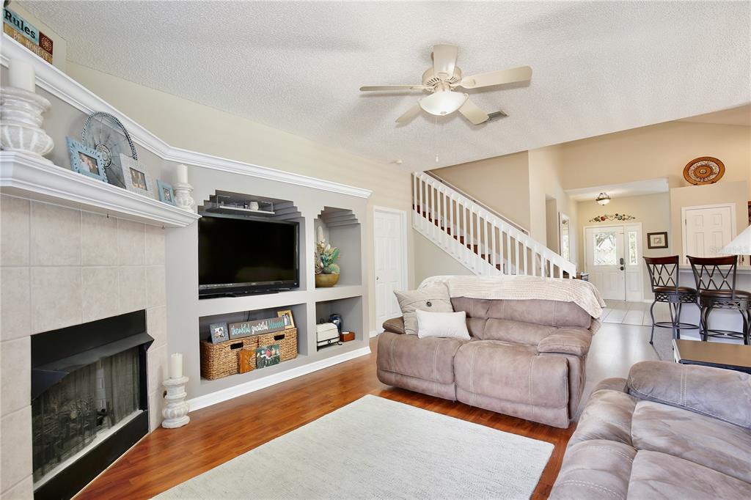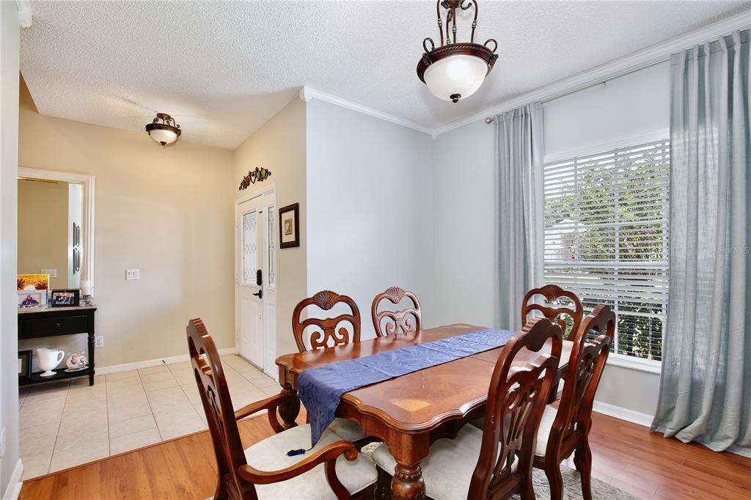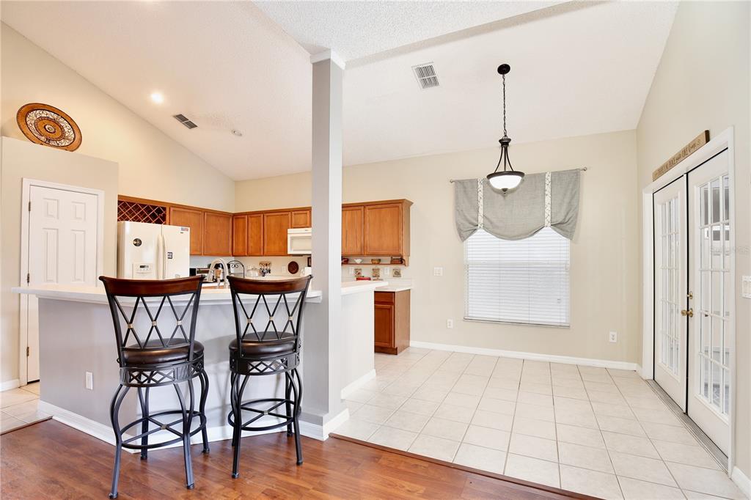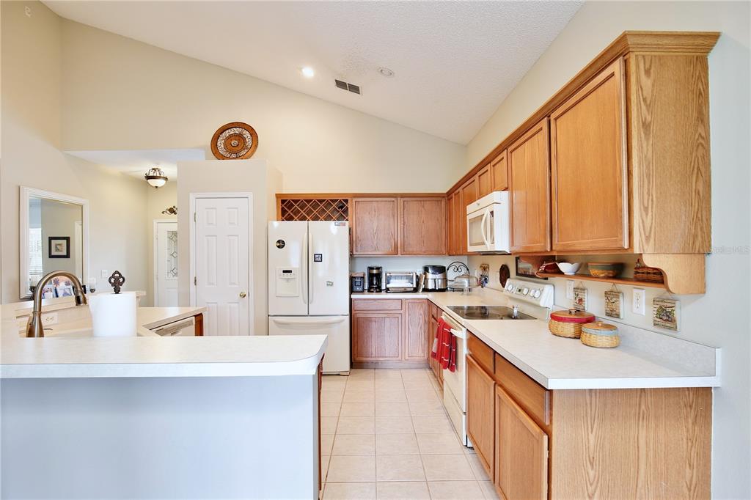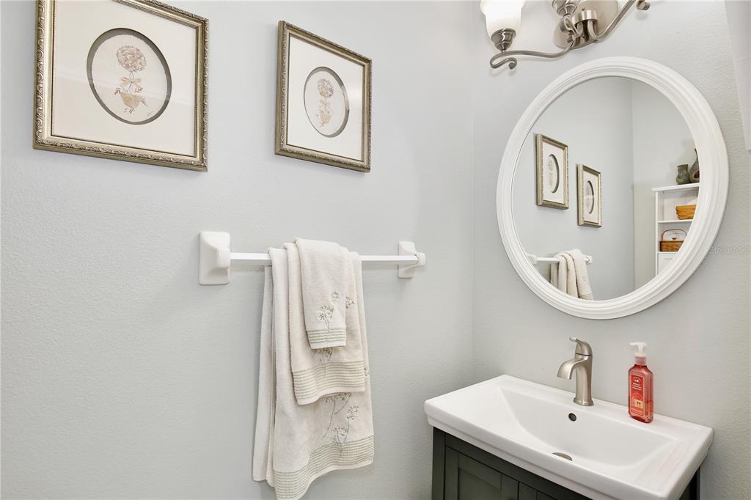9521 SOUTHERN GARDEN CIRCLE, ALTAMONTE SPRINGS, FL, US, 32714
9521 SOUTHERN GARDEN CIRCLE, ALTAMONTE SPRINGS, FL, US, 32714- 4 beds
- 2 baths
- 3141 sq ft
Basics
- MLS ID: O6310820
- Status: Active
- MLS Status: Active
- Date added: Added 1 month ago
- Price: $489,900
Description
-
Description:
Say hello to this delightful home located in the quaint, gated neighborhood of Camden Club. On the market for the first time, this house is ready for new owners to create lasting memories of their own. The spacious, master suite is conveniently located on the first floor offering privacy and comfort. Upstairs you will find three additional bedrooms and a large bonus room ideal for a home office, media area or playroom. The second floor has been freshly painted and features brand new carpet. The open kitchen and family room layout is perfect for both entertaining and everyday relaxation. A seperate, formal dining room offers even more space for hosting gatherings or family meals.
Show all description
Step outside to to the screened-in porch, where you can unwind while overlooking the lush greenery. The newer PVC fencing offers both charm and privacy.
Camden Club offers a serene setting with easy access to highways, shopping and dining. The HOA takes care of the front and back mowing, giving you more time to do the things you enjoy. Plus, the community pool is the perfect place to cool off and connect with neighbors. This location puts you right near everthing that Altamone has to offer!
Interior
- Bedrooms: 4
- Bathrooms: 2
- Half Bathrooms: 1
- Rooms Total: 9
- Heating: Central
- Cooling: Central Air
- Appliances: Dishwasher, Disposal, Range, Refrigerator
- Flooring: Carpet, Tile
- Area: 3141 sq ft
- Interior Features: Eating Space In Kitchen, High Ceilings, Kitchen/Family Room Combo, Primary Bedroom Main Floor, Split Bedroom, Vaulted Ceiling(s)
- Has Fireplace: true
- Pets Allowed: Cats OK, Dogs OK
Exterior & Property Details
- Has Garage: true
- Garage Spaces: 2
- Exterior Features: French Doors, Irrigation System
- Has Pool: false
- Has Private Pool: false
- Has Waterfront: false
- Lot Size (Acres): 0.13 acres
- Lot Size (SqFt): 5500
- Zoning: PUD-RES
- Flood Zone Code: X
Construction
- Property Type: Residential
- Home Type: Single Family Residence
- Year built: 2000
- Foundation: Slab
- Exterior Construction: Stucco
- New Construction: false
- Direction House Faces: North
Utilities & Green Energy
- Utilities: BB/HS Internet Available, Cable Available, Electricity Connected, Sewer Connected, Sprinkler Recycled, Street Lights, Water Connected
- Water Source: Public
- Sewer: Public Sewer
Community & HOA
- Community: CAMDEN CLUB
- Has HOA: true
- HOA name: Denise Ramos
- HOA fee: 175
- HOA fee frequency: Monthly
- Amenities included: Gated
Financial & Listing Details
- List Office test: CHARLES RUTENBERG REALTY ORLANDO
- Price per square foot: 190.33
- Annual tax amount: 3503
- Date on market: 2025-05-20
Location
- County: Seminole
- City / Department: ALTAMONTE SPRINGS
- MLSAreaMajor: 32714 - Altamonte Springs West/Forest City
- Zip / Postal Code: 32714
- Latitude: 28.643014
- Longitude: -81.438745
- Directions: Maitland Blvd to Eden Park to left on Rose Arbor to left on Southern Garden Circle.

