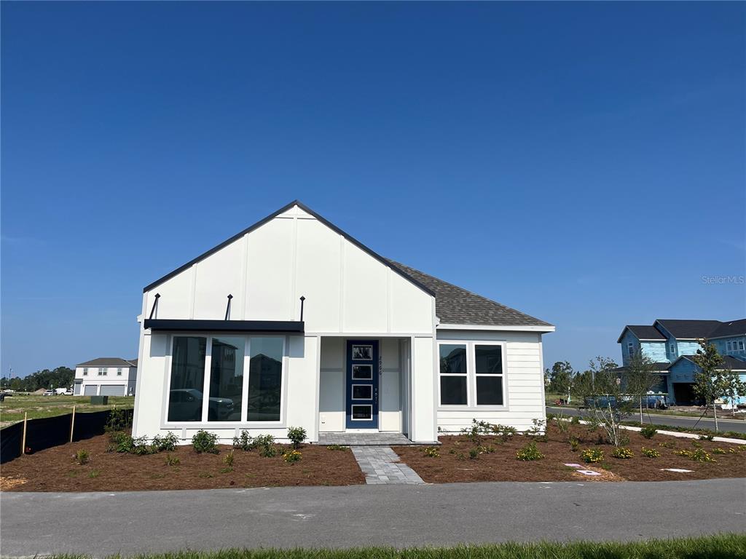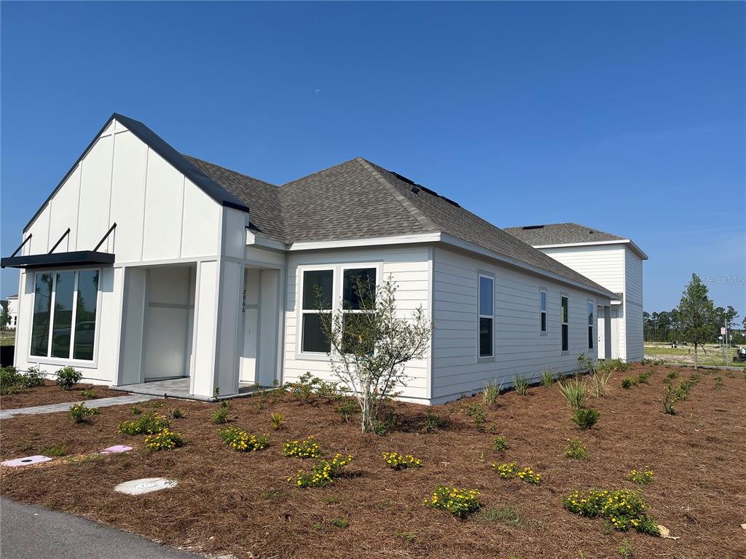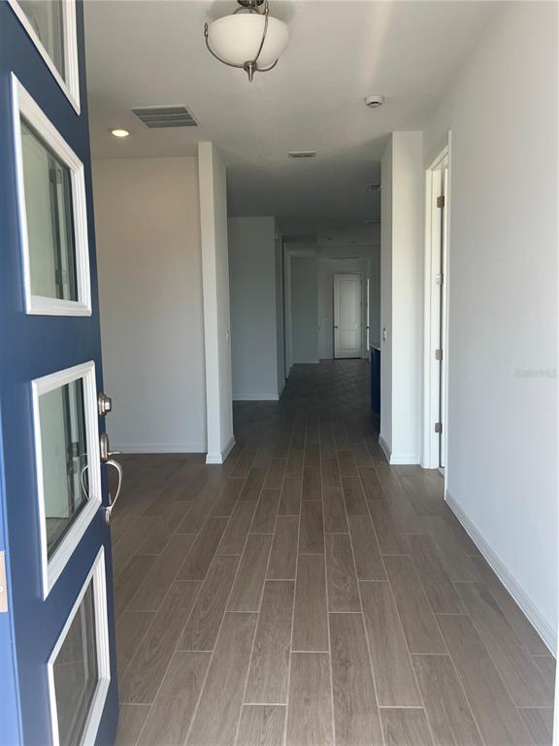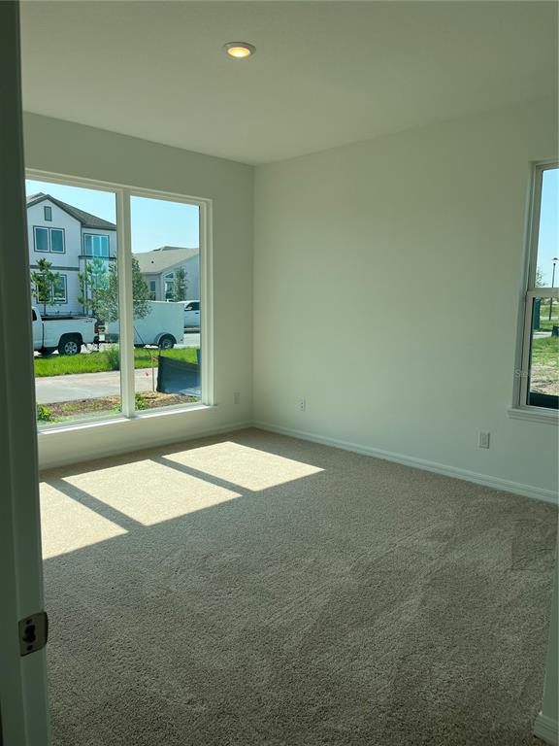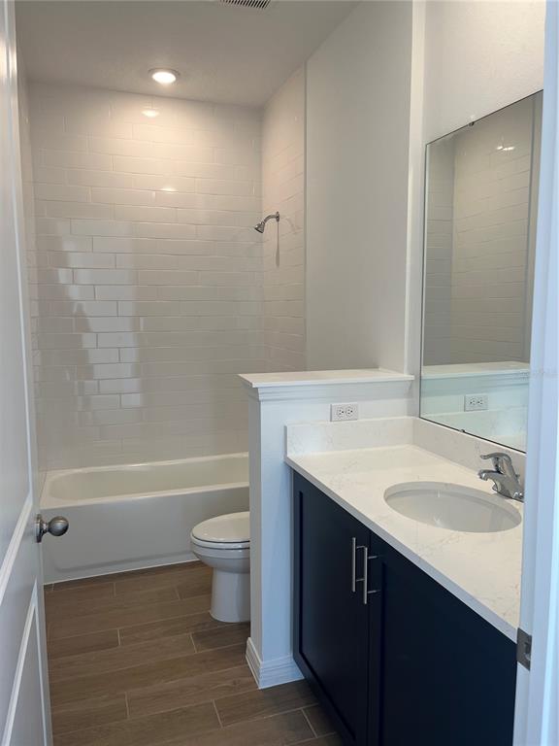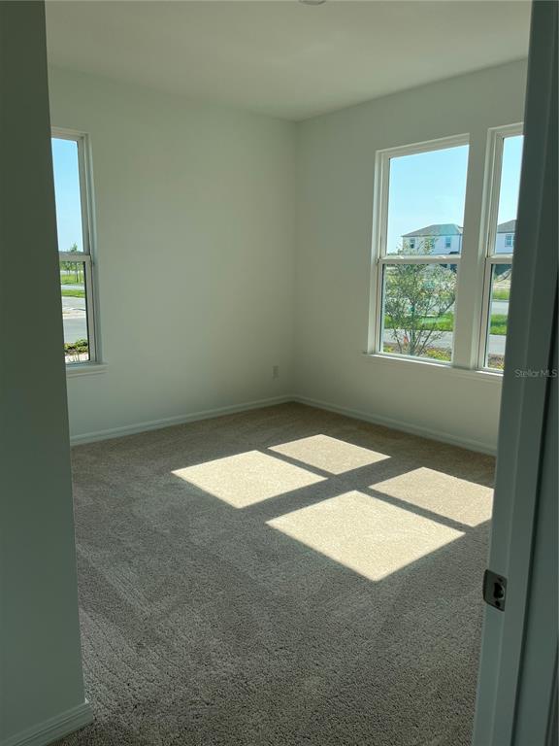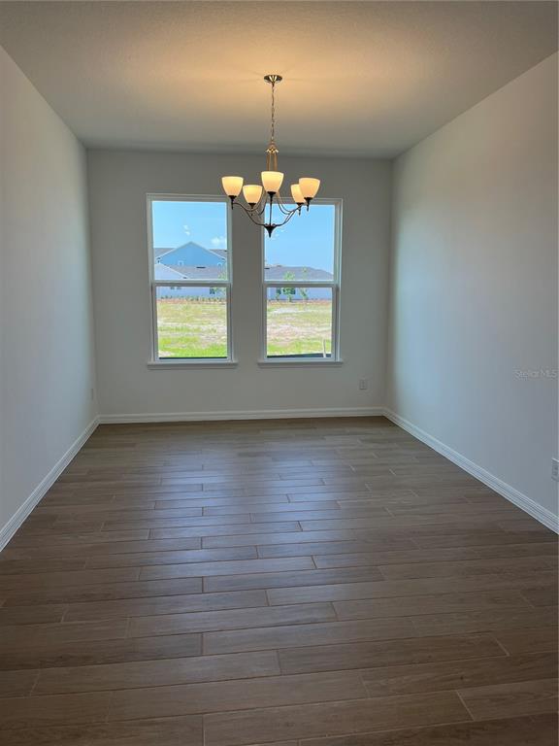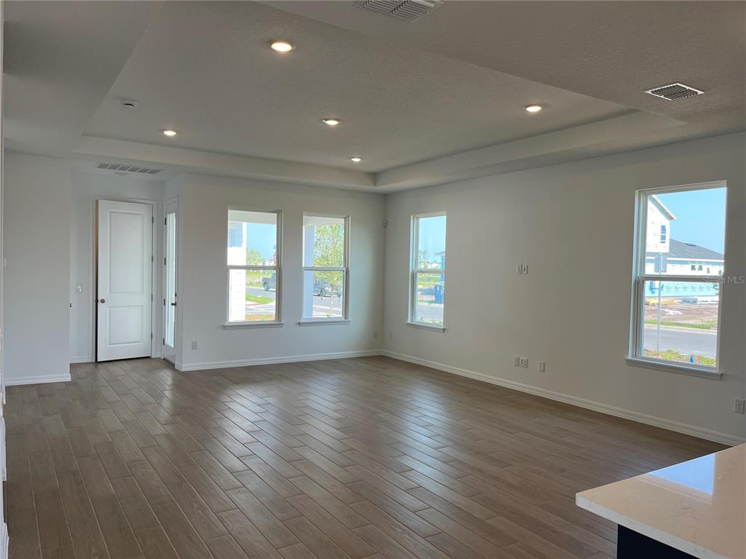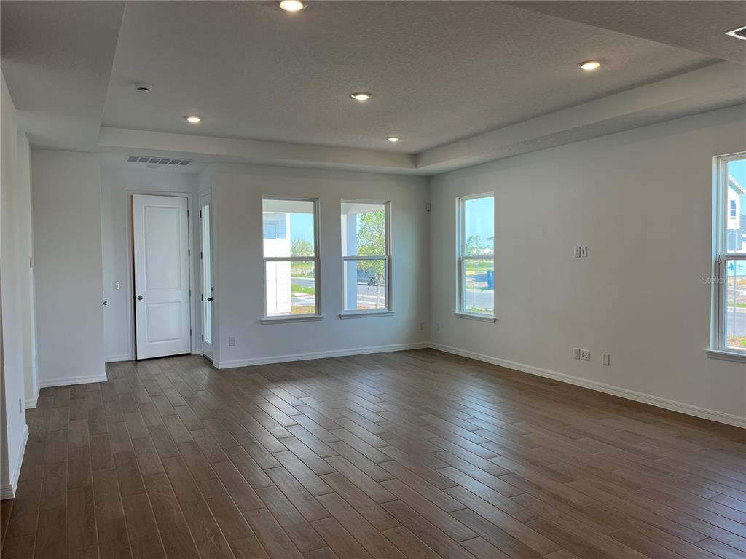2966 SAILHOUSE DRIVE, ST CLOUD, FL, US, 34771
2966 SAILHOUSE DRIVE, ST CLOUD, FL, US, 34771- 3 beds
- 2 baths
- 1963 sq ft
Basics
- MLS ID: O6311351
- Status: Active
- MLS Status: Active
- Date added: Added 1 month ago
- Price: $2,700
Description
-
Description:
BEAUTIFUL HOME FOR RENT IN THE BRAND NEW SUNBRIDGE / WESLYN PARK COMMUNITY IN ST. CLOUD. ONLY 12 MINITUES TO LAKE NONA / MEDICAL CITY, CLOSE TO THE VA HOSPITAL, NEMOURS HOSPITAL, UCF MEDICINE UNIVERSITY, UF UNIVERSITY, UCF HOSPITAL,
Show all description
WAVE HOTEL, NEW TARGET. CLOSE TO ALL MAYOR HIGHWAYS. HOME HAS 3 BEDROOMS, 2 1/2 BATH, LARGE LIVING AREA 20X18, FORMAL
DINING ROOM 16X11. LARGE PATIO AND 2 CAR GARAGE.HOME IS CLOSE TO NEW SUNBRIDGE SCHOOLS VOYAGER K-8.
COMMUNITY INCLUDES POOL, HIKING AND WALKING TRAILS, MONTHLY EVENTS LIKE MOVIES ON THE LAWN AND MONTHLY FOOD TRUCKS. COMMUNITY WILL BUILD A NEW COMMUNITY CENTER, NEW RESORT-STYLE POOL, A GYM, RESTAURANTS, NEIGHBORHOOD DOG PARK AND COMMNITY GARDEN, AND NEW HIGH SCHOOL IN 2026.
CALL TODAY FOR A PRIVATE SHOWING.!!!
Interior
- Bedrooms: 3
- Bathrooms: 2
- Half Bathrooms: 1
- Rooms Total: 7
- Heating: Central, Electric, Solar
- Cooling: Central Air
- Appliances: Built-In Oven, Cooktop, Dishwasher, Dryer, Electric Water Heater, Exhaust Fan, Range Hood, Refrigerator, Trash Compactor, Washer, Water Filtration System
- Flooring: Carpet, Porcelain Tile
- Area: 1963 sq ft
- Interior Features: Eating Space In Kitchen, Kitchen/Family Room Combo, L Dining, Primary Bedroom Main Floor, Solid Surface Counters, Split Bedroom, Tray Ceiling(s), Walk-In Closet(s)
- Has Fireplace: false
- Pets Allowed: No
- Furnished: Unfurnished
Exterior & Property Details
- Parking Features: Converted Garage
- Has Garage: true
- Garage Spaces: 2
- Patio & porch: Covered, Rear Porch
- Exterior Features: Irrigation System, Rain Gutters, Sidewalk
- Has Pool: false
- Has Private Pool: false
- Has Waterfront: false
- Lot Size (Acres): 0.14 acres
- Lot Size (SqFt): 7198
- Lot Features: Corner Lot, Oversized Lot
Construction
- Property Type: Residential Lease
- Home Type: Single Family Residence
- Year built: 2025
- Property Condition: Completed
- New Construction: true
Utilities & Green Energy
- Utilities: Electricity Available, Electricity Connected, Public, Sewer Available, Sewer Connected, Solar, Street Lights, Underground Utilities, Water Available, Water Connected
- Water Source: Public
- Sewer: Public Sewer
Community & HOA
- Community: WESLYN PARK
- Has HOA: true
- HOA name: ARTEMIS LIFESTYLE SERVICES
- Amenities included: Park, Playground, Pool, Trail(s)
Nearby School
- Elementary School: VOYAGER K-8
- Middle Or Junior School: VOYAGER K-8
Financial & Listing Details
- List Office test: CHARLES RUTENBERG REALTY ORLANDO
- Price per square foot: 1.38
- Date on market: 2025-05-21
Location
- County: Osceola
- City / Department: ST CLOUD
- MLSAreaMajor: 34771 - St Cloud (Magnolia Square)
- Zip / Postal Code: 34771
- Latitude: 28.336879
- Longitude: -81.170619
- Directions: TAKE 417 TO NARCOOSSEE RD GOING SOUTH. LEFT AT CYRILS DRIVE, CROSS THE BRIDGE IN SUNBRIDGE COMMUNITY. 2ND LEFT AT SAILHOUSE . HOUSE WILL BE IN THE LEFT.

