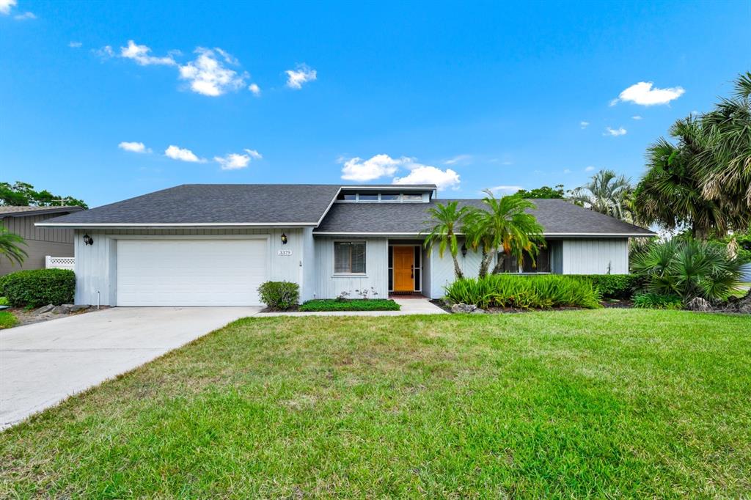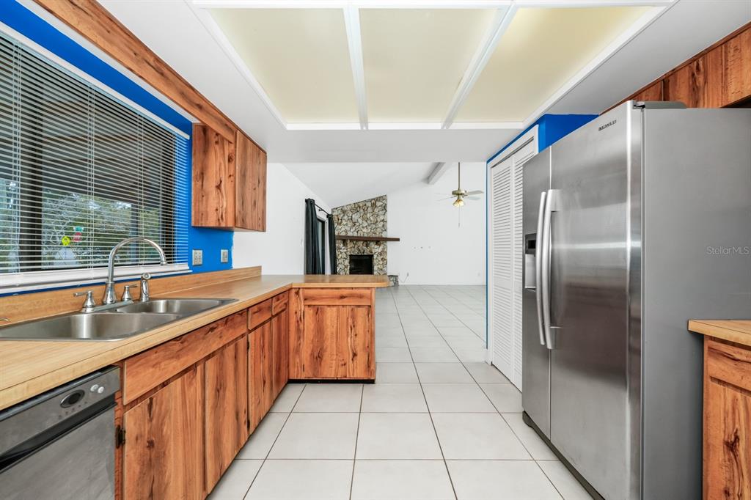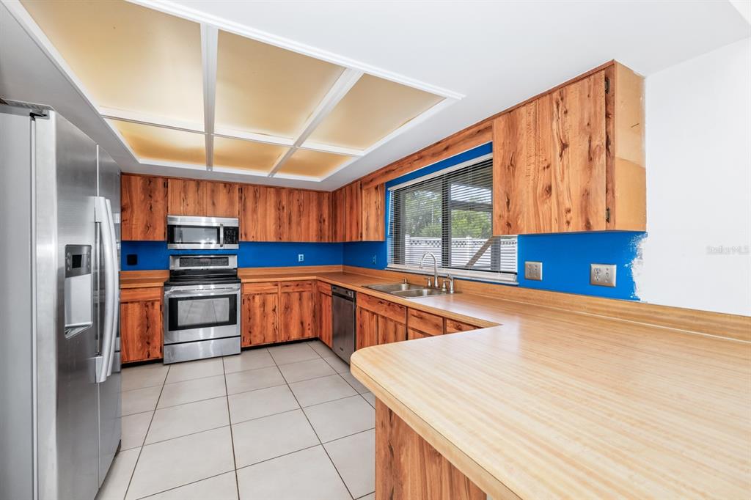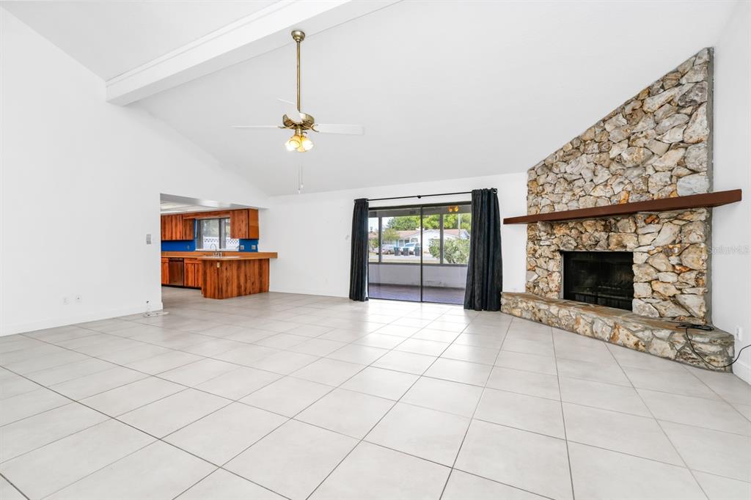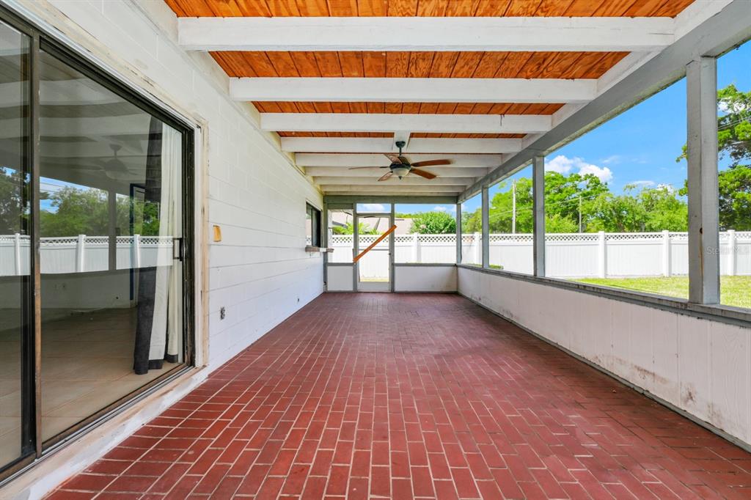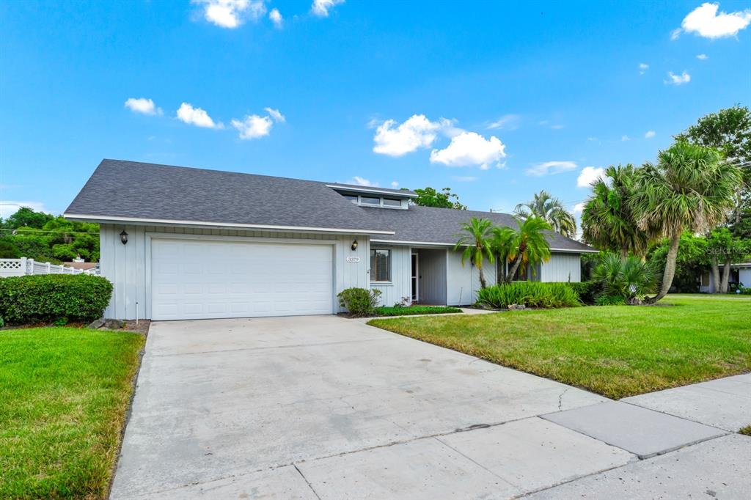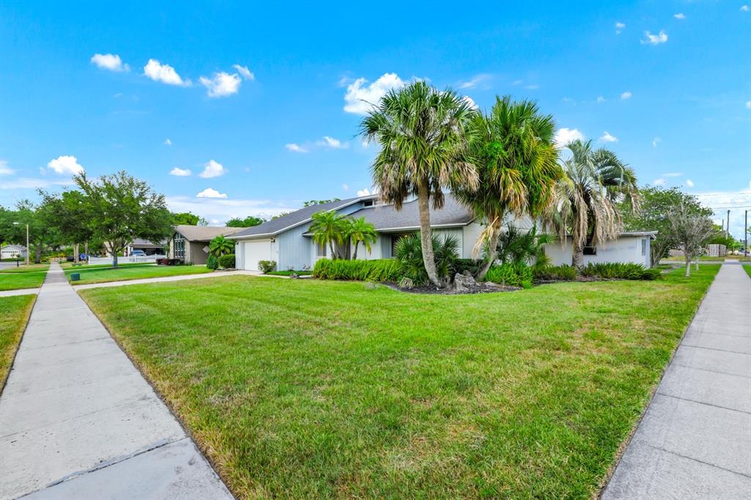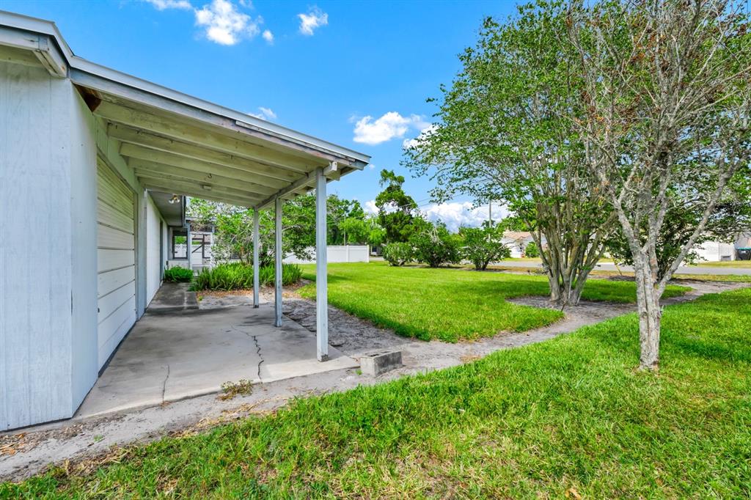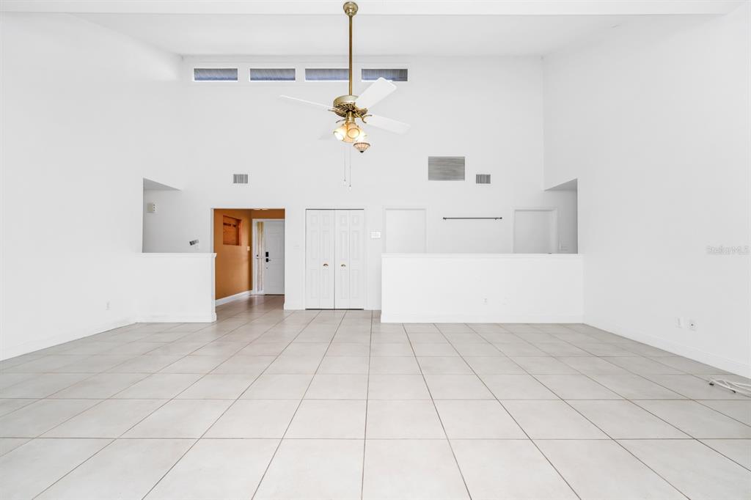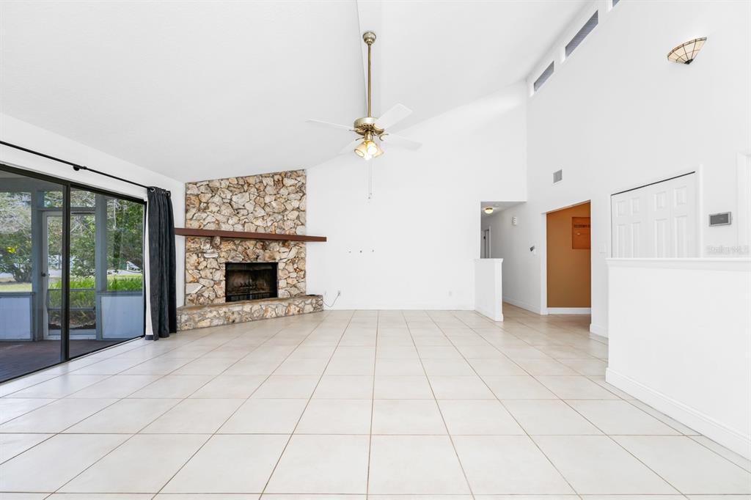2810 NANCY STREET, ORLANDO, FL, US, 32806
2810 NANCY STREET, ORLANDO, FL, US, 32806- 3 beds
- 2 baths
- 2400 sq ft
Basics
- MLS ID: O6312159
- Status: Active
- MLS Status: Active
- Date added: Added 4 months ago
- Price: $479,900
Description
-
Description:
Great new price! At 2810 Nancy St., you will be conveniently located walking distance to restaurants and bars in the popular Hourglass District and just south of the Milk District. This 32 home with a large add-on Family Room has many upgrades and is ideal for your entertaining. The very large Kitchen has 42â maple cabinetry and built-in serving banquet with views to the pool outside. This home has refinished hardwood flooring in Living Room, Hall and two Bedrooms, newly installed Luxury Vinyl Plank flooring in the Family Room, updated bathrooms and newer double-paned windows and sliding doors. The third bedroom is ideal for a Den or Guest Room, attached to the full pool bath and has sliding doors accessing the newly resurfaced wood deck and outdoor oasis. The entire back of the house if full of windows and sliding doors to enjoy this space.
The backyard paradise has lush, mature landscaping, a large covered Cabana and features brick pavers and Cool-Crete surrounding the oversized pool with solar-heating to extend your swim / entertaining season.
Step outside and imagine unwinding under the cabana enjoying year-round poolside relaxation or entertaining friends in your private outdoor haven. With major updates such as the 2017 roof, 2018 A/C and a 2022 electrical panel, youâll have peace of mind for years to come.
With its prime central location near the best of Orlandoâs dining, shopping and entertainment, this move-in ready property is a rare opportunity to live your best Florida lifestyle. Schedule your private showing today and experience all that 2810 Nancy St has to offer!
Show all description
Interior
- Bedrooms: 3
- Bathrooms: 2
- Half Bathrooms: 0
- Rooms Total: 7
- Heating: Electric
- Cooling: Central Air
- Appliances: Dryer, Microwave, Range, Refrigerator, Washer
- Flooring: Carpet, Ceramic Tile, Luxury Vinyl, Hardwood
- Area: 2400 sq ft
- Interior Features: Ceiling Fan(s), Window Treatments
- Has Fireplace: false
Exterior & Property Details
- Has Garage: false
- Carport Spaces: 1
- Patio & porch: Covered
- Exterior Features: Irrigation System, Lighting, Sliding Doors, Storage
- Has Pool: true
- Has Private Pool: true
- Pool Features: Gunite, Heated, In Ground, Solar Heat
- Has Waterfront: false
- Lot Size (Acres): 0.25 acres
- Lot Size (SqFt): 10877
- Lot Features: Landscaped
- Zoning: R-1A
- Flood Zone Code: x
Construction
- Property Type: Residential
- Home Type: Single Family Residence
- Year built: 1957
- Foundation: Crawlspace, Slab
- Exterior Construction: Block
- New Construction: false
- Direction House Faces: North
Utilities & Green Energy
- Utilities: Cable Available, Electricity Connected, Public, Sewer Connected, Water Connected
- Water Source: Public
- Sewer: Public Sewer
Community & HOA
- Community: ARDMORE PARK
- Has HOA: false
Nearby School
- Elementary School: Lake Como Elem
- High School: Boone High
- Middle Or Junior School: Lake Como School K-8
Financial & Listing Details
- List Office test: CHARLES RUTENBERG REALTY ORLANDO
- Price per square foot: 295.32
- Annual tax amount: 2710.85
- Date on market: 2025-05-24
Location
- County: Orange
- City / Department: ORLANDO
- MLSAreaMajor: 32806 - Orlando/Delaney Park/Crystal Lake
- Zip / Postal Code: 32806
- Latitude: 28.527059
- Longitude: -81.346811
- Directions: From downtown, go South on Primrose, then left on Nancy St.

