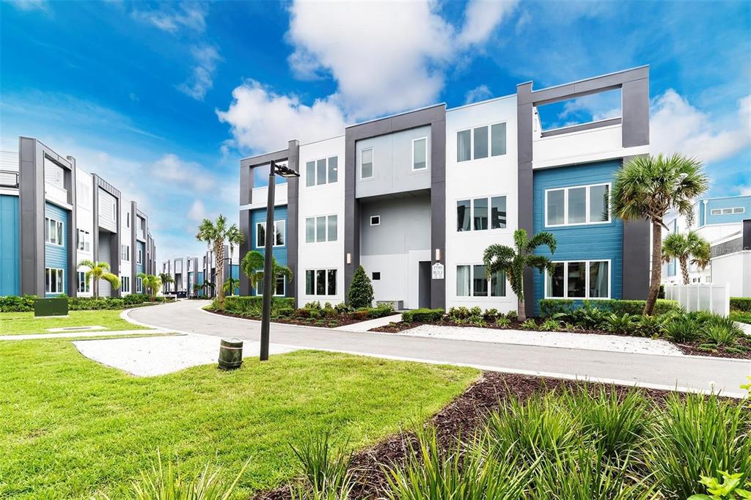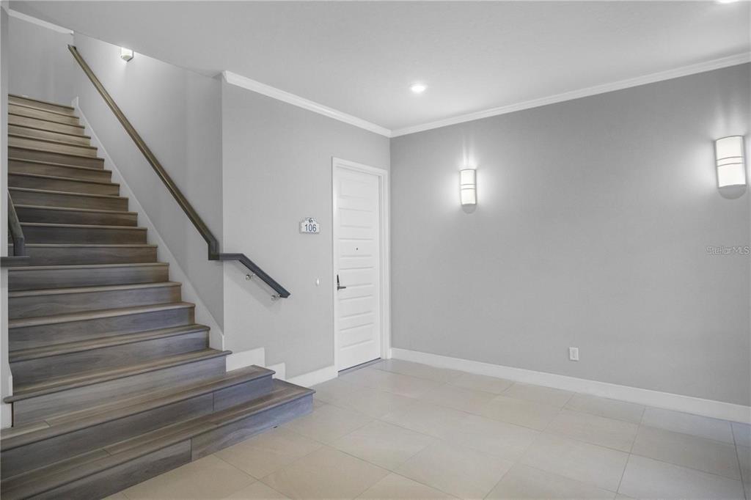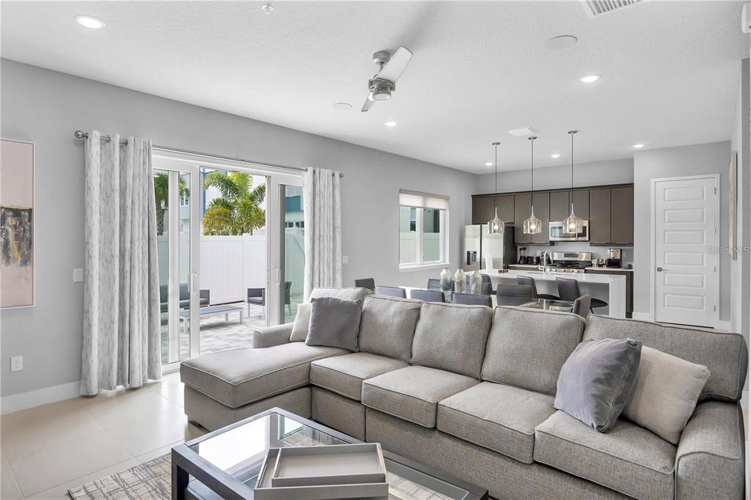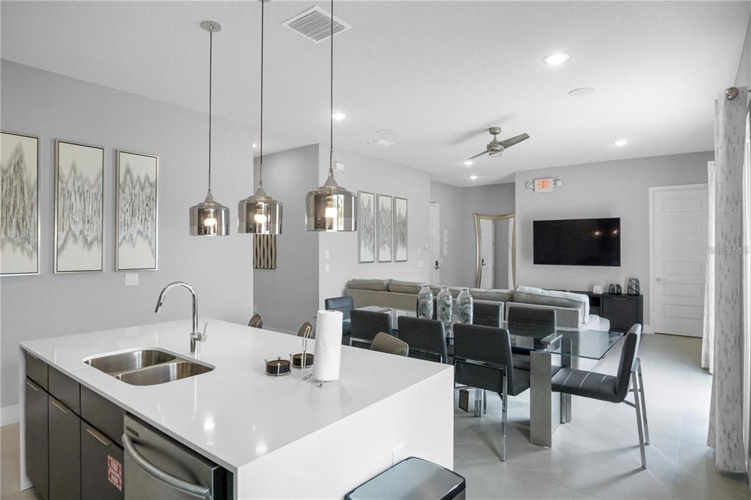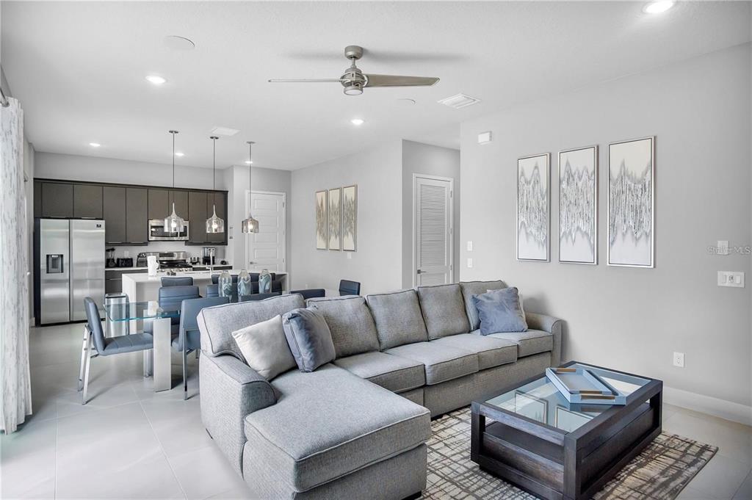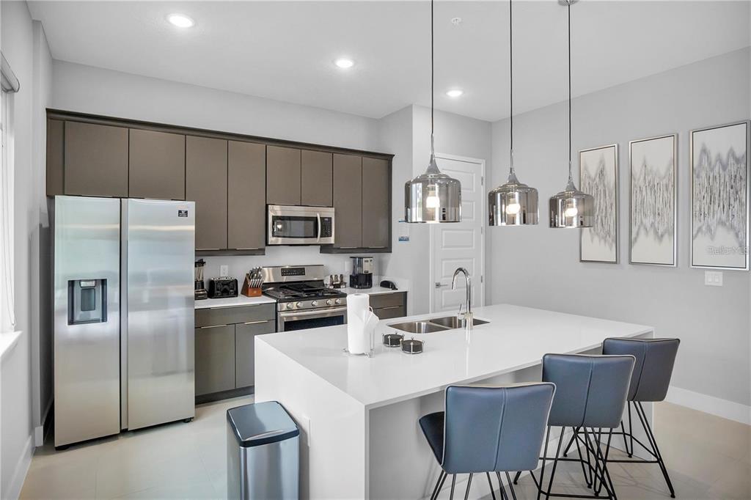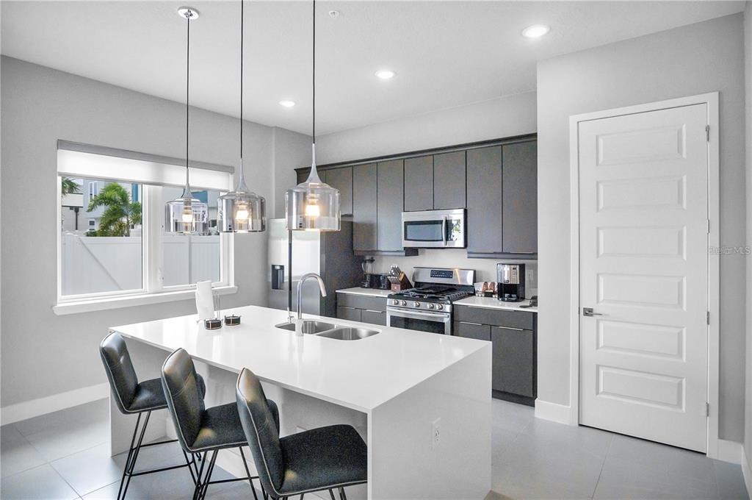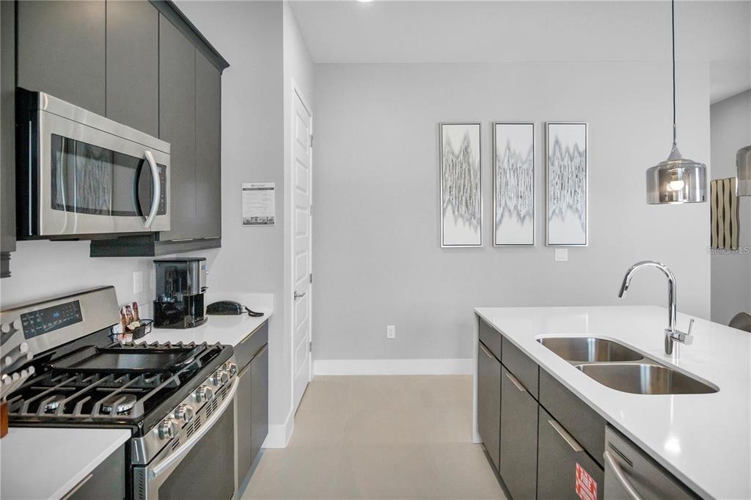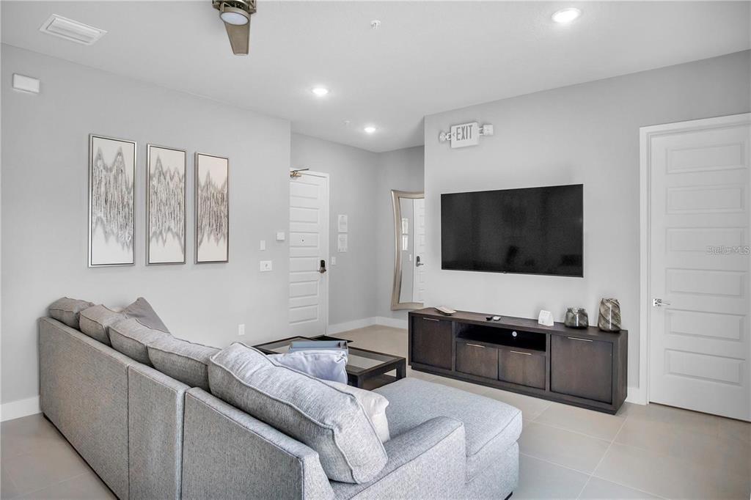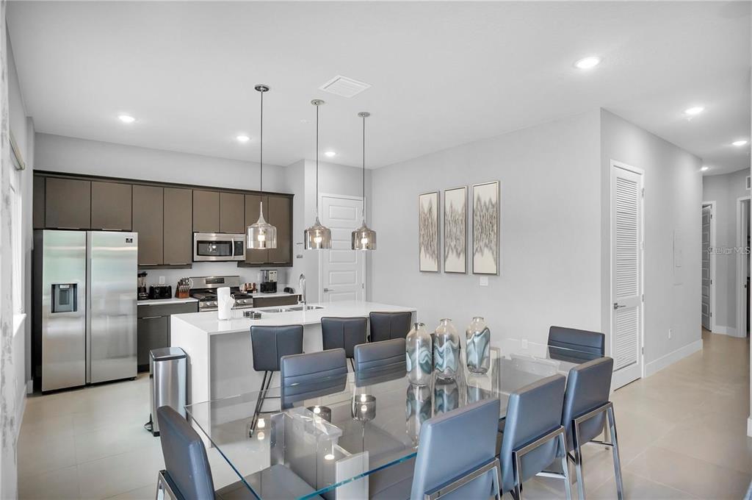7740 SANDY RIDGE DRIVE UNIT 106, REUNION, FL, US, 34747
7740 SANDY RIDGE DRIVE UNIT 106, REUNION, FL, US, 34747- 3 beds
- 2 baths
- 2140 sq ft
Basics
- MLS ID: G5088510
- Status: Active
- MLS Status: Active
- Date added: Added 4 weeks ago
- Price: $296,000
Description
-
Description:
**EXCEPTIONAL OPPORTUNITY AVAILABLE!
Experience luxury living in this fully furnished, brand-new contemporary condominium in the Spectrum+ at Reunion Resort. This property has been meticulously designed for comfort and style, featuring:
-**UNIQUE MODERN DESIGN: The interior has been thoughtfully crafted, marrying elegance with practicality.
-**GENERIOUS OPEN FLOOR PLAN: These layouts are ideal for relaxed living and seamless social gatherings.
-**PRIVATE MASTER SUITE: This suite includes a spacious bedroom and a beautifully appointed private bathroom. -**An expansive patio, creating an environment perfect for outdoor tranquility.
-**COMPREHENSIVE FURNISHING PACKAGE: The purchase price encompasses all furniture, décor, housewares, accessories, and linens, ensuring that the residence is move-in ready.
- **STRATEGIC LOCATION: The condominium is conveniently situated just steps from the Clubhouse, Swimming Pool, and Parking lot, offering an optimal balance of accessibility and seclusion.**Resort-Style Amenities Offered at Reunion:
-** 3 RENOWNED PGA GOLF COURSES Arnold Palmer, Watsons & Jack Nicolaus
-** A WATER PARK & LAZY RIVER
-** 11 SWIMMING POOLS
-** HOTEL AND RESTAURANTS
-** MINATURE GOLF COURSE & TENNIS COURT.As a member of Reunion Resort, you and your family will have the privilege of enjoying these outstanding amenities throughout the year.
This is a remarkable opportunity to acquire a luxury condominium in one of Central Florida's most sought-after resorts. Please arrange a private showing at your earliest convenience to take advantage of this opportunity.
Show all description
Interior
- Bedrooms: 3
- Bathrooms: 2
- Half Bathrooms: 1
- Rooms Total: 6
- Heating: Central
- Cooling: Central Air
- Appliances: Convection Oven, Cooktop, Dishwasher, Disposal, Dryer, Microwave, Range, Refrigerator, Washer
- Flooring: Carpet, Tile
- Area: 2140 sq ft
- Interior Features: Ceiling Fan(s), High Ceilings, Living Room/Dining Room Combo, Open Floorplan, Primary Bedroom Main Floor, Smart Home, Split Bedroom, Stone Counters, Thermostat, Walk-In Closet(s), Window Treatments
- Has Fireplace: false
- Pets Allowed: Yes
- Furnished: Furnished
Exterior & Property Details
- Has Garage: false
- Exterior Features: Lighting, Sidewalk, Sliding Doors
- Has Pool: false
- Has Private Pool: false
- View: Pool
- Has Waterfront: false
- Lot Size (Acres): 0.06 acres
- Lot Size (SqFt): 2554
- Lot Features: Corner Lot
- Zoning: R
- Flood Zone Code: X
Construction
- Property Type: Residential
- Home Type: Condominium
- Year built: 2021
- Foundation: Block, Slab
- Exterior Construction: HardiPlank Type, Stucco, Wood Frame
- Property Condition: Completed
- New Construction: false
- Direction House Faces: Northeast
Utilities & Green Energy
- Utilities: BB/HS Internet Available, Cable Available, Cable Connected, Electricity Available, Electricity Connected
- Water Source: Public
- Sewer: Public Sewer
Community & HOA
- Community: SPECTRUM AT REUNION CONDO PH 2A & 2B
- Has HOA: true
- HOA name: Artemis Lifestyle
- HOA fee: 646.7
- HOA fee frequency: Monthly
Financial & Listing Details
- List Office test: CHARLES RUTENBERG REALTY ORLANDO
- Price per square foot: 198.52
- Annual tax amount: 7352.5
- Date on market: 2024-10-31
Location
- County: Osceola
- City / Department: REUNION
- MLSAreaMajor: 34747 - Kissimmee/Celebration
- Zip / Postal Code: 34747
- Latitude: 28.27588
- Longitude: -81.59444
- Directions: From 192 East take 429 S to take exit 1A for Sinclair Rd, turn right into Sinclair Rd, continue straight on Sinclair Rd and turn onto Sandy Ridge Dr

