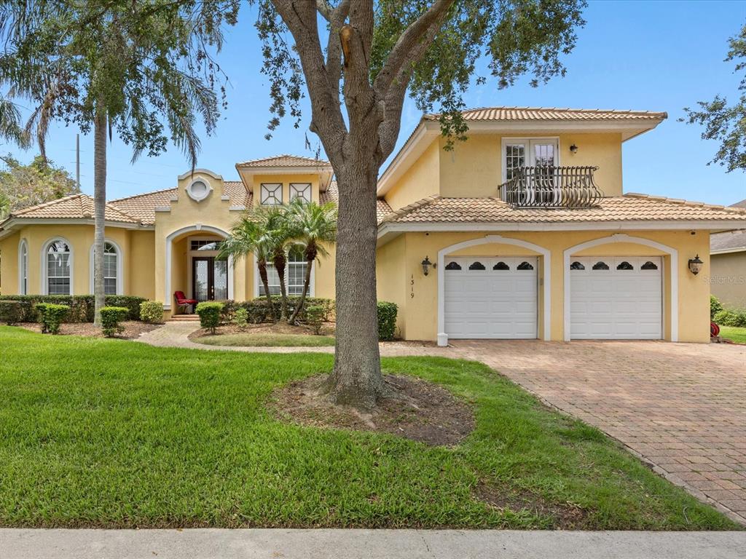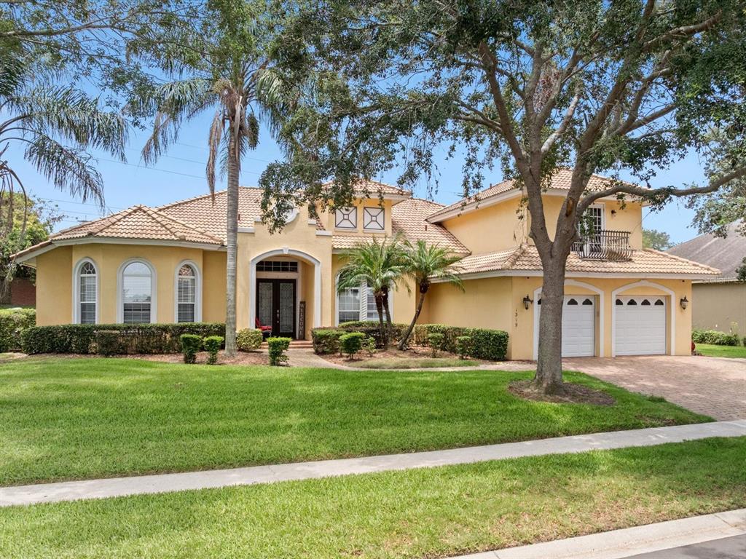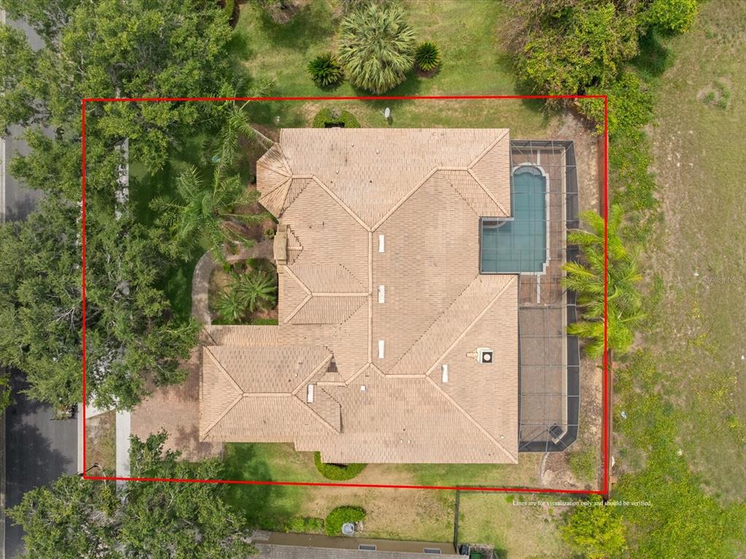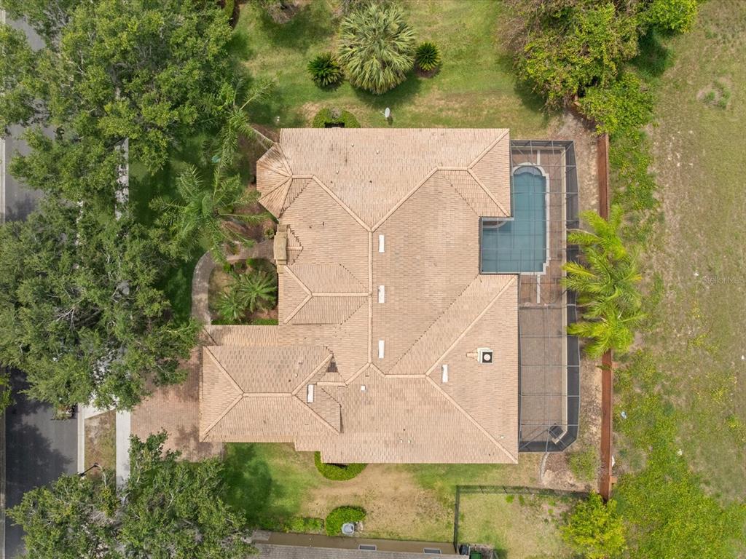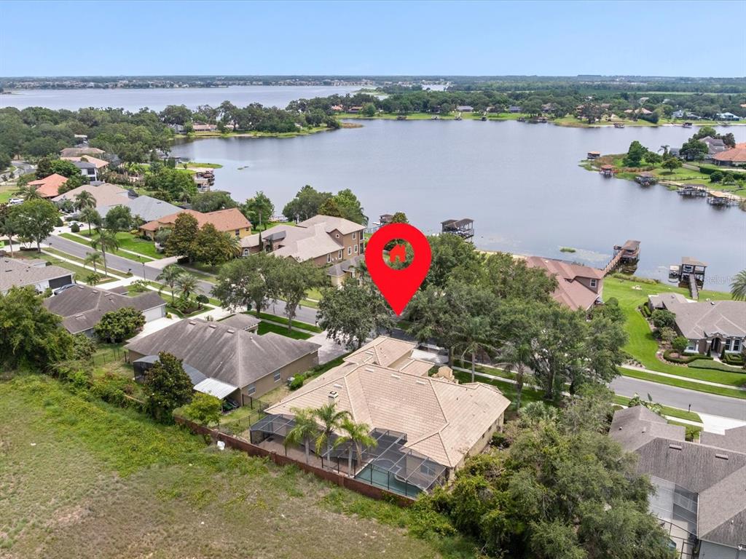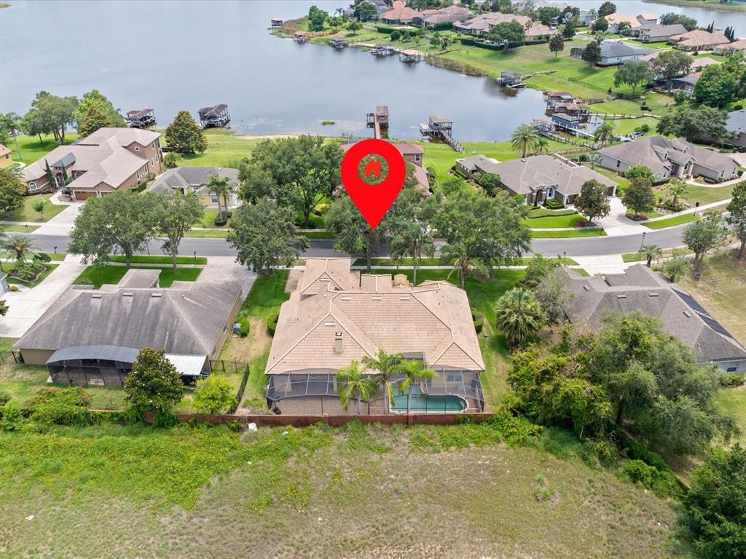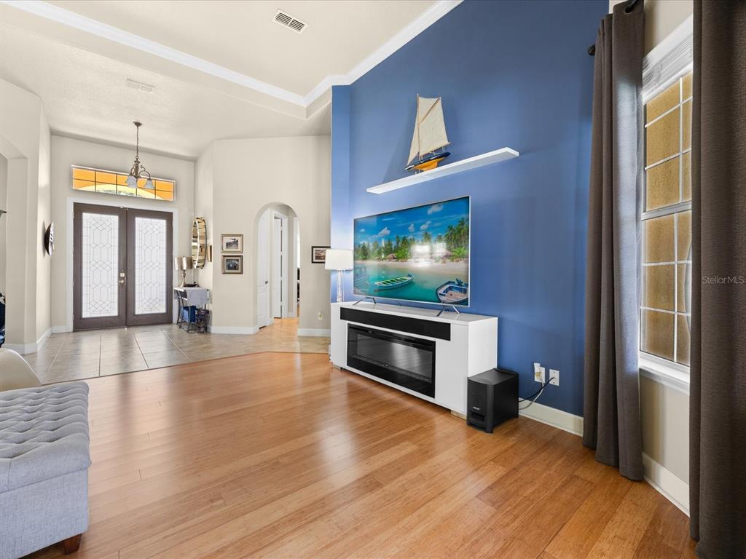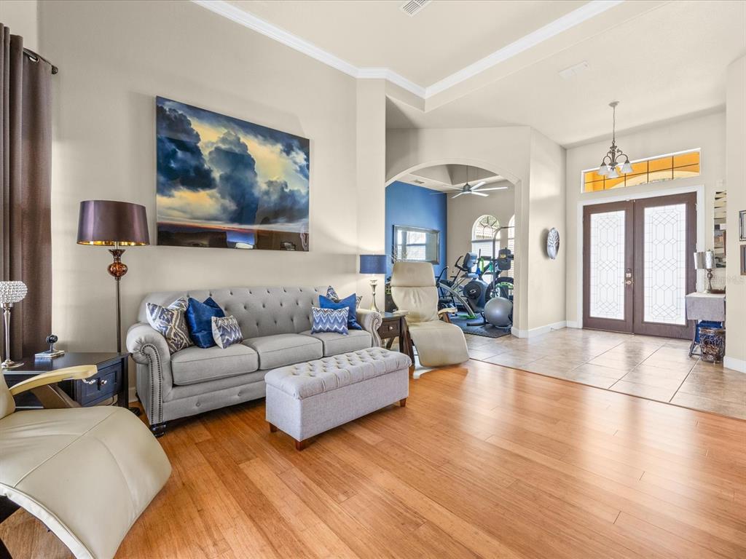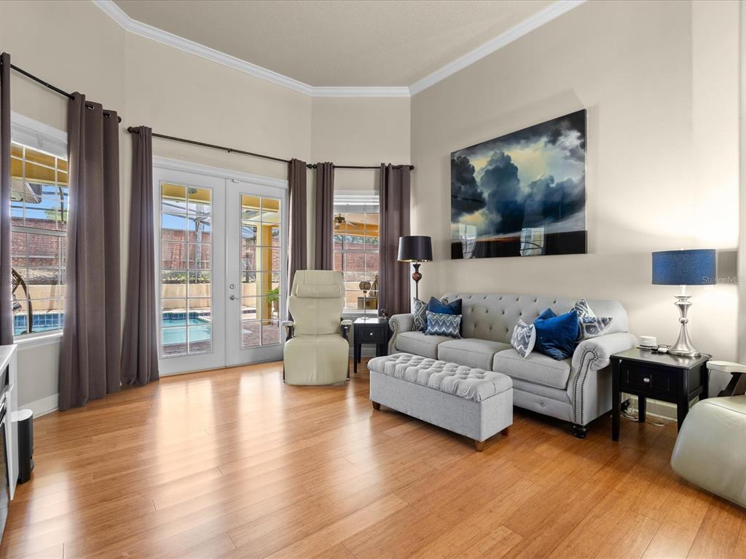1319 JOHNS COVE LN, OAKLAND, FL, US, 34787
1319 JOHNS COVE LN, OAKLAND, FL, US, 34787- 4 beds
- 5 baths
- 4879 sq ft
Basics
- MLS ID: O6313705
- Status: Active
- MLS Status: Active
- Date added: Added 4 weeks ago
- Price: $840,000
Description
-
Description:
Welcome to a home that blends comfort, function, and fun for all behind the gates of a peaceful, well-kept neighborhood just minutes from the turnpike. This spacious residence features a smart split floor plan with four generously sized bedrooms and five full bathrooms plus one half bathroom, including a guest suite perfect for visiting friends or extended family. Inside, custom cabinets and walk-in closets provide both beauty and practical storage, while the expansive kitchen and living areas create an ideal environment for gathering and relaxing.
Show all description
The bonus game room offers a dedicated space for entertainment or hobbies, giving everyone room to unwind.
Step outside to enjoy your screened-in pool and dedicated pool bathroom, great for hosting weekend get-togethers or simply enjoying Florida's warm evenings without the bugs crashing the party.
For the outdoor enthusiast, the community offers a private boat ramp for easy access to fishing, boating, and jet skiing just moments from your front door.
A roomy two car garage with extended driveway ensures plenty of space for vehicles and storage, while the manicured setting provides a true sense of tranquility. With its thoughtful layout and desirable features, this home delivers convenience, comfort, and quality for everyday living and special occasions alike.Whether you're into early morning fishing, afternoon swims, or simply relaxing in your own space, this property offers something for everyone.
Opportunities like this donât stay available long, this oneâs in a prime location with space to live, play, and make lasting memories.
Interior
- Bedrooms: 4
- Bathrooms: 5
- Half Bathrooms: 1
- Rooms Total: 3
- Heating: Central
- Cooling: Central Air
- Appliances: Convection Oven, Dishwasher, Disposal, Dryer, Electric Water Heater, Microwave, Refrigerator, Washer
- Flooring: Carpet, Tile, Hardwood
- Area: 4879 sq ft
- Interior Features: Ceiling Fan(s), Eating Space In Kitchen, High Ceilings, Kitchen/Family Room Combo, Open Floorplan, Primary Bedroom Main Floor, Solid Surface Counters, Split Bedroom, Thermostat, Vaulted Ceiling(s), Walk-In Closet(s)
- Has Fireplace: true
- Pets Allowed: Yes
Exterior & Property Details
- Has Garage: true
- Garage Spaces: 2
- Exterior Features: Courtyard, Irrigation System, Sidewalk, Sliding Doors
- Has Pool: true
- Has Private Pool: true
- Pool Features: In Ground, Screen Enclosure
- Has Waterfront: false
- Lot Size (Acres): 0.28 acres
- Lot Size (SqFt): 12604
- Zoning: R-1A
- Flood Zone Code: x
Construction
- Property Type: Residential
- Home Type: Single Family Residence
- Year built: 2006
- Foundation: Slab
- Exterior Construction: Stucco
- New Construction: false
- Direction House Faces: South
Utilities & Green Energy
- Utilities: BB/HS Internet Available, Electricity Available, Electricity Connected, Sprinkler Recycled, Street Lights
- Water Source: Canal/Lake For Irrigation, Public
- Sewer: Septic Tank
Community & HOA
- Community: JOHNS COVE 43/104
- Security: Gated Community
- Has HOA: true
- HOA name: Sonia Nieves
- HOA fee: 1750
- HOA fee frequency: Annually
Financial & Listing Details
- List Office test: CHARLES RUTENBERG REALTY ORLANDO
- Price per square foot: 235.69
- Annual tax amount: 11841
- Date on market: 2025-05-29
Location
- County: Orange
- City / Department: OAKLAND
- MLSAreaMajor: 34787 - Winter Garden/Oakland
- Zip / Postal Code: 34787
- Latitude: 28.545902
- Longitude: -81.646308
- Directions: Florida Turnpike to Exit 272(Winter Garden/Clermont). At the exit traffic light, turn Left on SR 50 and then Left at the first light by 7/11. Johns Cove will be the first turn on the right. Enter the gate, drive approximately 1/4 of a mile the property is located on the right hand-side.

