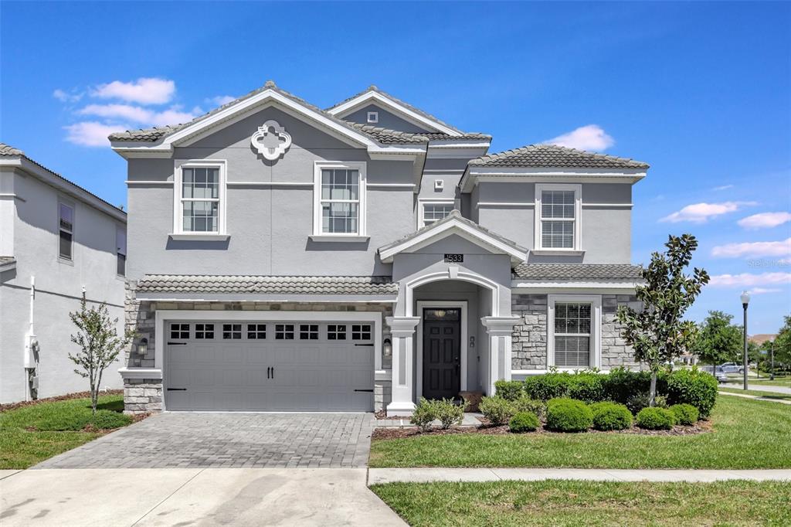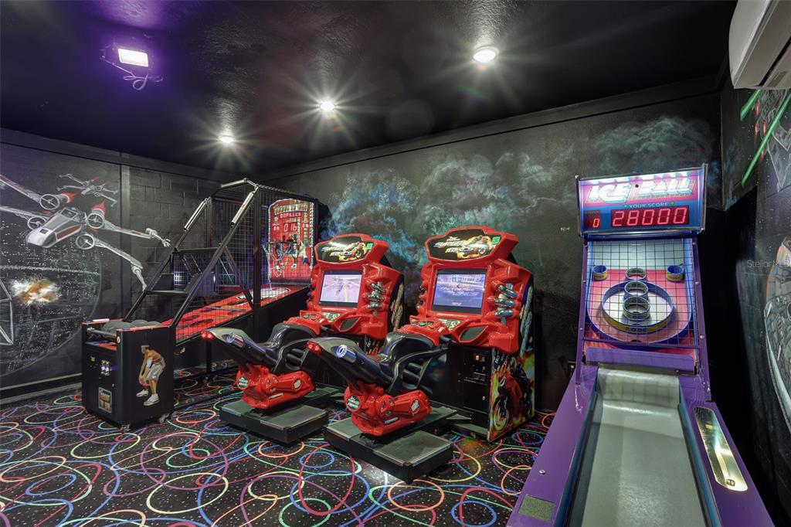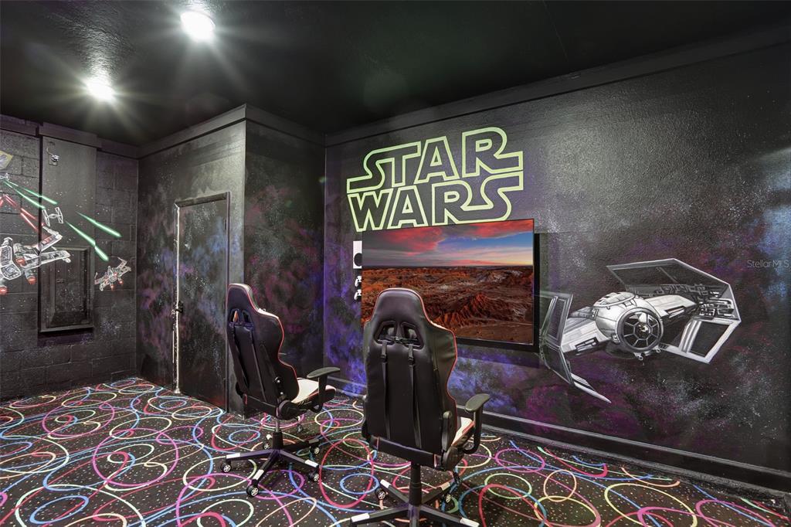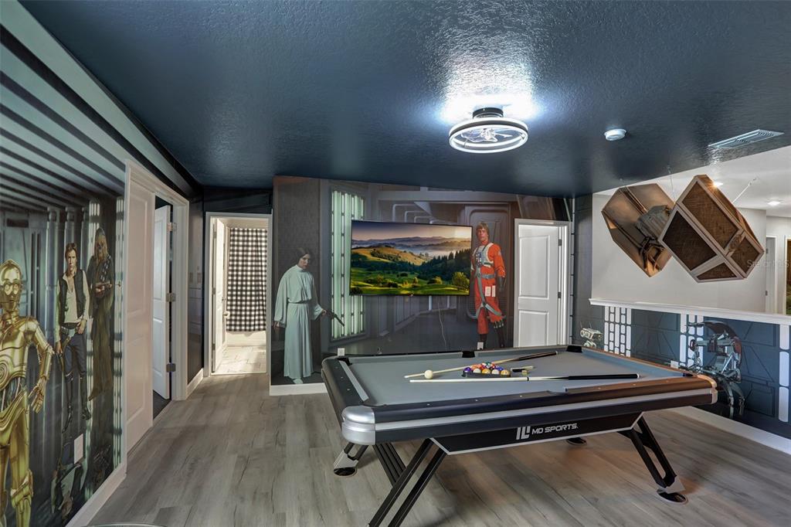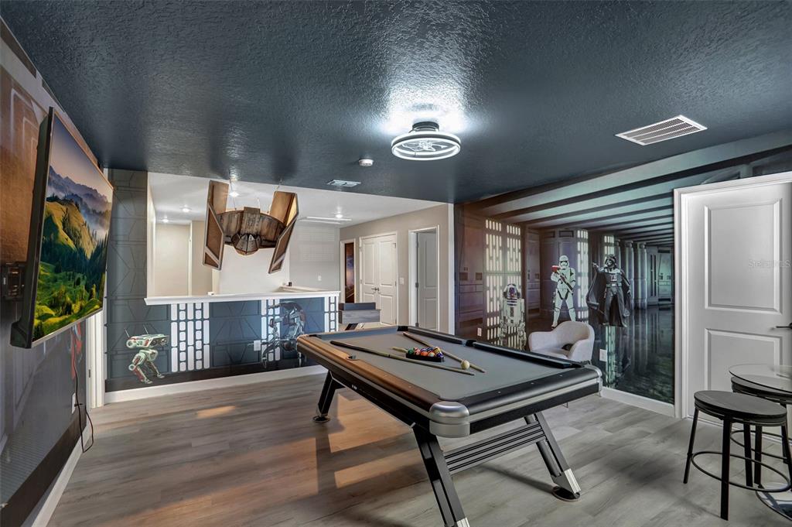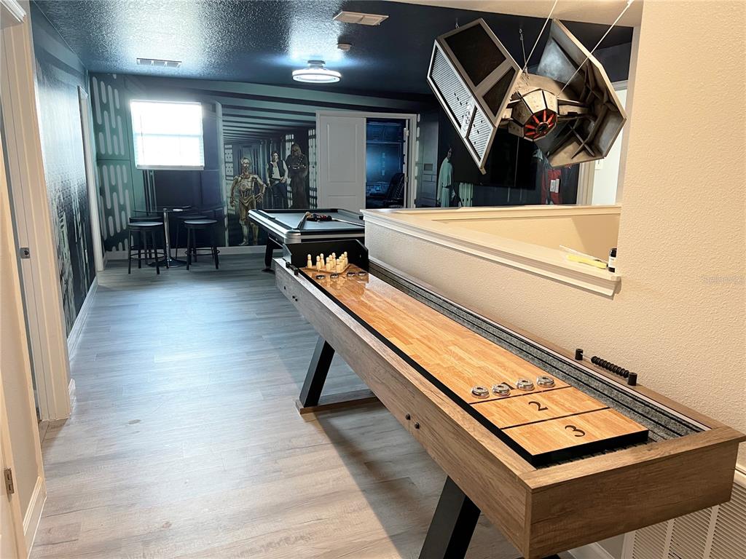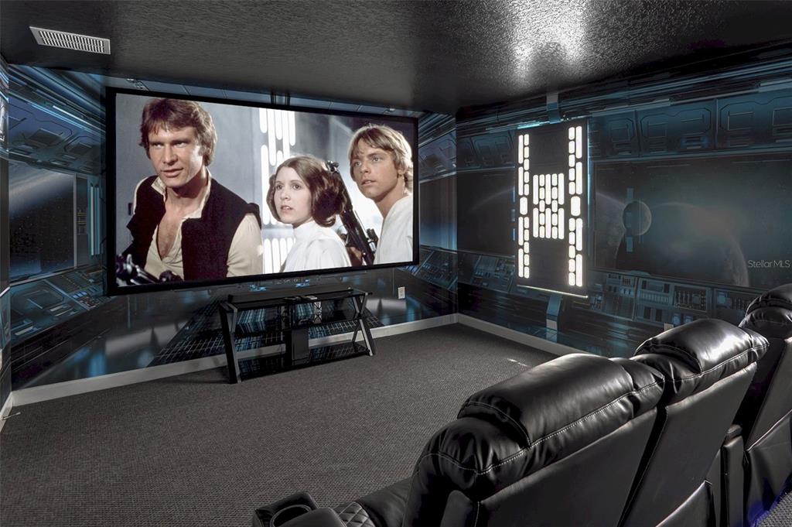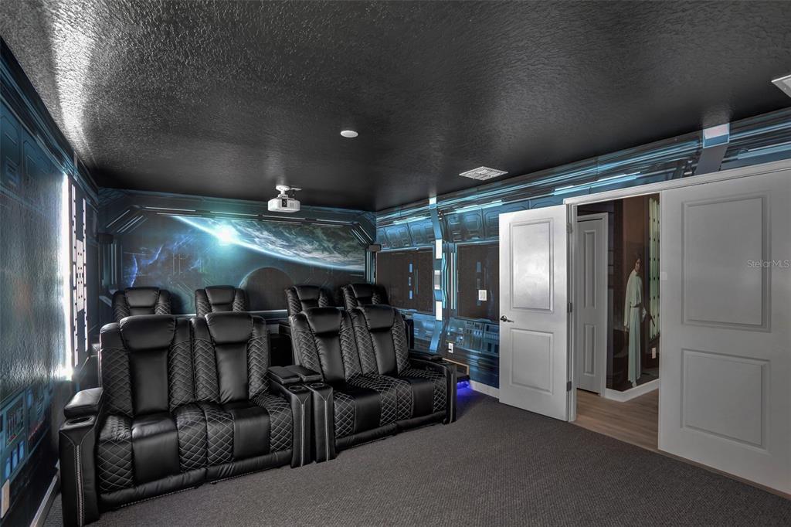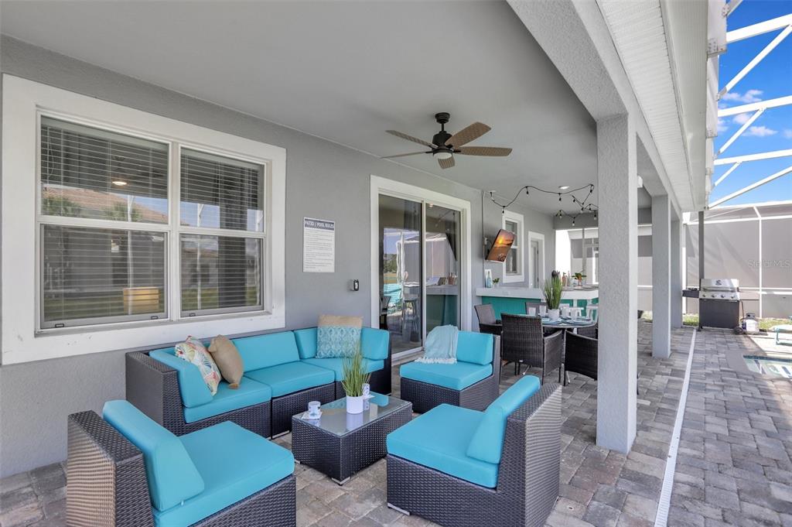1533 FLANGE DRIVE, DAVENPORT, FL, US, 33896
1533 FLANGE DRIVE, DAVENPORT, FL, US, 33896- 8 beds
- 5 baths
- 4820 sq ft
Basics
- MLS ID: O6312324
- Status: Active
- MLS Status: Active
- Date added: Added 4 weeks ago
- Price: $820,000
Description
-
Description:
To maximize income, a short-term rental vacation home must be new or like new, tastefully decorated and full of fun amenities. These features are imperative to stand out against the competition. This describes this turnkey short term rental vacation home. This home was totally renovated with all new, modern furniture. The full, modern kitchen has quartz countertops and stainless-steel appliances. The garage was converted into a Star Wars theme game room with Shoot To Win Basketball, Fast And Furious Super Bikes and Ice Ball Skee Ball arcade games and an Xbox game console with TV. The loft area upstairs was converted into a Star Wars theme adult game room with a pool table, shuffleboard and and large screen television. There are 3 Star Wars themed bedrooms and 5 adult bedrooms. The pool area has a heated pool and spa, plenty of seating, a bar counter, television, and a poolside theater (watch movies and tv)! A buyer of this home will not have to spend a dime on upgrading it or renovating it. It is truly turn-key. Come see it today! Itâs awesome.
Show all description
Interior
- Bedrooms: 8
- Bathrooms: 5
- Half Bathrooms: 0
- Rooms Total: 6
- Heating: Central, Electric, Heat Pump
- Cooling: Central Air, Mini-Split Unit(s)
- Appliances: Built-In Oven, Dishwasher, Disposal, Dryer, Electric Water Heater, Exhaust Fan, Freezer, Ice Maker, Microwave, Refrigerator, Washer
- Flooring: Carpet, Luxury Vinyl, Porcelain Tile
- Area: 4820 sq ft
- Interior Features: Ceiling Fan(s), Kitchen/Family Room Combo, Living Room/Dining Room Combo, Open Floorplan, Primary Bedroom Main Floor, Solid Surface Counters, Solid Wood Cabinets, Thermostat, Window Treatments
- Has Fireplace: false
- Pets Allowed: Cats OK, Dogs OK
- Furnished: Furnished
Exterior & Property Details
- Has Garage: false
- Exterior Features: Irrigation System, Lighting, Outdoor Grill, Sidewalk, Sliding Doors
- Has Pool: true
- Has Private Pool: true
- Pool Features: Deck, Gunite, Heated, In Ground, Lighting, Pool Alarm, Screen Enclosure
- Has Waterfront: false
- Lot Size (Acres): 0.18 acres
- Lot Size (SqFt): 7841
- Zoning: RES
- Flood Zone Code: X
Construction
- Property Type: Residential
- Home Type: Single Family Residence
- Year built: 2018
- Foundation: Slab
- Exterior Construction: Block, Stucco, Wood Frame
- New Construction: false
- Direction House Faces: West
Utilities & Green Energy
- Utilities: Cable Connected, Electricity Connected, Public, Sewer Connected, Underground Utilities, Water Connected
- Water Source: Public
- Sewer: Public Sewer
Community & HOA
- Community: STONEYBROOK SOUTH PH J-2 & J-3
- Has HOA: true
- HOA name: Castle Group Management
- HOA fee: 563
- HOA fee frequency: Monthly
- Amenities included: Clubhouse, Fitness Center, Gated, Pool, Security, Vehicle Restrictions
Financial & Listing Details
- List Office test: CHARLES RUTENBERG REALTY ORLANDO
- Price per square foot: 209.77
- Annual tax amount: 11884.89
- Date on market: 2025-05-27
Location
- County: Osceola
- City / Department: DAVENPORT
- MLSAreaMajor: 33896 - Davenport / Champions Gate
- Zip / Postal Code: 33896
- Latitude: 28.261997
- Longitude: -81.646311
- Directions: Traveling west on Interstate 4 â Off at Exit 58 â Merge onto ChampionsGate Blvd â Turn right on Ronald Reagan Pkwy â Turn right on Westside Blvd â Turn left on Oasis Club Bvd â Check in at gate â Continue on Oasis Club Blvd â Turn left on Flange Dr â House on left

