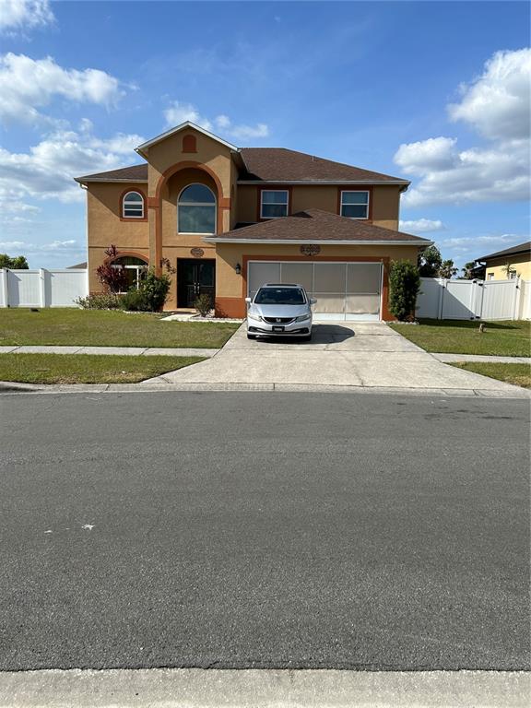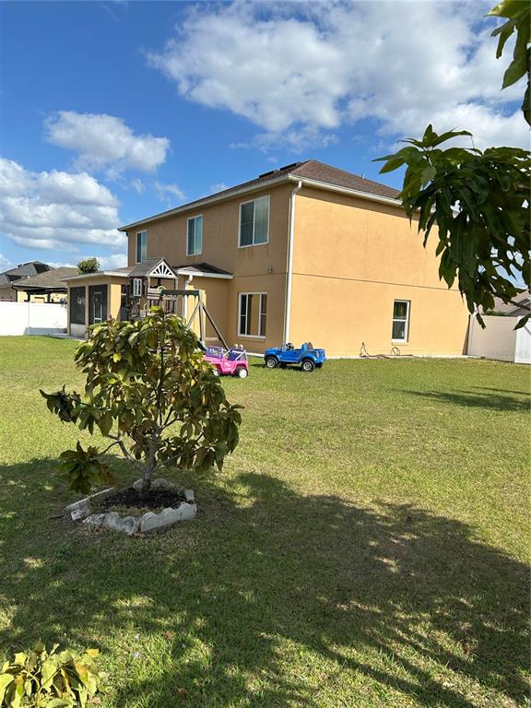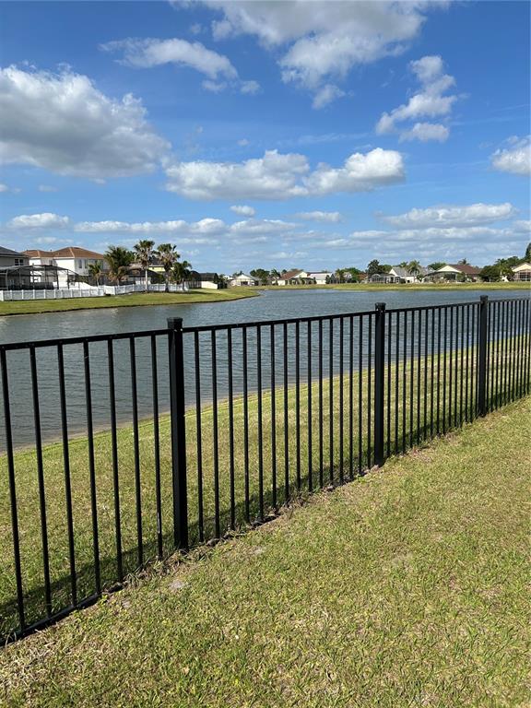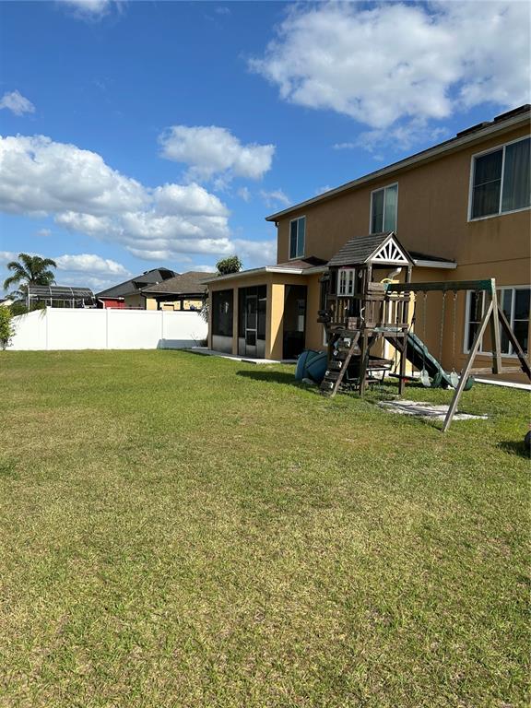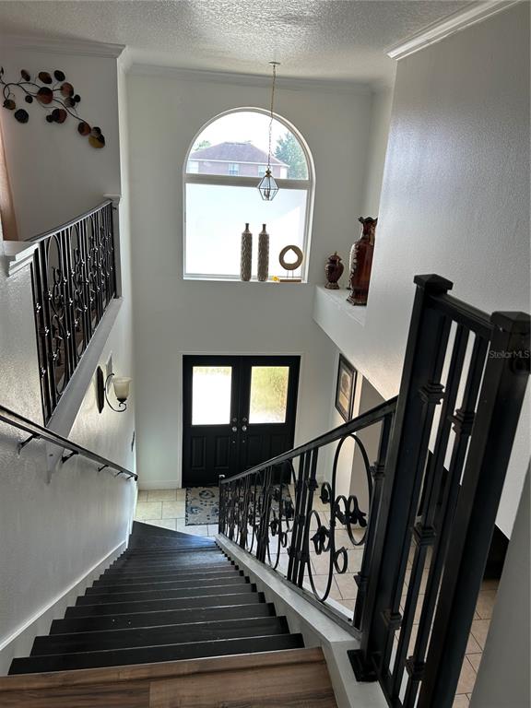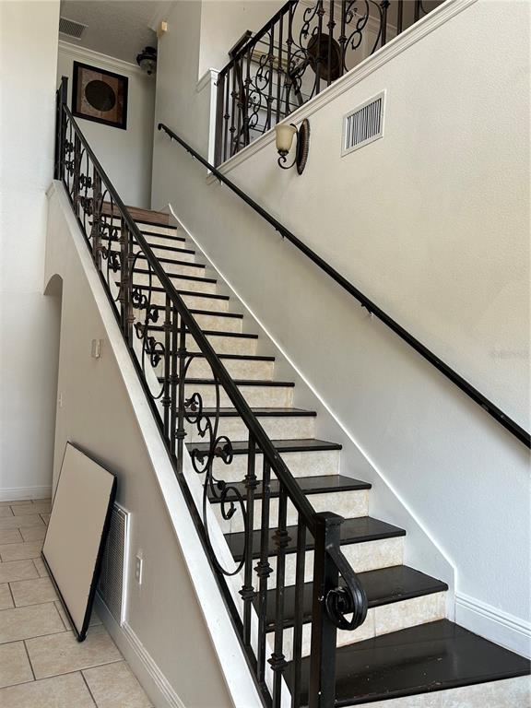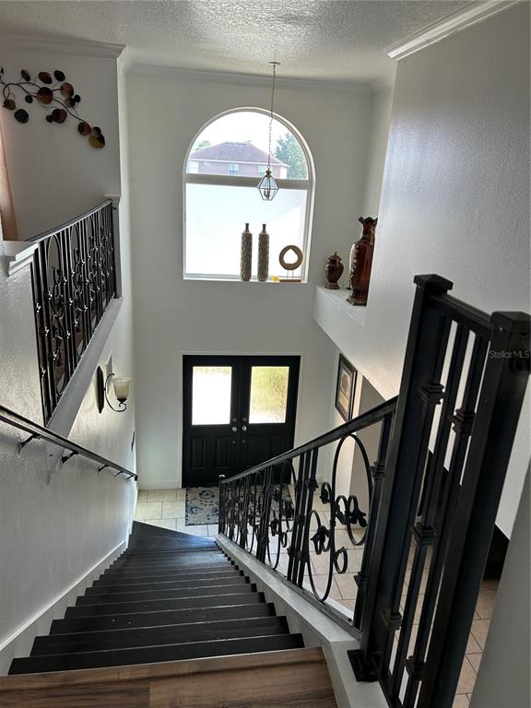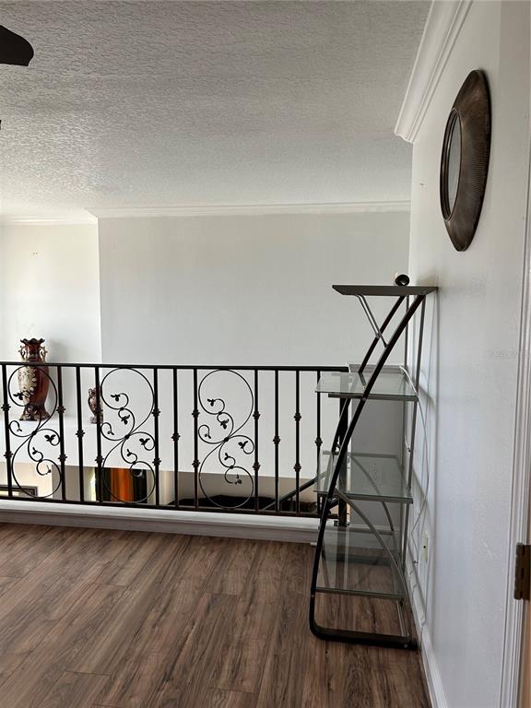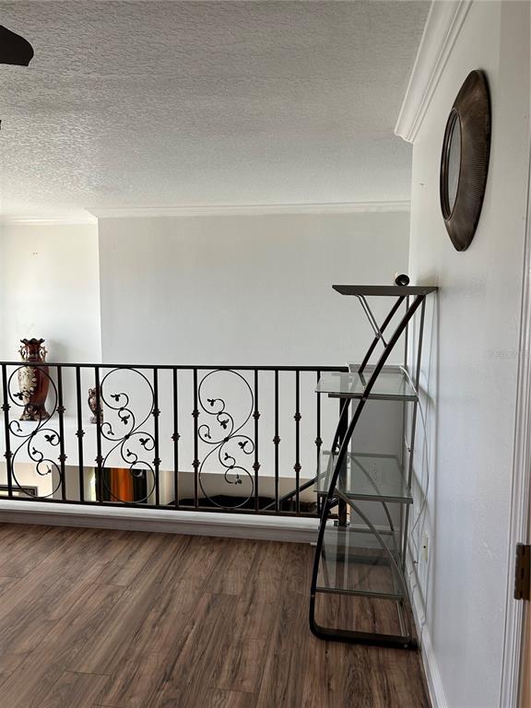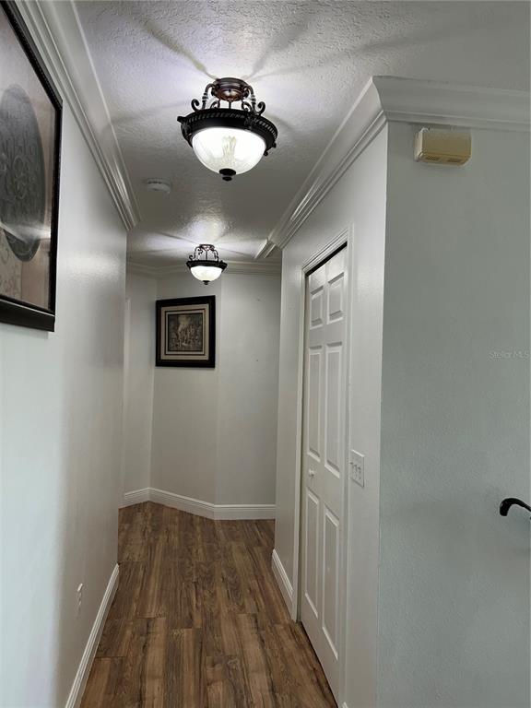5406 CREPE MYRTLE CIRCLE, KISSIMMEE, FL, US, 34758
5406 CREPE MYRTLE CIRCLE, KISSIMMEE, FL, US, 34758- 4 beds
- 2 baths
- 2847 sq ft
Basics
- MLS ID: O6295283
- Status: Active
- MLS Status: Active
- Date added: Added 3 weeks ago
- Price: $422,500
Description
-
Description:
What a beautiful finding in CREPE MYRTLE COVE AT CRESENT LAKES!!!! This two stories home without HOA is one of the best single family at a great price in a quaint neighborhood in Poinciana. This move-in ready, 4 bedroom, 3 full bath home has been well maintained and offers low maintenance living. The home features multiple renovations and upgrades including: new ceramic tile flooring downstairs and wood floor upstairs, granite countertops in kitchen and bathrooms, backsplash. Updated smoke detectors. Brand new Hurricane proof windows. Brand new Italian Entrance double door with wood and design glass, The AC was replaced on 07/2018 to ensure comfort year-round. The exterior was painted in 2021, but the interior is freshly painted totally to create a neutral ambiance and more vibrant natural light. The hot water heater was replaced on 12/2017, and a new roof was installed in 2018. You will love the vaulted ceilings, split floor plan, a good size loft to overlook the formal Living Room and the entrance. Enjoy a beautiful Patio/Porch facing the Crescent Lake, with a playground for outdoor living. Fruit trees from the Islands. Community amenities are abundant. Residents can take advantage of the community playground, basketball court, tennis court, Soccer field, and park. NO HOA. Don't forget to create your own oasis backyard to enjoy the serene view of the Lake in the afternoon. There are so many things you can do with this gorgeous entirely fenced backyard if you decide to partying with family and friends. Don't miss the opportunity to make this beautiful low maintenance home yours. Schedule a showing today!!!
Show all description
Interior
- Bedrooms: 4
- Bathrooms: 2
- Half Bathrooms: 1
- Rooms Total: 9
- Heating: Central, Electric
- Cooling: Central Air
- Appliances: Dishwasher, Disposal, Dryer, Electric Water Heater, Microwave, Range, Refrigerator, Washer
- Flooring: Ceramic Tile, Hardwood
- Area: 2847 sq ft
- Interior Features: Cathedral Ceiling(s), Ceiling Fan(s), Eating Space In Kitchen, High Ceilings, Open Floorplan, PrimaryBedroom Upstairs, Solid Surface Counters, Solid Wood Cabinets, Split Bedroom, Stone Counters, Thermostat, Vaulted Ceiling(s), Walk-In Closet(s)
- Has Fireplace: false
- Furnished: Unfurnished
Exterior & Property Details
- Has Garage: true
- Garage Spaces: 2
- Patio & porch: Covered, Enclosed, Front Porch, Patio, Rear Porch, Screened
- Exterior Features: French Doors, Sidewalk, Sliding Doors
- Accessibility Features: Accessible Bedroom, Accessible Closets, Accessible Common Area, Accessible Doors, Accessible Entrance, Accessible Hallway(s), Accessible Kitchen, Accessible Washer/Dryer
- Has Pool: false
- Has Private Pool: false
- View: Water
- Has Waterfront: true
- Waterfront Features: Creek, Lake Front, Pond
- Body of water: LAKE CREEK
- Lot Size (Acres): 0.23 acres
- Lot Size (SqFt): 10019
- Lot Features: Cleared, In County, Landscaped, Level, Oversized Lot, Sidewalk
- Zoning: OPUD
- Flood Zone Code: X
Construction
- Property Type: Residential
- Home Type: Single Family Residence
- Year built: 2005
- Foundation: Block, Concrete Perimeter, Slab
- Exterior Construction: Block, Stucco
- Property Condition: Completed
- New Construction: false
- Direction House Faces: South
Utilities & Green Energy
- Utilities: BB/HS Internet Available, Cable Available, Cable Connected, Electricity Available, Electricity Connected, Fire Hydrant, Public, Sewer Available, Sewer Connected, Street Lights, Underground Utilities, Water Available, Water Connected
- Water Source: Canal/Lake For Irrigation, See Remarks
- Sewer: Public Sewer
Community & HOA
- Community: CREPE MYRTLE COVE AT CRESCENT LAKES
- Security: Fire Alarm, Smoke Detector(s)
- Has HOA: false
Nearby School
- Elementary School: Reedy Creek Elem (K 5)
- High School: Poinciana High School
- Middle Or Junior School: Horizon Middle
Financial & Listing Details
- List Office test: CHARLES RUTENBERG REALTY ORLANDO
- Price per square foot: 148.4
- Annual tax amount: 9217
- Date on market: 2025-04-01
Location
- County: Osceola
- City / Department: KISSIMMEE
- MLSAreaMajor: 34758 - Kissimmee / Poinciana
- Zip / Postal Code: 34758
- Latitude: 28.225815
- Longitude: -81.49909
- Directions: From I-4 West take Exit 65, L on Osceola Pkwy East to Kissimmee, R on International Dr. S, Right on W. Irlo Bronson Memorial Hwy, R on N. Poinciana Blvd, R on Crescent Lakes Way, L on Cescent Lakes Way, R Crepe Myrtle Cir, L Crepe Myrtle Cir. The property is on the Left.

