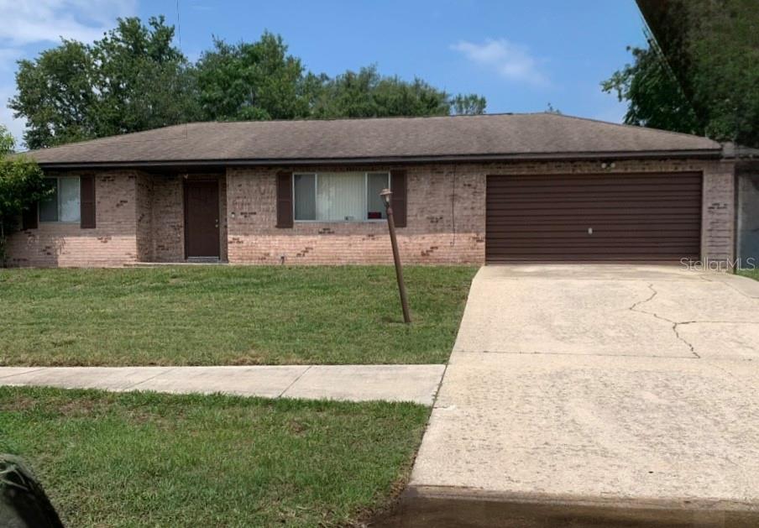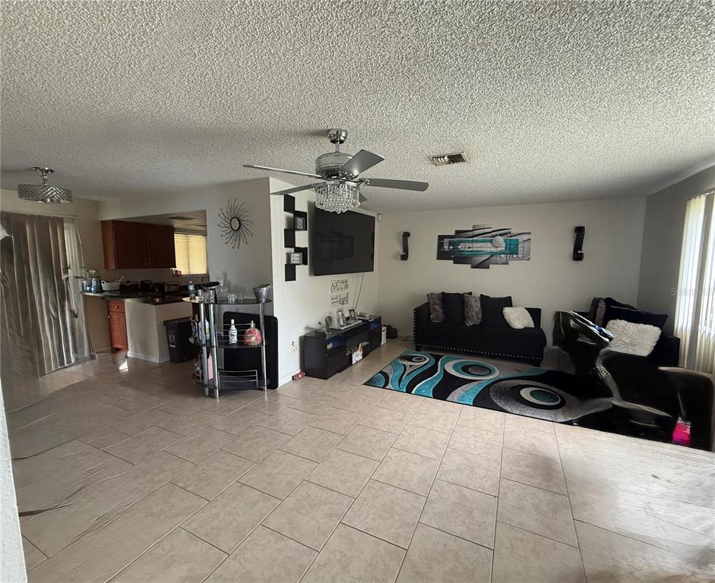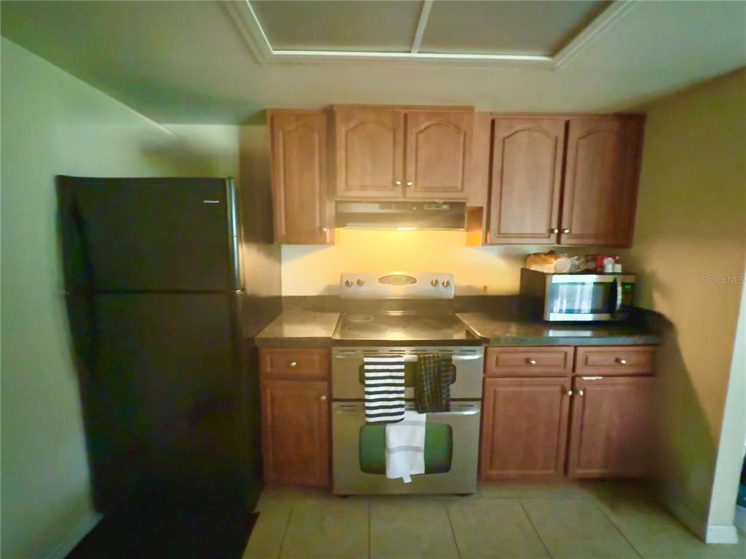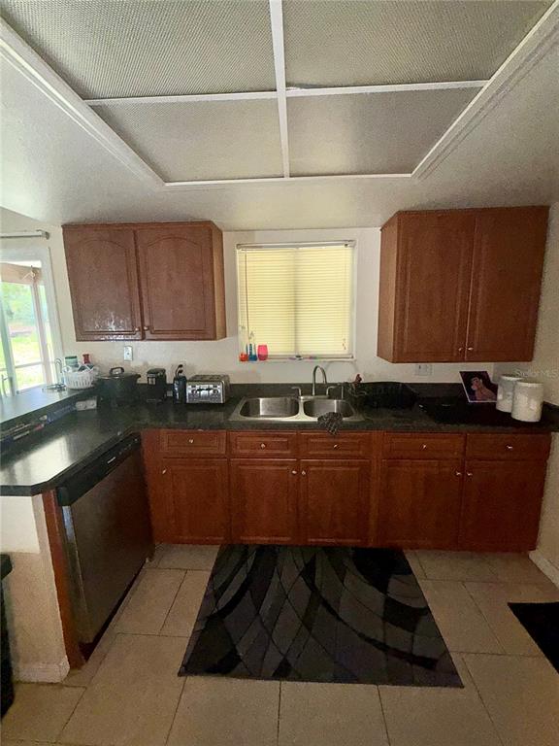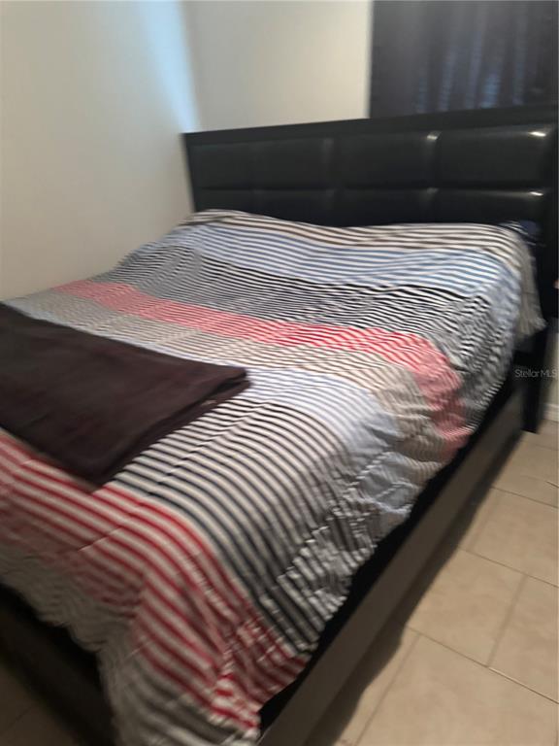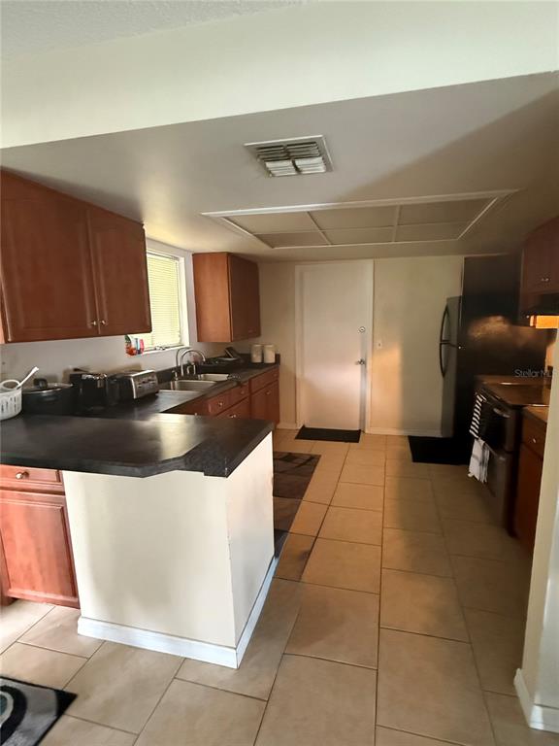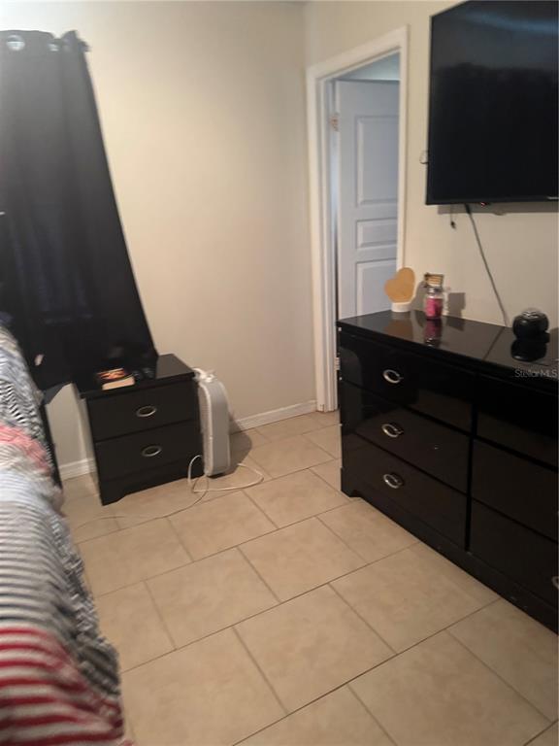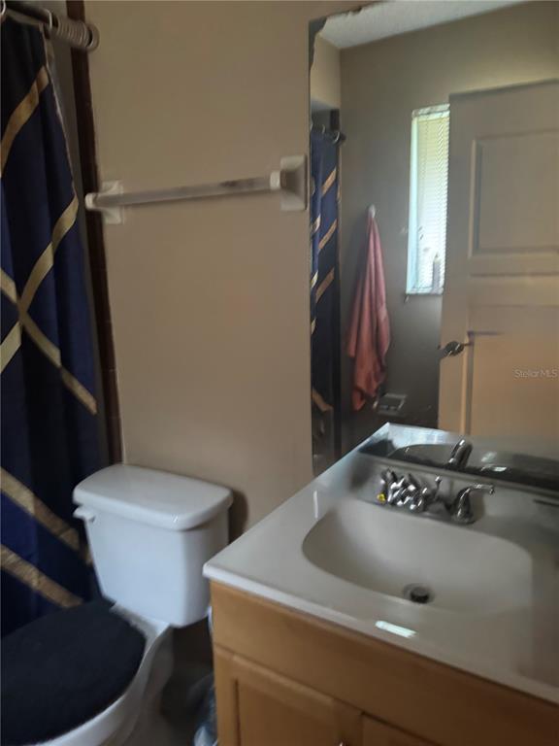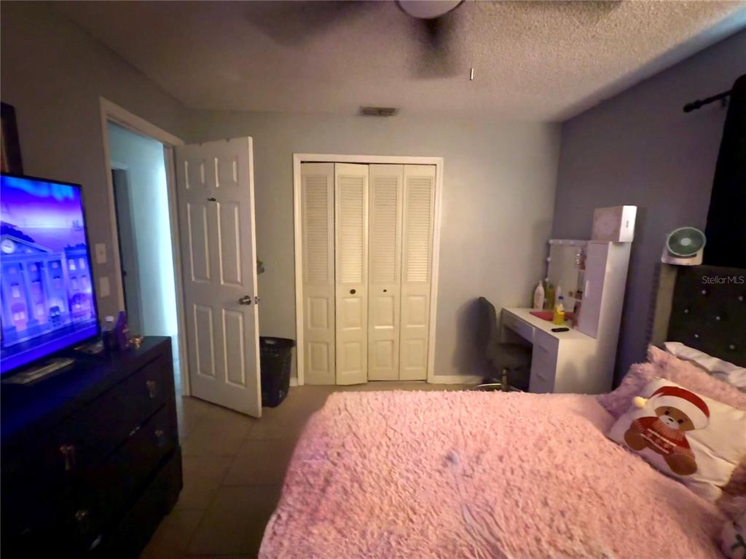2305 BUTTERFLY PALM WAY UNIT 304, KISSIMMEE, FL, US, 34747
2305 BUTTERFLY PALM WAY UNIT 304, KISSIMMEE, FL, US, 34747- 2 beds
- 2 baths
- 1022 sq ft
Basics
- MLS ID: O6315390
- Status: Active
- MLS Status: Active
- Date added: Added 3 months ago
- Price: $179,900
Description
-
Description:
Look no further than this perfect investment property in this Resort-Style community of Wyndham Palms. This is a lovely 2BR/2BA fully furnised Condo â Steps to Pool & Tennis!
This is a bright, fully furnished 2-bedroom, 2-bathroom 3rd floor condo located in the popular gated community of Wyndham Palms, just minutes from Disney and Orlandoâs top attractions!
You'll love the unbeatable locationâjust steps from the resort-style pool and tennis courts. Inside, enjoy a spacious open layout with comfortable seating, a fully stocked kitchen, in-unit laundry, and a screened-in patioâperfect for morning coffee or relaxing after a day at the parks.
The primary bedroom features a comfy king bed and private bathroom, while the second bedroom is great for family or friends. Fast Wi-Fi, smart TVs, fresh linens, and all the essentials are provided for a worry-free vacation rental.
Whether your guests are here for the theme parks, a sports event, or just to relax, this condo offers comfort, convenience, and resort-style funâall in one place.
??Schedule a tour today
Show all description
Interior
- Bedrooms: 2
- Bathrooms: 2
- Half Bathrooms: 0
- Rooms Total: 4
- Heating: Central
- Cooling: Central Air
- Appliances: Dishwasher, Dryer, Electric Water Heater, Microwave, Range, Refrigerator, Washer
- Flooring: Ceramic Tile, Tile
- Area: 1022 sq ft
- Interior Features: Ceiling Fan(s), Window Treatments
- Has Fireplace: false
- Pets Allowed: Cats OK, Dogs OK
- Furnished: Furnished
Exterior & Property Details
- Has Garage: false
- Patio & porch: Porch, Screened
- Exterior Features: Balcony
- Has Pool: false
- Has Private Pool: false
- Has Waterfront: false
- Lot Size (Acres): 0.34 acres
- Lot Size (SqFt): 14939
- Zoning: OPUD
- Flood Zone Code: X
Construction
- Property Type: Residential
- Home Type: Condominium
- Year built: 2000
- Foundation: Block
- Exterior Construction: Block, Stucco
- New Construction: false
- Direction House Faces: North
Utilities & Green Energy
- Utilities: Cable Available, Electricity Available
- Water Source: Public
- Sewer: Public Sewer
Community & HOA
- Community: WYNDHAM PALMS CONDO PH 2
- Has HOA: true
- HOA name: Community Management Professionals/Ian Ochoa
- HOA fee: 340.26
- HOA fee frequency: Monthly
- Amenities included: Clubhouse, Fitness Center, Gated, Maintenance, Tennis Court(s)
Financial & Listing Details
- List Office test: CHARLES RUTENBERG REALTY ORLANDO
- Price per square foot: 176.03
- Annual tax amount: 2713
- Date on market: 2025-06-05
Location
- County: Osceola
- City / Department: KISSIMMEE
- MLSAreaMajor: 34747 - Kissimmee/Celebration
- Zip / Postal Code: 34747
- Latitude: 28.315808
- Longitude: -81.612067
- Directions: From I-4 take Exit 60 and travel 1 mile to Sinclair Rd., exit 1A. Cross Sinclair Rd on Connector Rd. Drive 1.7 miles and make a left on Canary Island Drive then turn right on Princess Palm Lane and left on Butterfly Palm Way. Building will be on your left.

