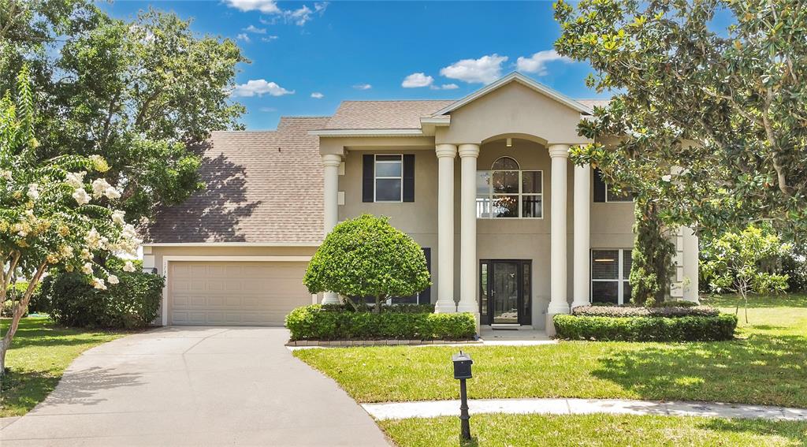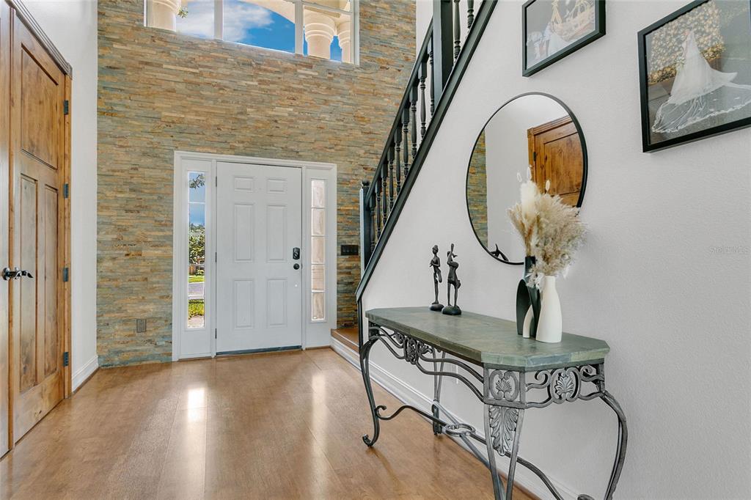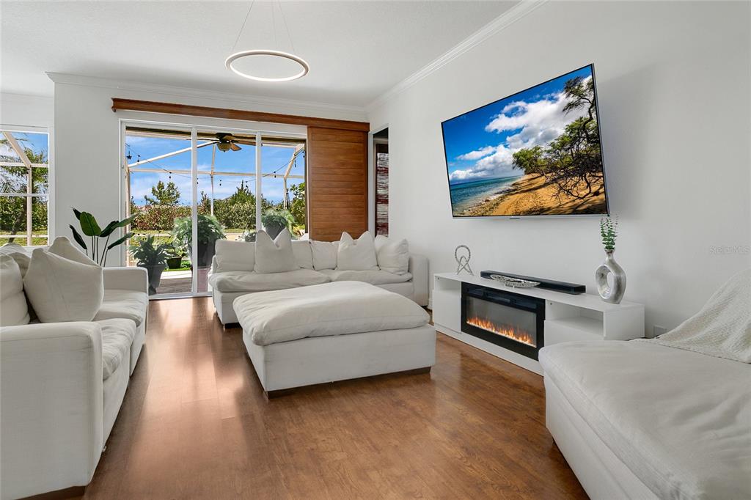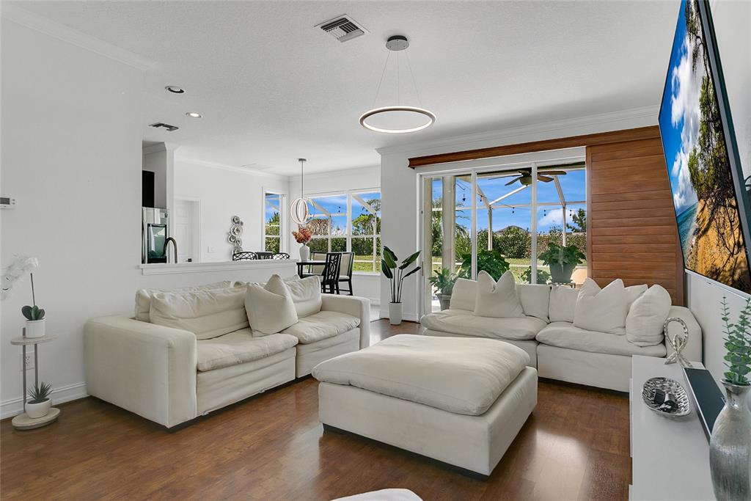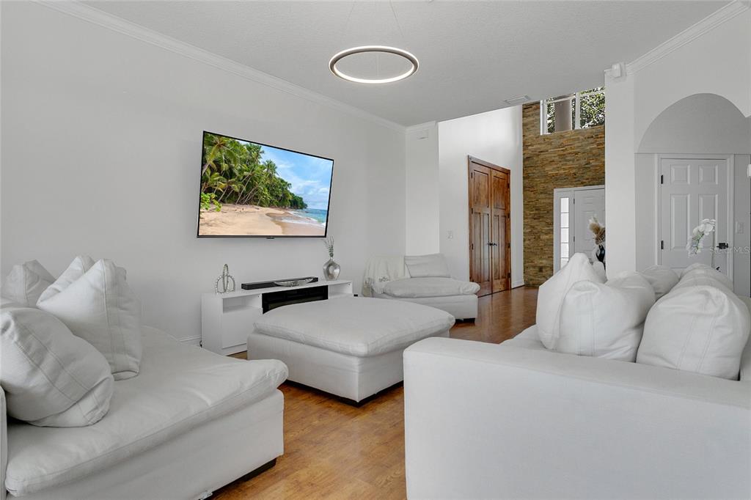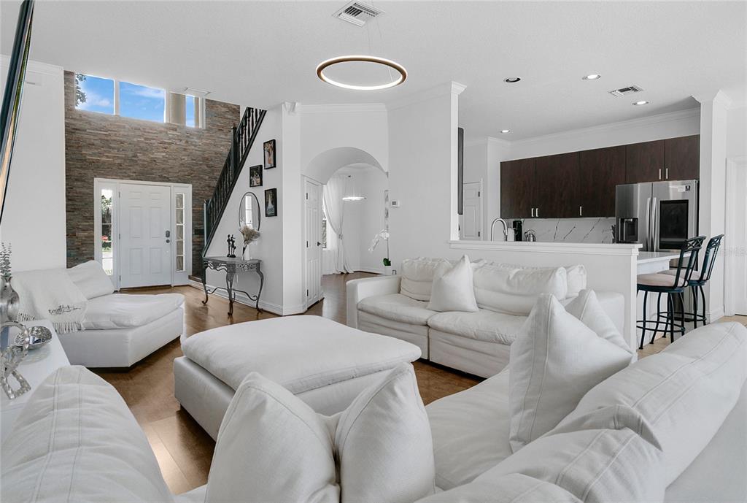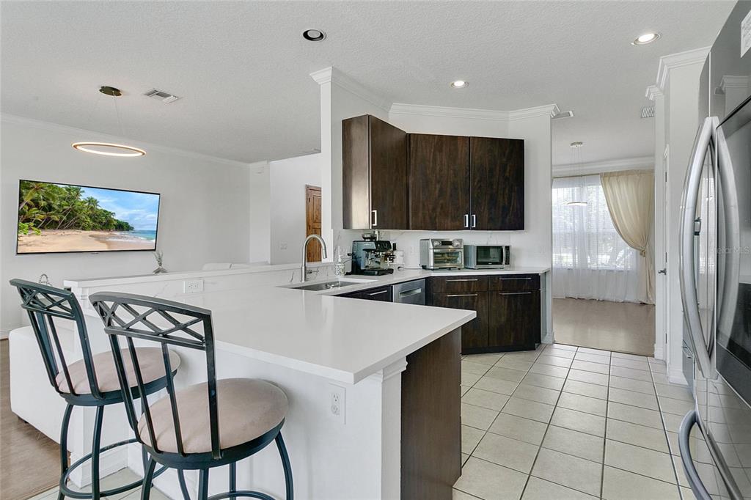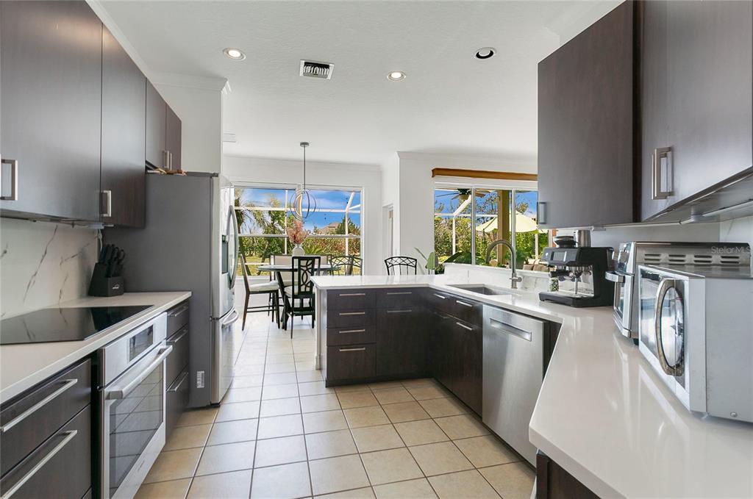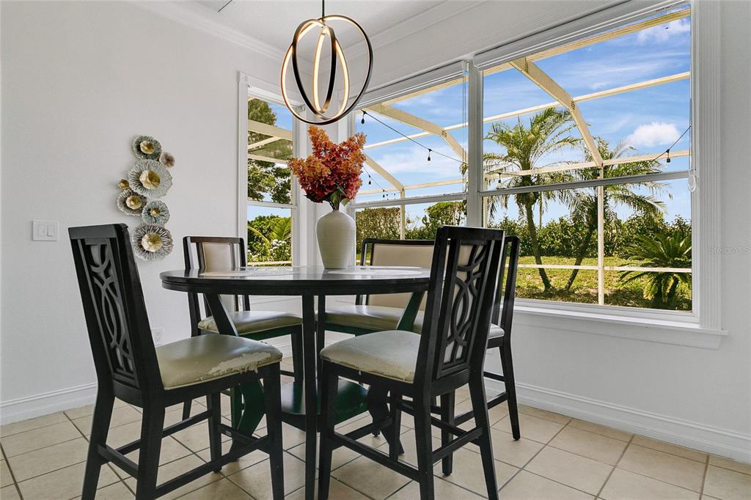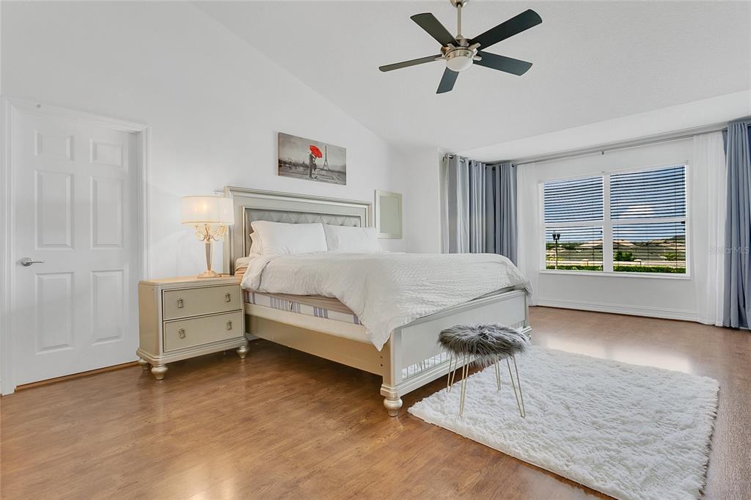17300 SUMMER SUN COURT, CLERMONT, FL, US, 34711
17300 SUMMER SUN COURT, CLERMONT, FL, US, 34711- 5 beds
- 3 baths
- 3652 sq ft
Basics
- MLS ID: G5098101
- Status: Active
- MLS Status: Active
- Date added: Added 2 weeks ago
- Price: $639,900
Description
-
Description:
Welcome to your DREAM HOME in one of the most highly desired, Guarded/Gated Communities, Magnolia Pointe Subdivision in Clermont, FL. Nestled in a peaceful, low traffic street, this Exquisite 2- story Modern residence boasts Comfort, Style, and Breathtaking Views. Enjoy tranquil sunsets from your own private pool, upstairs balcony, or walk to the dock enjoying the lake view. This home's sleek, contemporary architecture is complemented by Grand Pillars upon entry, offering a striking visual appeal! The Exclusive amenities are Access to the Community Pool, Private Dock on John's Lake, Tennis and Basketball Courts, and Playground. The Open floor plan flows beautifully in the Kitchen and Livingroom areas, leading out to the Screened Lanai and Pool Oasis. One bedroom/ bathroom is conveniently located on the first floor with a door access to the covered lanai. UPGRADES to this home in 2024 Include: Fresh Interior Paint, Lanai Floor Painted, Front Door Painted, New Pool Pump, New Sod in front yard, Bushes in back yard, Tile floor in First Floor bedroom, Tesla/ EV Charging Inside Garage, New Modern Light Fixtures, Custom Walk-in Closet in Primary Bedroom, New Bosch Glass induction Cook Top, Refurbished and Painted Bathroom Cabinets with New Sink Faucets. This property is Conveniently located just off of Highway 50, Quick access to the Turnpike, Costco, Publix, Downtown Clermont, Montverde's Club at Bella Collina Golf Community and Spa. The Shopping, Dining, and Entertainment Choices nearby are Endless! This GORGEOUS home is a Must See! Schedule YOUR Showing Today!
Show all description
Interior
- Bedrooms: 5
- Bathrooms: 3
- Half Bathrooms: 0
- Rooms Total: 10
- Heating: Central
- Cooling: Central Air
- Appliances: Convection Oven, Cooktop, Dishwasher, Disposal, Dryer, Electric Water Heater, Microwave, Range, Refrigerator, Washer
- Flooring: Carpet, Ceramic Tile, Tile, Hardwood
- Area: 3652 sq ft
- Interior Features: Built-in Features, Ceiling Fan(s), Crown Molding, Eating Space In Kitchen, High Ceilings, Kitchen/Family Room Combo, L Dining, Open Floorplan, PrimaryBedroom Upstairs, Solid Surface Counters, Solid Wood Cabinets, Split Bedroom, Thermostat, Walk-In Closet(s), Window Treatments
- Has Fireplace: false
- Pets Allowed: Yes
- Furnished: Unfurnished
Exterior & Property Details
- Has Garage: true
- Garage Spaces: 2
- Patio & porch: Deck, Enclosed, Front Porch, Patio, Porch, Rear Porch, Screened
- Exterior Features: Balcony, Irrigation System, Rain Gutters
- Has Pool: true
- Has Private Pool: true
- Pool Features: In Ground, Screen Enclosure
- Has Waterfront: false
- Body of water: JOHN'S LAKE
- Lot Size (Acres): 0.29 acres
- Lot Size (SqFt): 12645
- Lot Features: Cul-De-Sac, Sidewalk
- Zoning: RES
- Flood Zone Code: X
Construction
- Property Type: Residential
- Home Type: Single Family Residence
- Year built: 2000
- Foundation: Slab
- Exterior Construction: Block, Stucco
- New Construction: false
- Direction House Faces: East
Utilities & Green Energy
- Utilities: BB/HS Internet Available, Cable Available, Cable Connected, Electricity Connected, Public, Sewer Connected, Sprinkler Meter, Street Lights
- Water Source: Public
- Sewer: Public Sewer
Community & HOA
- Community: MAGNOLIA POINTE SUB
- Security: Gated Community, Smoke Detector(s)
- Has HOA: true
- HOA name: Ellis Property Management / Mary Forrest
- HOA fee: 220
- HOA fee frequency: Quarterly
- Amenities included: Basketball Court, Fence Restrictions, Gated, Park, Playground, Pool, Security, Tennis Court(s)
Nearby School
- Elementary School: Grassy Lake Elementary
- High School: East Ridge High
- Middle Or Junior School: Windy Hill Middle
Financial & Listing Details
- List Office test: CHARLES RUTENBERG REALTY ORLANDO
- Price per square foot: 235.78
- Annual tax amount: 5242
- Date on market: 2025-06-10
Location
- County: Lake
- City / Department: CLERMONT
- MLSAreaMajor: 34711 - Clermont
- Zip / Postal Code: 34711
- Latitude: 28.536972
- Longitude: -81.669641
- Directions: From Florida Turnpike, Turn onto W HWY 50. Turn Left onto Magnolia Pointe Blvd. Turn Left onto Magnolia View Dr. At the traffic circle, take the 1st Exit onto Hidden Beach Way. Turn Right onto Summer Sun Ct. House is straight in front of you, Center of cul-de-sac.From HWY 27, Turn onto E HWY 50. Turn Right onto Magnolia Pointe Blvd. Turn Left onto Magnolia View Dr. At the traffic circle, take the 1st Exit onto Hidden Beach Way. Turn Right onto Summer Sun Ct. House is straight in front of you, Center of cul-de-sac.

