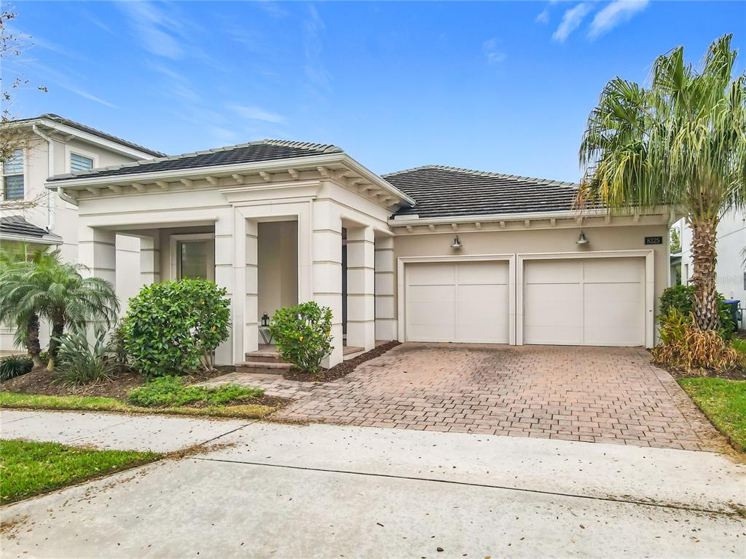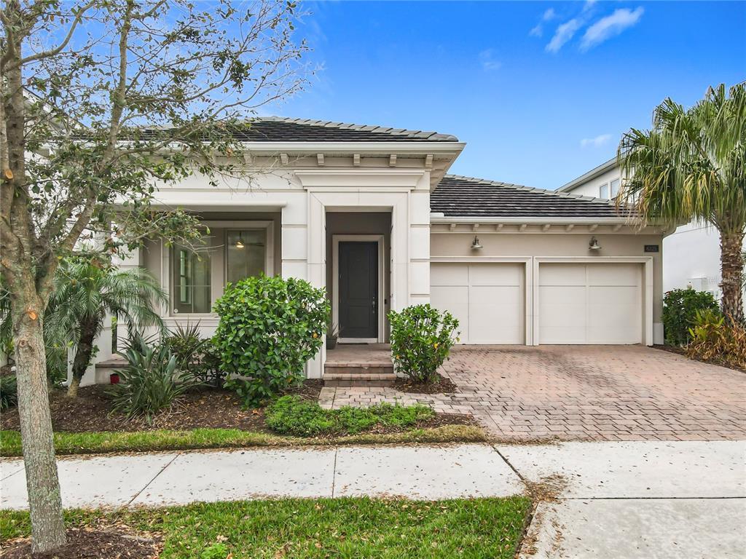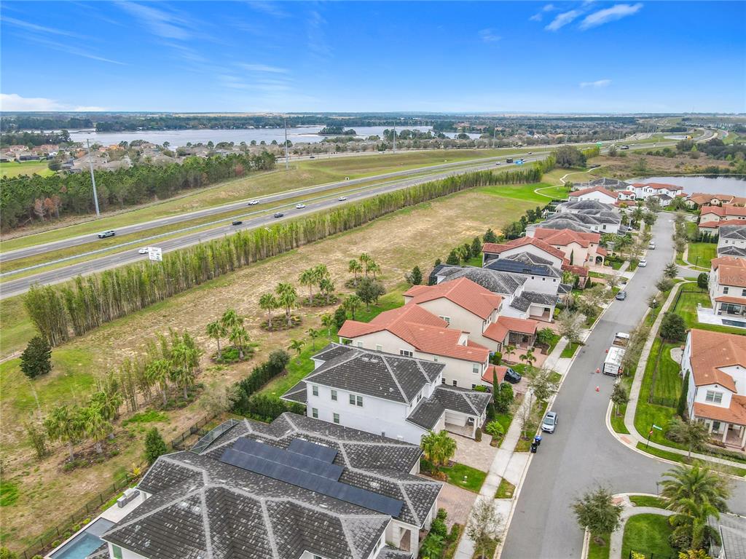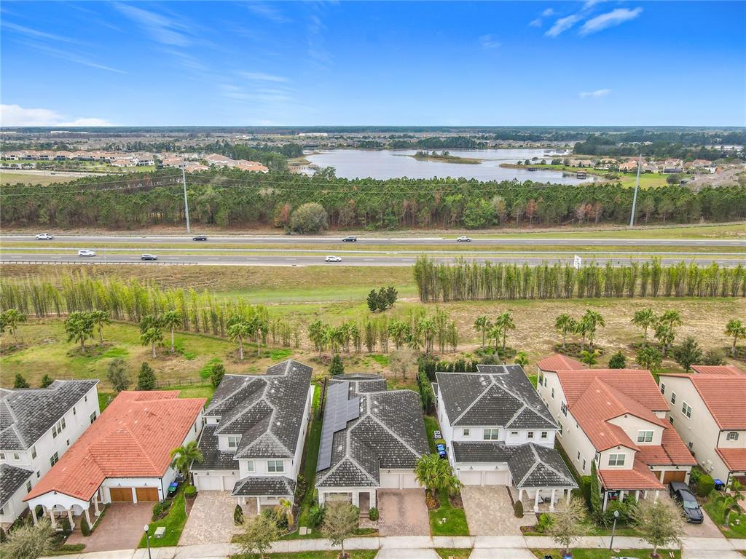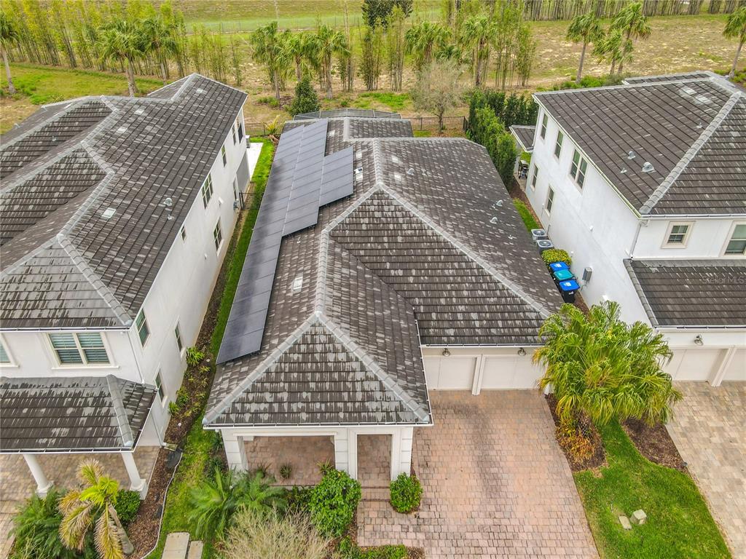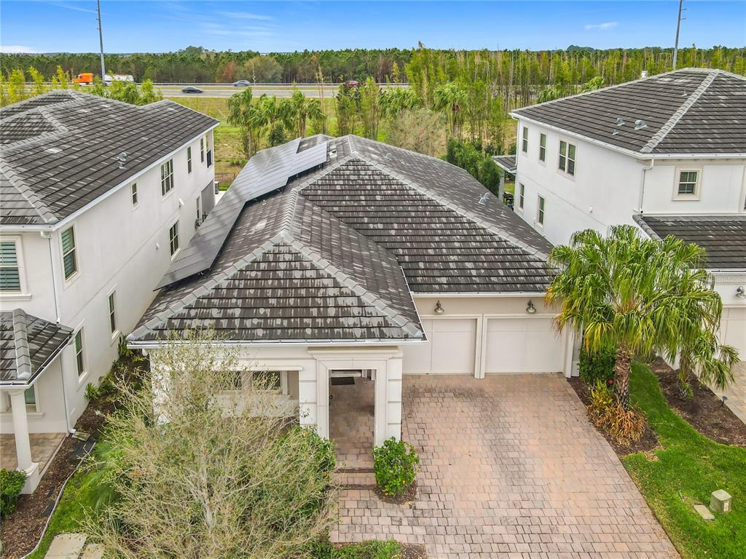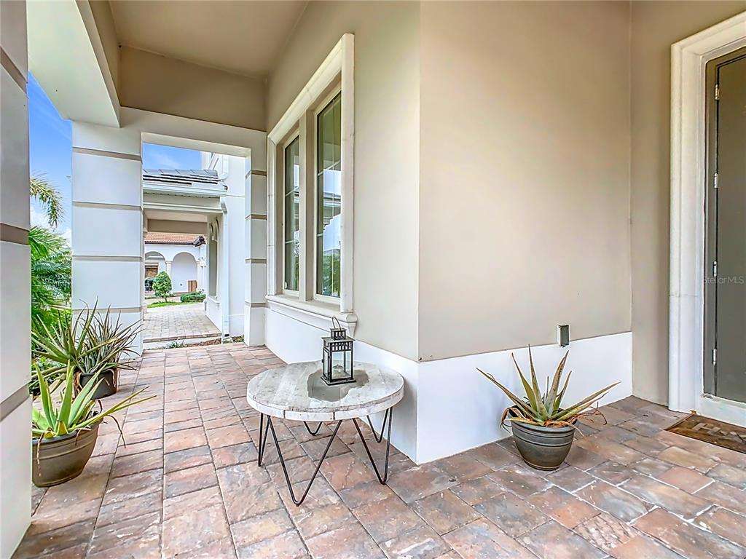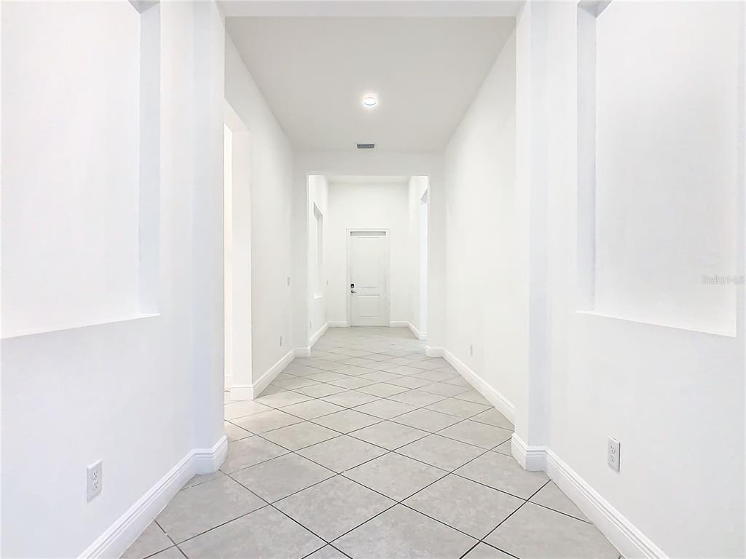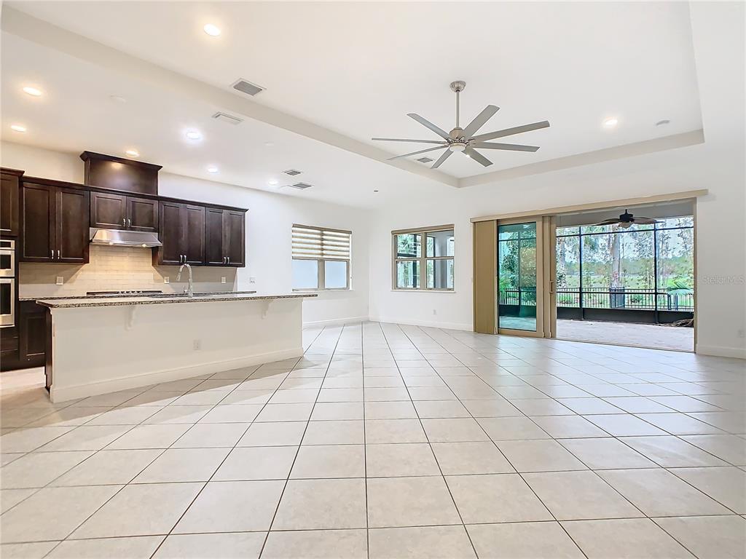8325 TOPSAIL PLACE, WINTER GARDEN, FL, US, 34787
8325 TOPSAIL PLACE, WINTER GARDEN, FL, US, 34787- 3 beds
- 2 baths
- 3126 sq ft
Basics
- MLS ID: O6258674
- Status: Active
- MLS Status: Active
- Date added: Added 2 months ago
- Price: $3,900
Description
-
Description:
Discover your dream rental in Winter Garden! This prestigious 3-bedroom, 2-bath home offers 2,170 sq ft of spacious living, complete with solar panels to help save on energy costs. Enjoy a welcoming front porch, a grand hallway, and elegant ceramic tile floors throughout.
The modern kitchen features a large island, stainless steel appliances, a wall oven, gas stove, and a walk-in pantry, making it perfect for entertaining. Retreat to the luxurious master suite with a walk-in closet and an ensuite bath, including a glass shower and double vanity.
Relax on the screened rear porch overlooking beautiful Florida nature. Up to $305.00 of electricity is included!
Lakeshore Preserve provides resort-style amenities, including a community pool, fitness center, playground, dog park, and moreâideal for active lifestyles. A-rated schools, plus easy access to Disney, dining, and major highways make this home a must-see!
Donât miss out on this fantastic rental opportunity! Schedule your showing today!
Show all description
Interior
- Bedrooms: 3
- Bathrooms: 2
- Half Bathrooms: 0
- Rooms Total: 4
- Heating: Central
- Cooling: Central Air
- Appliances: Convection Oven, Cooktop, Dishwasher, Dryer, Electric Water Heater, Exhaust Fan, Microwave, Range, Refrigerator, Washer
- Flooring: Ceramic Tile
- Area: 3126 sq ft
- Interior Features: Ceiling Fan(s), Eating Space In Kitchen, High Ceilings, Kitchen/Family Room Combo, Stone Counters, Thermostat, Tray Ceiling(s), Walk-In Closet(s)
- Has Fireplace: false
- Pets Allowed: Yes
- Furnished: Unfurnished
Exterior & Property Details
- Parking Features: Driveway, Garage Door Opener
- Has Garage: true
- Garage Spaces: 2
- Patio & porch: Front Porch, Rear Porch
- Exterior Features: Garden, Lighting, Rain Gutters, Sidewalk, Sliding Doors
- Has Pool: false
- Has Private Pool: false
- Has Waterfront: false
- Lot Size (Acres): 0.15 acres
- Lot Size (SqFt): 6554
Construction
- Property Type: Residential Lease
- Home Type: Single Family Residence
- Year built: 2019
- New Construction: false
- Direction House Faces: East
Utilities & Green Energy
- Utilities: Electricity Connected, Natural Gas Connected, Water Connected
- Water Source: Public
- Sewer: Public Sewer
Community & HOA
- Community: LAKESHORE PRESERVE PH 5
- Has HOA: true
- HOA name: Ricca Armand
- Amenities included: Clubhouse, Fitness Center, Pool
Nearby School
- Elementary School: Panther Lake Elementary
- High School: Horizon High School
- Middle Or Junior School: Water Spring Middle
Financial & Listing Details
- List Office test: CHARLES RUTENBERG REALTY ORLANDO
- Price per square foot: 1.8
- Date on market: 2024-11-18
Location
- County: Orange
- City / Department: WINTER GARDEN
- MLSAreaMajor: 34787 - Winter Garden/Oakland
- Zip / Postal Code: 34787
- Latitude: 28.422684
- Longitude: -81.632521
- Directions: It is in the neighborhood across the street from Horizon West High School,the neighborhood is called Lakeshore.

