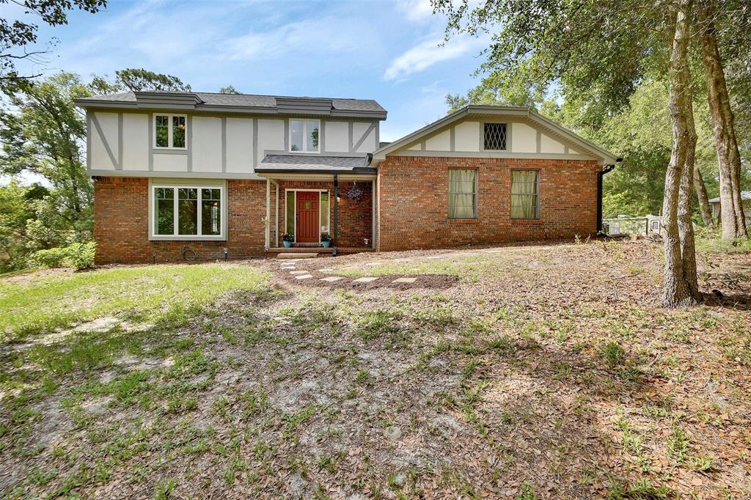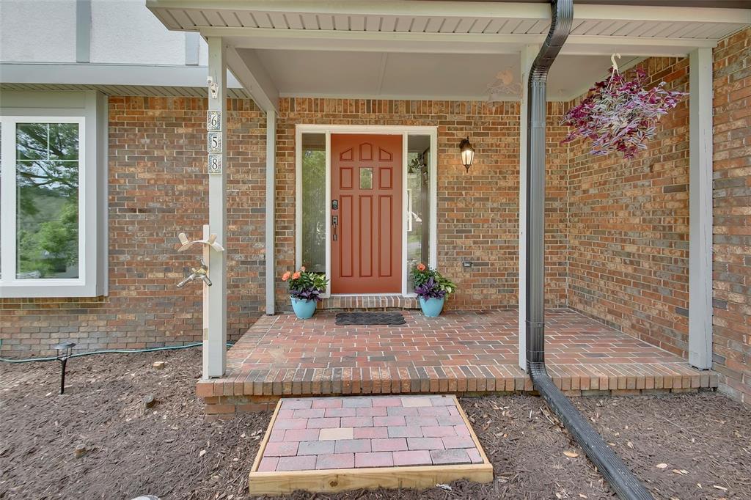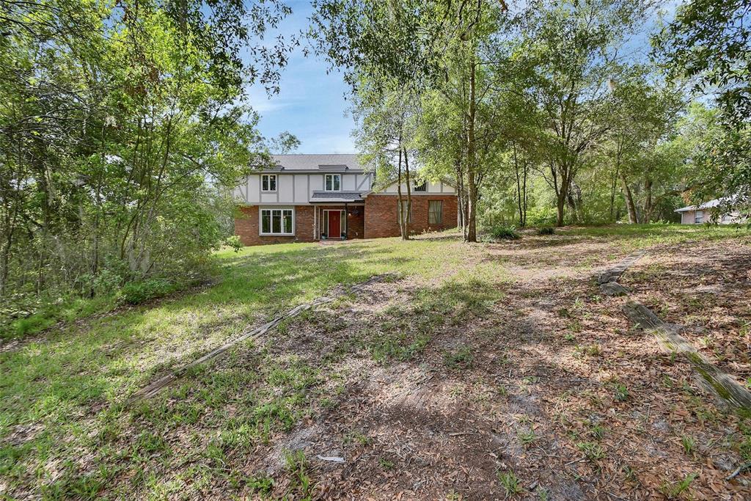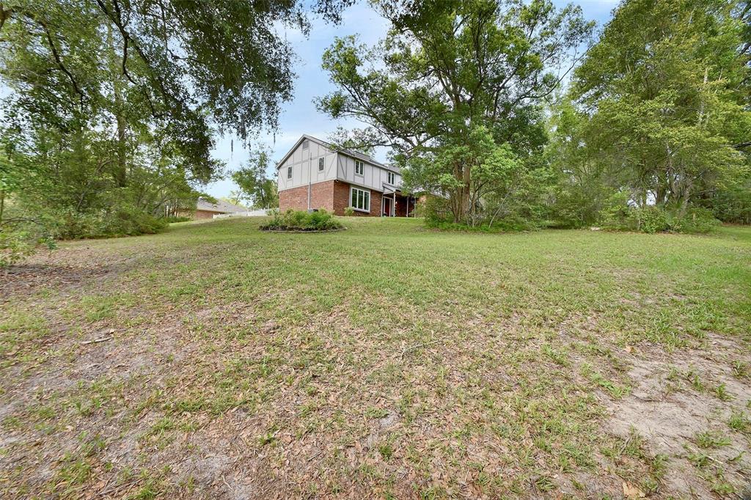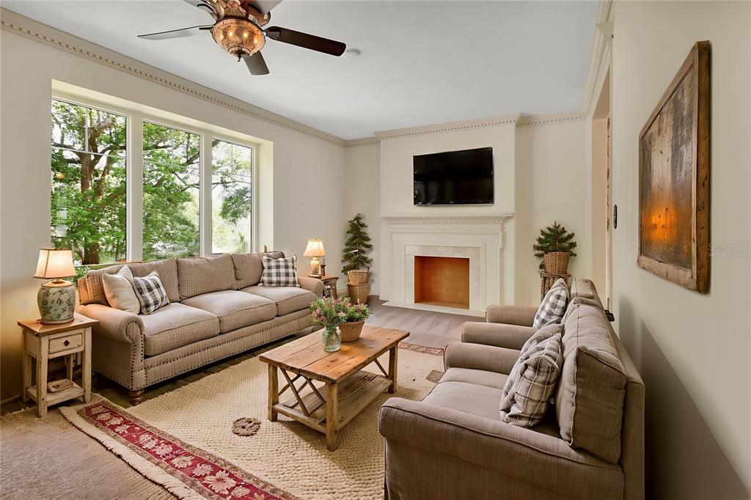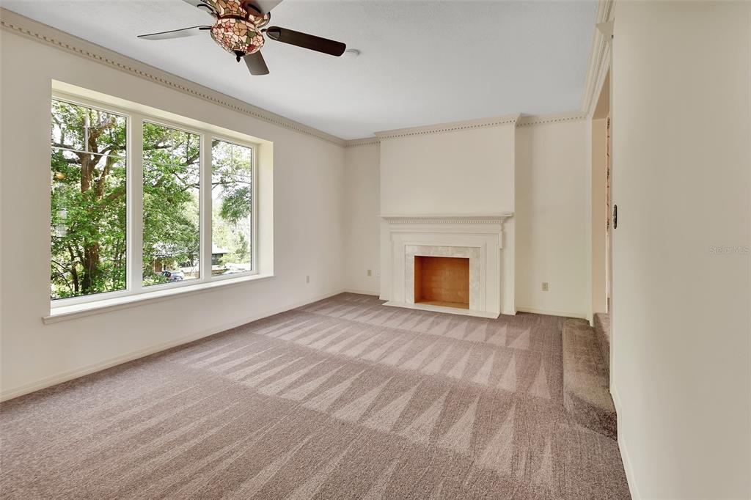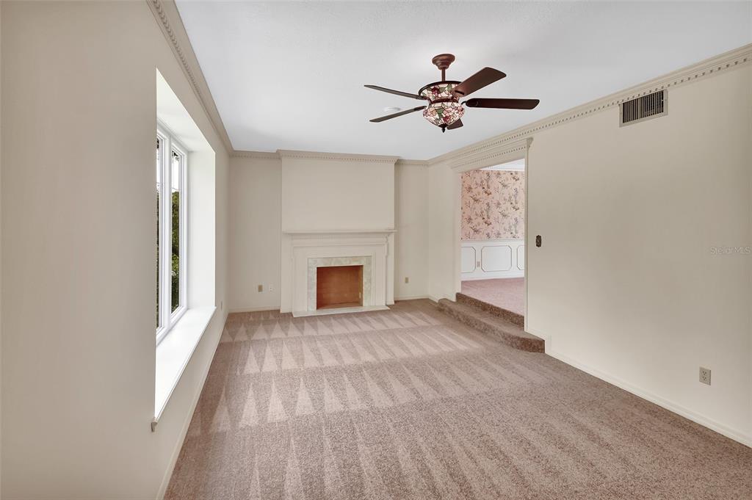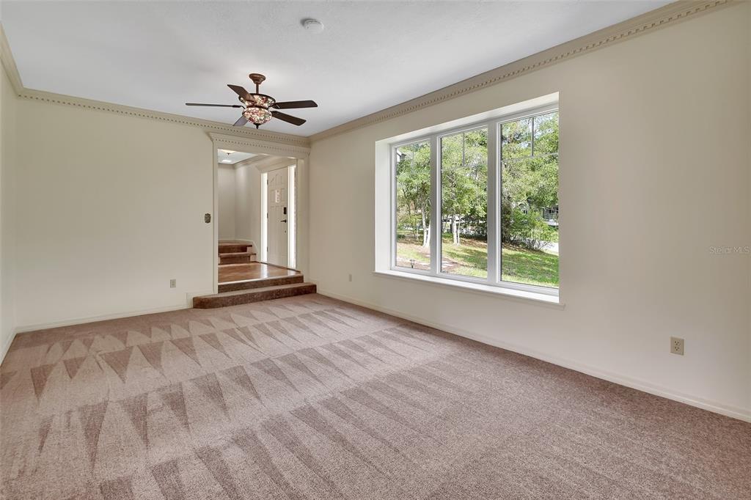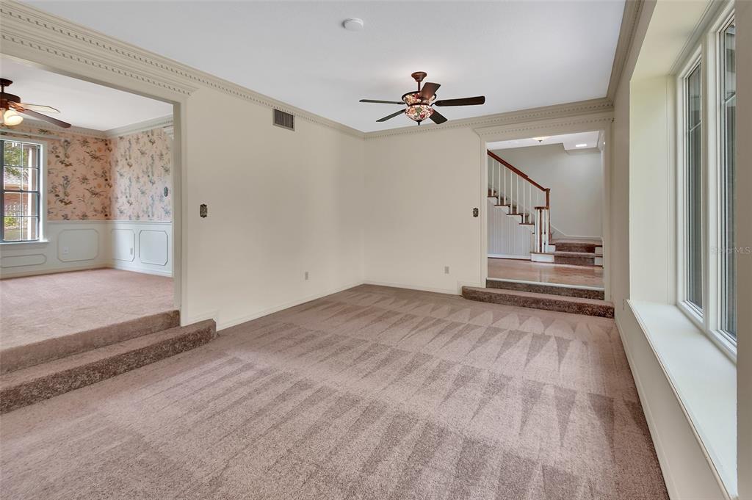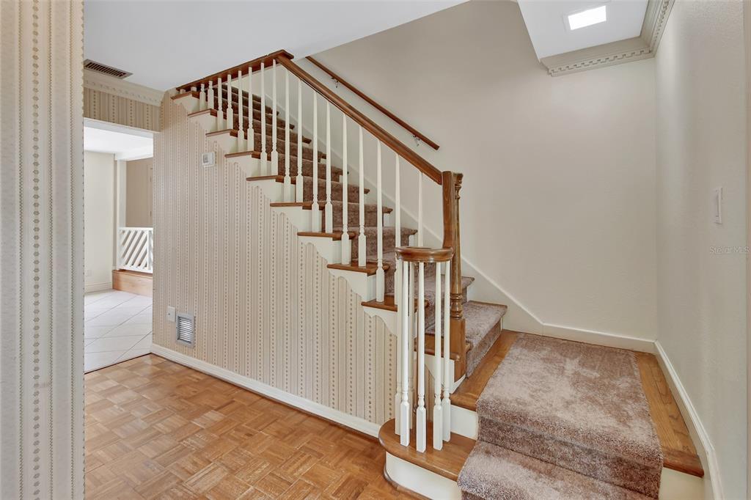2215 AMHERST AVENUE, ORLANDO, FL, US, 32804
2215 AMHERST AVENUE, ORLANDO, FL, US, 32804- 4 beds
- 3 baths
- 4232 sq ft
Basics
- MLS ID: O6318058
- Status: Active
- MLS Status: Active
- Date added: Added 3 months ago
- Price: $1,335,000
Description
-
Description:
Under Construction. Meticulously designed by Fortis Enterprises, this custom 4BD/3.5BA residence with an office and a first-floor primary suite is nestled in the heart of highly desirable College Park. Step inside to find 10-foot ceilings on both levels, rich hardwood flooring, solid-core doors, and a welcoming front porch accented with pavers, a metal roof, and a tongue-and-groove ceiling. The gourmet kitchen is a showpiece, featuring quartz countertops, solid wood soft-close cabinetry, under-cabinet LED lighting, a spacious island, walk-in pantry, and premium Thermador appliances. A separate dining area, bathed in natural light, creates the perfect space for gatherings. The primary suite is a private retreat with a spa-like bath offering dual vanities with quartz counters, a soaking tub, a frameless glass shower, and direct access to an oversized laundry room and generous closets. Upstairs, three bedrooms include one with a private en suite and two that share a dual-vanity bath, along with a large bonus room ideal for work, play, or relaxation. Enjoy indoor-outdoor living on the oversized lanai with its newly built summer kitchen and stained tongue-and-groove ceiling. Additional highlights include: unfinished attic storage, a high-efficiency HVAC system, tankless water heater, termite bond, and builder warranties (1-year workmanship, 10-year structural). The Sherwin-Williams exterior paint system is backed by a 10-year warranty. Schedule your private tour today and experience this home for yourself!
Show all description
Interior
- Bedrooms: 4
- Bathrooms: 3
- Half Bathrooms: 1
- Rooms Total: 10
- Heating: Central, Heat Pump, Zoned
- Cooling: Central Air, Zoned
- Appliances: Dishwasher, Disposal, Exhaust Fan, Microwave, Range, Range Hood, Refrigerator
- Flooring: Carpet, Engineered Hardwood, Epoxy, Porcelain Tile
- Area: 4232 sq ft
- Interior Features: Built-in Features, Crown Molding, Eating Space In Kitchen, High Ceilings, Kitchen/Family Room Combo, Primary Bedroom Main Floor, Solid Wood Cabinets, Stone Counters, Thermostat, Walk-In Closet(s)
- Has Fireplace: false
Exterior & Property Details
- Has Garage: true
- Garage Spaces: 2
- Patio & porch: Covered, Front Porch, Rear Porch
- Exterior Features: Irrigation System, Lighting, Outdoor Kitchen, Rain Gutters, Sidewalk, Sliding Doors
- Has Pool: false
- Has Private Pool: false
- Has Waterfront: false
- Lot Size (Acres): 0.16 acres
- Lot Size (SqFt): 6757
- Zoning: R-2A/T/W
- Flood Zone Code: x
Construction
- Property Type: Residential
- Home Type: Single Family Residence
- Year built: 2025
- Foundation: Slab
- Exterior Construction: Block, Brick, Stucco
- Property Condition: Under Construction
- New Construction: true
- Direction House Faces: West
Utilities & Green Energy
- Utilities: BB/HS Internet Available, Cable Available, Electricity Connected, Natural Gas Connected, Public, Sewer Connected, Water Connected
- Water Source: None
- Sewer: Public Sewer
Community & HOA
- Community: ROSEMERE ANNEX
- Security: Security System
- Has HOA: false
Financial & Listing Details
- List Office test: CHARLES RUTENBERG REALTY ORLANDO
- Price per square foot: 425.43
- Annual tax amount: 5626.17
- Date on market: 2025-06-13
Location
- County: Orange
- City / Department: ORLANDO
- MLSAreaMajor: 32804 - Orlando/College Park
- Zip / Postal Code: 32804
- Latitude: 28.571808
- Longitude: -81.379964
- Directions: From Princeton St north on Amherst Ave. House is on the right.

