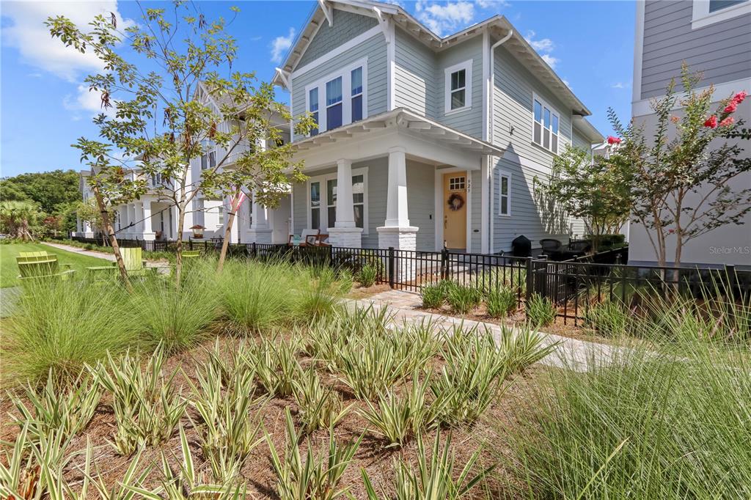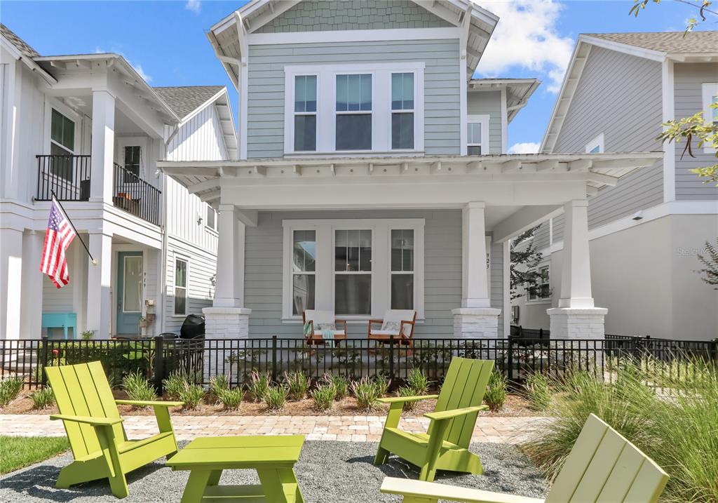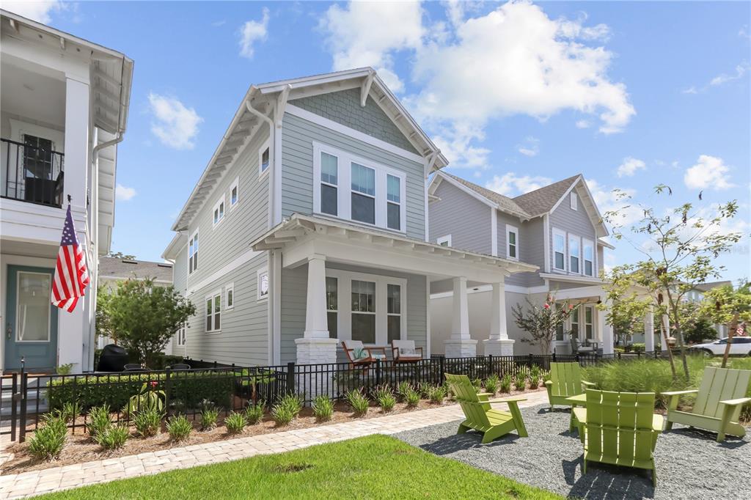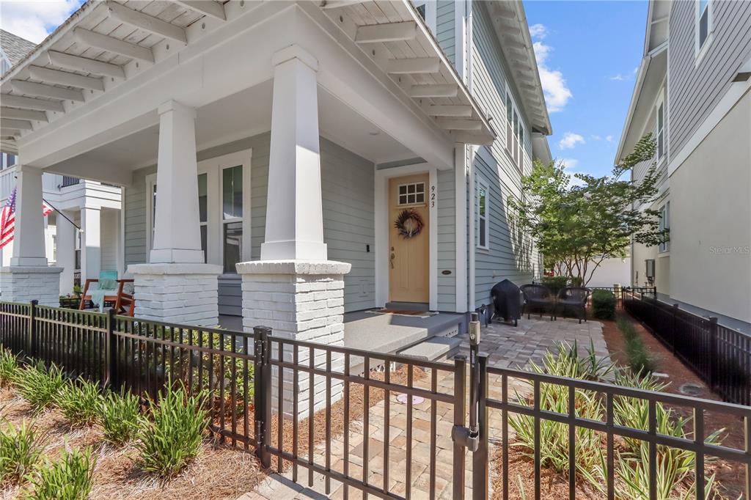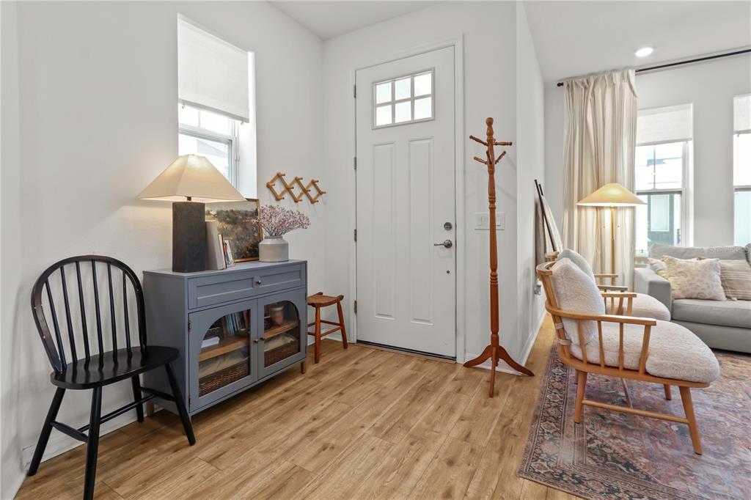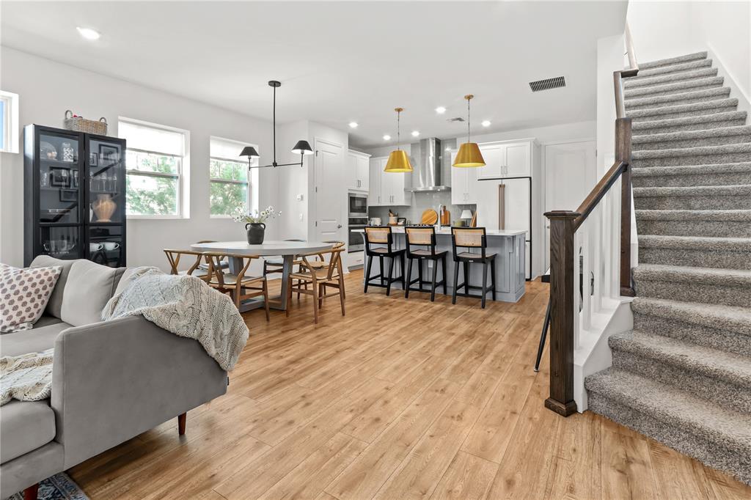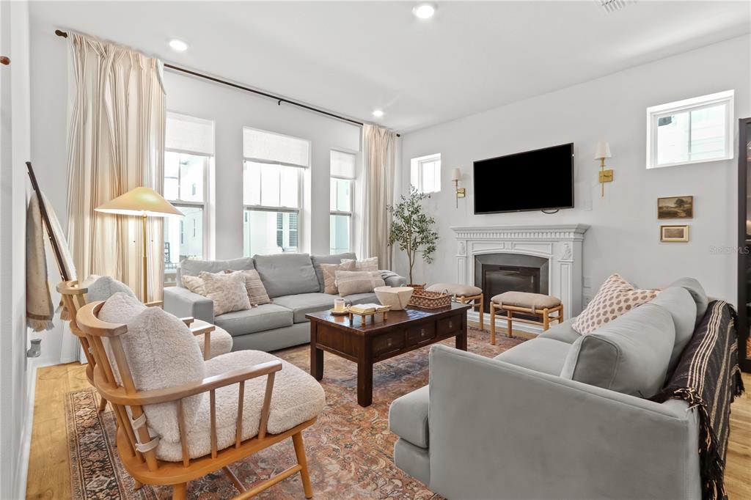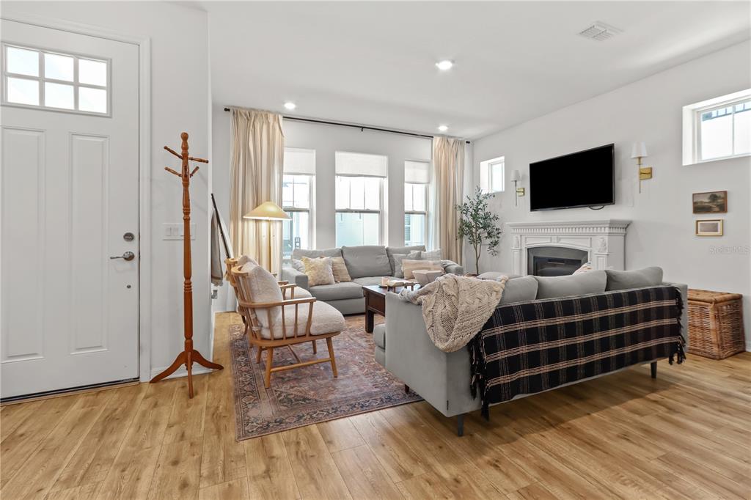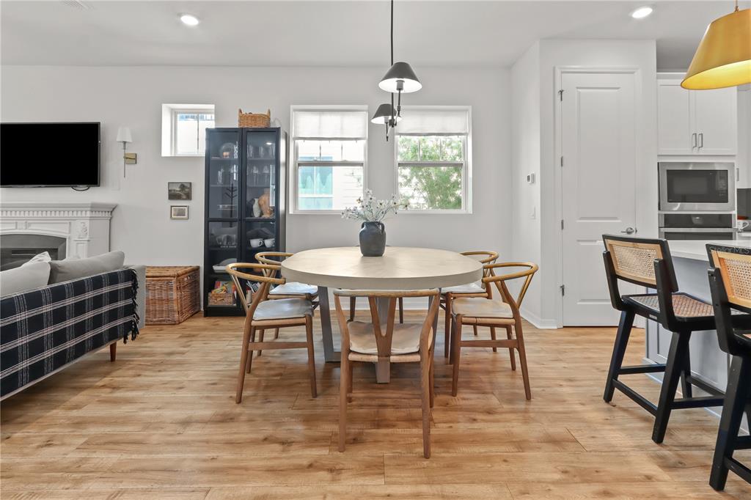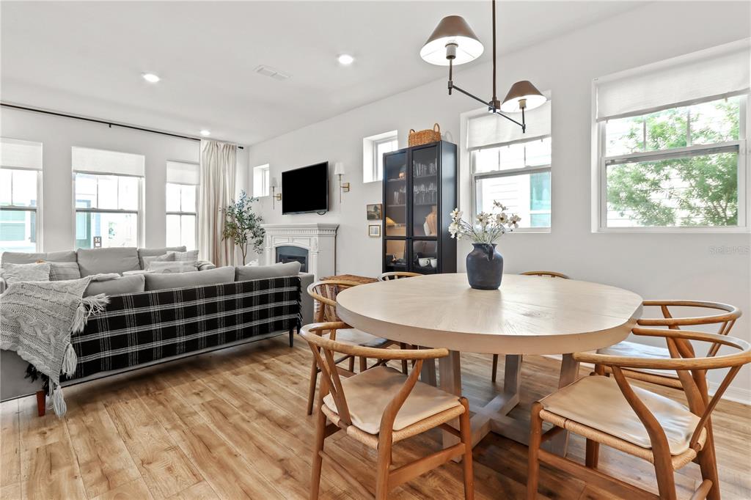923 COLIE ALLEY, WINTER GARDEN, FL, US, 34787
923 COLIE ALLEY, WINTER GARDEN, FL, US, 34787- 3 beds
- 2 baths
- 2438 sq ft
Basics
- MLS ID: O6318877
- Status: Active
- MLS Status: Active
- Date added: Added 1 week ago
- Price: $625,000
Description
-
Description:
Charming 3-Bedroom, 2.5-Bathroom 2 car garage home nestled in the highly sought-after Oakland Park community, this nearly new home offers a blend of modern design and comfort. Built in 2022, it boasts 1,781 sqft. of well-appointed living space, featuring an open-concept layout that seamlessly connects the living, dining, and kitchen areas. The kitchen is equipped with amazing appliances, quartz countertops, and a spacious island, perfect for both everyday living and entertaining. Upstairs, the primary suite provides a tranquil retreat with a walk-in closet and an en-suite bathroom. Two additional bedrooms have ample space and share a well-appointed full bathroom. A convenient half-bath is located on the main floor for guests. The home includes a two-car garage with alley access, enhancing curb appeal and providing additional storage options. The community amenities are exceptional, featuring a clubhouse, resort-style pool, parks, playgrounds, and access to the 22 mile West Orange Trail. This is a golf cart-friendly community, with golf cart friendly streets making it easy to explore this amenity-rich neighborhood and downtown Winter Garden's restaurant's and shops. This is a rare opportunity to own an amazing modern home in McKinnon Square in Oakland Park a Parade of Homes Award winning community.
Show all description
Interior
- Bedrooms: 3
- Bathrooms: 2
- Half Bathrooms: 1
- Rooms Total: 5
- Heating: Central, Electric
- Cooling: Central Air
- Appliances: Cooktop, Dishwasher, Microwave, Range Hood, Refrigerator, Washer
- Flooring: Carpet, Laminate, Hardwood
- Area: 2438 sq ft
- Interior Features: Living Room/Dining Room Combo, Open Floorplan, PrimaryBedroom Upstairs, Thermostat, Walk-In Closet(s)
- Has Fireplace: false
- Pets Allowed: Yes
- Furnished: Unfurnished
Exterior & Property Details
- Has Garage: true
- Garage Spaces: 2
- Exterior Features: Garden
- Has Pool: false
- Has Private Pool: false
- Has Waterfront: false
- Waterfront Features: Lake
- Lot Size (Acres): 0.05 acres
- Lot Size (SqFt): 2227
- Zoning: PUD
- Flood Zone Code: X
Construction
- Property Type: Residential
- Home Type: Single Family Residence
- Year built: 2022
- Foundation: Slab
- Exterior Construction: Block, HardiPlank Type
- New Construction: false
- Direction House Faces: East
Utilities & Green Energy
- Utilities: BB/HS Internet Available, Cable Available, Electricity Available, Public, Water Available
- Water Source: None
- Sewer: Public Sewer
Community & HOA
- Community: OAKLAND PARK
- Has HOA: true
- HOA name: Leland Management Ed Rios
- HOA fee: 977
- HOA fee frequency: Quarterly
- Amenities included: Clubhouse, Park, Playground, Pool, Recreation Facilities, Trail(s)
Financial & Listing Details
- List Office test: CHARLES RUTENBERG REALTY ORLANDO
- Price per square foot: 349.94
- Annual tax amount: 7315
- Date on market: 2025-06-17
Location
- County: Orange
- City / Department: WINTER GARDEN
- MLSAreaMajor: 34787 - Winter Garden/Oakland
- Zip / Postal Code: 34787
- Latitude: 28.553594
- Longitude: -81.615337
- Directions: From HWY 50 near Ocoee/Windermere head west. Turn right onto Avalon Road left on Oakland Ave. Turn left into McKinnon Square at the traffic light. The house is on the left.

