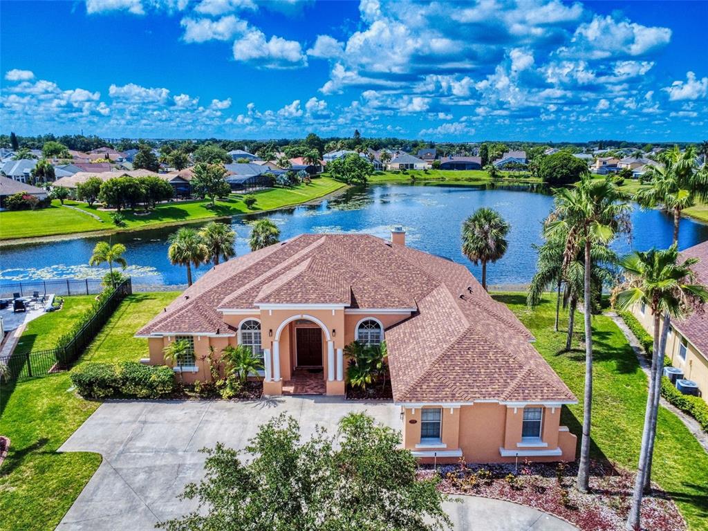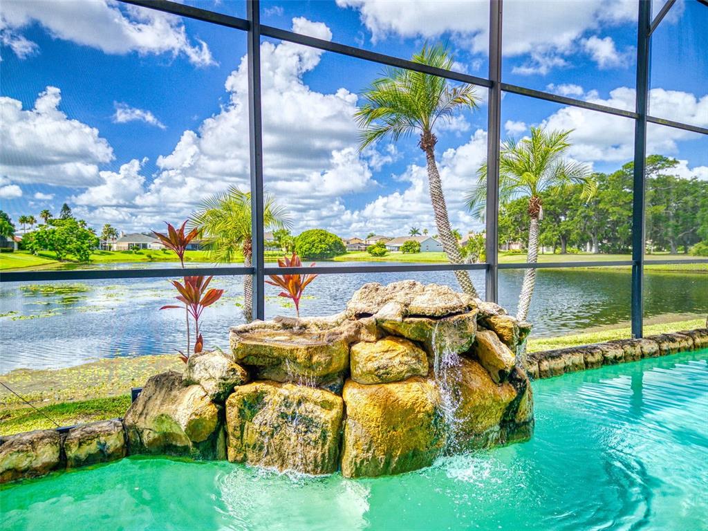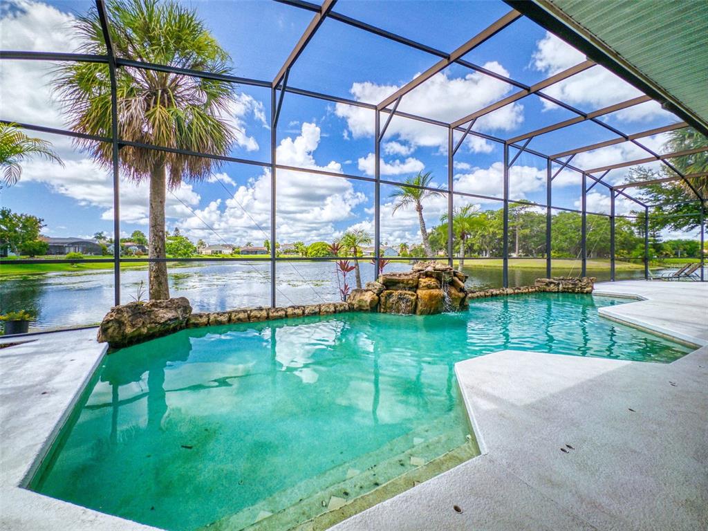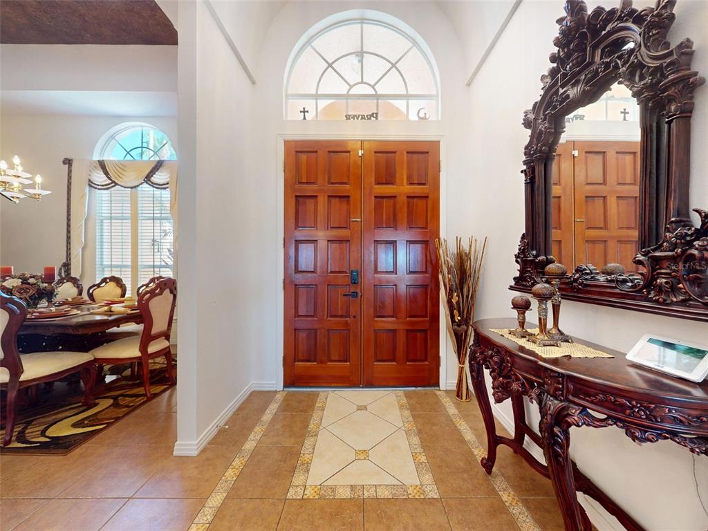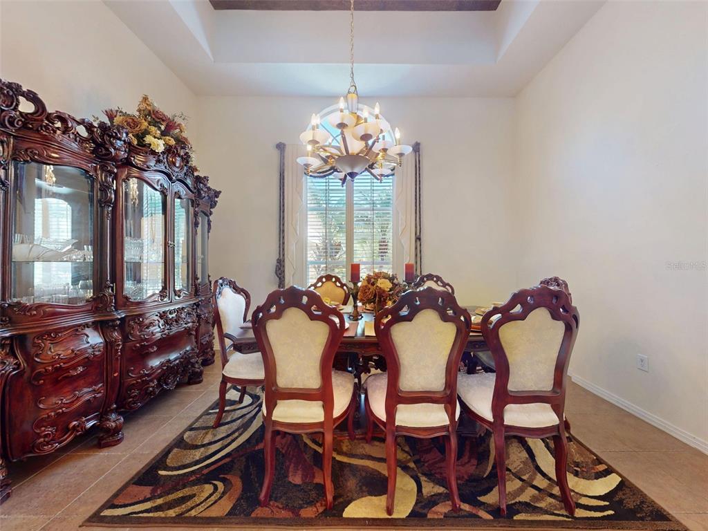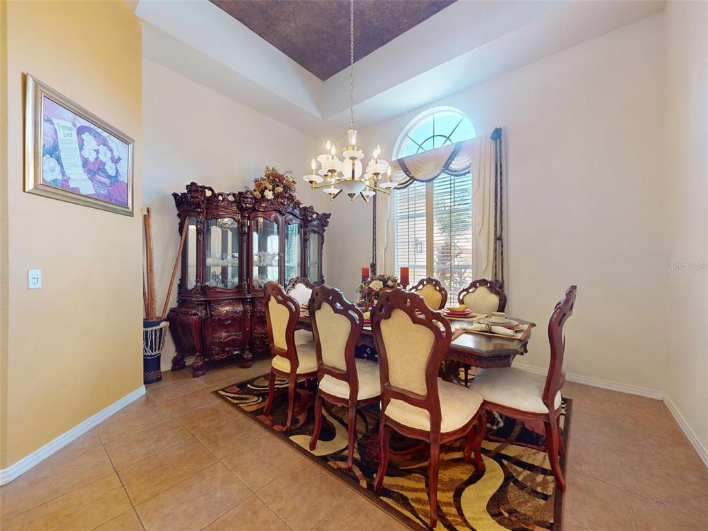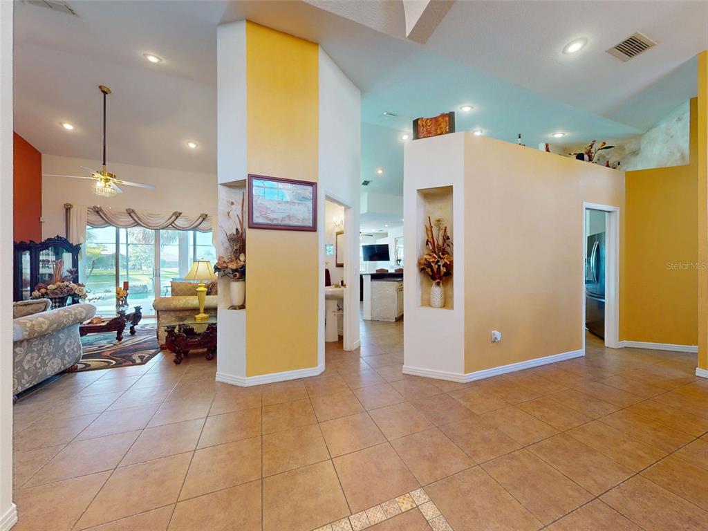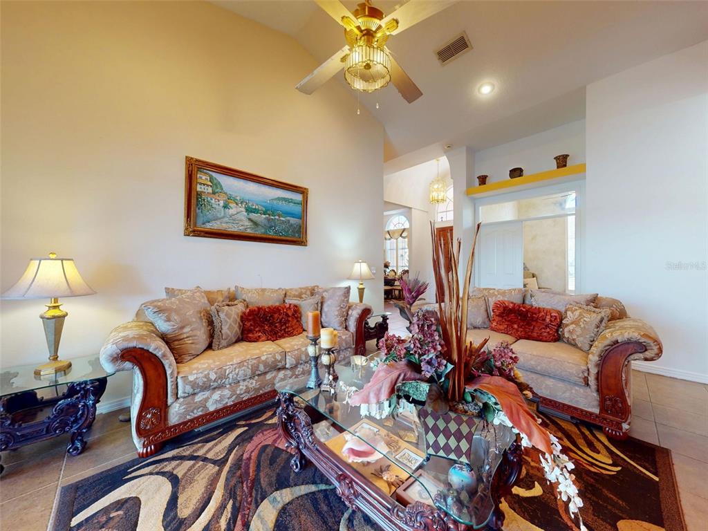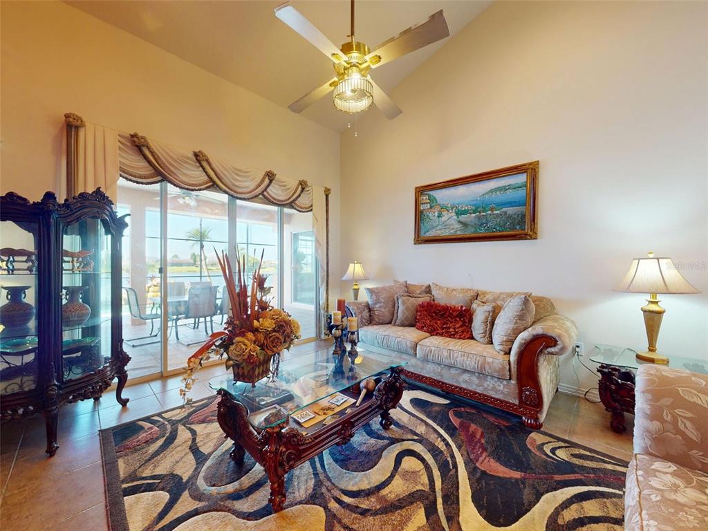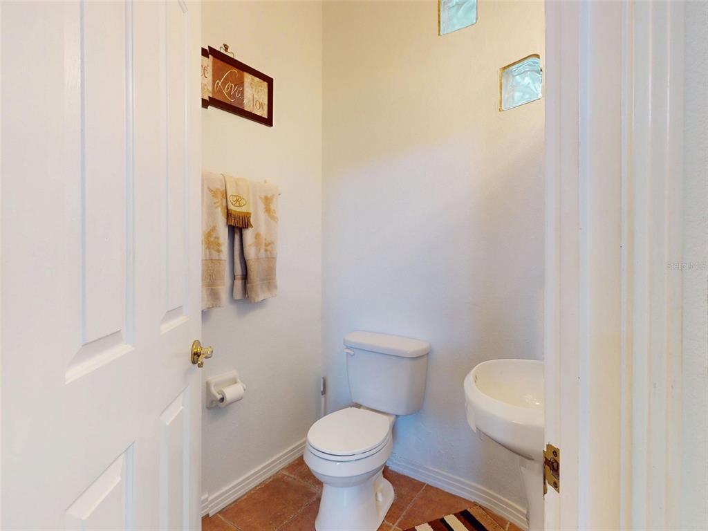3728 HUNTERS ISLE DRIVE, ORLANDO, FL, US, 32837
3728 HUNTERS ISLE DRIVE, ORLANDO, FL, US, 32837- 4 beds
- 3 baths
- 4241 sq ft
$825,000
Request infoBasics
- MLS ID: O6319962
- Status: Active
- MLS Status: Active
- Date added: Added 6 days ago
- Price: $825,000
Description
-
Description:
AWESOME VIEWS! Welcome to this beautiful, WATERFRONT, POOL home in this upscale, GATED community in the sought-after Hunters Isle! This OPEN floorplan houses a split-plan with soaring ceilings, 4 bedrooms with an office, (perfect for working out o the home). This STUNNING, WATERVIEW home has million-dollar views overlooking sparkling POOL with a FOUNTAIN dribbling calming water for relaxation with a WATERFRONT back drop! The screen resort-style pool has a huge LANAI that runs across the back of the home, great for entertaining! All bedrooms have walk-in closets. The roof was replaced in 2024 and the home was completely re-plumbed in 2025. So many amenities to come see! Come be a part of this award-winning community of Hunters Creek!
Show all description
Interior
- Bedrooms: 4
- Bathrooms: 3
- Half Bathrooms: 1
- Rooms Total: 12
- Heating: Central, Electric, Heat Pump
- Cooling: Central Air
- Appliances: Dishwasher, Disposal, Electric Water Heater, Exhaust Fan, Microwave, Range, Range Hood, Refrigerator
- Flooring: Carpet, Tile
- Area: 4241 sq ft
- Interior Features: Built-in Features, Cathedral Ceiling(s), Ceiling Fan(s), Eating Space In Kitchen, High Ceilings, Kitchen/Family Room Combo, Primary Bedroom Main Floor, Solid Wood Cabinets, Split Bedroom, Vaulted Ceiling(s), Walk-In Closet(s), Window Treatments
- Has Fireplace: false
- Pets Allowed: Cats OK, Dogs OK
Exterior & Property Details
- Parking Features: Driveway, Garage Door Opener, Garage Faces Side, Oversized, Parking Pad
- Has Garage: true
- Garage Spaces: 2
- Patio & porch: Covered, Front Porch, Patio, Porch, Rear Porch, Screened
- Exterior Features: Irrigation System, Lighting, Sidewalk, Sliding Doors
- Has Pool: true
- Has Private Pool: true
- Pool Features: Auto Cleaner, Child Safety Fence, Gunite, In Ground, Screen Enclosure
- View: Water
- Has Waterfront: true
- Waterfront Features: Waterfront, Canal Front, Pond
- Body of water: UNKNOWN
- Lot Size (Acres): 0.33 acres
- Lot Size (SqFt): 14289
- Lot Features: Landscaped, Oversized Lot, Sidewalk
- Zoning: P-D
- Flood Zone Code: X
Construction
- Property Type: Residential
- Home Type: Single Family Residence
- Year built: 1994
- Foundation: Block
- Exterior Construction: Block, Stucco
- Property Condition: Completed
- New Construction: false
- Direction House Faces: North
Utilities & Green Energy
- Utilities: Cable Available, Electricity Connected, Phone Available, Sewer Connected, Sprinkler Meter, Sprinkler Recycled, Street Lights, Underground Utilities, Water Connected
- Water Source: Public
- Sewer: Public Sewer
Community & HOA
- Community: HUNTERS CREEK TR 200-215 PH 01
- Has HOA: true
- HOA name: Hunters Creek Community Association/Melba Garcia
- HOA fee: 643
- HOA fee frequency: Quarterly
- Amenities included: Gated, Park
Financial & Listing Details
- List Office test: CHARLES RUTENBERG REALTY ORLANDO
- Price per square foot: 248.79
- Annual tax amount: 8059.85
- Date on market: 2025-06-20
Location
- County: Orange
- City / Department: ORLANDO
- MLSAreaMajor: 32837 - Orlando/Hunters Creek/Southchase
- Zip / Postal Code: 32837
- Latitude: 28.350797
- Longitude: -81.435259
- Directions: take a right into Hunters Isle gated community, home on the left
Ask an Agent About This Home
Powered by Estatik

