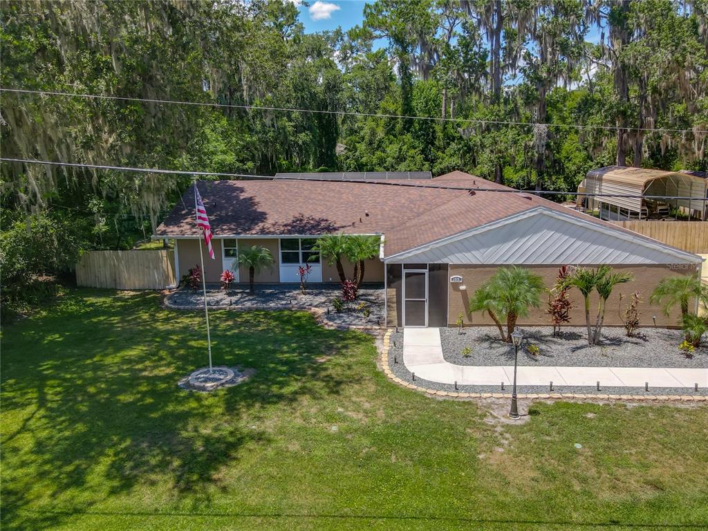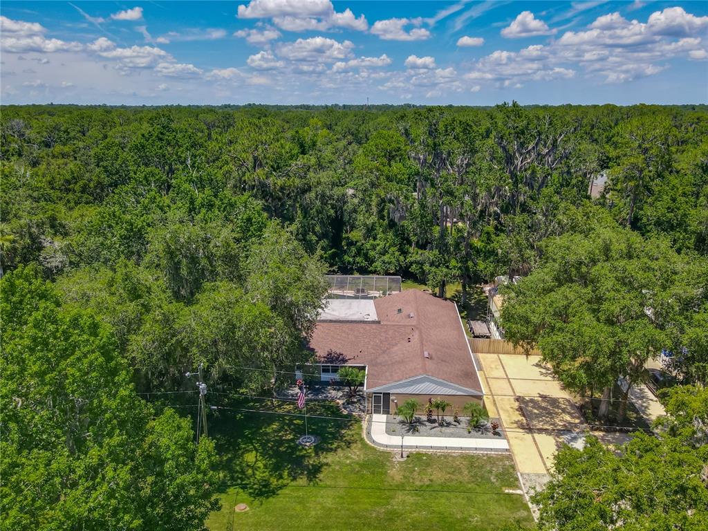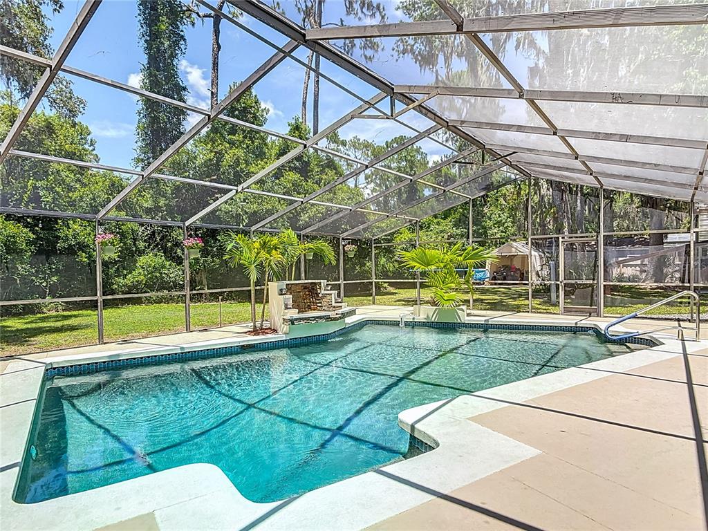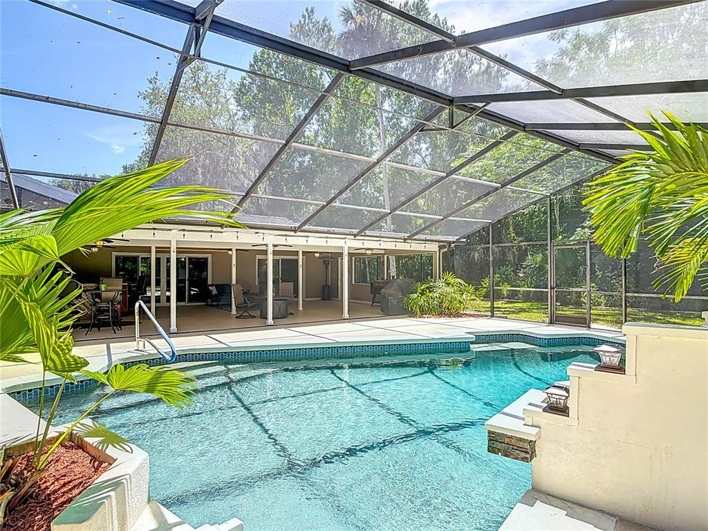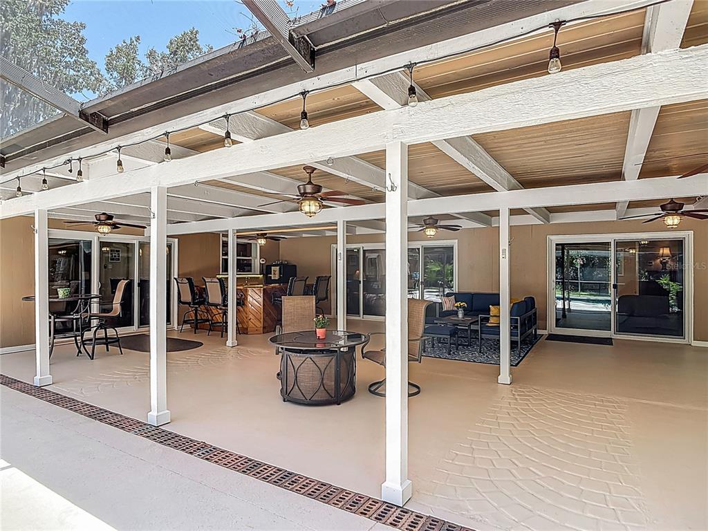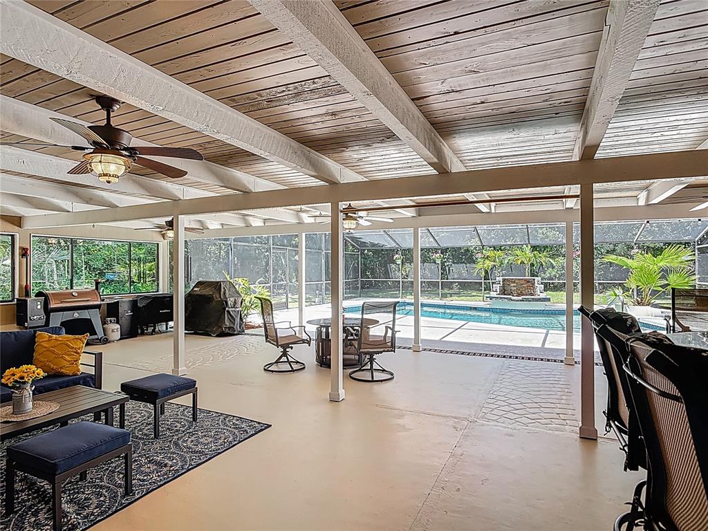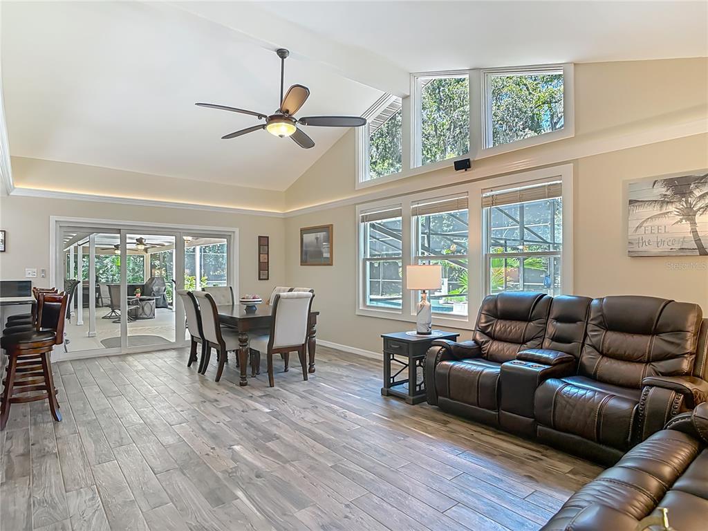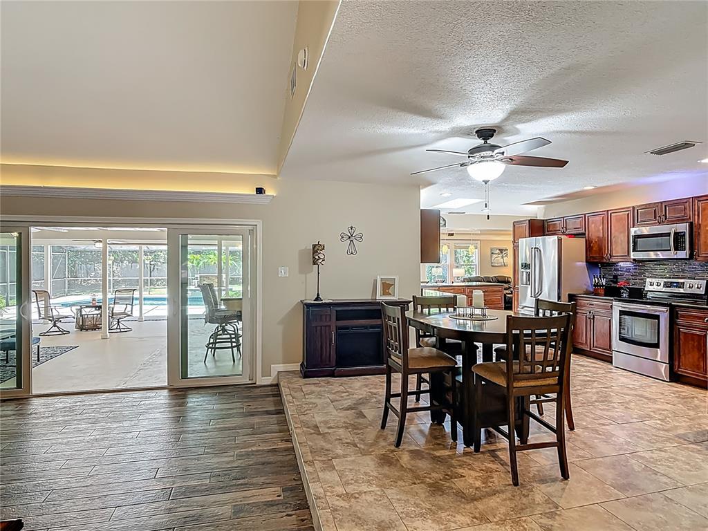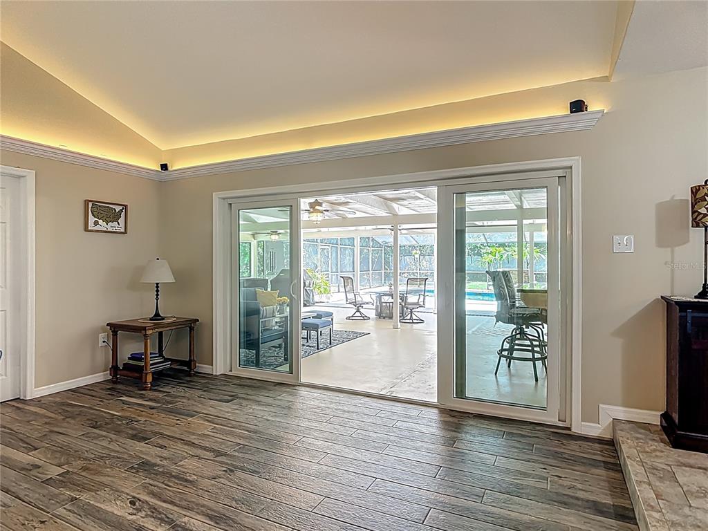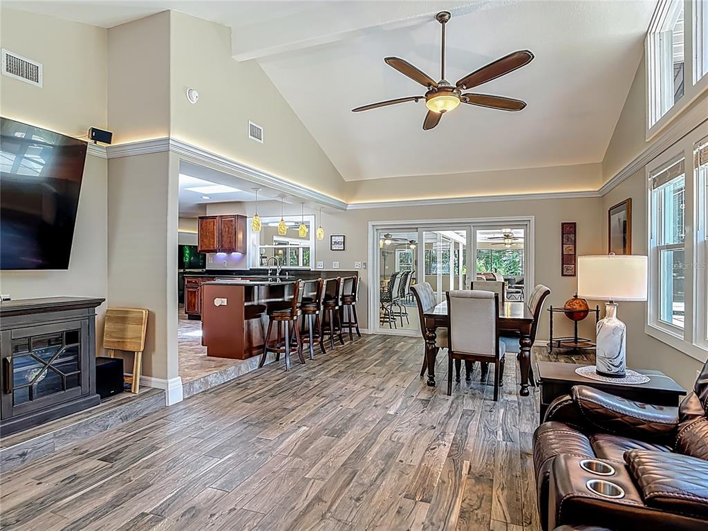1516 ARROWHEAD TRAIL, ENTERPRISE, FL, US, 32725
1516 ARROWHEAD TRAIL, ENTERPRISE, FL, US, 32725- 4 beds
- 2 baths
- 4070 sq ft
Basics
- MLS ID: V4943375
- Status: Active
- MLS Status: Active
- Date added: Added 6 days ago
- Price: $475,000
Description
-
Description:
STONE ISLAND POOL HOME ON .4 ACRE -EXCEPTIONAL INDOOR & OUTDOOR LIVING -OVER 2100 SF LANAI & POOL AREA & 2400+ HOME- WOW Beautifully UPDATED this STYLISH pool home offers incredible living space. The OPEN FLOOR PLAN wraps around the kitchen so the living room, family room and lanai circle the spacious kitchen with windows and sliding doors everywhere to blend the indoors with the outdoors. Soaring ceilings make an airy and dynamic space. The kitchen has tons of solid wood cabinetry and granite counters including a dining bar and serving window to the lanai. The lanai is 1,175 SF AND this doesn't include the 1000 SF pool & decking! The lanai has a lovely wood clad wet bar, beamed ceiling and 6 ceiling fans- a true outdoor living room. The screened & solar heated BIG pool is gorgeous with waterfall. This MINT home has vaulted ceilings with skylight and wood look tile flooring in all the living areas and main bedroom. The main suite opens to the lanai and has updated bath with double vanity and walk in closet. All 4 bedrooms are spacious and the split bedroom plan affords everyone privacy. All 2.5 baths are updated. The Covered RV & Boat parking is a 30â long carport and the drive is 3-4 cars wide-parking for everyone.
The .4 acre lot backs to a wooded greenbelt- so private!
Move in ready with major updating including newer AC and water heater (less than 2 years), roof & skylights 9 years old & new windows and interior doors & gutters with leaf protection.
Stone Island is a golf cart community with a boat ramp on Lake Monroe & the St. Johns River, stables, tennis & pickleball courts, playground and acres of parks. Everyone loves Stone Island. Located in historic Enterprise on the north shore of Lake Monroe across the Lake from Sanford. Love to cycle? The Spring to Spring Trail is a short walk or cycle away. Sound perfect? -IT IS!
Show all description
Interior
- Bedrooms: 4
- Bathrooms: 2
- Half Bathrooms: 1
- Rooms Total: 10
- Heating: Central, Electric
- Cooling: Central Air
- Appliances: Dishwasher, Disposal
- Flooring: Carpet, Ceramic Tile
- Area: 4070 sq ft
- Interior Features: Ceiling Fan(s), Eating Space In Kitchen, High Ceilings, Kitchen/Family Room Combo, Living Room/Dining Room Combo, Open Floorplan, Primary Bedroom Main Floor, Solid Surface Counters, Solid Wood Cabinets, Split Bedroom, Stone Counters, Vaulted Ceiling(s), Walk-In Closet(s), Window Treatments
- Has Fireplace: false
- Pets Allowed: Yes
- Furnished: Unfurnished
Exterior & Property Details
- Parking Features: Boat, Covered, Driveway, Garage Door Opener, Garage Faces Side, Ground Level, Oversized, Parking Pad, RV Carport
- Has Garage: true
- Garage Spaces: 2
- Patio & porch: Covered, Enclosed, Front Porch, Patio, Porch, Rear Porch, Screened
- Exterior Features: French Doors, Lighting, Rain Gutters, Sliding Doors
- Has Pool: true
- Has Private Pool: true
- Pool Features: Gunite, In Ground, Lighting, Screen Enclosure, Solar Heat
- View: Pool, Trees/Woods
- Has Waterfront: false
- Waterfront Features: Lake, Waterfront
- Lot Size (Acres): 0.41 acres
- Lot Size (SqFt): 18000
- Lot Features: Flood Insurance Required, FloodZone, In County, Landscaped, Level, Private
- Zoning: 01R3
- Flood Zone Code: AE
Construction
- Property Type: Residential
- Home Type: Single Family Residence
- Year built: 1974
- Foundation: Slab
- Exterior Construction: Stucco, Wood Frame
- Property Condition: Completed
- New Construction: false
- Direction House Faces: South
Utilities & Green Energy
- Utilities: BB/HS Internet Available, Cable Connected, Electricity Connected, Public, Sewer Connected, Water Connected
- Water Source: Public
- Sewer: Public Sewer
Community & HOA
- Community: STONE ISLAND ESTATES UNIT 04 & 06
- Has HOA: true
- HOA name: Wes Whiten
- HOA fee: 660
- HOA fee frequency: Annually
- Amenities included: Stable(s), Park, Pickleball Court(s), Playground, Racquetball, Tennis Court(s)
Nearby School
- Elementary School: Osteen Elem
- High School: Pine Ridge High School
- Middle Or Junior School: Heritage Middle
Financial & Listing Details
- List Office test: CHARLES RUTENBERG REALTY ORLANDO
- Price per square foot: 196.36
- Annual tax amount: 2935
- Date on market: 2025-06-20
Location
- County: Volusia
- City / Department: ENTERPRISE
- MLSAreaMajor: 32725 - Deltona / Enterprise
- Zip / Postal Code: 32725
- Latitude: 28.848726
- Longitude: -81.233355
- Directions: do not use navigation you'll miss the gorgeous drive along the shoreline of Lake Monroe. I-4 exit 108. L at exit ( east). R- Main St (3rd light). follow to Stone Island on right.

