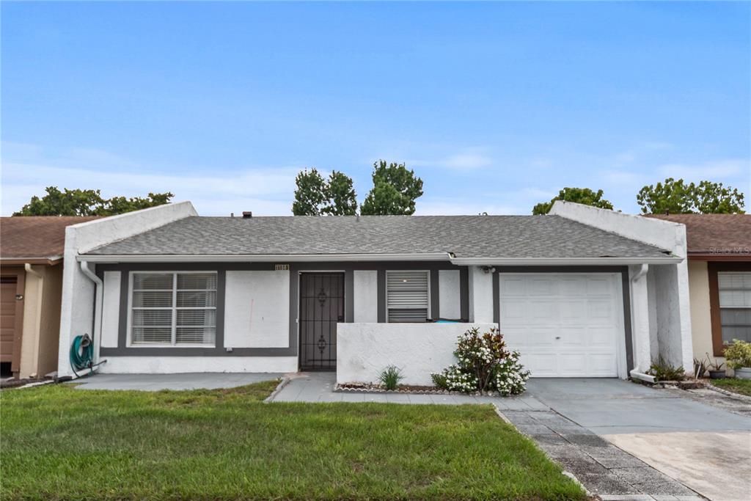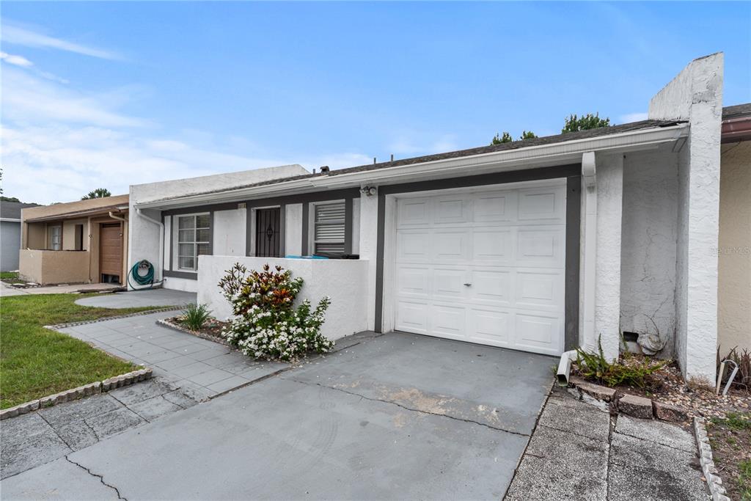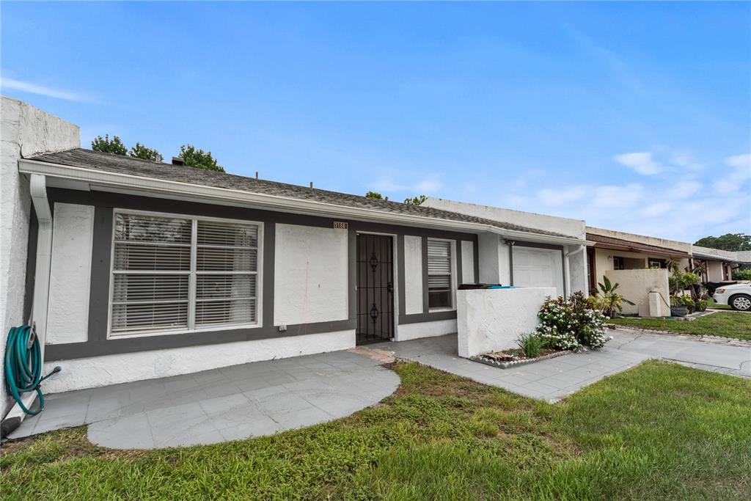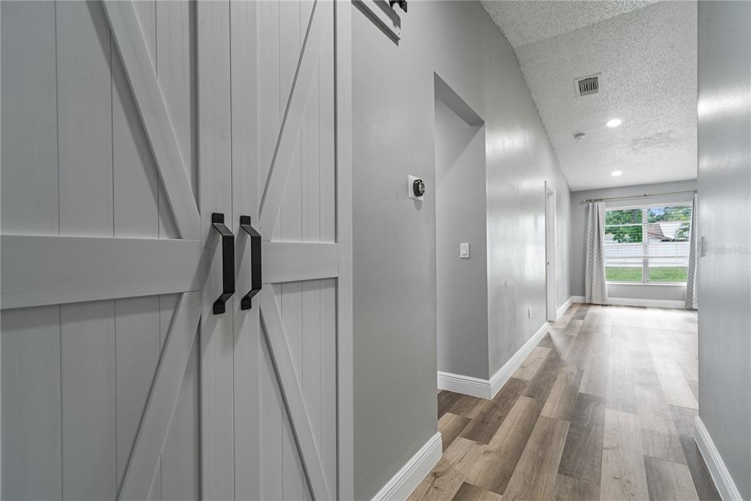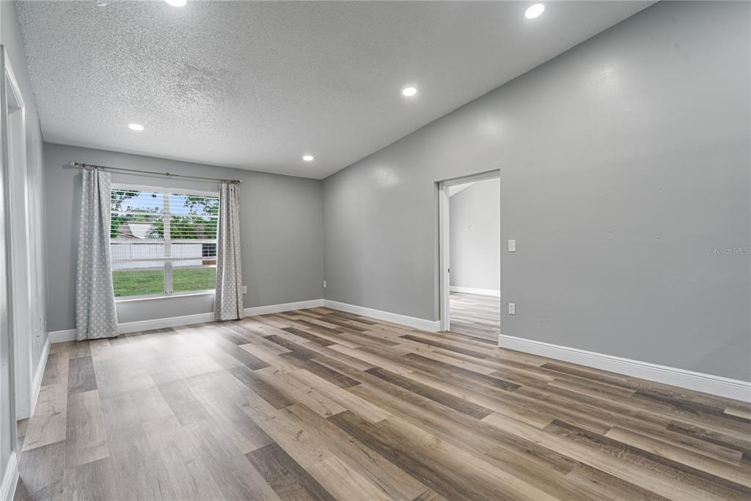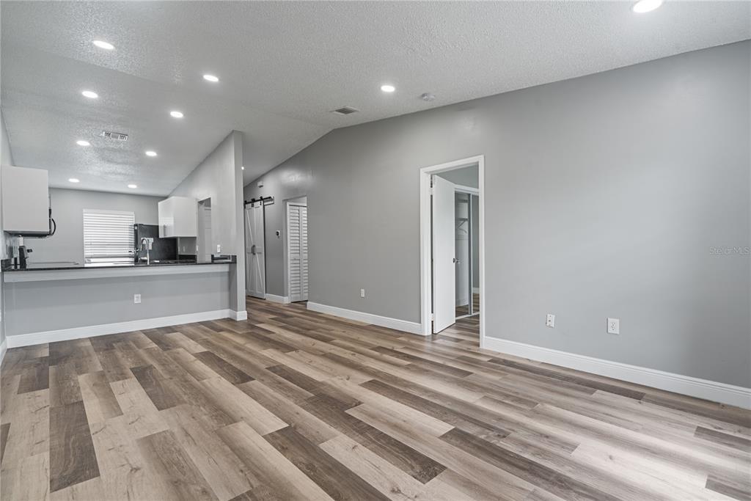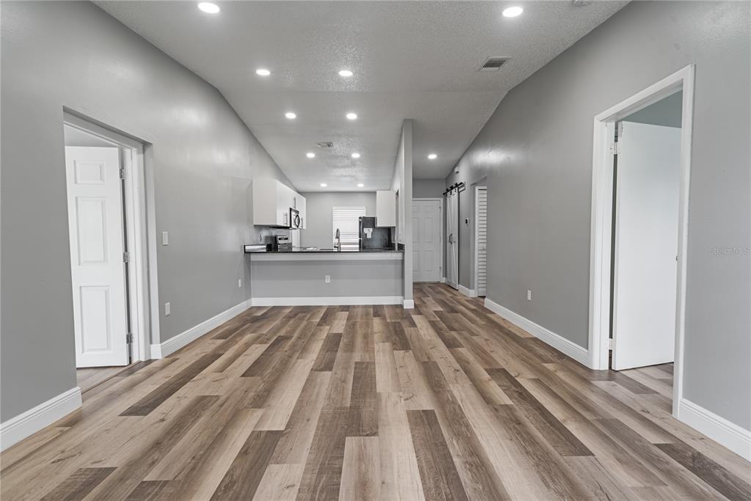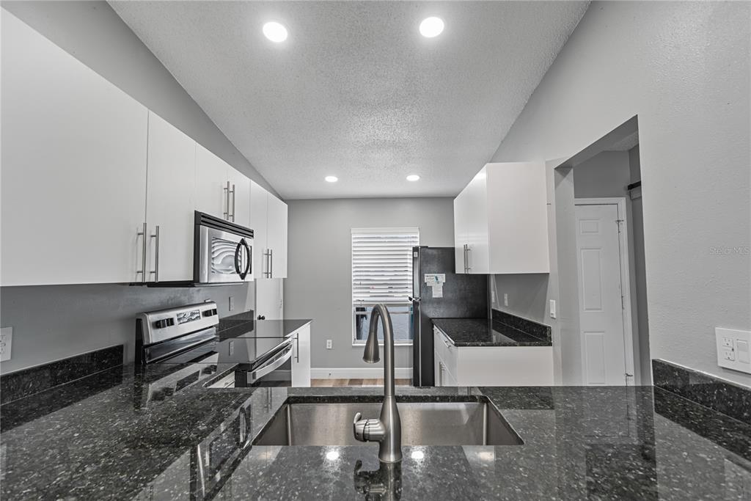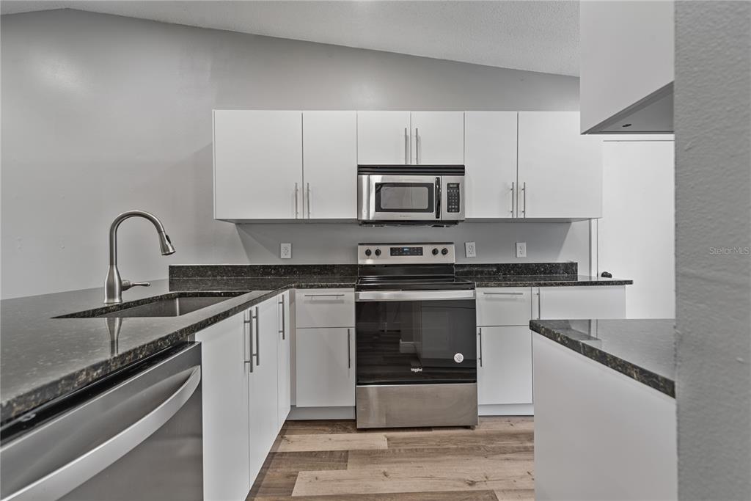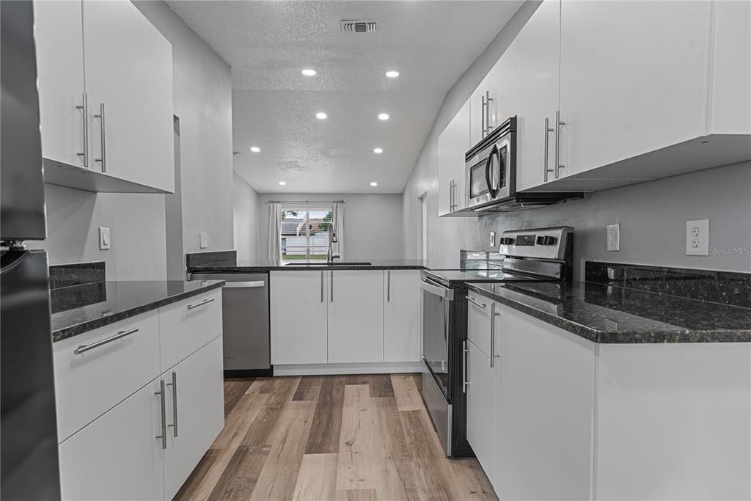1184 CALANDA AVENUE, ORLANDO, FL, US, 32807
1184 CALANDA AVENUE, ORLANDO, FL, US, 32807- 3 beds
- 2 baths
- 1462 sq ft
Basics
- MLS ID: O6321799
- Status: Active
- MLS Status: Active
- Date added: Added 22 hours ago
- Price: $315,000
Description
-
Description:
Welcome to 1184 Calenda Avenue â a beautifully updated, single-story villa in a quiet gated community right in the heart of Orlando. This home has 3 spacious bedrooms and 2 full bathrooms, all thoughtfully designed with comfort and style in mind. Inside, youâll love the bright and open feel, with modern vinyl flooring throughout and a completely updated kitchen featuring stone countertops and newer cabinetry.
Show all description
This home is move-in ready and perfectly locatedâjust minutes from Downtown Orlando, great restaurants, shopping, and the airport. Itâs an ideal spot for anyone looking for a low-maintenance, affordable home without sacrificing convenience or style. Whether youâre a first-time buyer, downsizing, or just want to be closer to the city, this charming villa checks all the boxes.
*** The HVAC system is brand new (2025), the roof was replaced in 2024, and there's a new water heater as well, giving you peace of mind for years to come.
Interior
- Bedrooms: 3
- Bathrooms: 2
- Half Bathrooms: 0
- Rooms Total: 7
- Heating: Electric
- Cooling: Central Air
- Appliances: Dishwasher, Dryer, Microwave, Range, Refrigerator
- Flooring: Vinyl
- Area: 1462 sq ft
- Interior Features: Ceiling Fan(s), High Ceilings, Living Room/Dining Room Combo, Open Floorplan, Split Bedroom, Stone Counters, Thermostat
- Has Fireplace: false
- Pets Allowed: Yes
Exterior & Property Details
- Has Garage: true
- Garage Spaces: 1
- Exterior Features: Sidewalk, Sliding Doors
- Has Pool: false
- Has Private Pool: false
- Has Waterfront: false
- Lot Size (Acres): 0.11 acres
- Lot Size (SqFt): 4759
- Lot Features: Sidewalk
- Zoning: R-3B/AN
- Flood Zone Code: X
Construction
- Property Type: Residential
- Home Type: Villa
- Year built: 1983
- Foundation: Slab
- Exterior Construction: Block, Concrete
- New Construction: false
- Direction House Faces: West
Utilities & Green Energy
- Utilities: Electricity Connected
- Water Source: Public
- Sewer: Public Sewer
Community & HOA
- Community: VILLAS COSTA DEL SOL
- Has HOA: true
- HOA name: Association Community Managment
- HOA fee: 80
- HOA fee frequency: Monthly
- Amenities included: Gated, Pool, Tennis Court(s)
Nearby School
- Elementary School: Engelwood Elementary
- High School: Colonial High
- Middle Or Junior School: Roberto Clemente Middle
Financial & Listing Details
- List Office test: CHARLES RUTENBERG REALTY ORLANDO
- Price per square foot: 286.89
- Annual tax amount: 3328
- Date on market: 2025-06-25
Location
- County: Orange
- City / Department: ORLANDO
- MLSAreaMajor: 32807 - Orlando/Azalea Park/Park Manor
- Zip / Postal Code: 32807
- Latitude: 28.528738
- Longitude: -81.305683
- Directions: From Semoran Blvd (SR 436): Head west on Lake Underhill Road (this is one of the main cross streets off Semoran).Continue for about 1.5 miles. Turn right onto Oxalis Avenue. Drive about 0.4 miles, then turn left onto Calanda Avenue. 1184 Calanda Avenue will be on your right, inside the gated community.

