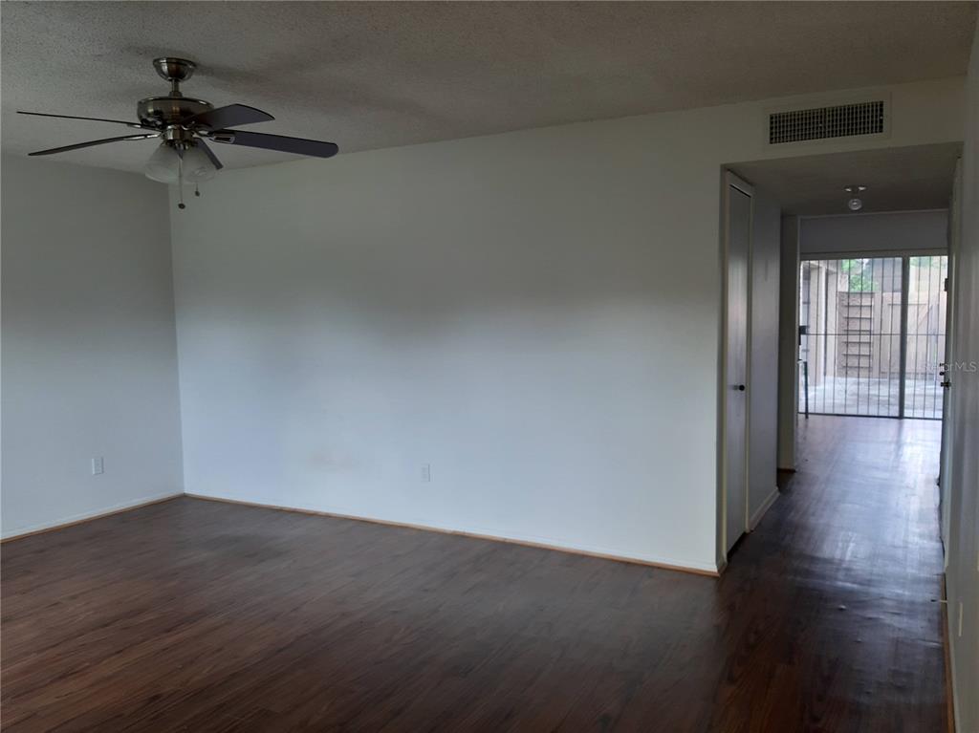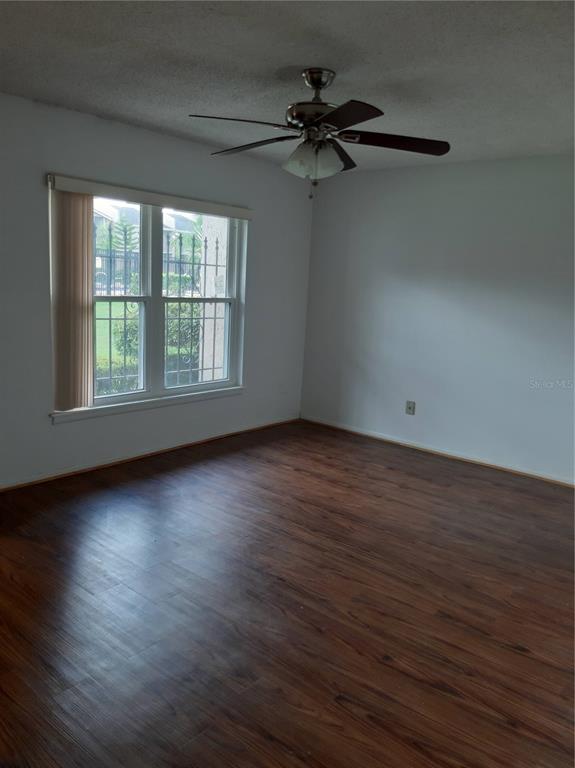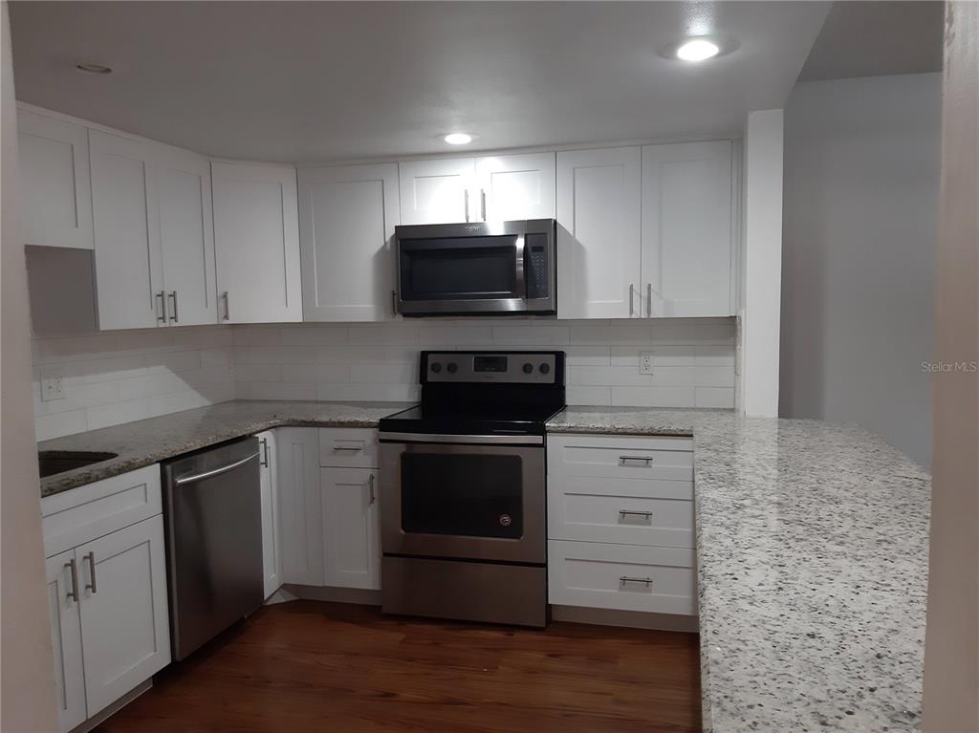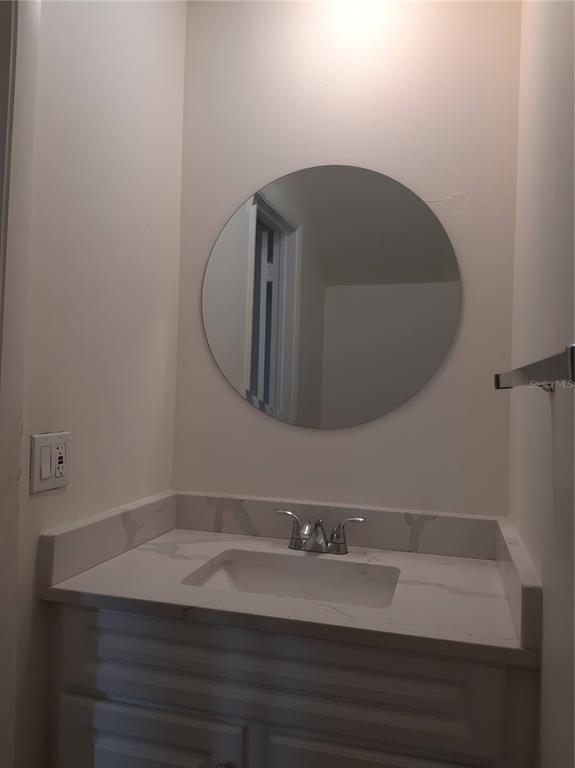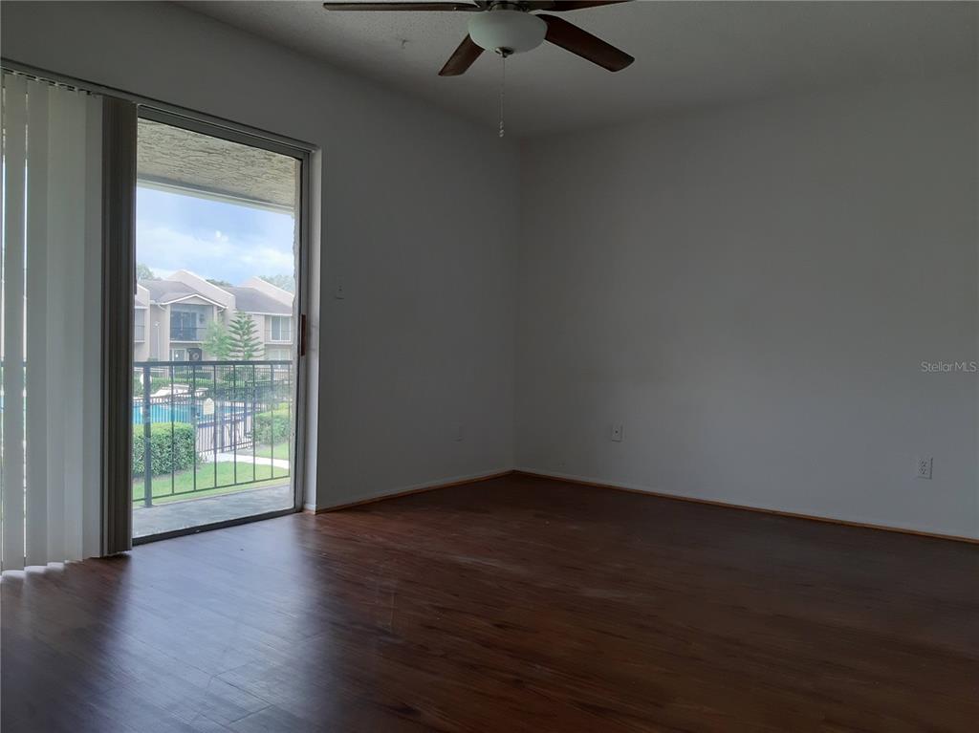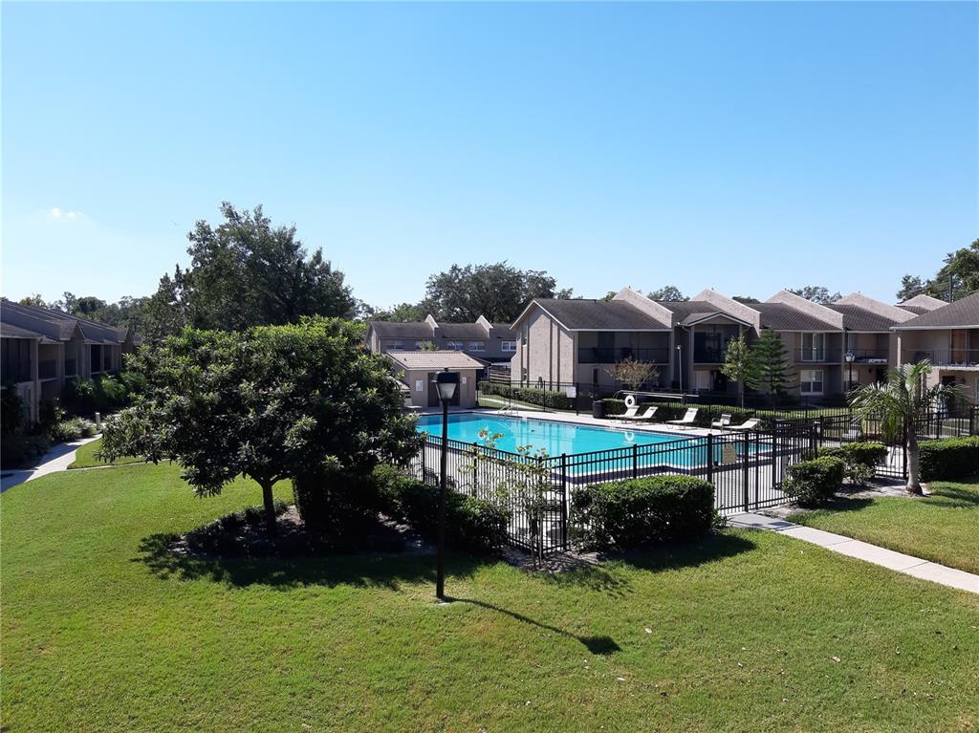824 TOWN CIRCLE UNIT 101, MAITLAND, FL, US, 32751
824 TOWN CIRCLE UNIT 101, MAITLAND, FL, US, 32751- 3 beds
- 2 baths
- 1565 sq ft
Basics
- MLS ID: O6287910
- Status: Active
- MLS Status: Active
- Date added: Added 2 months ago
- Price: $290,000
Description
-
Description:
Move-in ready two story townhome. This beautifully updated 3 bd 2.5 ba townhome is located in the very well kept community of Park Lake Townhomes in Maitland. This unit has an updated kitchen with a nice open living and dining room, and an adjoining family room. There is also a guests half bathroom on the main floor. The master suite upstairs includes a private bathroom along with a sliding glass door that leads to a large balcony that overlooks the community pool and a gorgeous park-like setting. Flooring, bathrooms, windows, A/C, electrical and plumbing have been updated in the last years. Enjoy nature with a view of beautiful mature trees around the community, the trails and park around a small private lake with a community dock that residents have access to. Schedule your showing today!
Show all description
Interior
- Bedrooms: 3
- Bathrooms: 2
- Half Bathrooms: 1
- Rooms Total: 3
- Heating: Central, Electric
- Cooling: Central Air
- Appliances: Dishwasher, Dryer, Electric Water Heater, Exhaust Fan, Freezer, Microwave, Range, Refrigerator, Washer
- Flooring: Ceramic Tile, Laminate
- Area: 1565 sq ft
- Interior Features: Ceiling Fan(s), Kitchen/Family Room Combo, Open Floorplan, PrimaryBedroom Upstairs, Solid Wood Cabinets, Stone Counters, Thermostat
- Has Fireplace: false
- Pets Allowed: Number Limit, Yes
Exterior & Property Details
- Parking Features: Guest
- Has Garage: true
- Garage Spaces: 1
- Patio & porch: Covered, Enclosed, Front Porch, Patio
- Exterior Features: Balcony, Rain Gutters, Sliding Doors
- Has Pool: false
- Has Private Pool: false
- View: Garden, Pool
- Has Waterfront: false
- Body of water: LAKE PARK
- Lot Size (Acres): 0.17 acres
- Lot Size (SqFt): 7500
- Lot Features: Corner Lot
- Zoning: RG-2
- Flood Zone Code: X
Construction
- Property Type: Residential
- Home Type: Townhouse
- Year built: 1974
- Foundation: Slab
- Exterior Construction: Stucco
- Roof: Shingle
- New Construction: false
- Direction House Faces: South
Utilities & Green Energy
- Utilities: BB/HS Internet Available, Cable Available, Electricity Connected, Phone Available, Sewer Connected, Water Connected
- Water Source: Public
- Sewer: Public Sewer
Community & HOA
- Community: PARK LAKE TWNHS PH 02
- Has HOA: true
- HOA name: Greystone Management - Angela Timmons
- HOA fee: 405
- HOA fee frequency: Monthly
- Amenities included: Trail(s)
Nearby School
- Elementary School: Dommerich Elem
- High School: Edgewater High
- Middle Or Junior School: Maitland Middle
Financial & Listing Details
- List Office test: CHARLES RUTENBERG REALTY ORLANDO
- Price per square foot: 185.3
- Annual tax amount: 3419.46
- Date on market: 2025-03-07
Location
- County: Orange
- City / Department: MAITLAND
- MLSAreaMajor: 32751 - Maitland / Eatonville
- Zip / Postal Code: 32751
- Latitude: 28.61647
- Longitude: -81.375093
- Directions: From Orlando Ave and Lee Rd, head north on Orlando Ave, turn left on Lake Ave, turn left on Grove St. and turn right on Town Cir. The unit is the first unit next to the guests parking.


