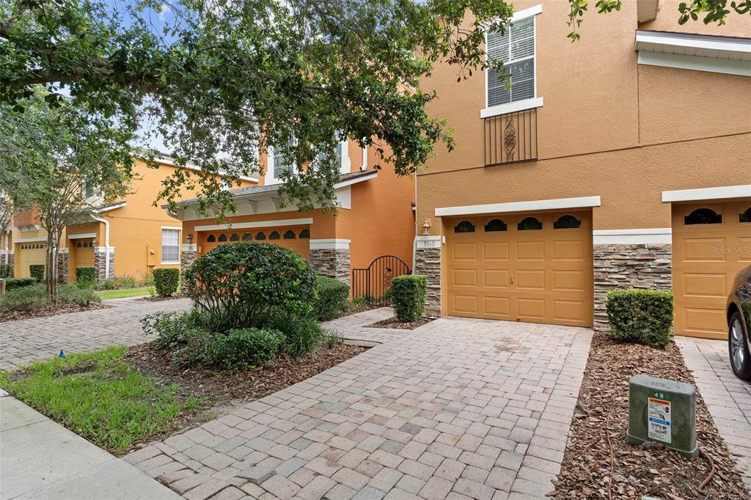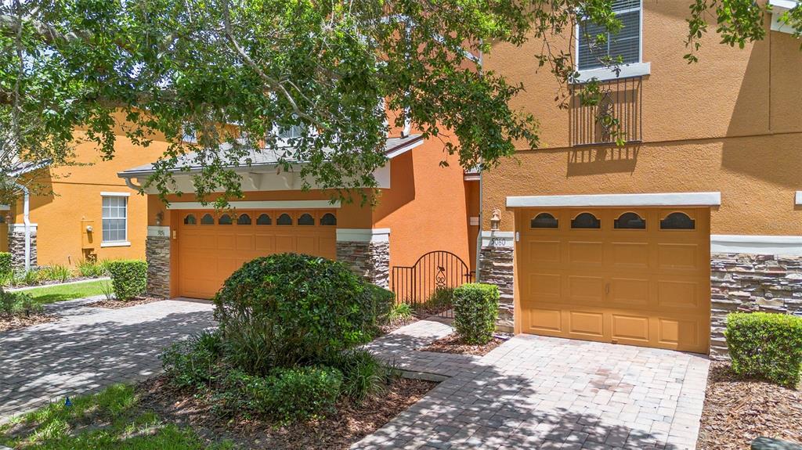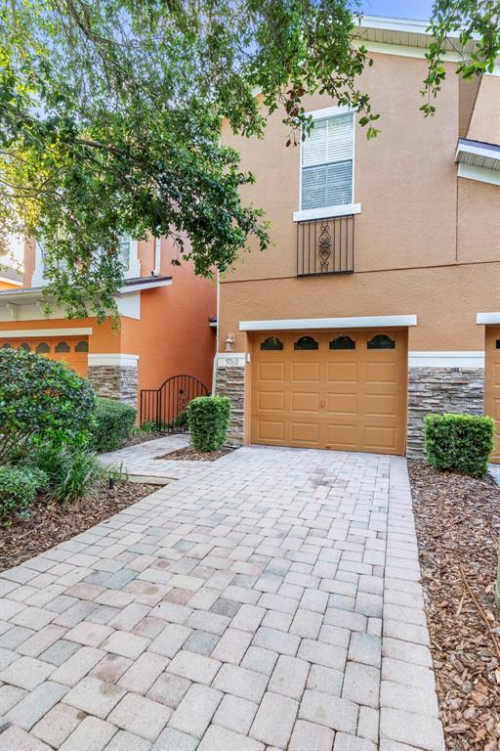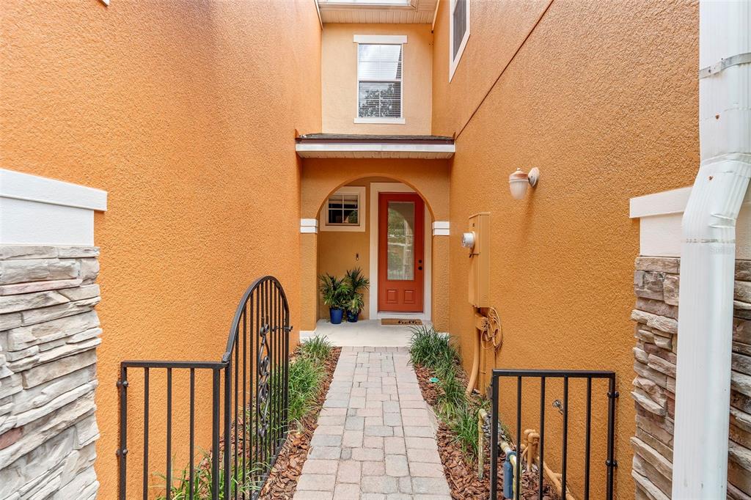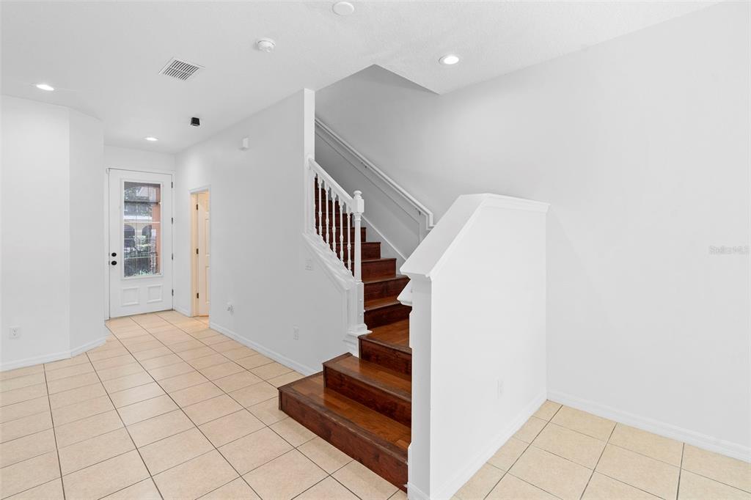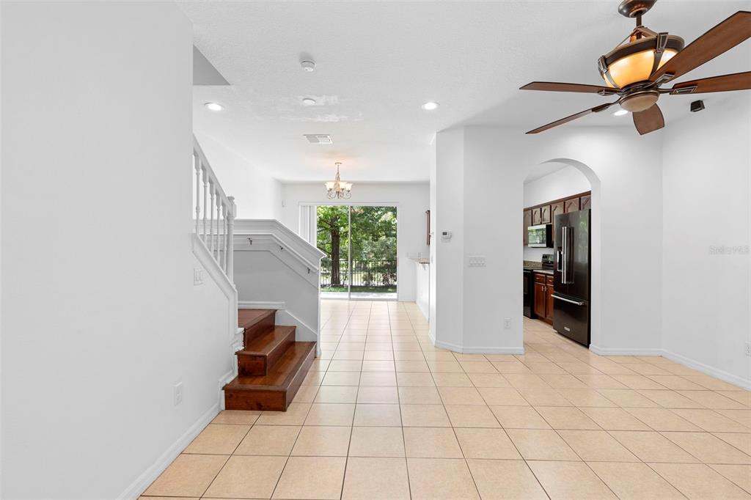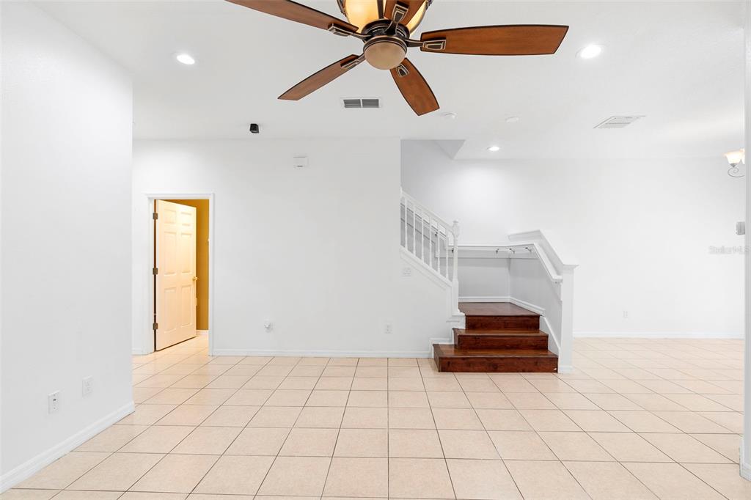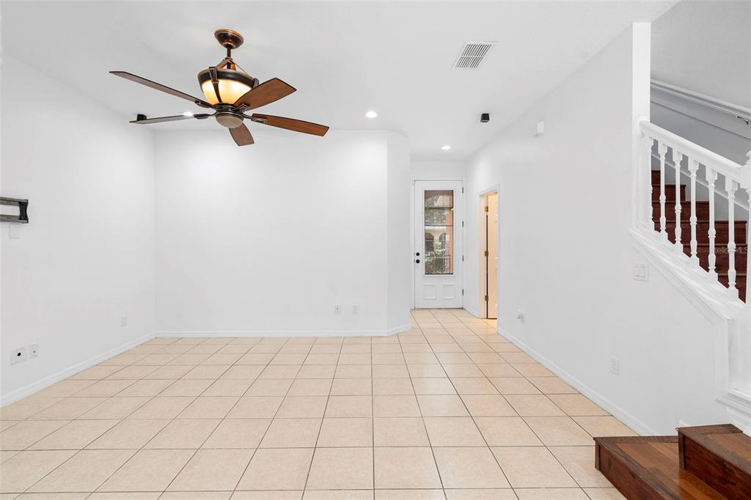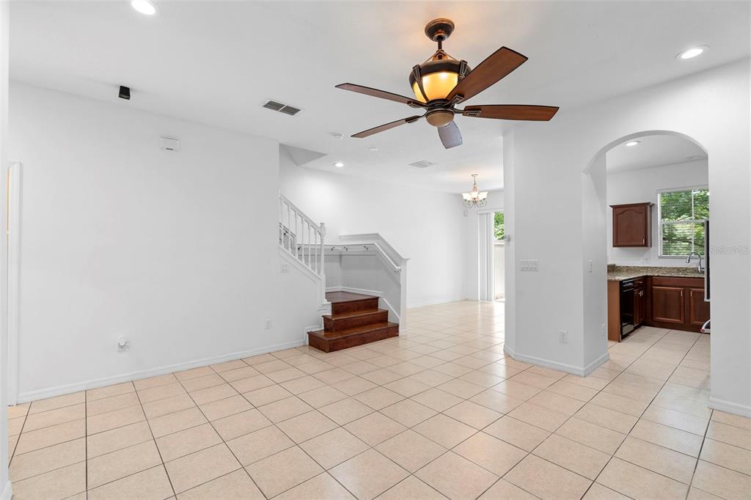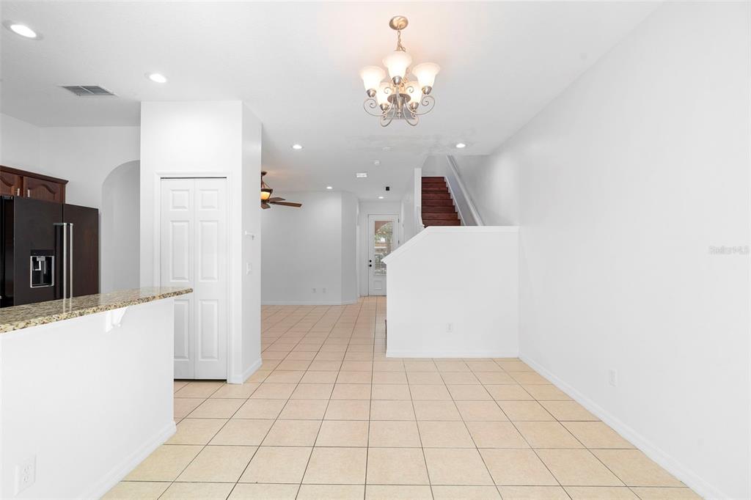5060 CYPRESS BRANCH POINT, OVIEDO, FL, US, 32765
5060 CYPRESS BRANCH POINT, OVIEDO, FL, US, 32765- 3 beds
- 2 baths
- 1864 sq ft
Basics
- MLS ID: V4943401
- Status: Active
- MLS Status: Active
- Date added: Added 15 hours ago
- Price: $339,990
Description
-
Description:
Welcome to this charming townhome in the gated community of Clayton Crossing in the heart of Oviedo! This 3-bedroom, 2.5-bath home is the perfect mix of comfort and convenience. Walking through your private entryway leads you into a bright, open layout with tile floors, a kitchen that overlooks the dining area, wood cabinets, granite countertops, and a breakfast bar for casual meals or entertaining. Head upstairs on the beautiful wood staircase to find all three bedrooms, including a spacious ownerâs suite with a walk-in closet, double sinks, soaking tub, and a walk-in shower. Enjoy your single-car garage plus an interior laundry room for easy living and your private back garden. Clayton Crossing is a gated community with a community pool, cabana, and direct access to the Seminole Trail. Youâre just minutes from shopping, dining, and the 408, making commuting a breeze. Love where you liveâcome see this one for yourself before itâs gone!
Show all description
Interior
- Bedrooms: 3
- Bathrooms: 2
- Half Bathrooms: 1
- Rooms Total: 7
- Heating: Central
- Cooling: Central Air
- Appliances: Dishwasher, Dryer, Electric Water Heater, Microwave, Range, Refrigerator, Washer
- Flooring: Ceramic Tile, Engineered Hardwood
- Area: 1864 sq ft
- Interior Features: Ceiling Fan(s), Eating Space In Kitchen, Living Room/Dining Room Combo
- Has Fireplace: false
- Pets Allowed: Breed Restrictions, Yes
- Furnished: Unfurnished
Exterior & Property Details
- Has Garage: true
- Garage Spaces: 1
- Exterior Features: Rain Gutters, Sidewalk, Sliding Doors
- Has Pool: false
- Has Private Pool: false
- Has Waterfront: false
- Lot Size (Acres): 0.04 acres
- Lot Size (SqFt): 1940
- Zoning: PUD
- Flood Zone Code: X
Construction
- Property Type: Residential
- Home Type: Townhouse
- Year built: 2007
- Foundation: Slab
- Exterior Construction: Stucco
- New Construction: false
- Direction House Faces: Northwest
Utilities & Green Energy
- Utilities: BB/HS Internet Available, Cable Connected, Electricity Connected, Public, Sewer Connected, Water Connected
- Water Source: Public
- Sewer: Public Sewer
Community & HOA
- Community: CLAYTON CROSSING TWNHMS
- Security: Gated Community, Security System, Smoke Detector(s)
- Has HOA: true
- HOA name: Clayton Crossing Townhome HOA / Danielle Boyd
- HOA fee: 270
- HOA fee frequency: Monthly
Nearby School
- Elementary School: Red Bug Elementary
- High School: Lake Howell High
- Middle Or Junior School: Tuskawilla Middle
Financial & Listing Details
- List Office test: CHARLES RUTENBERG REALTY ORLANDO
- Price per square foot: 218.22
- Annual tax amount: 1106
- Date on market: 2025-06-25
Location
- County: Seminole
- City / Department: OVIEDO
- MLSAreaMajor: 32765 - Oviedo
- Zip / Postal Code: 32765
- Latitude: 28.62209
- Longitude: -81.260647
- Directions: Redbug Lake Rd to Right onto Tuskawilla, Left onto 426 (Aloma Ave) toward Winter Park, Right onto Clayton Crossing Way, Right onto Cypress Branch Pt. Home is on your left

