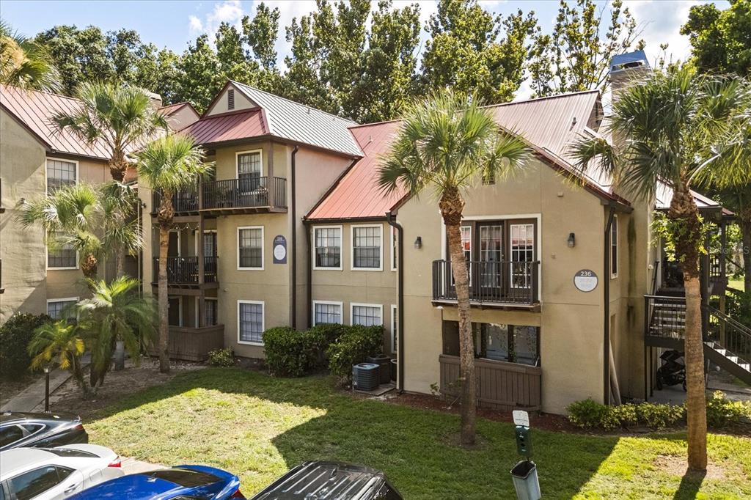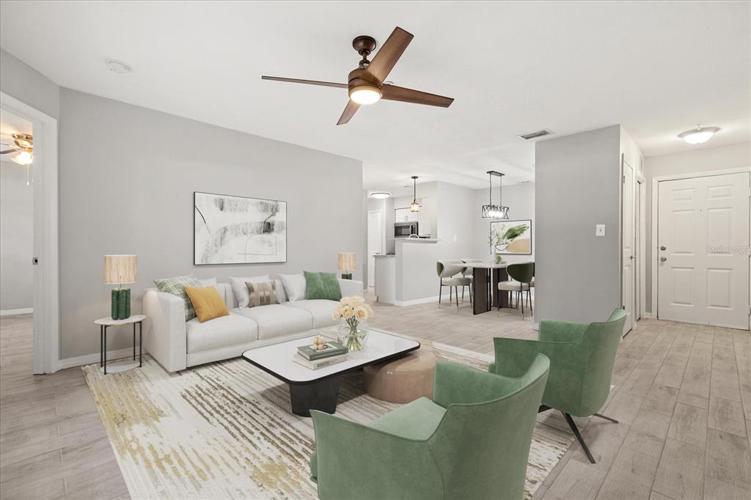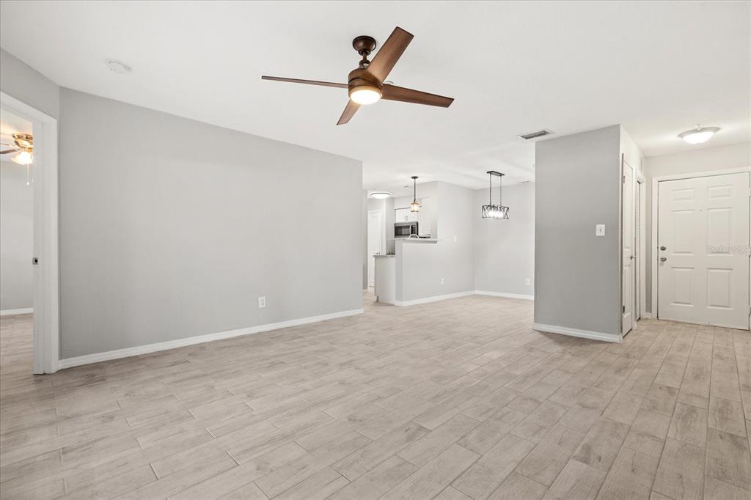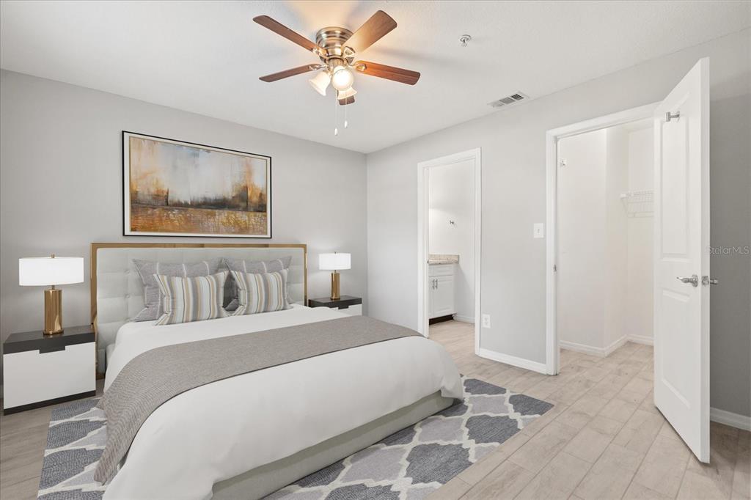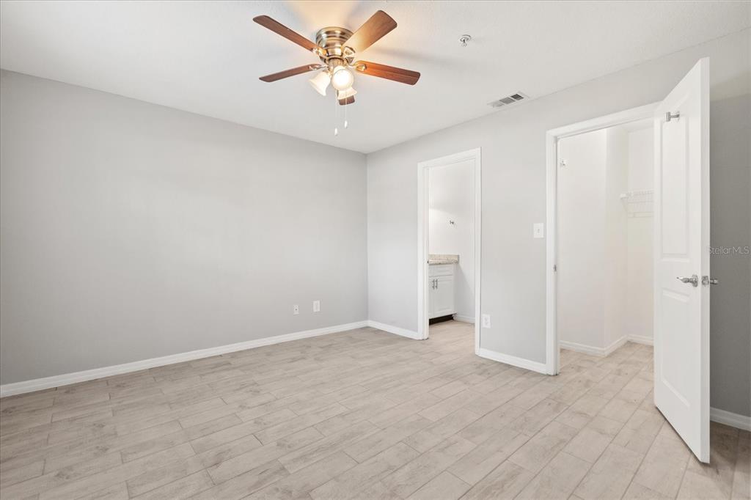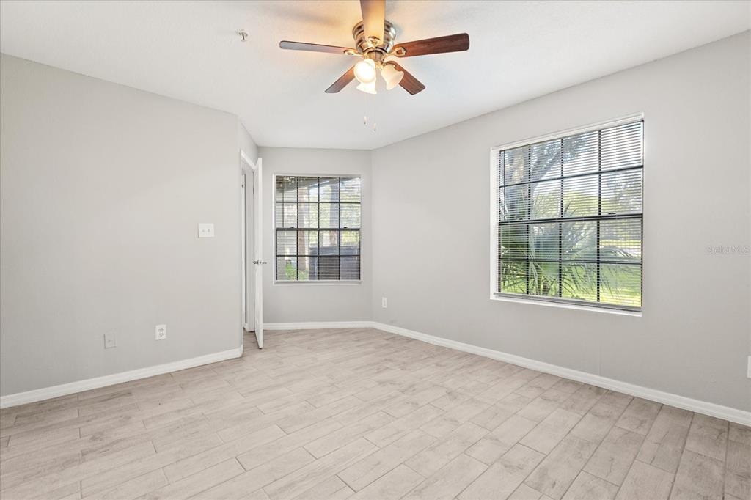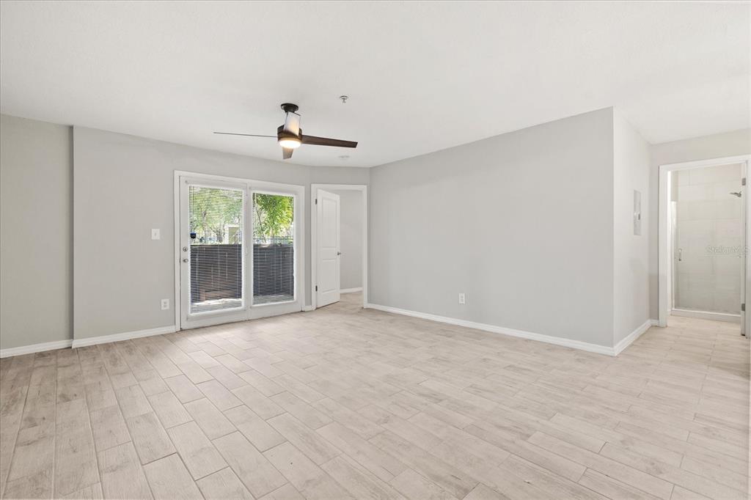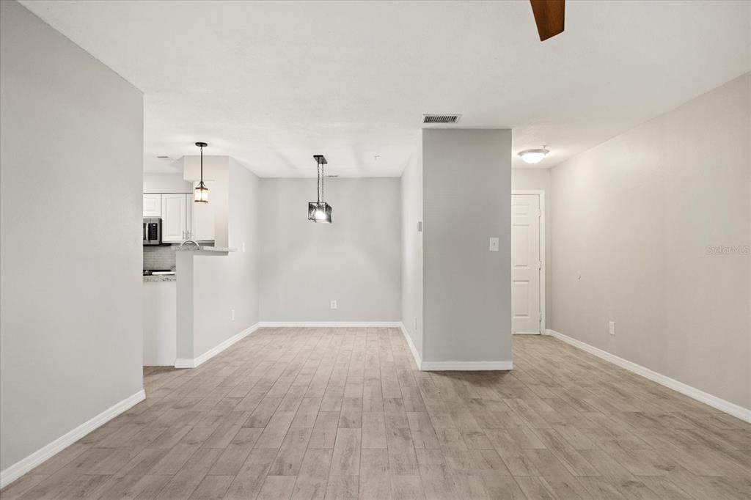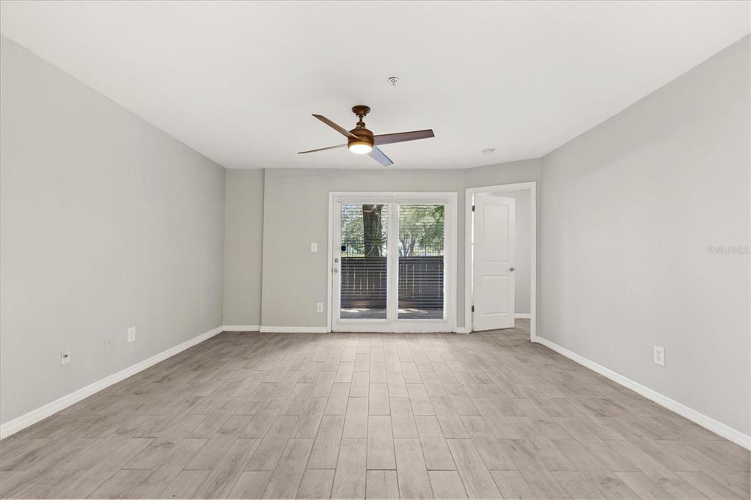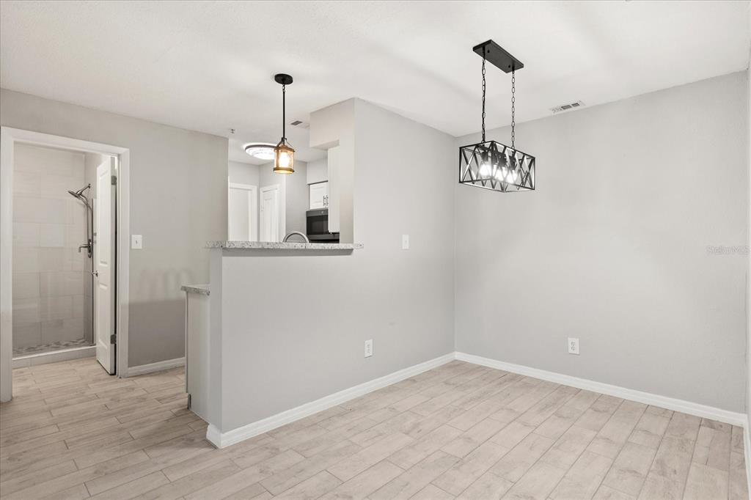236 AFTON SQUARE UNIT 109, ALTAMONTE SPRINGS, FL, US, 32714
236 AFTON SQUARE UNIT 109, ALTAMONTE SPRINGS, FL, US, 32714- 1 bed
- 1 bath
- 890 sq ft
Basics
- MLS ID: O6321836
- Status: Active
- MLS Status: Active
- Date added: Added 15 hours ago
- Price: $158,000
Description
-
Description:
One or more photo(s) has been virtually staged. **Welcome to Oasis at Pearl Lake!** Discover carefree living in this beautifully updated 1-bedroom, 1-bath condominium, perfectly situated in the heart of Altamonte Springs. This spacious 809 sq. ft. ground-floor unit at 236 Afton Square, Unit 109, offers comfort, style, and convenience in one of Seminole Countyâs most sought-after gated communities.
Step inside to find modern ceramic tile flooring throughout, freshly painted walls, and an open-concept layout that maximizes natural light. The updated kitchen features sleek cabinetry, contemporary finishes, slate fingerprint resistant appliances and ample counter spaceâideal for both everyday living and entertaining. The bathroom has been tastefully renovated for a fresh, modern feel.
Enjoy the convenience of an in-unit laundry room and unwind on your private back patio, completed with elegant pavers and a dedicated storage areaâperfect for relaxing or entertaining guests.
Oasis at Pearl Lake offers resort-style amenities including a sparkling pool overlooking tranquil Pearl Lake, a luxurious clubhouse, outdoor cabana, tennis courts, and a fully equipped fitness center. The community is gated for added peace of mind.
Youâll love the central locationâjust moments from major shopping, dining, and entertainment options, with easy access to I-4 and all that Central Florida has to offer. Short drive to Floridas top beaches and theme parks.
Donât miss this exceptional opportunity to own a move-in ready condo in a vibrant, amenity-rich community. Schedule your private showing today and make Oasis at Pearl Lake your new home!
Show all description
Interior
- Bedrooms: 1
- Bathrooms: 1
- Half Bathrooms: 0
- Rooms Total: 3
- Heating: Central
- Cooling: Central Air
- Appliances: Dishwasher, Electric Water Heater, Microwave, Range, Refrigerator
- Flooring: Ceramic Tile
- Area: 890 sq ft
- Interior Features: Ceiling Fan(s), Living Room/Dining Room Combo, Open Floorplan, Primary Bedroom Main Floor, Thermostat, Walk-In Closet(s), Window Treatments
- Has Fireplace: false
- Pets Allowed: Breed Restrictions
- Furnished: Unfurnished
Exterior & Property Details
- Has Garage: false
- Patio & porch: Covered, Rear Porch
- Exterior Features: French Doors, Storage, Tennis Court(s)
- Has Pool: false
- Has Private Pool: false
- Pool Features: In Ground
- Has Waterfront: false
- Lot Features: In County
- Zoning: MOR-2
- Flood Zone Code: x
Construction
- Property Type: Residential
- Home Type: Condominium
- Year built: 1988
- Foundation: Slab
- Exterior Construction: Stucco
- New Construction: false
- Direction House Faces: North
Utilities & Green Energy
- Utilities: Cable Available, Electricity Available, Public
- Water Source: Public
- Sewer: Public Sewer
Community & HOA
- Community: OASIS AT PEARL LAKE A CONDO
- Has HOA: true
- HOA name: Liz Salazar,
- HOA fee: 449.61
- HOA fee frequency: Monthly
- Amenities included: Clubhouse, Fitness Center, Gated, Maintenance, Pool, Tennis Court(s)
Financial & Listing Details
- List Office test: CHARLES RUTENBERG REALTY ORLANDO
- Price per square foot: 195.3
- Annual tax amount: 1911.31
- Date on market: 2025-06-25
Location
- County: Seminole
- City / Department: ALTAMONTE SPRINGS
- MLSAreaMajor: 32714 - Altamonte Springs West/Forest City
- Zip / Postal Code: 32714
- Latitude: 28.658677
- Longitude: -81.425158
- Directions: from Maitland Blvd turn East on 434, turn Left on W Town Pkwy, right on Alden Pkwy, left on Afton Square

