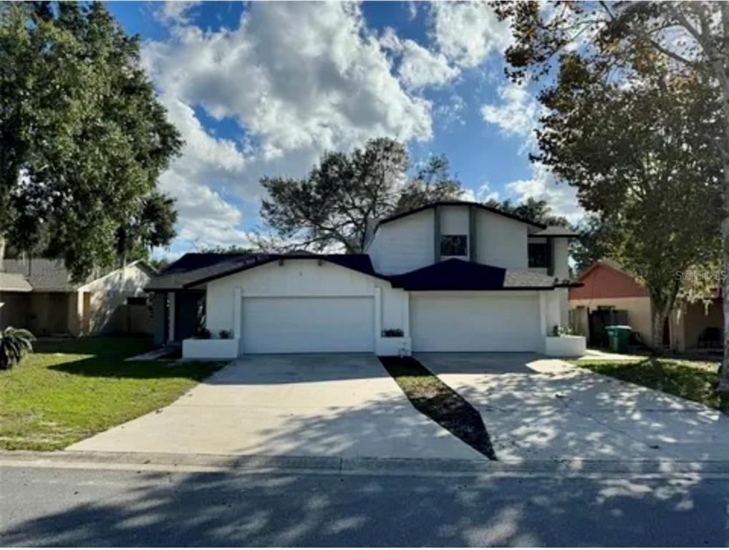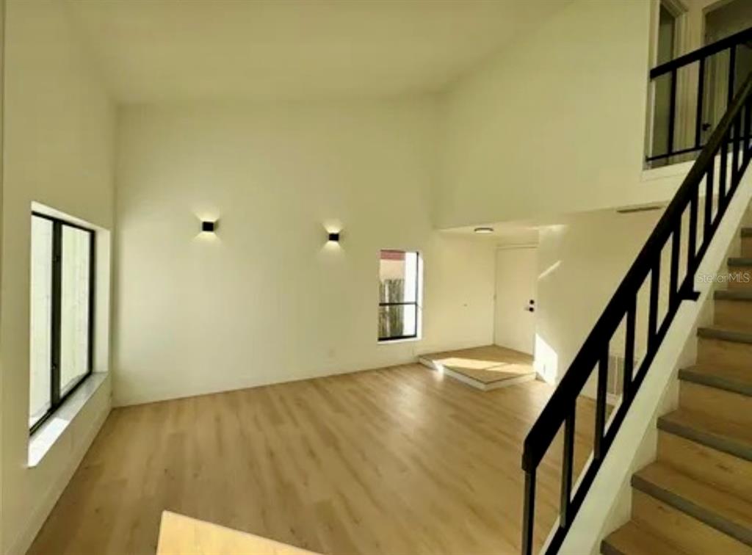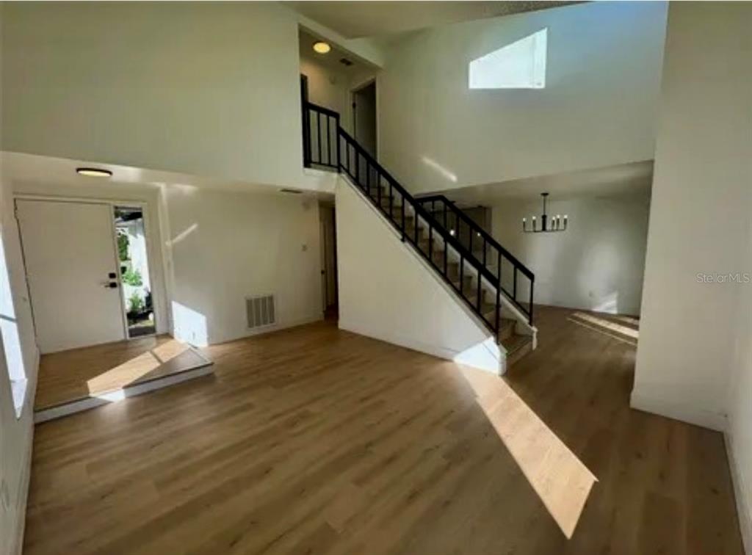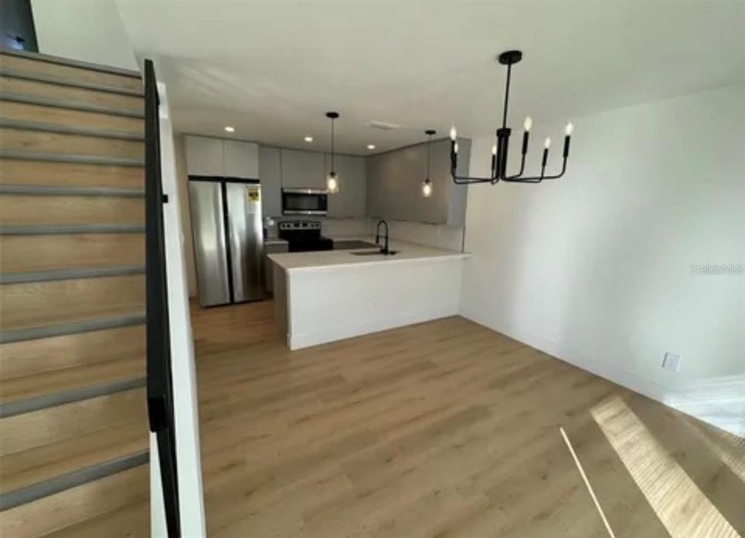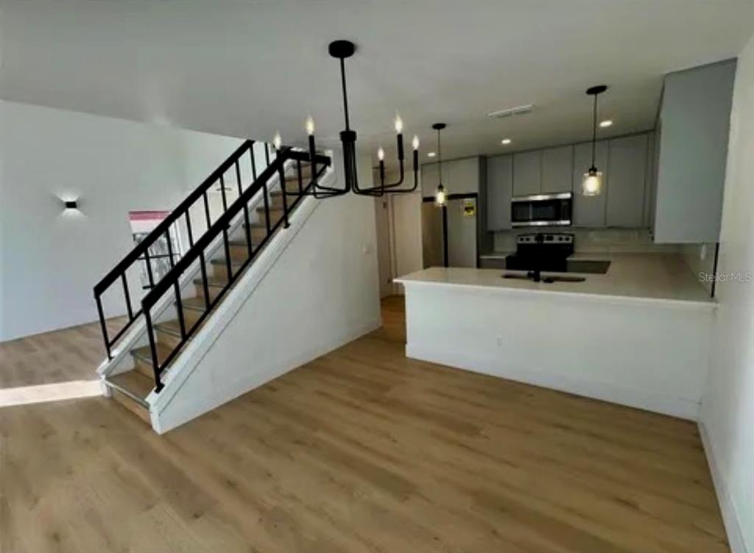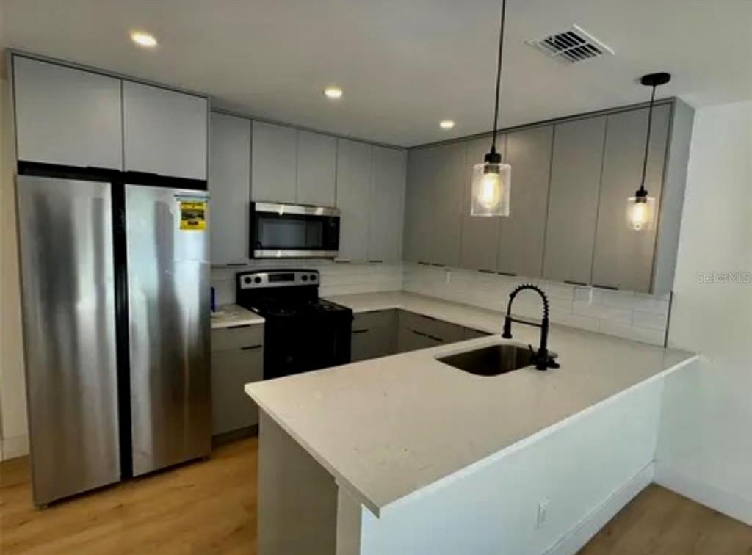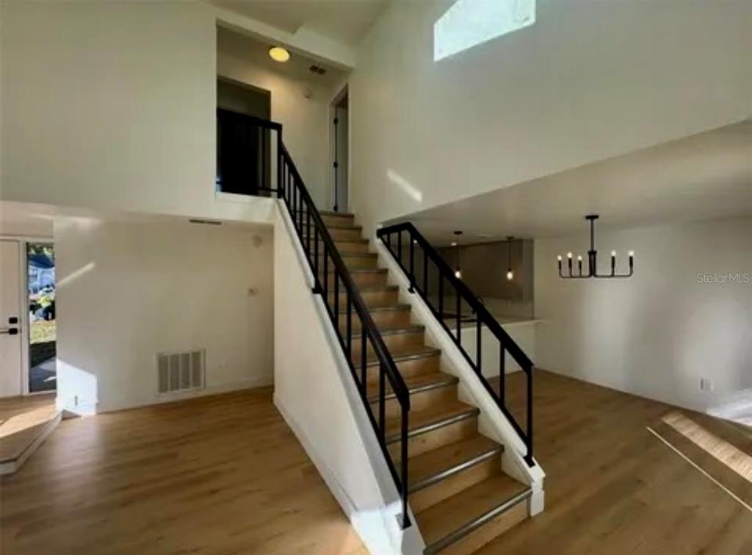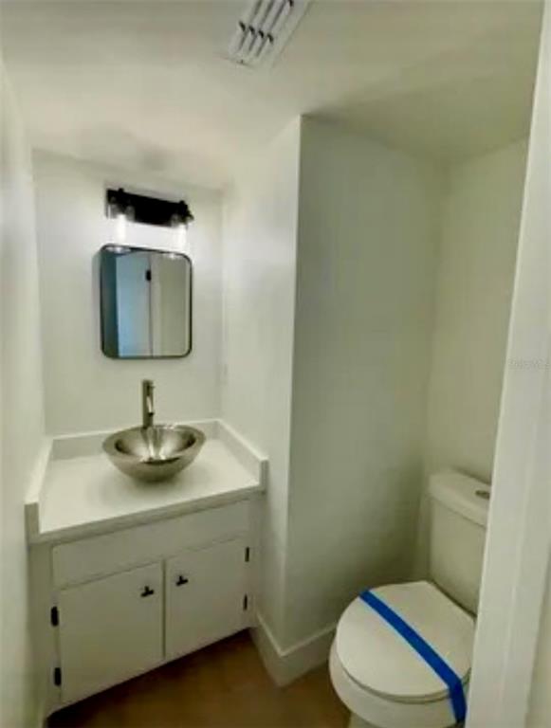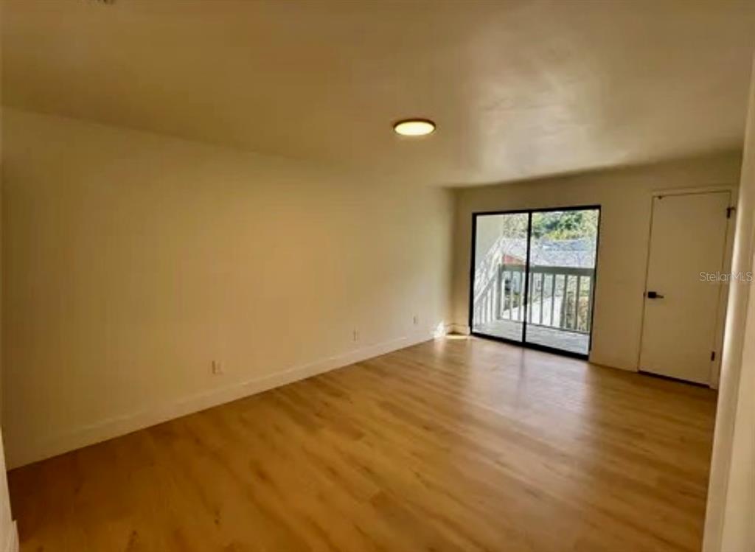640 MACDUFF LANE UNIT B, WINTER SPRINGS, FL, US, 32708
640 MACDUFF LANE UNIT B, WINTER SPRINGS, FL, US, 32708- 3 beds
- 2 baths
- 1795 sq ft
Basics
- MLS ID: O6322211
- Status: Active
- MLS Status: Active
- Date added: Added 15 hours ago
- Price: $2,800
Description
-
Description:
For Rent â Beautiful 3 Bedroom Home in Winter Springs!
Welcome to 640 Macduff Ln, Unit B â a charming and updated 3-bedroom, 2-bathroom duplex located in the heart of Winter Springs. This spacious, single-story unit offers the perfect blend of comfort, privacy, and convenience.
Home Features:3 spacious bedrooms with ample closet space
2 full bathrooms with updated finishes
Bright and open floor plan with natural light
Tile flooring throughout â no carpet!
Modern kitchen with plenty of cabinet and counter space
Private entry and fenced yard area â great for pets or outdoor lounging
Washer & dryer hookups inside the unit
1-car garage with private driveway
Prime Location:
Minutes from top-rated Seminole County schools
Close to shops, restaurants, and parks
Easy access to FL-417, FL-434, and I-4 â perfect for commuting to Orlando, Sanford, and Lake Mary
Show all description
Interior
- Bedrooms: 3
- Bathrooms: 2
- Half Bathrooms: 1
- Rooms Total: 7
- Heating: Central, Electric
- Cooling: Central Air
- Appliances: Dishwasher, Disposal, Dryer, Electric Water Heater, Microwave, Range, Refrigerator, Washer
- Flooring: Luxury Vinyl
- Area: 1795 sq ft
- Interior Features: Living Room/Dining Room Combo, Open Floorplan, Primary Bedroom Main Floor, PrimaryBedroom Upstairs, Solid Surface Counters, Split Bedroom, Walk-In Closet(s)
- Has Fireplace: false
- Pets Allowed: Yes
- Furnished: Unfurnished
Exterior & Property Details
- Parking Features: Driveway, Garage Door Opener
- Has Garage: true
- Garage Spaces: 2
- Patio & porch: Other, Patio
- Exterior Features: Rain Gutters
- Has Pool: false
- Has Private Pool: false
- Has Waterfront: false
- Lot Size (Acres): 0.19 acres
- Lot Size (SqFt): 8273
- Lot Features: City Lot, Level, Near Public Transit, Sidewalk
Construction
- Property Type: Residential Lease
- Home Type: 1/2 Duplex
- Year built: 1979
- Property Condition: Fixer
- New Construction: false
- Direction House Faces: North
Utilities & Green Energy
- Utilities: Cable Available, Electricity Connected, Public, Street Lights, Underground Utilities
- Water Source: Public
- Sewer: Public Sewer
Community & HOA
- Community: HIGHLANDS SEC 6
- Has HOA: true
- HOA name: Peg Reardon
- Amenities included: Park, Playground, Recreation Facilities, Tennis Court(s)
Nearby School
- Elementary School: Highlands Elementary
- High School: Winter Springs High
- Middle Or Junior School: South Seminole Middle
Financial & Listing Details
- List Office test: CHARLES RUTENBERG REALTY ORLANDO
- Price per square foot: 2.15
- Date on market: 2025-06-27
Location
- County: Seminole
- City / Department: WINTER SPRINGS
- MLSAreaMajor: 32708 - Casselberrry/Winter Springs / Tuscawilla
- Zip / Postal Code: 32708
- Latitude: 28.70268
- Longitude: -81.312156
- Directions: From Downtown Orlando:Get on I-4 E from W South St or Anderson St.Take Exit 90A for FL-414 E / Maitland Blvd toward Maitland.Merge onto FL-414 E, then take the FL-434 N exit toward Longwood/Winter Springs.Turn left onto FL-434 N (Semoran Blvd) and continue for about 6.5 miles.Turn right onto Hayes Rd, then left onto Macduff Ln.640 Macduff Ln will be on your left. Look for Unit B.

