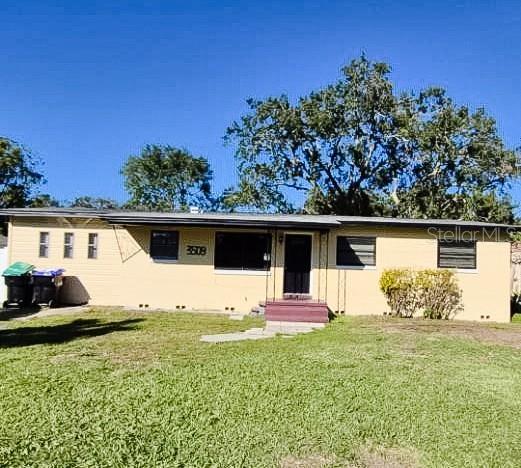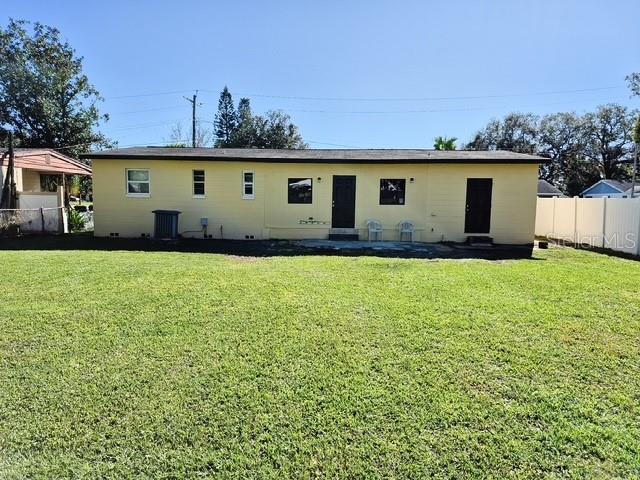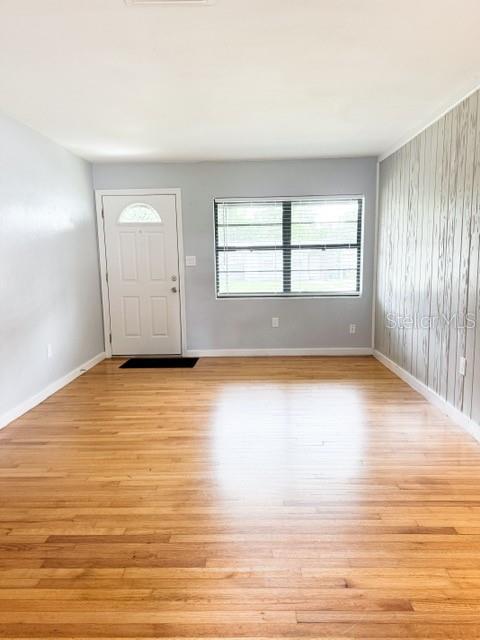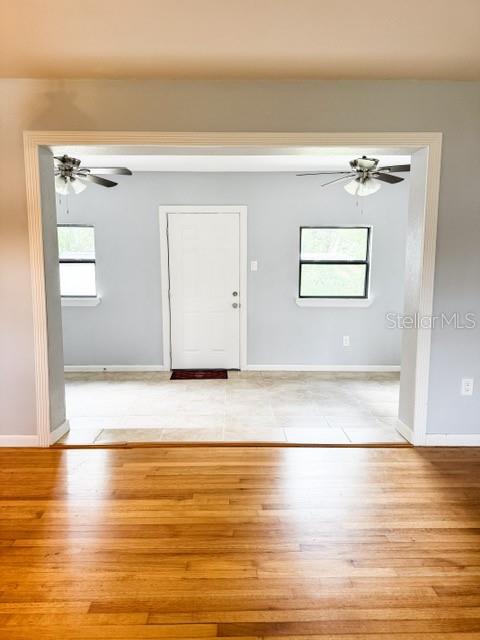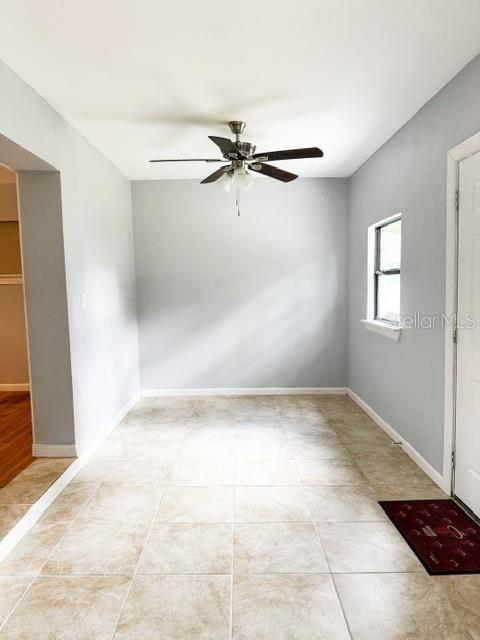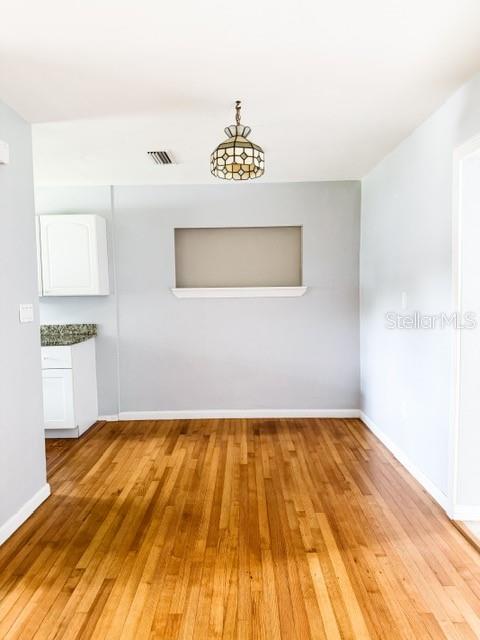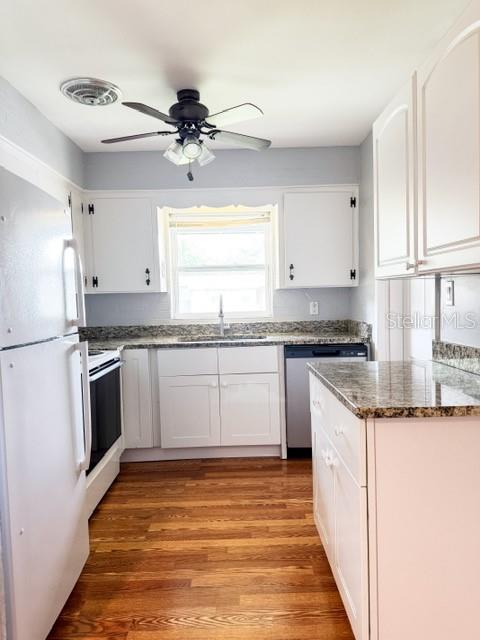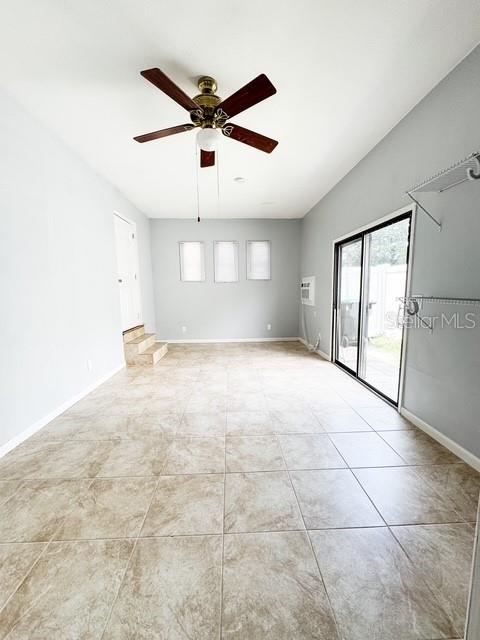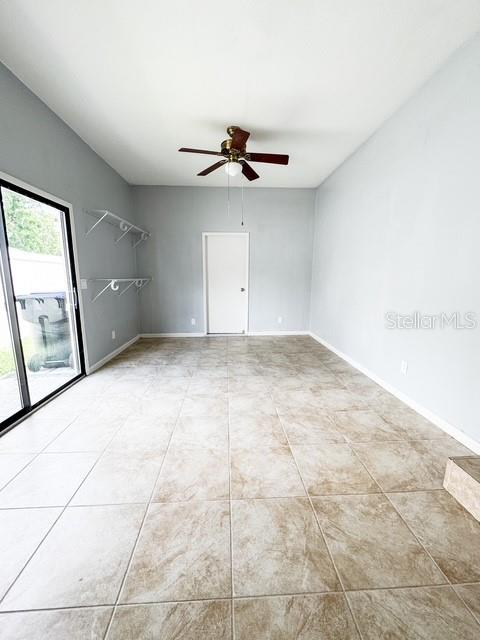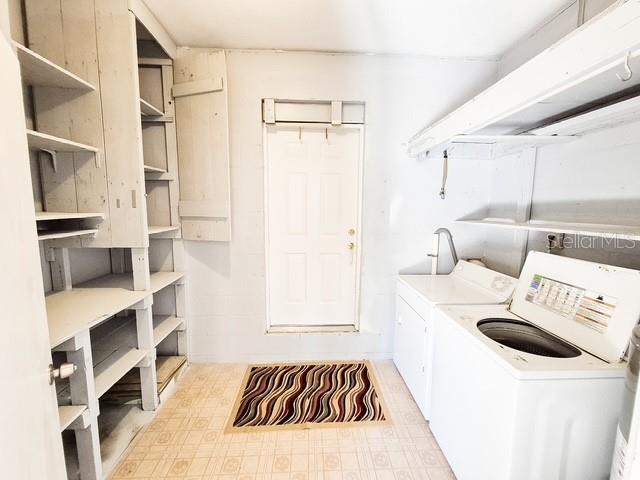328 FAIRFIELD DRIVE, SANFORD, FL, US, 32771
328 FAIRFIELD DRIVE, SANFORD, FL, US, 32771- 4 beds
- 3 baths
- 3424 sq ft
Basics
- MLS ID: O6322460
- Status: Active
- MLS Status: Active
- Date added: Added 2 days ago
- Price: $399,900
Description
-
Description:
Stunning 4-Bedroom Home with Water View on Premium Lot! Welcome to this beautifully designed single-family home that blends spacious living with elegant comfort. Boasting 4 generously sized bedrooms and 3.5 bathrooms, this home offers the perfect layout for both everyday living as well as entertaining. The heart of the home features an open-concept design with a large family room that flows seamlessly into the gourmet kitchen and casual dining areaâideal for hosting or relaxing with loved ones. Kitchen has a gas stove and the island is set up with plumbing for a second sink. A formal dining/living room combo provides a space for special gatherings, while the upstairs loft offers flexibility for a media room, play area, or home office. Retreat to the expansive primary suite, complete with a luxurious bathroom and ample closet space. 3 additional bedrooms are also on the second level, one of which has an attached full bathroom. Step outside to your oversized screened back patio and enjoy serene water views from your premium fenced lotâperfect for outdoor dining, entertaining, or quiet mornings with coffee. Roof is 2020. Downstairs AC is 2023 and upstairs AC compressor was rebuilt in 2025. Located in a desirable community, this home offers the perfect blend of style, space, and scenery. Close to restaurants, stores, schools and major highways. Donât miss this rare opportunity as this home is intentionally priced BELOW market value for a quick sale!
Show all description
Interior
- Bedrooms: 4
- Bathrooms: 3
- Half Bathrooms: 1
- Rooms Total: 10
- Heating: Electric
- Cooling: Central Air
- Appliances: Dishwasher, Dryer, Electric Water Heater, Microwave, Range, Refrigerator, Washer
- Flooring: Laminate, Luxury Vinyl
- Area: 3424 sq ft
- Interior Features: Ceiling Fan(s), Crown Molding, Kitchen/Family Room Combo, Open Floorplan, Solid Wood Cabinets, Walk-In Closet(s)
- Has Fireplace: false
- Pets Allowed: Cats OK, Dogs OK
Exterior & Property Details
- Has Garage: true
- Garage Spaces: 2
- Patio & porch: Rear Porch, Screened
- Exterior Features: Lighting, Sidewalk, Sliding Doors
- Has Pool: false
- Has Private Pool: false
- View: Water
- Has Waterfront: false
- Lot Size (Acres): 0.14 acres
- Lot Size (SqFt): 6194
- Zoning: PD
- Flood Zone Code: X
Construction
- Property Type: Residential
- Home Type: Single Family Residence
- Year built: 2005
- Foundation: Slab
- Exterior Construction: Block, Stucco
- New Construction: false
- Direction House Faces: West
Utilities & Green Energy
- Utilities: BB/HS Internet Available, Cable Available
- Water Source: Public
- Sewer: Public Sewer
Community & HOA
- Community: CELERY LAKES PH 2
- Has HOA: true
- HOA name: Sentry Management
- HOA fee: 250
- HOA fee frequency: Annually
Financial & Listing Details
- List Office test: CHARLES RUTENBERG REALTY ORLANDO
- Price per square foot: 132.77
- Annual tax amount: 5977
- Date on market: 2025-06-27
Location
- County: Seminole
- City / Department: SANFORD
- MLSAreaMajor: 32771 - Sanford/Lake Forest
- Zip / Postal Code: 32771
- Latitude: 28.795755
- Longitude: -81.241756
- Directions: 46E to S Mellonville to Celery Ave to Fairfield Dr.

