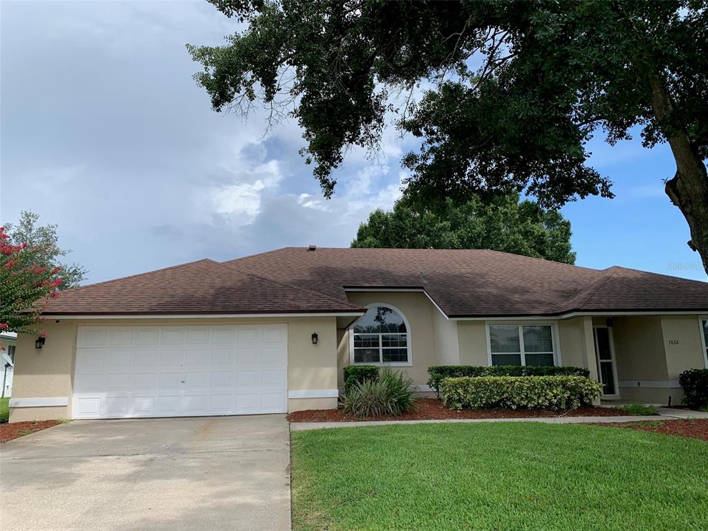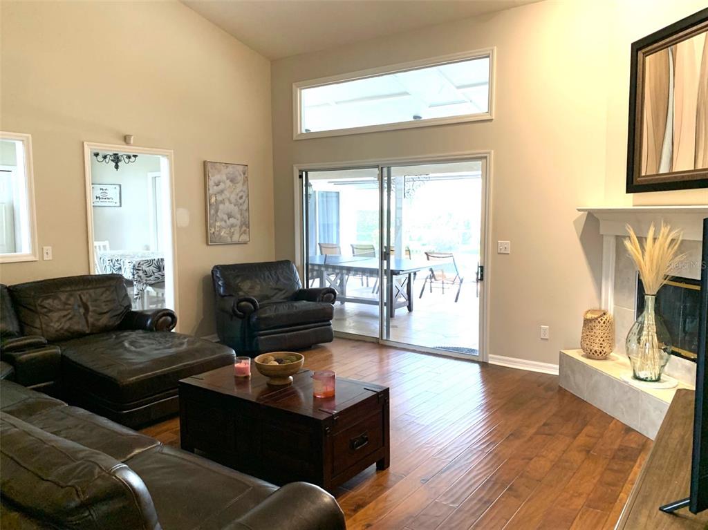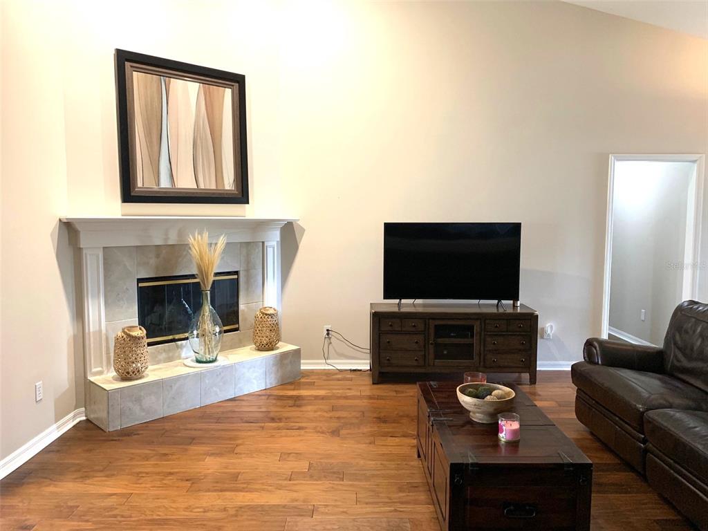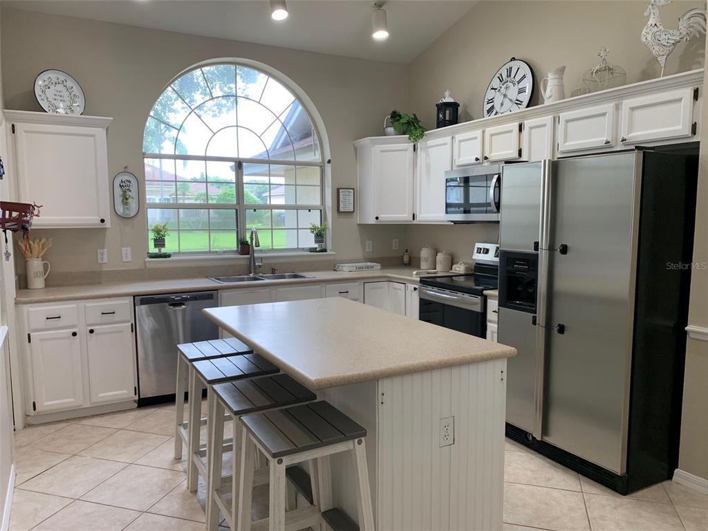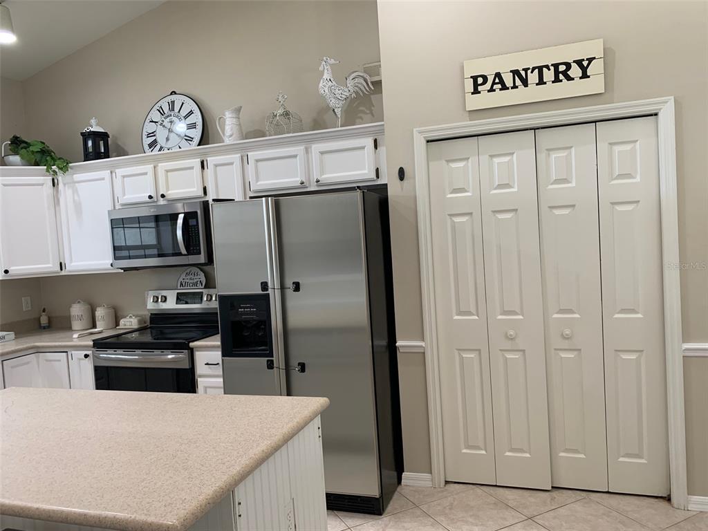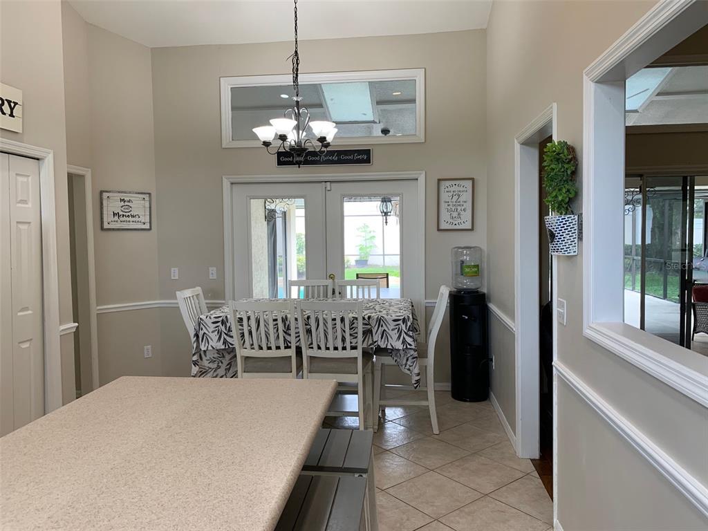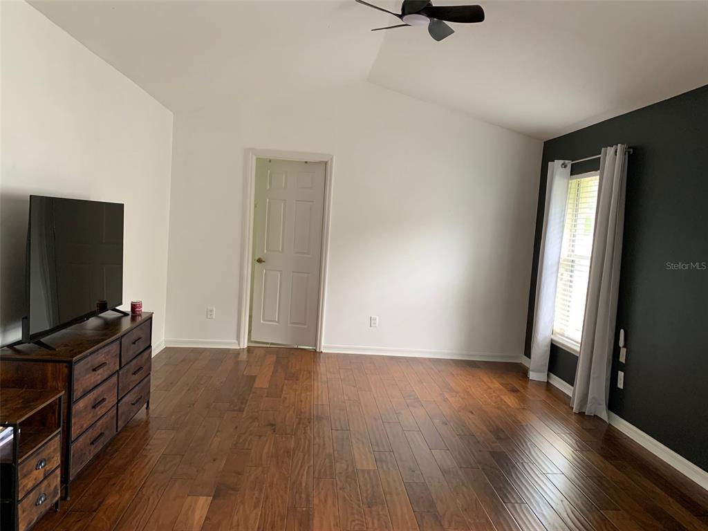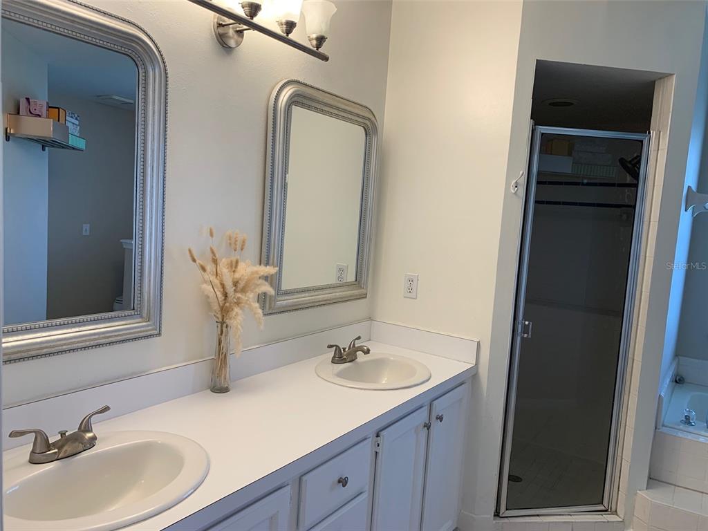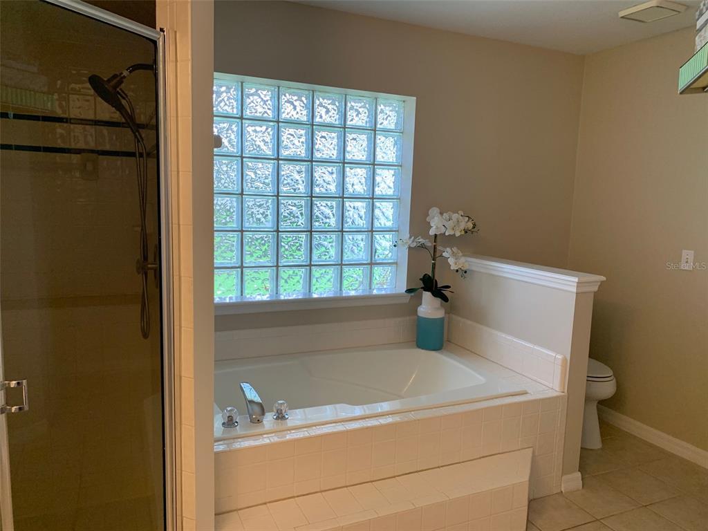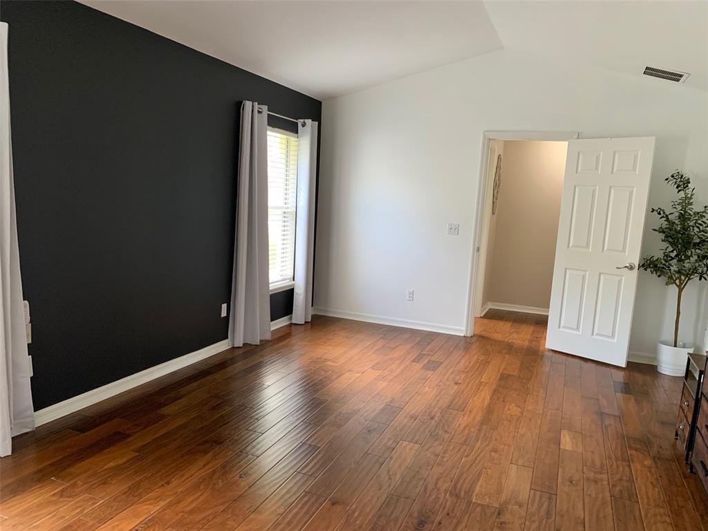7866 CANYON LAKE CIRCLE, ORLANDO, FL, US, 32835
7866 CANYON LAKE CIRCLE, ORLANDO, FL, US, 32835- 4 beds
- 2 baths
- 3110 sq ft
Basics
- MLS ID: O6325289
- Status: Active
- MLS Status: Active
- Date added: Added 2 months ago
- Price: $580,000
Description
-
Description:
GORGEOUS HARWOOD FLOORS!!! 3 Beds + OFFICE or 4th Bed option. Half bath is a PLUS! Spacious kitchen with breakfast nook features a kitchen island, reach in pantry and solid surface countertops. Sliding glass doors lead to the MASSIVE SCREENED LANAI and SPARKLING POOL and to the PRIVATE FENCED BACKYARD. Family room is complete with beautiful corner wood burning FIREPLACE with mantel, sliding doors leading to the lanai and pool, VOLUME CEILINGS. Formal dining room also features beautiful wood floors. Formal living/office/4th bedroom has hardwood floors, double French doors and decorative ceiling. Master bedroom with vaulted ceiling, wood floor and decorative ceiling fan. Master bathroom complete with dual sinks, light fixture, soaking tub and separate step-in shower. Laundry room with utility sink and storage cabinets. Oversized two car garage. Mature landscaping with shady oak trees. A rated schools, close to highways and restaurants!!!
Show all description
Interior
- Bedrooms: 4
- Bathrooms: 2
- Half Bathrooms: 1
- Rooms Total: 7
- Heating: Central, Electric
- Cooling: Central Air
- Appliances: Dishwasher, Disposal, Electric Water Heater, Microwave, Range, Refrigerator
- Flooring: Carpet, Ceramic Tile, Hardwood
- Area: 3110 sq ft
- Interior Features: Cathedral Ceiling(s), Ceiling Fan(s), Eating Space In Kitchen, High Ceilings, Primary Bedroom Main Floor, Skylight(s), Solid Surface Counters, Split Bedroom, Vaulted Ceiling(s), Walk-In Closet(s)
- Has Fireplace: true
- Pets Allowed: Yes
- Furnished: Unfurnished
Exterior & Property Details
- Parking Features: Driveway, Garage Door Opener
- Has Garage: true
- Garage Spaces: 2
- Patio & porch: Covered, Rear Porch, Screened
- Exterior Features: Irrigation System, Sidewalk, Sliding Doors
- Has Pool: true
- Has Private Pool: true
- Pool Features: In Ground, Screen Enclosure
- Has Waterfront: false
- Lot Size (Acres): 0.24 acres
- Lot Size (SqFt): 10622
- Lot Features: Level, Sidewalk
- Zoning: R-1A
- Flood Zone Code: X
Construction
- Property Type: Residential
- Home Type: Single Family Residence
- Year built: 1990
- Foundation: Slab
- Exterior Construction: Block, Stucco
- Property Condition: Completed
- New Construction: false
- Direction House Faces: Northwest
Utilities & Green Energy
- Utilities: Cable Available, Electricity Available, Sewer Connected, Street Lights, Water Available
- Water Source: Public
- Sewer: Public Sewer
Community & HOA
- Community: MARBLE HEAD
- Security: Smoke Detector(s)
- Has HOA: true
- HOA name: Associa Community Management Professionals
- HOA fee: 1200
- HOA fee frequency: Annually
Nearby School
- Elementary School: Metro West Elem
- High School: Olympia High
- Middle Or Junior School: Gotha Middle
Financial & Listing Details
- List Office test: CHARLES RUTENBERG REALTY ORLANDO
- Price per square foot: 271.66
- Annual tax amount: 3559
- Date on market: 2025-07-09
Location
- County: Orange
- City / Department: ORLANDO
- MLSAreaMajor: 32835 - Orlando/Metrowest/Orlo Vista
- Zip / Postal Code: 32835
- Latitude: 28.528961
- Longitude: -81.491299
- Directions: Heading west on Old Winter Garden, turn left on Edgewood Ranch Rd, turn right on Canyon Lake Circle, stay on it until you see 7866 on your left.

