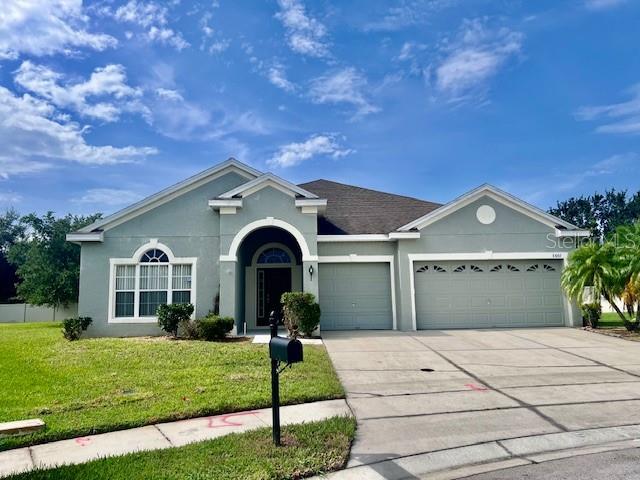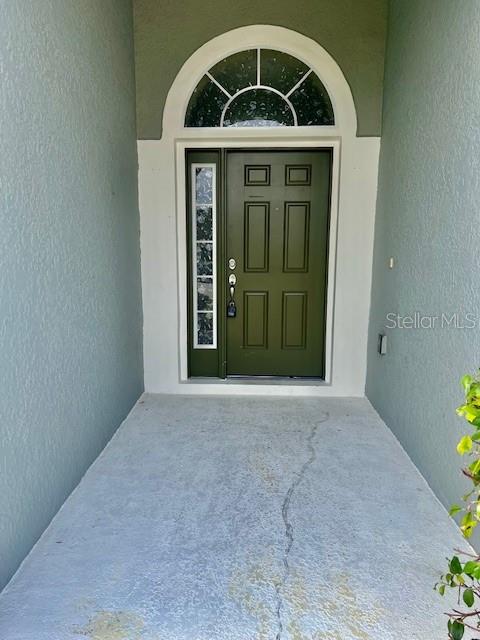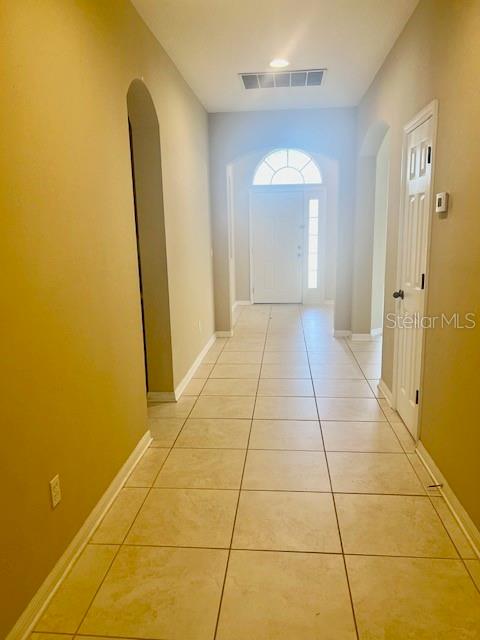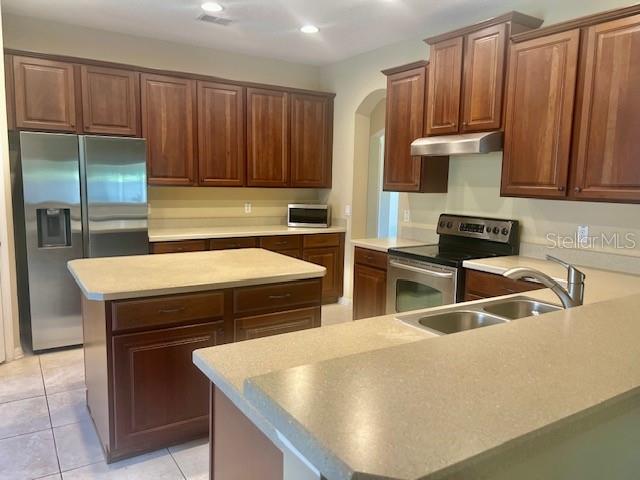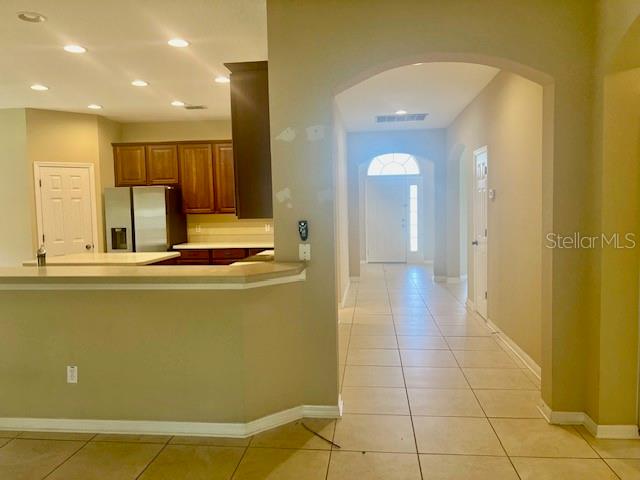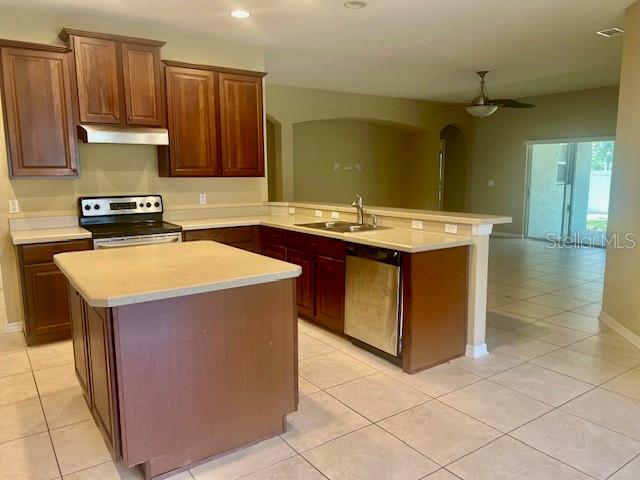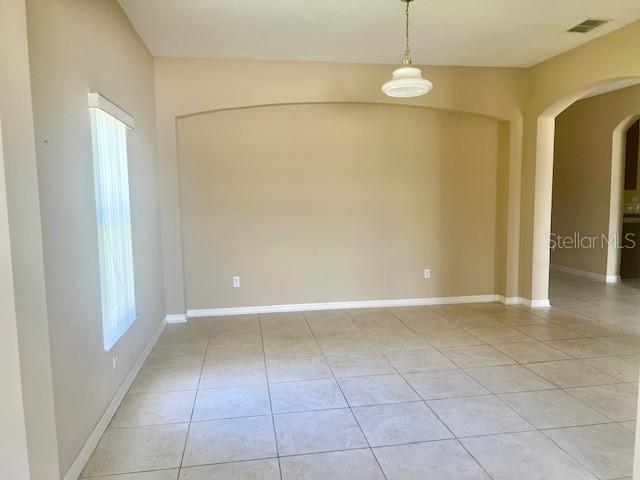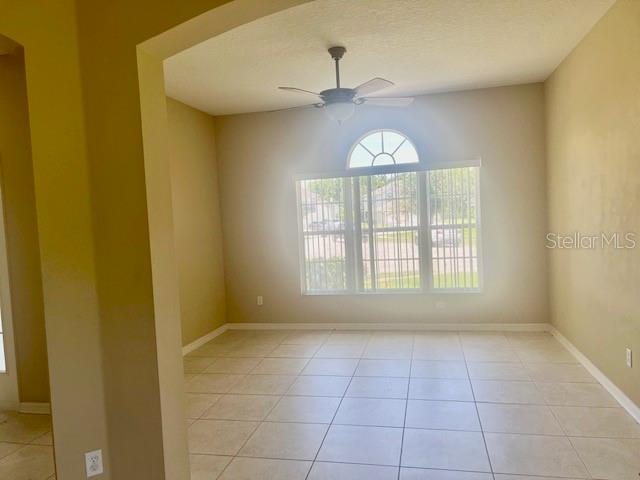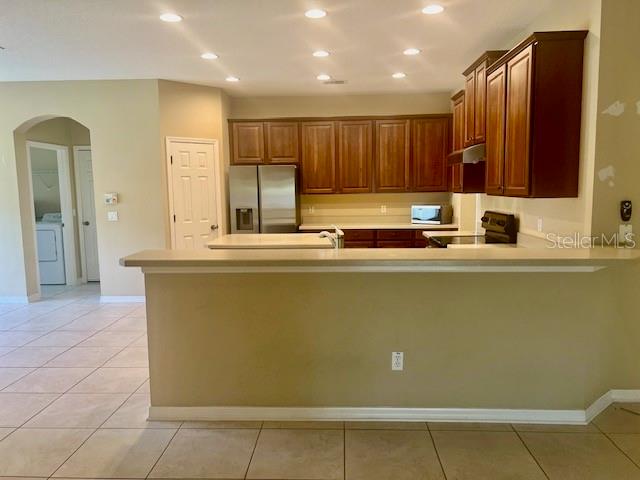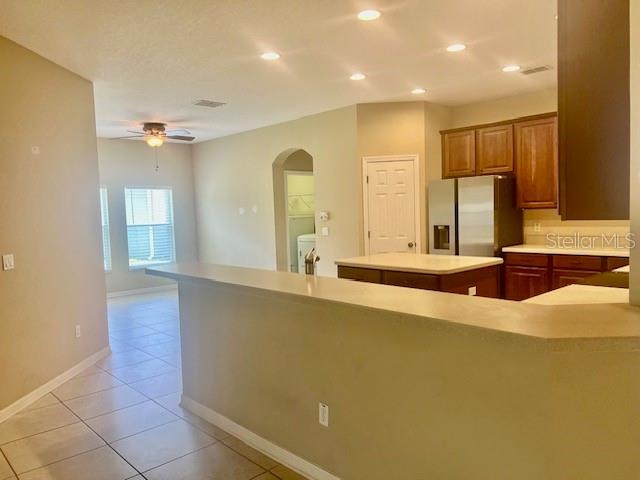3601 DAYDREAM PLACE, ST CLOUD, FL, US, 34772
3601 DAYDREAM PLACE, ST CLOUD, FL, US, 34772- 4 beds
- 3 baths
- 3489 sq ft
Basics
- MLS ID: O6326885
- Status: Active
- MLS Status: Active
- Date added: Added 2 months ago
- Price: $395,000
Description
-
Description:
Short Sale. PRICE ADJUSTMENT! Beautiful and Spacious 4 bedrooms , 3 baths, 2 master suites with private bathrooms), 3 car garage. This home is situated in a quiet CUL-DE-SAC .25 ACRE LOT. NO CDD. Roof 2007, AC unit 2021, Water heater 2007. This home offers a living area of 2,632 this does not include the 3 car garage. It features an ample kitchen, center island, with a separate dining room, open to the spacious family room. All appliances including inside utility room with washer and dryer. Living room and dining rooms. Tiles throughout and carpet in bedrooms. Master bedroom features tray ceiling, hers and his walking closets, spacious bathroom with separate sinks, enclosed shower, Garden tub, and separate toilet. Excellent location near Florida Turnpike exit, around 20 minutes to Orlando International Airport, close to the beach, and theme parks. Agents please read Realtor remarks. SHORT SALE CONTINGENT TO 3RD PARTY APPROVAL
Show all description
Interior
- Bedrooms: 4
- Bathrooms: 3
- Half Bathrooms: 0
- Rooms Total: 9
- Heating: Central, Electric
- Cooling: Central Air
- Appliances: Dishwasher, Dryer, Range, Refrigerator, Washer
- Flooring: Carpet, Ceramic Tile
- Area: 3489 sq ft
- Interior Features: Ceiling Fan(s), Eating Space In Kitchen, Open Floorplan, Split Bedroom, Thermostat, Walk-In Closet(s), Window Treatments
- Has Fireplace: false
- Pets Allowed: Yes
Exterior & Property Details
- Parking Features: Driveway, Garage Door Opener
- Has Garage: true
- Garage Spaces: 3
- Patio & porch: Covered, Patio, Porch, Rear Porch
- Exterior Features: Irrigation System, Sidewalk, Sliding Doors
- Has Pool: false
- Has Private Pool: false
- Has Waterfront: false
- Lot Size (Acres): 0.25 acres
- Lot Size (SqFt): 11064
- Zoning: SPUD
- Flood Zone Code: A X
Construction
- Property Type: Residential
- Home Type: Single Family Residence
- Year built: 2007
- Foundation: Slab
- Exterior Construction: Block, Concrete, Stucco
- New Construction: false
- Direction House Faces: South
Utilities & Green Energy
- Utilities: Electricity Connected, Phone Available, Public, Sewer Connected, Water Connected
- Water Source: Public
- Sewer: Public Sewer
Community & HOA
- Community: ESPRIT PH 1
- Has HOA: true
- HOA name: Access Management
- HOA fee: 315
- HOA fee frequency: Quarterly
Nearby School
- Elementary School: Hickory Tree Elem
- High School: Harmony High
- Middle Or Junior School: St. Cloud Middle (6-8)
Financial & Listing Details
- List Office test: CHARLES RUTENBERG REALTY ORLANDO
- Price per square foot: 150.08
- Annual tax amount: 7193.39
- Date on market: 2025-07-16
Location
- County: Osceola
- City / Department: ST CLOUD
- MLSAreaMajor: 34772 - St Cloud (Narcoossee Road)
- Zip / Postal Code: 34772
- Latitude: 28.180807
- Longitude: -81.296193
- Directions: From 192 EAST to R onto Kissimmee Park Rd to Old Canoe Creek, R onto Canoe Creek, R onto Friars cove, R onto Esprit, R onto Daydream, L onto Daydream, Home in Cul-De-Sac

