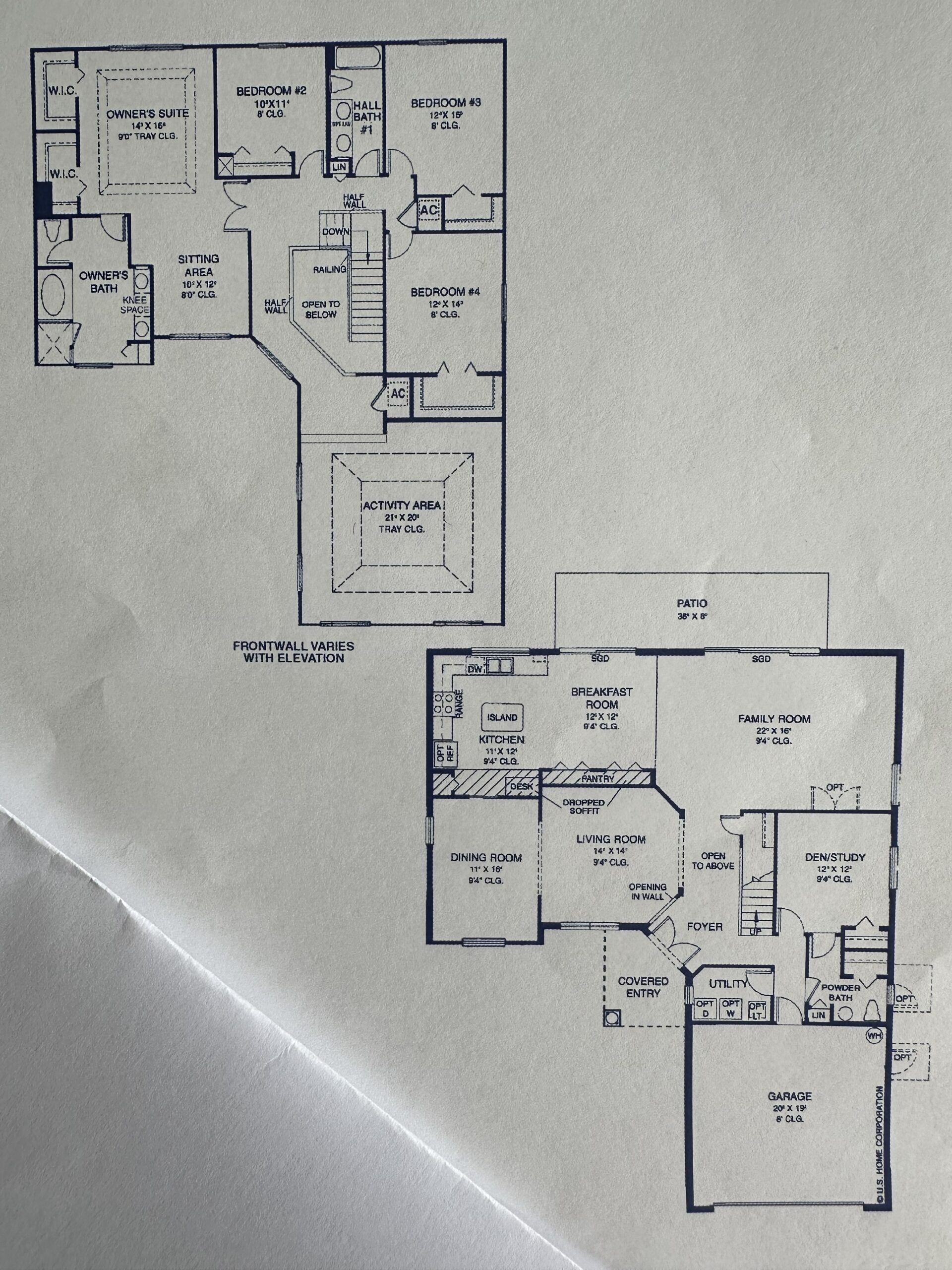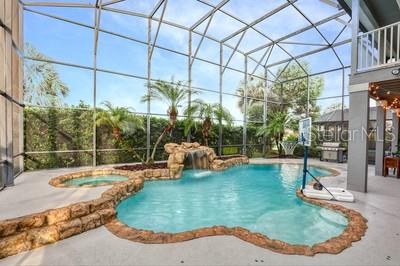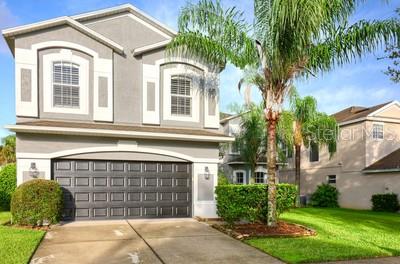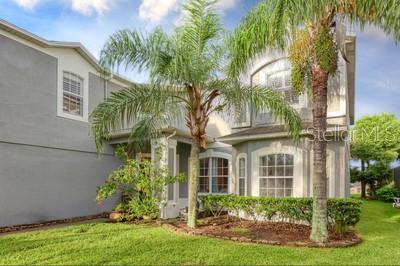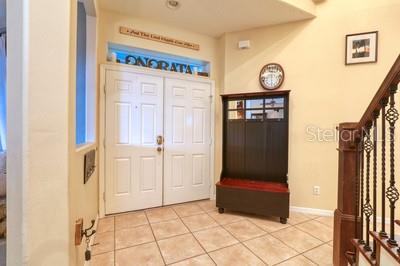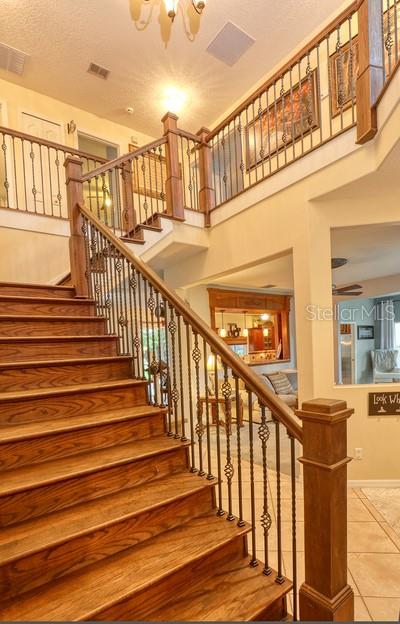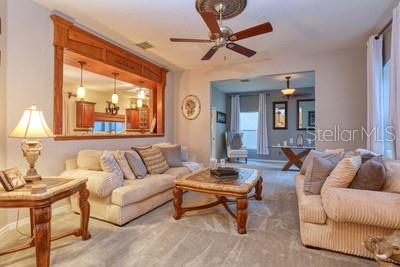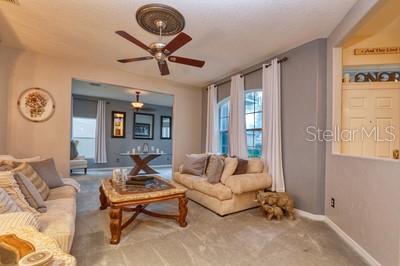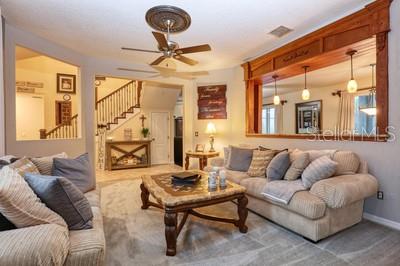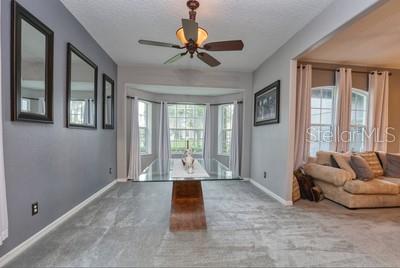13412 FOX GLOVE STREET, WINTER GARDEN, FL, US, 34787
13412 FOX GLOVE STREET, WINTER GARDEN, FL, US, 34787- 5 beds
- 2 baths
- 5102 sq ft
Basics
- MLS ID: G5088860
- Status: Active
- MLS Status: Active
- Date added: Added 2 months ago
- Price: $927,900
Description
-
Description:
Luxury Living in a Premier Golf Course Community â Minutes from Disney & Shopping!
Show all description
This stunning custom-upgraded home in one of Central Floridaâs most sought-after golf course communities offers resort-style living at its finest! The exterior was sealed and painted just 2 years ago, and the roof is only 2.5 years old, providing peace of mind and long-term durability.
Step inside to discover a home loaded with upgrades, including a full surround sound system on the first floor and in the movie theater/bonus room, perfect for entertainment lovers. The backyard is an absolute paradise, featuring a custom-designed pool, spa, and grottoâideal for relaxation and hosting unforgettable gatherings.
The community offers a clubhouse, restaurant, basketball court, beach volleyball court, tennis courts, playgrounds, a HUGE resort-style pool, and a state-of-the-art fitness center. Plus, youâre just minutes from Walt Disney World and less than 2 miles from major expressways, making travel anywhere in Florida a breeze.
To top it off, youâre just a short drive from Fowlerâs Grove, one of Central Floridaâs premier shopping and dining destinations. This home truly has it allâdonât miss your chance to make it yours!
Interior
- Bedrooms: 5
- Bathrooms: 2
- Half Bathrooms: 1
- Rooms Total: 11
- Heating: Electric
- Cooling: Central Air
- Appliances: Built-In Oven, Cooktop, Dishwasher, Disposal, Electric Water Heater, Exhaust Fan, Freezer, Ice Maker, Microwave, Refrigerator
- Flooring: Carpet, Ceramic Tile, Hardwood
- Area: 5102 sq ft
- Interior Features: Built-in Features, Ceiling Fan(s), Eating Space In Kitchen, High Ceilings, Open Floorplan, Pest Guard System, PrimaryBedroom Upstairs, Solid Surface Counters, Solid Wood Cabinets, Stone Counters, Thermostat, Tray Ceiling(s), Walk-In Closet(s), Window Treatments
- Has Fireplace: false
- Pets Allowed: Cats OK, Dogs OK
- Furnished: Negotiable
Exterior & Property Details
- Parking Features: Driveway, Garage Door Opener, Oversized
- Has Garage: true
- Garage Spaces: 2
- Patio & porch: Covered, Patio, Screened
- Exterior Features: Balcony, Irrigation System, Lighting, Rain Gutters, Sidewalk, Sliding Doors, Sprinkler Metered
- Has Pool: true
- Has Private Pool: true
- Pool Features: Child Safety Fence, In Ground, Lighting, Pool Alarm, Screen Enclosure
- View: Golf Course
- Has Waterfront: false
- Waterfront Features: Lake
- Body of water: BLACK LAKE
- Lot Size (Acres): 0.18 acres
- Lot Size (SqFt): 8016
- Lot Features: City Lot, Landscaped, On Golf Course, Sidewalk
- Zoning: PUD
- Flood Zone Code: X
Construction
- Property Type: Residential
- Home Type: Single Family Residence
- Year built: 2005
- Foundation: Block, Slab
- Exterior Construction: Block, Stucco
- Roof: Shingle
- New Construction: false
- Direction House Faces: West
Utilities & Green Energy
- Utilities: BB/HS Internet Available, Cable Connected, Electricity Connected, Fire Hydrant, Phone Available, Propane, Public, Sewer Connected, Sprinkler Meter, Sprinkler Recycled, Street Lights, Underground Utilities, Water Connected
- Water Source: Public
- Sewer: Public Sewer
Community & HOA
- Community: STONEYBROOK WEST UN 06
- Security: Fire Alarm, Gated Community, Security Fencing/Lighting/Alarms, Security Gate, Security Lights, Security System, Smoke Detector(s)
- Has HOA: true
- HOA name: Theresa Grace
- HOA fee: 699
- HOA fee frequency: Quarterly
- Amenities included: Basketball Court, Cable TV, Clubhouse, Fence Restrictions, Fitness Center, Gated, Golf Course, Handicap Modified, Lobby Key Required, Maintenance, Park, Playground, Pool, Recreation Facilities, Security, Wheelchair Access
Nearby School
- Elementary School: Whispering Oak Elem
- High School: West Orange High
- Middle Or Junior School: SunRidge Middle
Financial & Listing Details
- List Office test: CHARLES RUTENBERG REALTY ORLANDO
- Price per square foot: 234.67
- Annual tax amount: 5633.2
- Date on market: 2024-11-01
Location
- County: Orange
- City / Department: WINTER GARDEN
- MLSAreaMajor: 34787 - Winter Garden/Oakland
- Zip / Postal Code: 34787
- Latitude: 28.519571
- Longitude: -81.602179
- Directions: 535 to Stoneybrook West Pkwy. 1 mile to main entrance of Stoneybrook West (across from Whispering Oak Elementary school). Go through guard gate (about 1 mile) to St. Andrews. Make a right onto Fox Glove Street. Follow straight down, house is located on the first bend on the left hand side.

