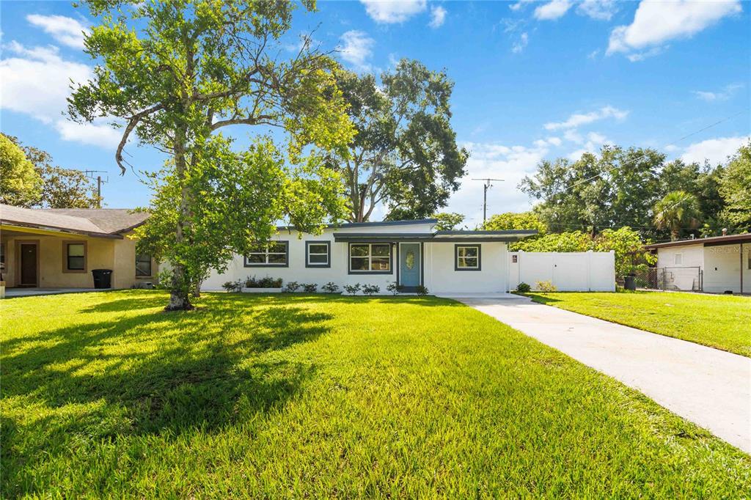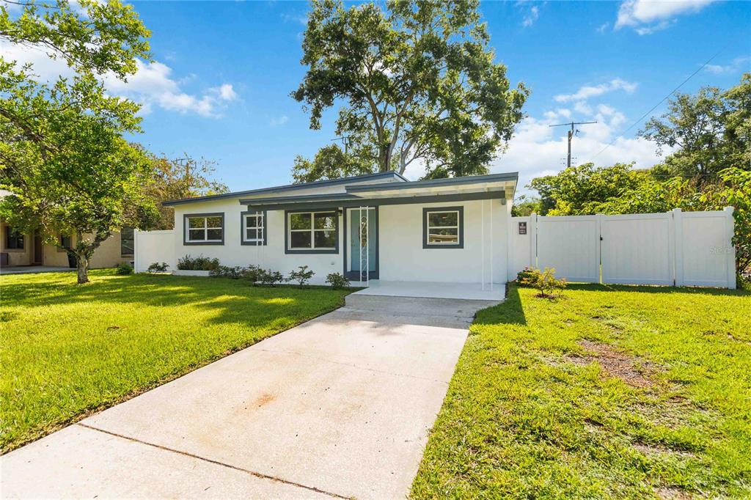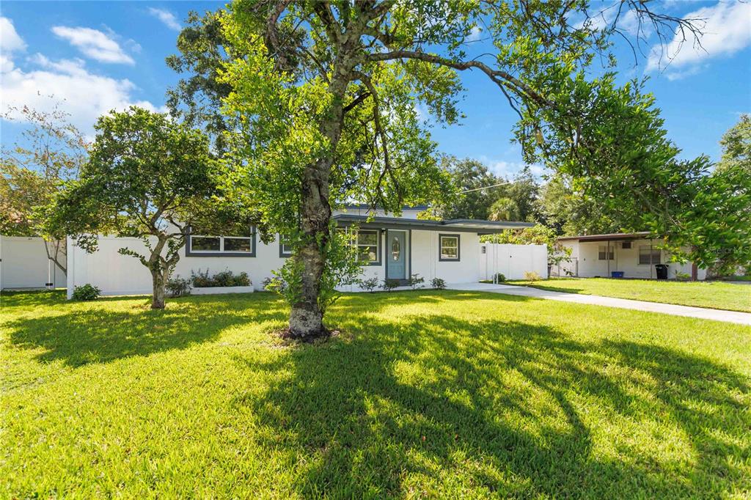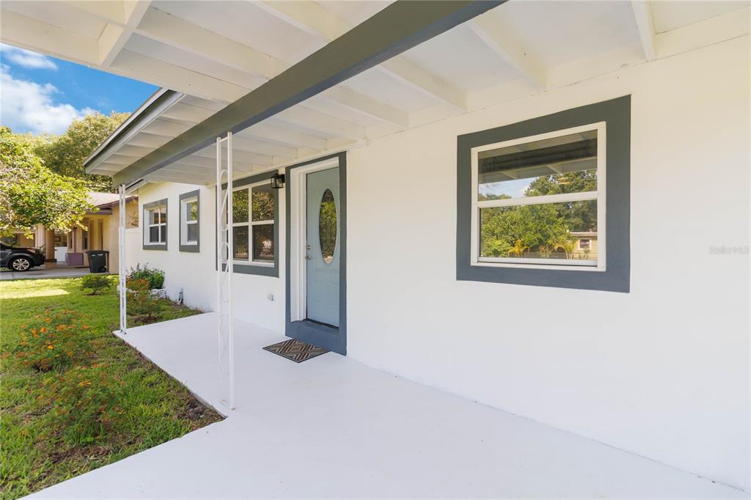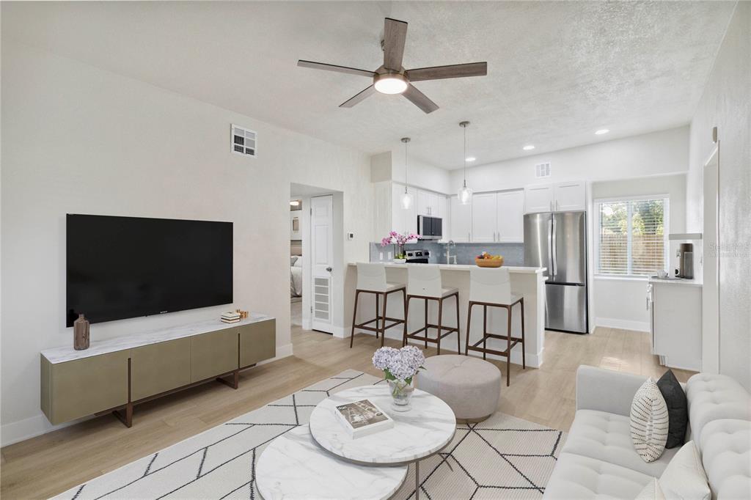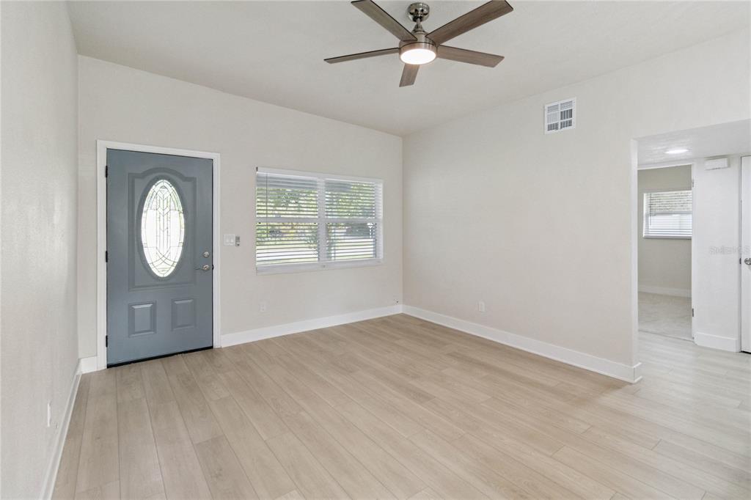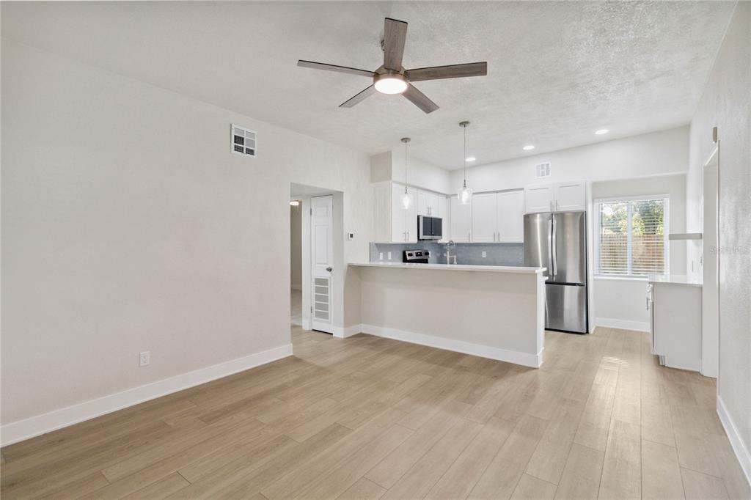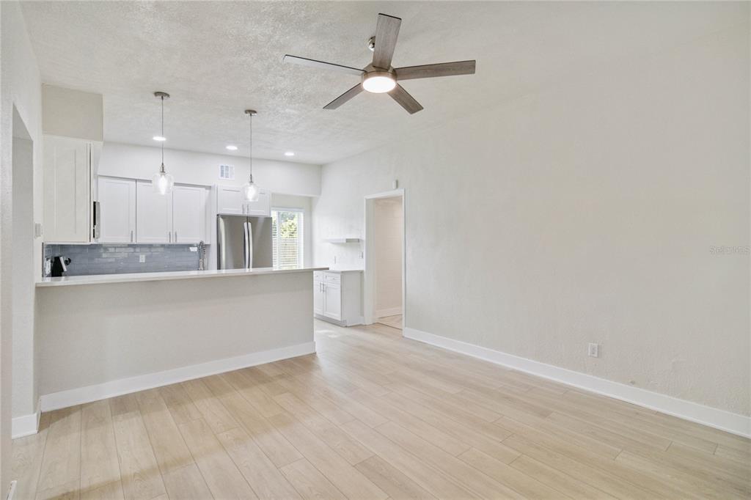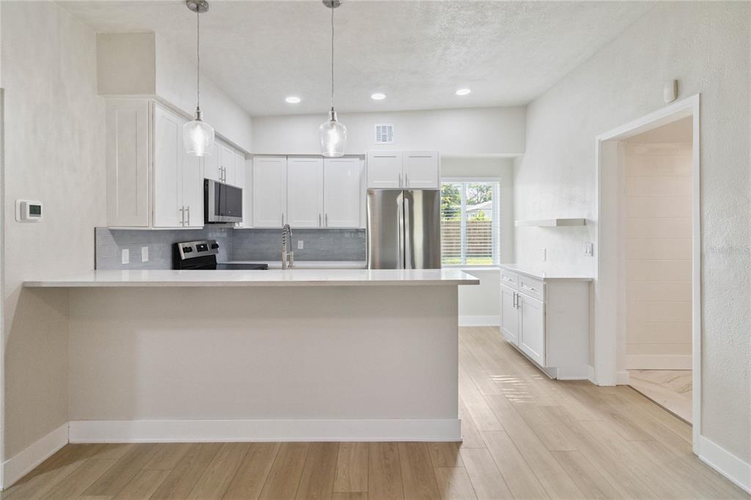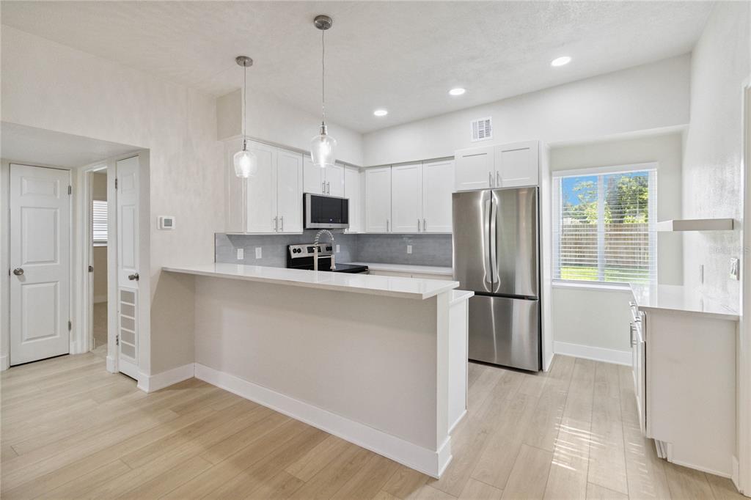115 HAYS DRIVE, SANFORD, FL, US, 32771
115 HAYS DRIVE, SANFORD, FL, US, 32771- 3 beds
- 1 bath
- 1148 sq ft
Basics
- MLS ID: FC311331
- Status: Active
- MLS Status: Active
- Date added: Added 2 months ago
- Price: $296,000
Description
-
Description:
One or more photo(s) has been virtually staged. Listing Alert: 115 Hays Dr! Concession of $2500
Don't miss your chance to own this beautifully updated home that combines modern elegance with comfort! Featuring a brand new roof (2024) and new A/C (2025), this property is ready for you to move in and enjoy.Key Features:
Show all description
New Appliances: Enjoy cooking with a brand new refrigerator, range, microwave.
Gorgeous Kitchen: New cabinets, sink and garbage disposal with top of the line dishwasher... make this kitchen a chef's dream.
Luxurious Bathrooms: Both the bathroom and water closet have been completely renovated with new fixtures, cabinets, tub, and toilet.
Cozy Bedrooms: Fresh new carpet and ceiling fans in all bedrooms provide a warm and inviting atmosphere.
Stylish Flooring: Luxury laminate flooring in the family room and kitchen adds a touch of sophistication, complemented by elegant tile in the bathrooms.
Private Outdoor Space: A new fence surrounds a spacious backyard with endless potential, and youâll enjoy the privacy of no immediate neighbors behind you.
This home is a rare find and wonât last long on the market! Schedule your showing today and seize the opportunity to make this dream home yours before itâs gone!
Interior
- Bedrooms: 3
- Bathrooms: 1
- Half Bathrooms: 1
- Rooms Total: 7
- Heating: Heat Pump
- Cooling: Central Air
- Appliances: Dishwasher, Disposal, Electric Water Heater, Microwave, Range, Refrigerator
- Flooring: Carpet, Ceramic Tile, Laminate
- Area: 1148 sq ft
- Interior Features: Kitchen/Family Room Combo, Open Floorplan, Stone Counters, Thermostat
- Has Fireplace: false
- Pets Allowed: Yes
Exterior & Property Details
- Has Garage: false
- Exterior Features: Private Mailbox
- Has Pool: false
- Has Private Pool: false
- Has Waterfront: false
- Lot Size (Acres): 0.16 acres
- Lot Size (SqFt): 7150
- Lot Features: City Lot
- Zoning: SR1
- Flood Zone Code: X
Construction
- Property Type: Residential
- Home Type: Single Family Residence
- Year built: 1958
- Foundation: Slab
- Exterior Construction: Block, Stucco
- New Construction: false
- Direction House Faces: West
Utilities & Green Energy
- Utilities: BB/HS Internet Available, Cable Available, Electricity Connected, Phone Available, Public, Sewer Connected, Water Connected
- Water Source: Public
- Sewer: Public Sewer
Community & HOA
- Community: COUNTRY CLUN MANOR UNIT 1
- Has HOA: false
Nearby School
- Elementary School: Hamilton Elementary
- High School: Seminole High
- Middle Or Junior School: Sanford Middle
Financial & Listing Details
- List Office test: CHARLES RUTENBERG REALTY ORLANDO
- Price per square foot: 285.16
- Annual tax amount: 1694.47
- Date on market: 2025-07-25
Location
- County: Seminole
- City / Department: SANFORD
- MLSAreaMajor: 32771 - Sanford/Lake Forest
- Zip / Postal Code: 32771
- Latitude: 28.792354
- Longitude: -81.281694
- Directions: Heading East H.E. Thomas Jr Pkwy; Left on Old Lake Mary Blvd; Right on Country Club Rd. go past roundabout and will be on Country Club Dr. and make right at Country Club Circle then Right on Hays 500' 115 Hays on your left.

