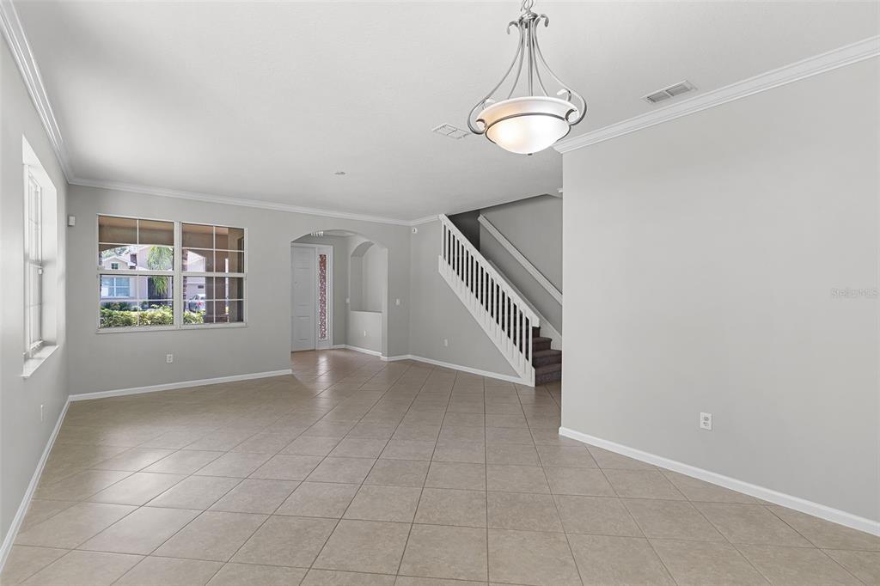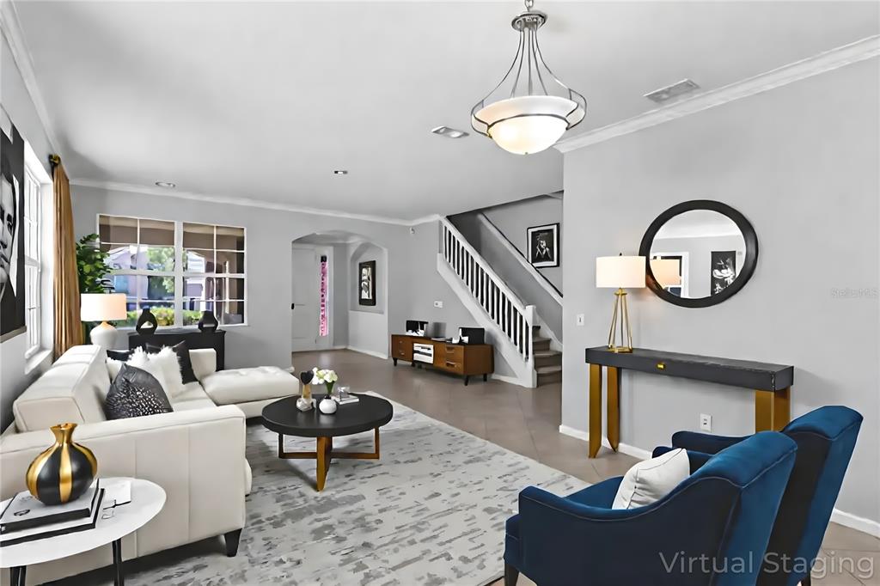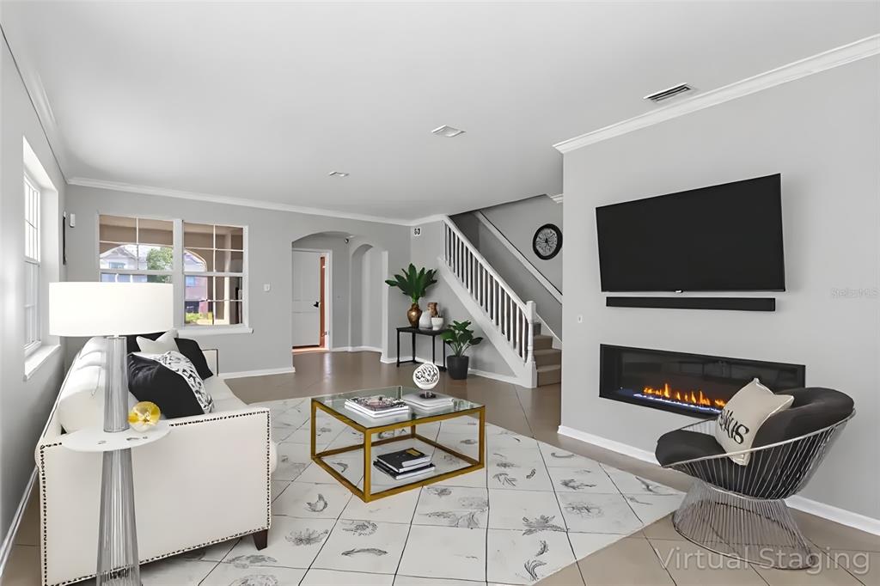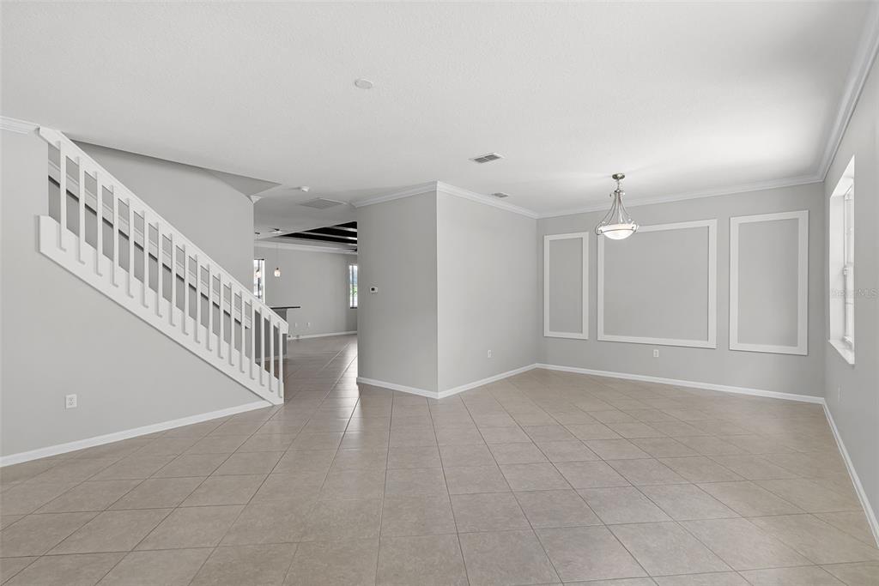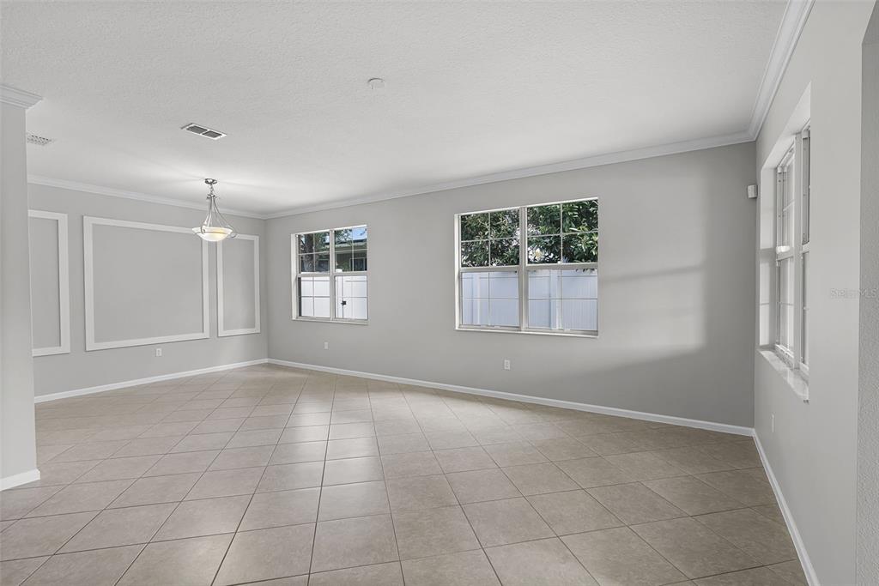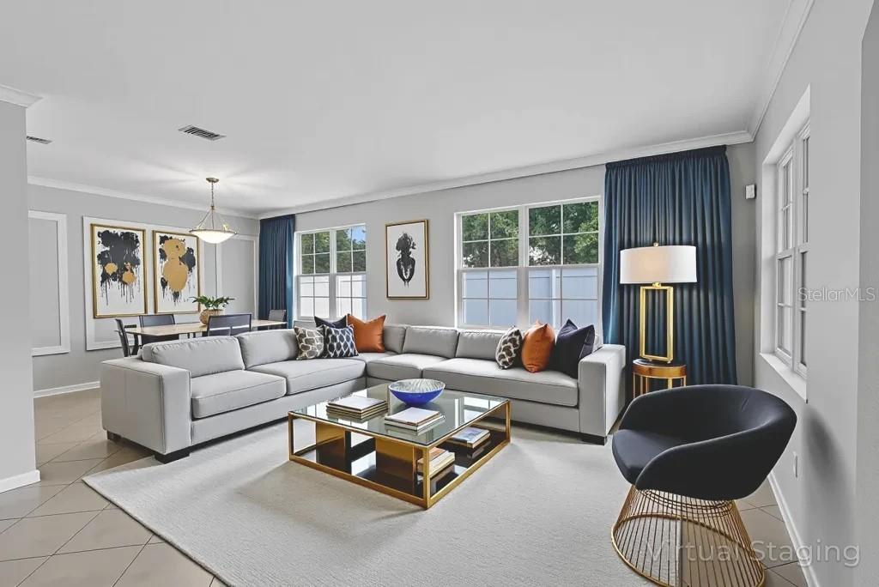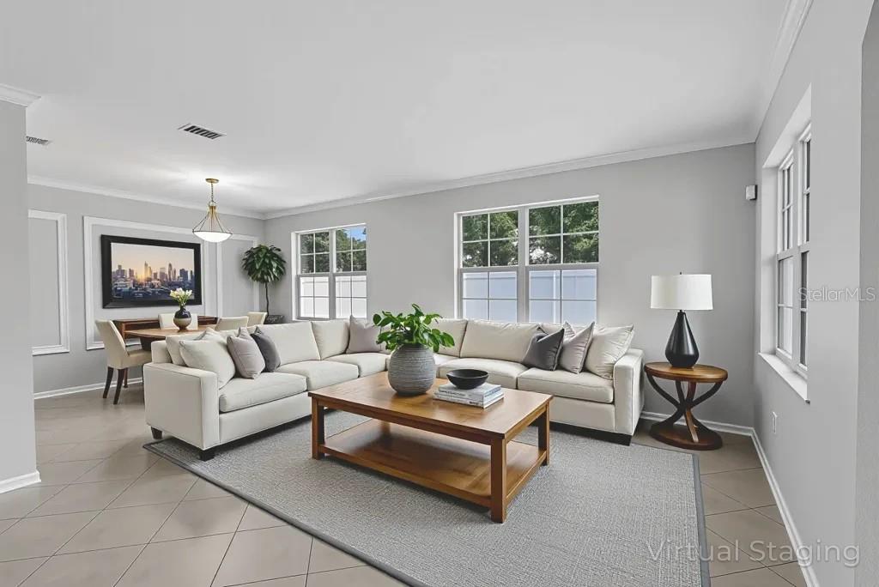5081 TWIN LAKES BOULEVARD, ST CLOUD, FL, US, 34772
5081 TWIN LAKES BOULEVARD, ST CLOUD, FL, US, 34772- 3 beds
- 2 baths
- 3218 sq ft
Basics
- MLS ID: O6330863
- Status: Active
- MLS Status: Active
- Date added: Added 6 months ago
- Price: $449,500
Description
-
Description:
Brand NEW luxury tile Flooring throughout the house! Your new lifestyle awaits at this beautiful 3 Bedroom PLUS office home in the prime Active Adults Resort-Style Community of Twin Lakesâ Southeast Orlando. Interactive tour: https://bit.ly/3M5gSWF
Show all description
Step into comfort and style, the charming front porch, and a screened lanai with sliding doors are perfect for entertaining family and friends year-round. Inside, youâll love the open floor plan filled with natural light, NEW tile flooring throughout the house, and a customized kitchen with quartz countertops and elegant bright cabinetsâa true chefâs dream with a gas cooktop!
At this prestige community, the resident enjoy access to exceptional amenities including: State-of-the-art fitness center, lakefront resort-style and lap pool, Yoga studio, Bocce, basketball court, tennis courts, padel court, putting green, walking trails, boat access to Live Oak Lake, canoeing, kayaking, fishing, and more.Conveniently located in southeast Orlando, youâll have easy access to major roads 192Hwy, Florida's turnpike, and be just minutes from grocery stores, banks, hospital, and popular restaurants. Beach proximity is a plus. Schedule your tour today!
Interior
- Bedrooms: 3
- Bathrooms: 2
- Half Bathrooms: 1
- Rooms Total: 7
- Heating: Central
- Cooling: Central Air
- Appliances: Convection Oven, Cooktop, Dishwasher, Disposal, Dryer, Exhaust Fan, Gas Water Heater, Microwave, Range Hood, Refrigerator, Washer
- Flooring: Tile
- Area: 3218 sq ft
- Interior Features: Ceiling Fan(s), Open Floorplan, Primary Bedroom Main Floor, Stone Counters, Thermostat, Tray Ceiling(s), Walk-In Closet(s), Window Treatments
- Has Fireplace: false
- Pets Allowed: Breed Restrictions, Cats OK, Dogs OK
- Furnished: Unfurnished
Exterior & Property Details
- Parking Features: Garage Door Opener
- Has Garage: true
- Garage Spaces: 2
- Exterior Features: Garden, Irrigation System, Lighting, Sidewalk, Sliding Doors, Sprinkler Metered
- Has Pool: false
- Has Private Pool: false
- Has Waterfront: false
- Waterfront Features: Lake, Waterfront
- Body of water: LIVE OAK LAKE
- Lot Size (Acres): 0.16 acres
- Lot Size (SqFt): 6970
- Zoning: RES
- Flood Zone Code: X
Construction
- Property Type: Residential
- Home Type: Single Family Residence
- Year built: 2021
- Foundation: Slab
- Exterior Construction: Block, Stucco
- New Construction: false
- Direction House Faces: Southwest
Utilities & Green Energy
- Utilities: BB/HS Internet Available, Electricity Connected, Natural Gas Connected, Sewer Connected, Street Lights, Underground Utilities, Water Connected
- Water Source: Public
- Sewer: Public Sewer
Community & HOA
- Community: TWIN LAKES PH 2A-2B
- Security: Gated Community, Smoke Detector(s)
- Has HOA: true
- HOA name: Amanda Martineau
- HOA fee: 310
- HOA fee frequency: Monthly
- Amenities included: Basketball Court, Clubhouse, Fitness Center, Gated, Pickleball Court(s), Pool, Racquetball, Recreation Facilities, Sauna, Security, Spa/Hot Tub, Tennis Court(s), Trail(s)
Financial & Listing Details
- List Office test: CHARLES RUTENBERG REALTY ORLANDO
- Price per square foot: 203.58
- Annual tax amount: 6581
- Date on market: 2025-07-28
Location
- County: Osceola
- City / Department: ST CLOUD
- MLSAreaMajor: 34772 - St Cloud (Narcoossee Road)
- Zip / Postal Code: 34772
- Latitude: 28.219745
- Longitude: -81.239722
- Directions: Driving S on Narcoossee Rd, pass Hwy 192 and continue straight onto Hickory Rd. Make a left onto E Nolte Rd. and take the first right at the roundabout. Pass the gate and continue straight. The house is on the left side.




