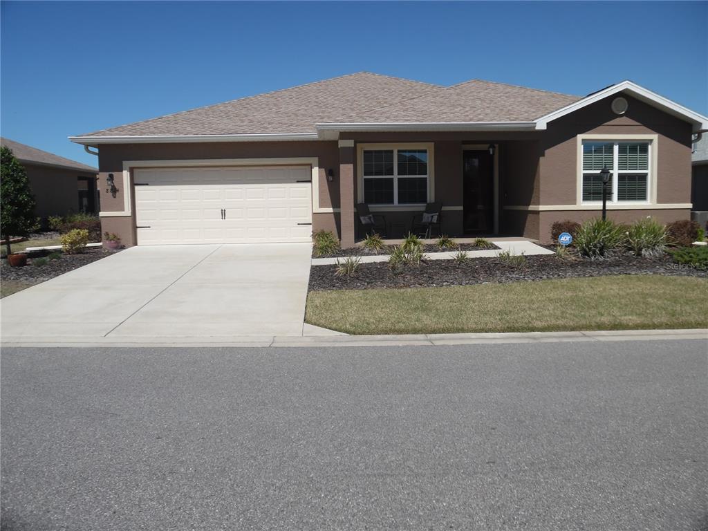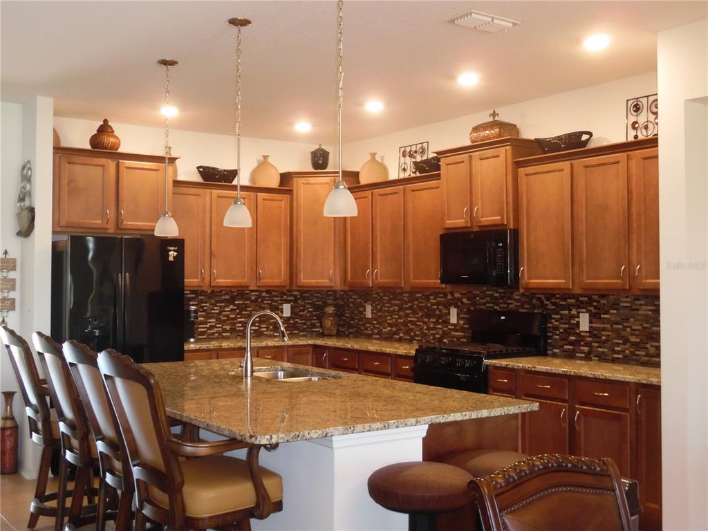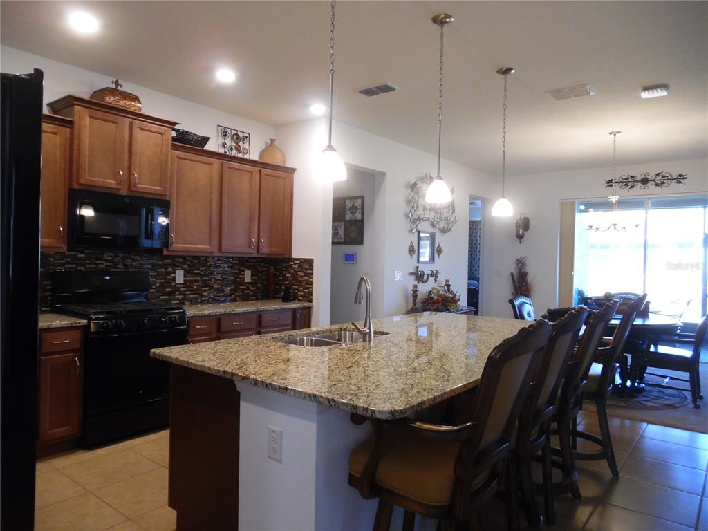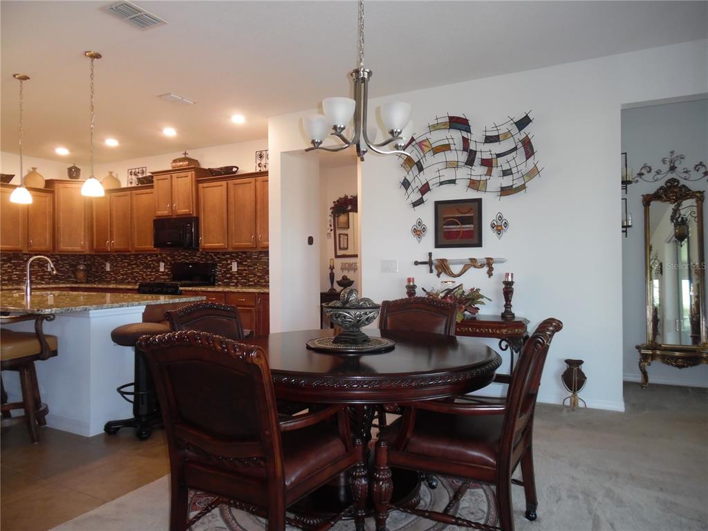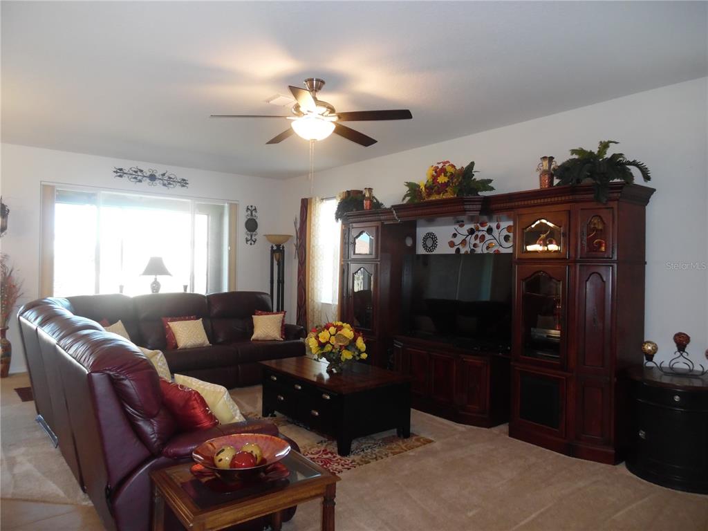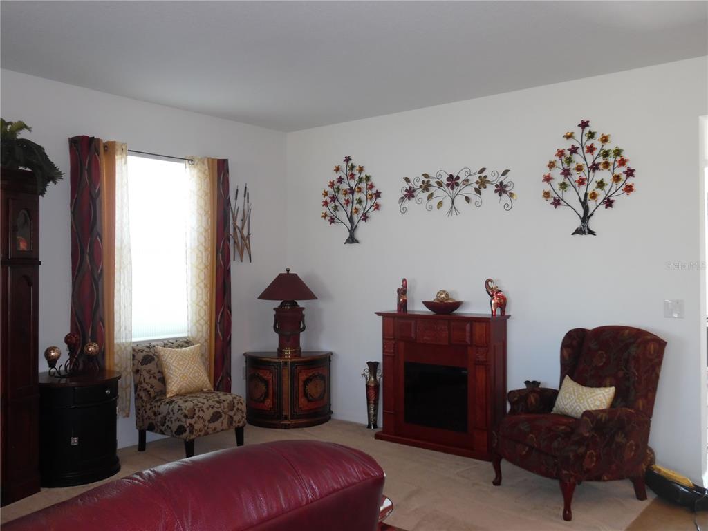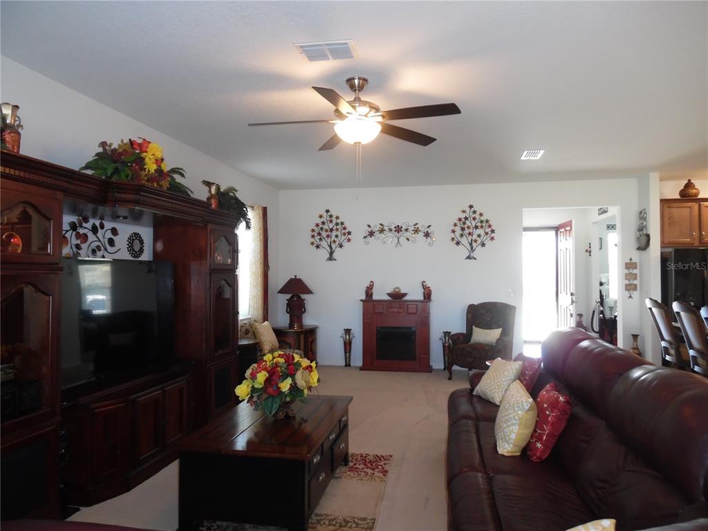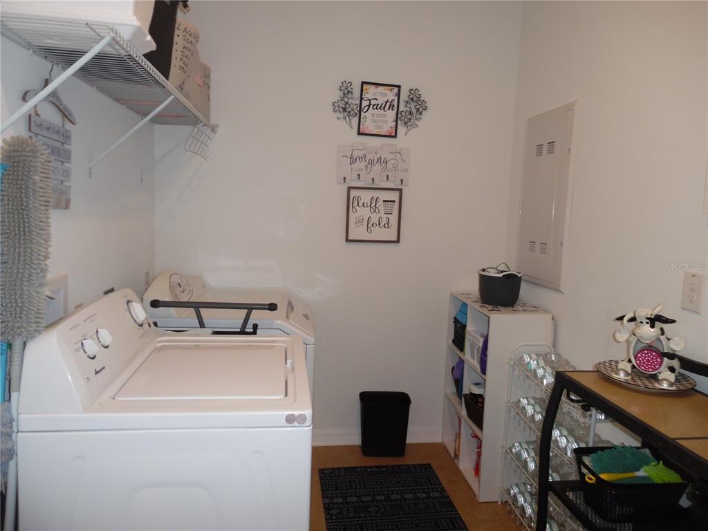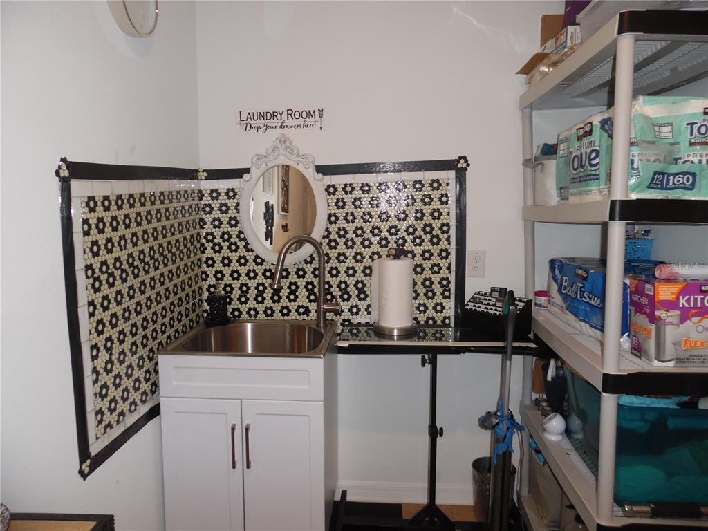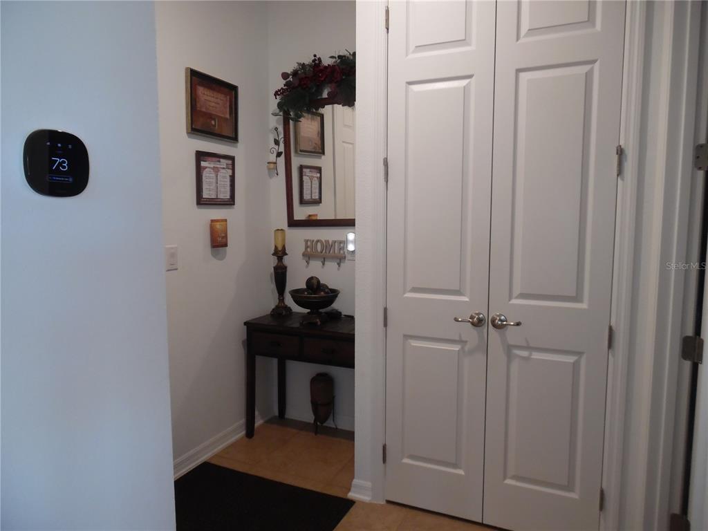8824 SW 104TH CIRCLE, OCALA, FL, US, 34481
8824 SW 104TH CIRCLE, OCALA, FL, US, 34481- 2 beds
- 2 baths
- 2932 sq ft
$375,000
Request infoBasics
- MLS ID: O6291987
- Status: Active
- MLS Status: Active
- Date added: Added 2 months ago
- Price: $375,000
Description
-
Description:
This 2/2 home is very well maintained and is ready for a new owner. Home has upgraded window treatments and celling fans. Open floor plans and granite counter tops in the kitchen with spacious island. 2 1/2 car garage. Enjoy all the amenities of the world renowned on top of the world community. Large master bedroom with large walk-in closet and large master bath with walk-in shower. Only minutes away from the equestrian center. You can Enjoy sitting on one of your two porches the front or back the back is screen in with celling fan. This home is close to shopping, dining and entertainment. 55 Plus Living.
Show all description
Interior
- Bedrooms: 2
- Bathrooms: 2
- Half Bathrooms: 0
- Rooms Total: 5
- Heating: Central, Electric
- Cooling: Central Air
- Appliances: Dishwasher, Disposal, Dryer, Electric Water Heater, Exhaust Fan, Microwave, Range, Refrigerator, Washer
- Flooring: Carpet, Tile
- Area: 2932 sq ft
- Interior Features: Accessibility Features, Ceiling Fan(s), Eating Space In Kitchen, High Ceilings, Living Room/Dining Room Combo, Primary Bedroom Main Floor, Smart Home, Solid Surface Counters, Solid Wood Cabinets, Split Bedroom, Stone Counters, Thermostat, Window Treatments
- Has Fireplace: false
- Pets Allowed: Breed Restrictions
Exterior & Property Details
- Has Garage: true
- Garage Spaces: 2
- Exterior Features: Irrigation System, Rain Gutters, Sidewalk, Sliding Doors
- Has Pool: false
- Has Private Pool: false
- View: Garden
- Has Waterfront: false
- Lot Size (Acres): 0.22 acres
- Lot Size (SqFt): 9583
- Zoning: PUD
- Flood Zone Code: x
Construction
- Property Type: Residential
- Home Type: Single Family Residence
- Year built: 2021
- Foundation: Concrete Perimeter
- Exterior Construction: Block, Stucco
- Roof: Shingle
- Property Condition: Completed
- New Construction: false
- Direction House Faces: Southwest
Utilities & Green Energy
- Utilities: Cable Available, Electricity Connected, Natural Gas Connected, Phone Available, Sewer Connected, Water Connected
- Water Source: Public
- Sewer: Public Sewer
Community & HOA
- Community: ON TOP OF THE WORLD
- Security: Gated Community, Security System, Smoke Detector(s)
- Has HOA: true
- HOA name: Lori Sands
- HOA fee: 522
- HOA fee frequency: Monthly
- Amenities included: Basketball Court, Cable TV, Clubhouse, Fitness Center, Golf Course
Nearby School
- Elementary School: Hammett Bowen Jr. Elementary
- High School: West Port High School
- Middle Or Junior School: Liberty Middle School
Financial & Listing Details
- List Office test: CHARLES RUTENBERG REALTY ORLANDO
- Price per square foot: 189.11
- Annual tax amount: 4131.39
- Date on market: 2025-03-20
Location
- County: Marion
- City / Department: OCALA
- MLSAreaMajor: 34481 - Ocala
- Zip / Postal Code: 34481
- Latitude: 29.092941
- Longitude: -82.294134
- Directions: From FL-200 2.8 mi turn right onto SW 90th st 2.5 mi turn right SW 98th Ave 0.4 mi turn onto Sw 101st Ct 0.1 mi turn left on Sw 88th lane Rd 0.3 mi turn right onto 89th Pl 450 ft turn left onto Sw 104th Cir.
Ask an Agent About This Home
Powered by Estatik

