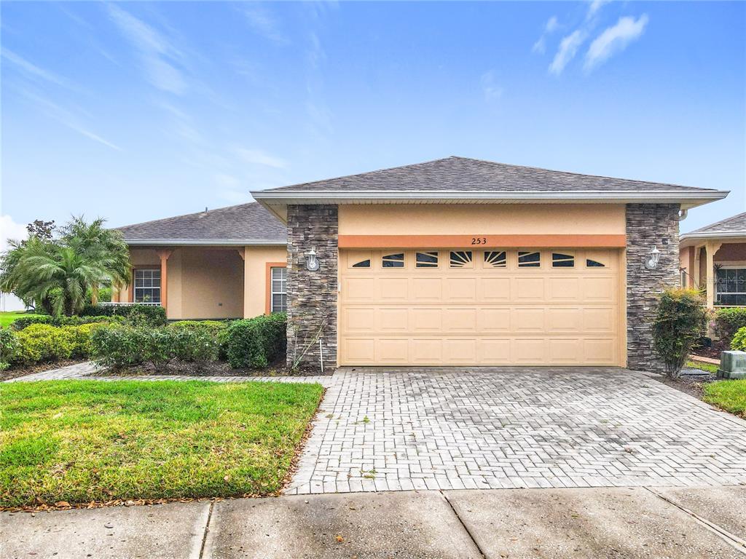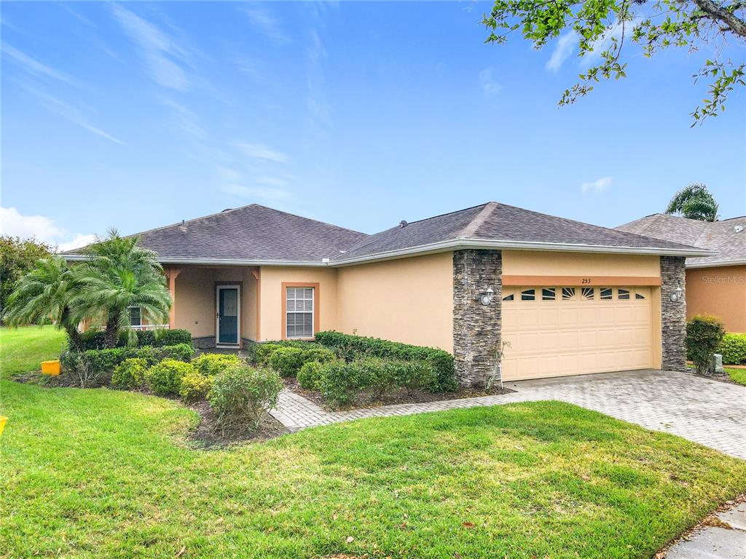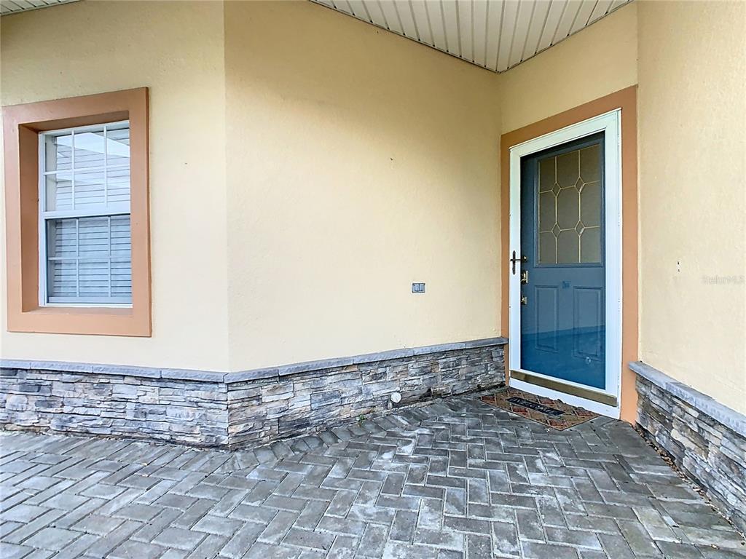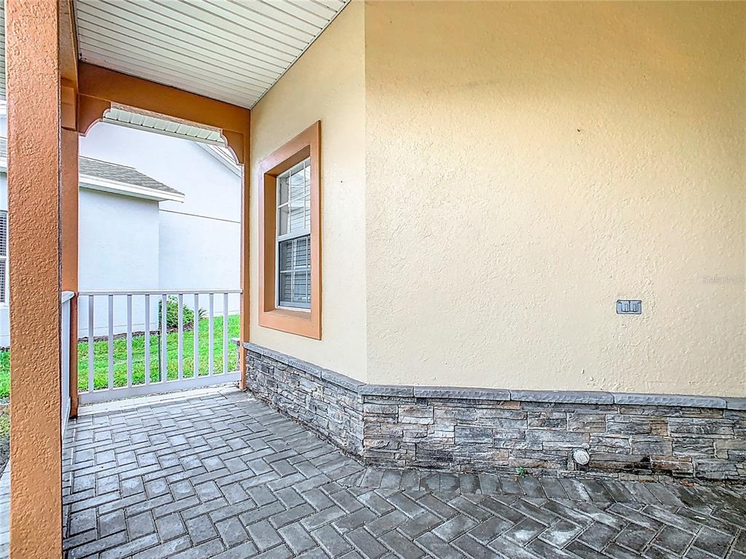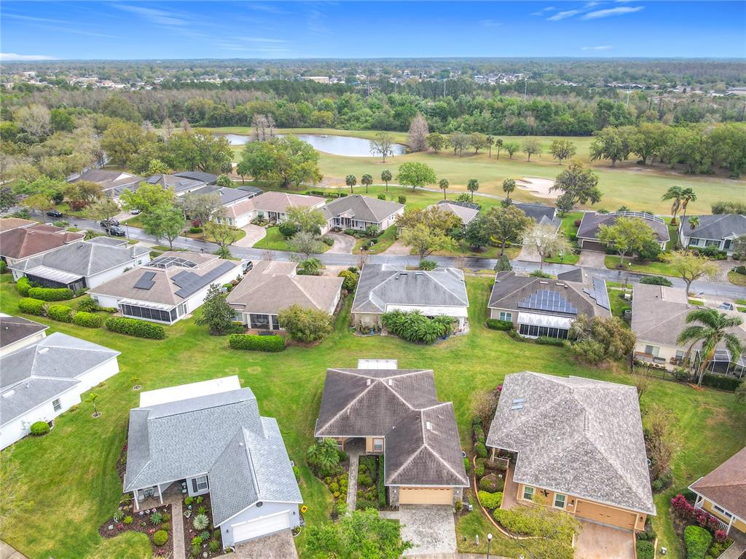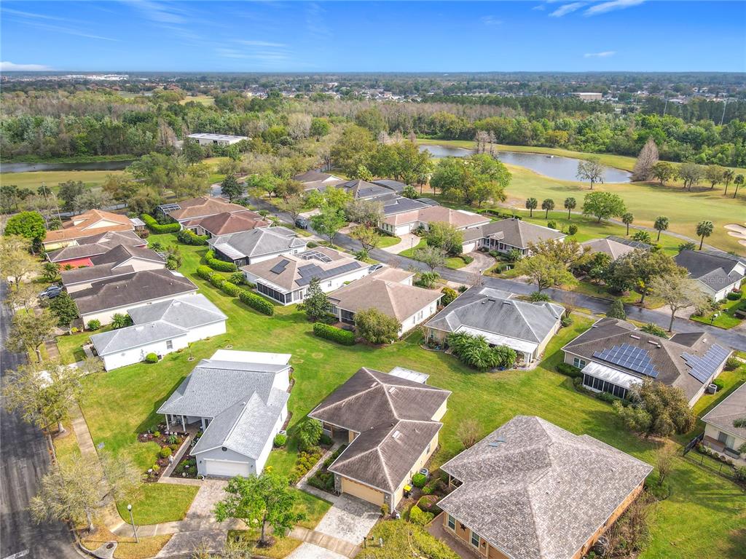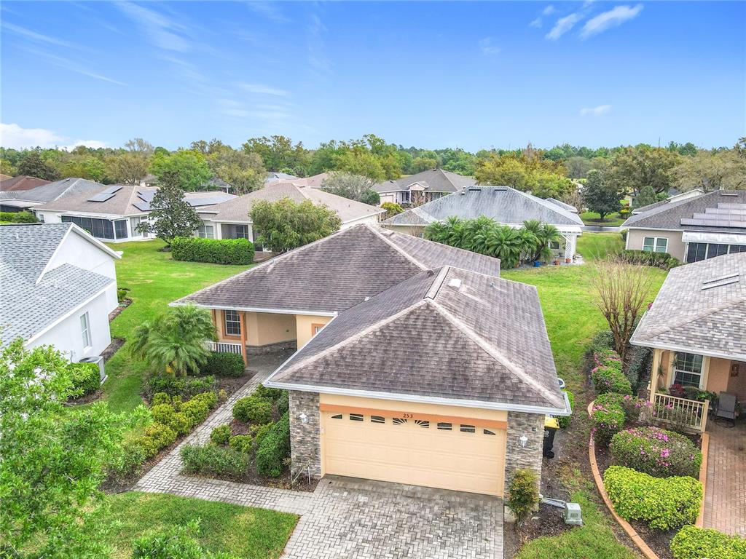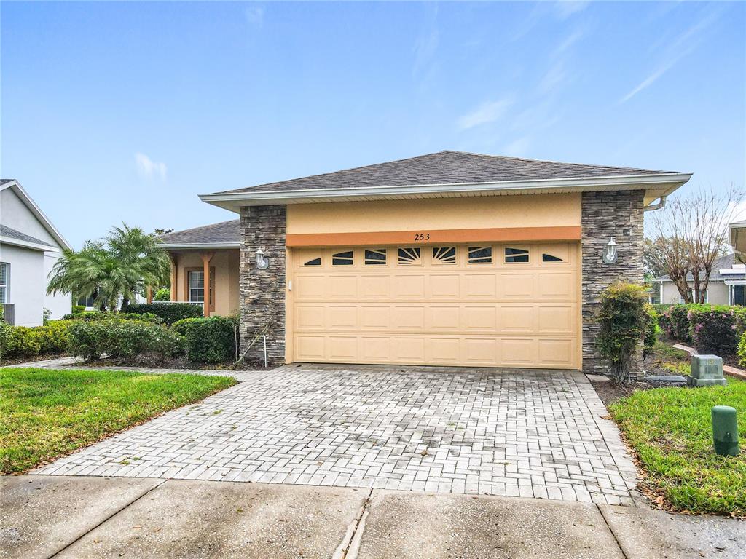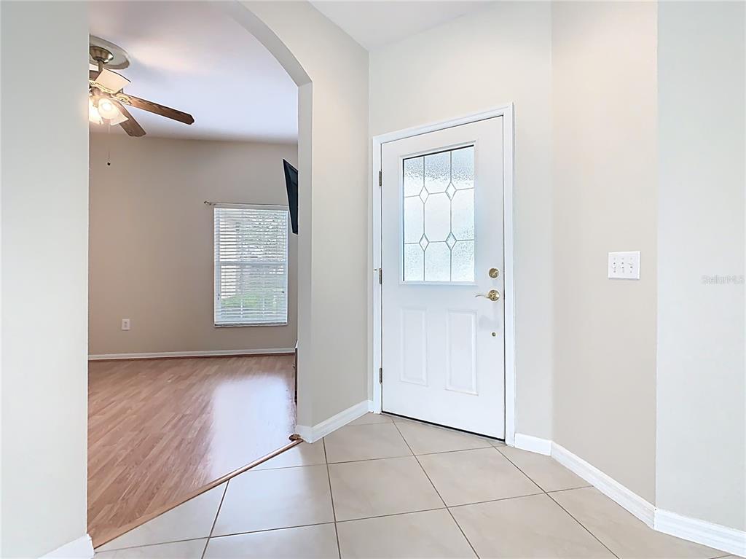4600 NEBRASKA AVENUE, SANFORD, FL, US, 32771
4600 NEBRASKA AVENUE, SANFORD, FL, US, 32771- 5 beds
- 4 baths
- 7354 sq ft
Basics
- MLS ID: O6224128
- Status: Active
- MLS Status: Active
- Date added: Added 5 months ago
- Price: $2,275,000
Description
-
Description:
Simply MAGNIFICENT! The Farm at Sanford is a one-of-a-kind property covering almost 14-acres near the St.
Show all description
Johns River in Seminole County. The grand scale of the property is apparent upon
entering the compound, yet once inside, there is a sense of peace and tranquility
brought on by the sheer magnitude of the space, the meticulously manicured grounds,
mature oak trees, two fire pits with ample seating, sparkling ponds with fountains and
perimeter fencing. The sprawling 3000+ square foot Farmhouse has a rustic, yet
Resort feeling with three bedrooms, 2 bathrooms and spacious living areas. The
chefâs kitchen features high-end stainless-steel appliances that will inspire fabulous
meals. The family room opens to the dining area and bar, then out to the airy lanai
with outdoor lounging area. The screened sparkling pool features ample area for
catching the rays or relaxing in the shade - enjoy a permanent staycation at the farm.
The main home includes an attached 2 car garage and
sprawling front porch that makes you feel at home. The 1000+ square foot Guest
House features a spacious open floor plan with full kitchen, two bedrooms and 2
bathrooms. There is a separate oversized 1 car garage bay with a washer/dryer. The
guest house structure includes an office/studio, bonus/game room and separate
access to 2 guest bathrooms. The showcase of the farm is the elegant 3600 square
foot barn with large attached screened patio that has been transformed into the
perfect place to host family events, and the recently added AC allows for year-round
comfort! Adjacent to the barn is another oversized detached garage for farm toys and
storage. Additional property features include paver areas for entertaining/dancing,
parking area with lighting, irrigation well. Additionally, the property has A1 zoning,
making it perfect for bringing your animal friends. Horses, cows, or goats will enjoy
two fully fenced pastures with acres to roam. The Farm is minutes off I4, less than 30
minutes to Downtown Orlando and 45 minutes from the beaches.
Interior
- Bedrooms: 5
- Bathrooms: 4
- Half Bathrooms: 2
- Rooms Total: 7
- Heating: Central
- Cooling: Central Air, Mini-Split Unit(s)
- Appliances: Dishwasher, Disposal, Electric Water Heater, Microwave, Range, Range Hood, Refrigerator, Water Softener
- Flooring: Brick/Stone, Ceramic Tile, Hardwood
- Area: 7354 sq ft
- Interior Features: Ceiling Fan(s), Solid Wood Cabinets, Stone Counters, Thermostat, Vaulted Ceiling(s), Walk-In Closet(s)
- Has Fireplace: true
- Furnished: Partially
Exterior & Property Details
- Parking Features: Driveway, Garage Door Opener, Guest
- Has Garage: true
- Garage Spaces: 5
- Patio & porch: Covered, Enclosed, Front Porch, Side Porch
- Exterior Features: French Doors, Irrigation System, Lighting, Rain Gutters
- Has Pool: true
- Has Private Pool: true
- Pool Features: Child Safety Fence, Gunite, In Ground, Salt Water, Screen Enclosure
- View: Pool, Trees/Woods
- Has Waterfront: false
- Lot Size (Acres): 13.75 acres
- Lot Size (SqFt): 598950
- Lot Features: FloodZone, In County, Oversized Lot, Pasture, Street Dead-End, Zoned for Horses
- Zoning: A-1
- Flood Zone Code: AE
Construction
- Property Type: Residential
- Home Type: Single Family Residence
- Year built: 1985
- Foundation: Slab
- Exterior Construction: Block, Stucco
- Roof: Shingle
- Property Condition: Completed
- New Construction: false
- Direction House Faces: South
Utilities & Green Energy
- Utilities: BB/HS Internet Available, Cable Available, Electricity Connected, Sprinkler Well
- Water Source: Well
- Sewer: Septic Tank
Community & HOA
- Community: SANFORD FARMS
- Security: Security System Owned
- Has HOA: false
Nearby School
- Elementary School: Bentley Elementary
- High School: Seminole High
- Middle Or Junior School: Sanford Middle
Financial & Listing Details
- List Office test: CHARLES RUTENBERG REALTY ORLANDO
- Price per square foot: 563.82
- Annual tax amount: 23761
- Date on market: 2024-07-20
Location
- County: Seminole
- City / Department: SANFORD
- MLSAreaMajor: 32771 - Sanford/Lake Forest
- Zip / Postal Code: 32771
- Latitude: 28.834262
- Longitude: -81.333555
- Directions: From Hwy 46 to N Oregon to Right on Orange to Left on Missouri to Right on Nebraska.

