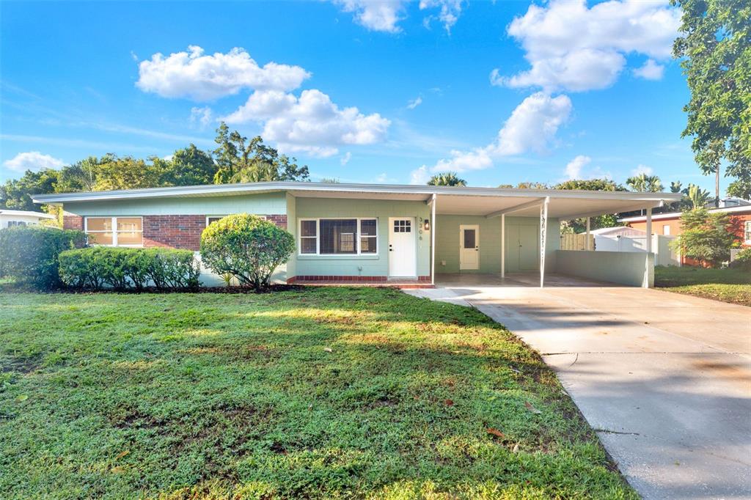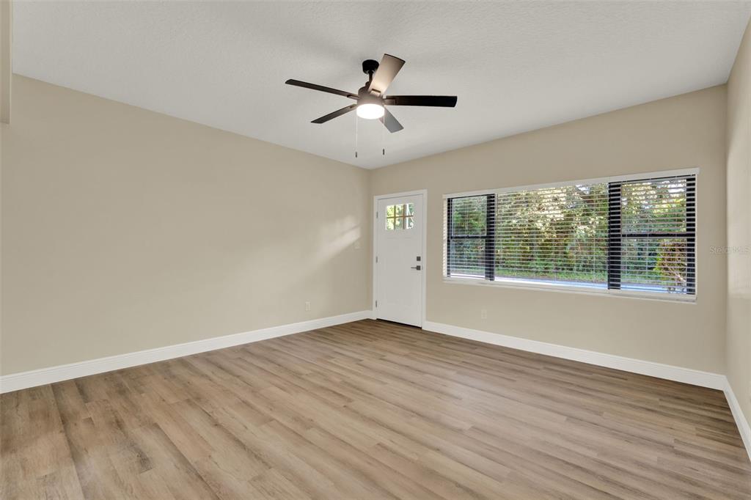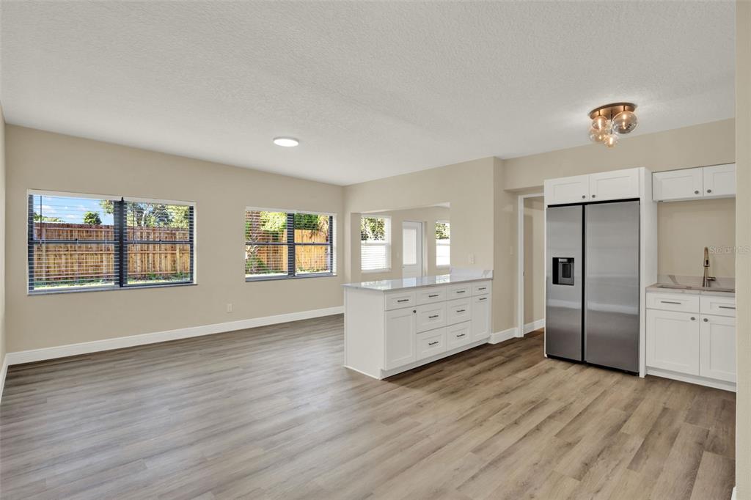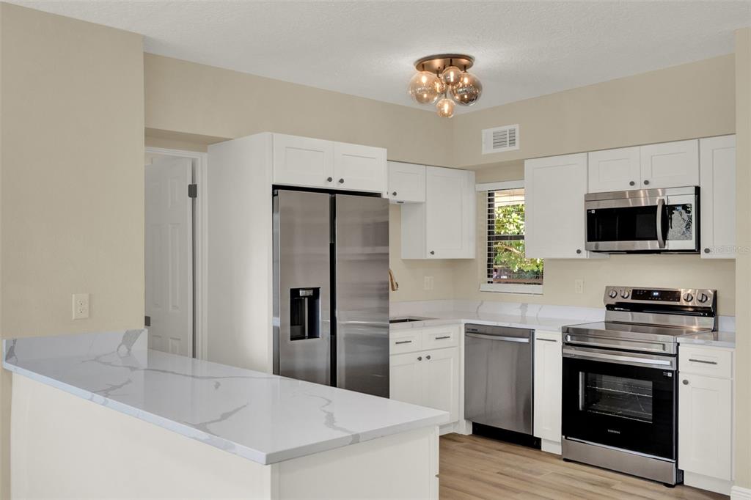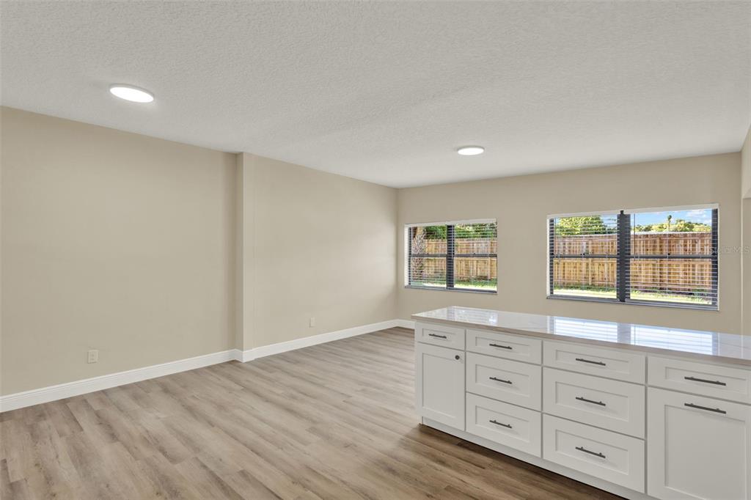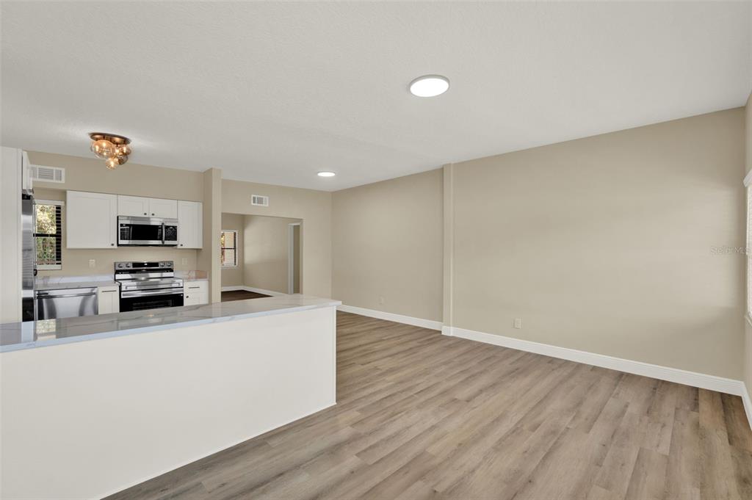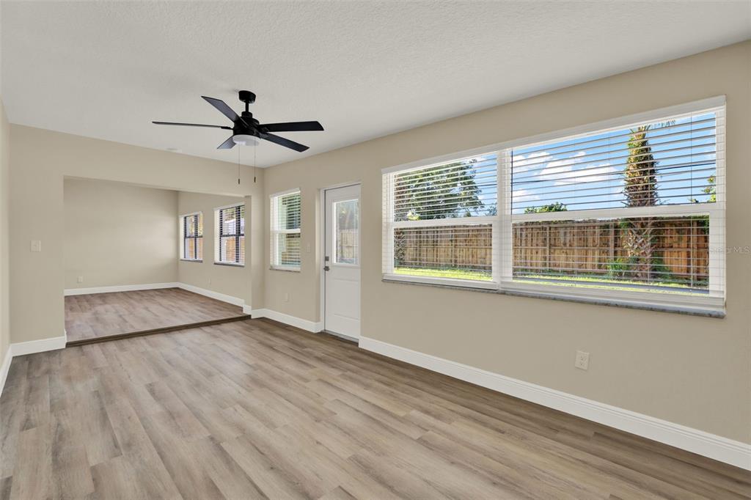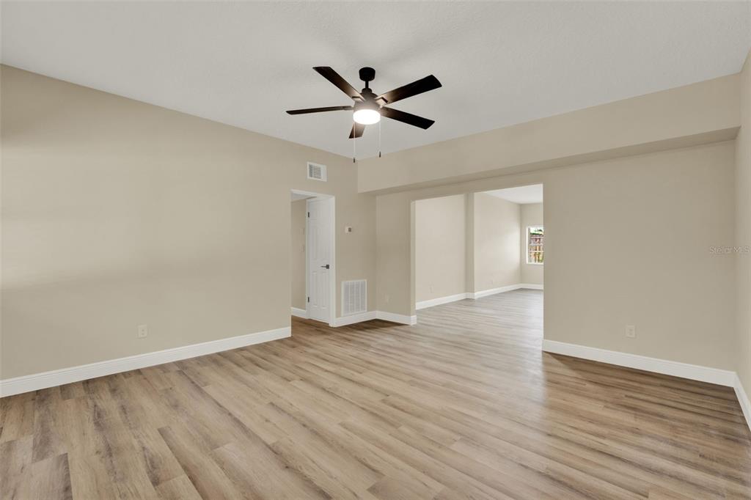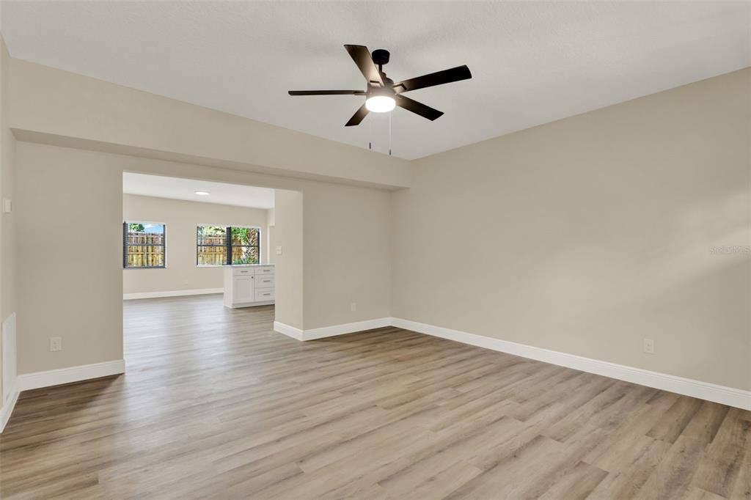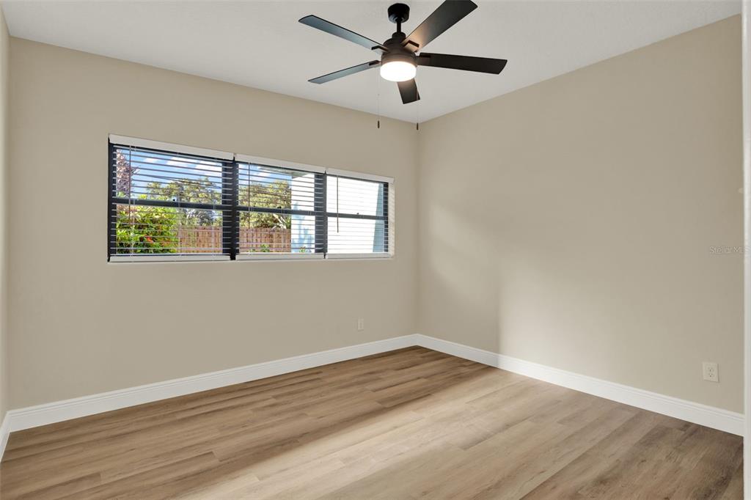3306 ELLEN DRIVE, ORLANDO, FL, US, 32806
3306 ELLEN DRIVE, ORLANDO, FL, US, 32806- 3 beds
- 2 baths
- 2207 sq ft
Basics
- MLS ID: O6329367
- Status: Active
- MLS Status: Active
- Date added: Added 3 weeks ago
- Price: $435,000
Description
-
Description:
Beautifully Remodeled 3-Bedroom Home in a Quiet Location
This move-in ready 3-bedroom, 2-bathroom home has it allâstyle, comfort, and a great location. With 1,629 sqft of living space, itâs the perfect place to settle in and make your own.
Youâll love the fresh updates throughout, including a brand-new kitchen with modern finishes, remodeled bathrooms, and an open layout that makes the home feel bright and welcoming. Major updates like a new roof, new plumbing, and new air conditioning mean you can move in with confidence knowing everything has already been taken care of.
Step outside and enjoy the large, fenced backyardâa private space perfect for BBQs, pets, playtime, or simply relaxing outdoors.
This home sits on a quiet dead-end street, giving you privacy and peace, while still being close to shopping, dining, and everything Orlando has to offer. Youâll also love the easy access to nearby community favorites like Barber Park and Fort Gatlin Recreation Complex, where you can enjoy sports, playgrounds, and plenty of outdoor activities. Plus, the home is zoned for excellent schools, including the highly rated Boone High Schoolâa big bonus for families.
Whether youâre hosting friends, enjoying family time, or winding down after a long day, this property has the space, location, and upgrades youâve been looking for.
Show all description
Interior
- Bedrooms: 3
- Bathrooms: 2
- Half Bathrooms: 0
- Rooms Total: 10
- Heating: Central
- Cooling: Central Air
- Appliances: Dishwasher, Disposal, Electric Water Heater, Ice Maker, Microwave, Range, Refrigerator
- Flooring: Luxury Vinyl
- Area: 2207 sq ft
- Interior Features: Kitchen/Family Room Combo, Living Room/Dining Room Combo, Stone Counters, Thermostat
- Has Fireplace: false
Exterior & Property Details
- Parking Features: Covered, Off Street
- Has Garage: false
- Carport Spaces: 2
- Patio & porch: Covered, Patio
- Exterior Features: Lighting, Private Mailbox, Storage
- Has Pool: false
- Has Private Pool: false
- View: Trees/Woods
- Has Waterfront: false
- Lot Size (Acres): 0.22 acres
- Lot Size (SqFt): 9577
- Lot Features: In County, Landscaped, Street Dead-End
- Zoning: R-1A
- Flood Zone Code: X
Construction
- Property Type: Residential
- Home Type: Single Family Residence
- Year built: 1959
- Foundation: Slab
- Exterior Construction: Block
- Property Condition: Completed
- New Construction: false
- Direction House Faces: South
Utilities & Green Energy
- Utilities: Cable Available, Electricity Connected, Public, Underground Utilities, Water Connected
- Water Source: Public
- Sewer: Septic Tank
Community & HOA
- Community: LAKE MARGARET TERRACE ADD 01
- Has HOA: false
Nearby School
- Elementary School: Conway Elem
- High School: Boone High
- Middle Or Junior School: Conway Middle
Financial & Listing Details
- List Office test: CHARLES RUTENBERG REALTY ORLANDO
- Price per square foot: 267.03
- Annual tax amount: 4102.09
- Date on market: 2025-08-20
Location
- County: Orange
- City / Department: ORLANDO
- MLSAreaMajor: 32806 - Orlando/Delaney Park/Crystal Lake
- Zip / Postal Code: 32806
- Latitude: 28.504397
- Longitude: -81.341618
- Directions: From 408 take Crystal Lake Rd South, Left on Curry Ford Rd, Right onto Conway Gardens Rd, Left onto Ellen Dr. Home is on the left

