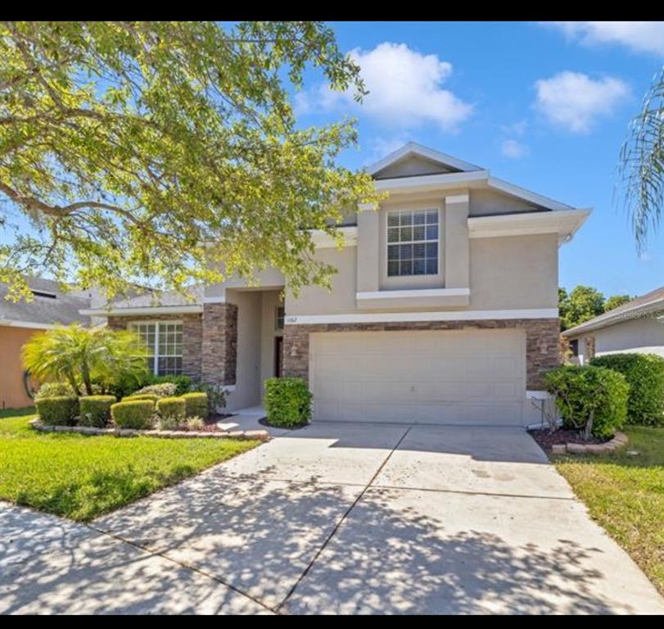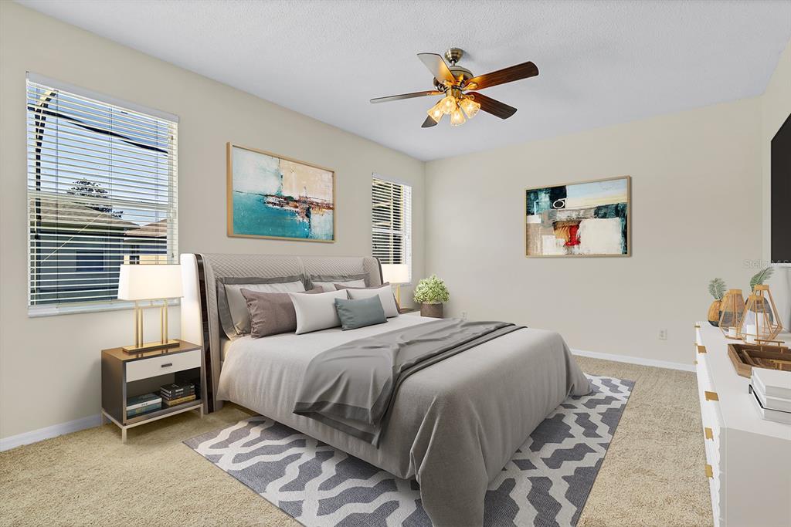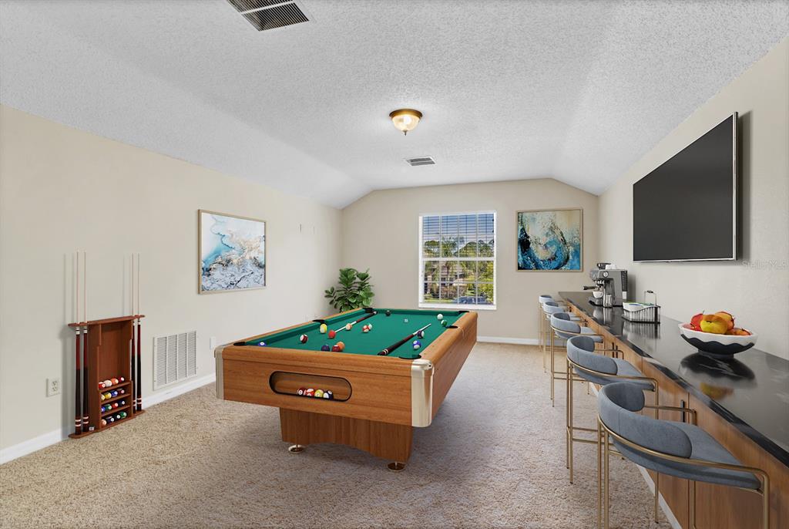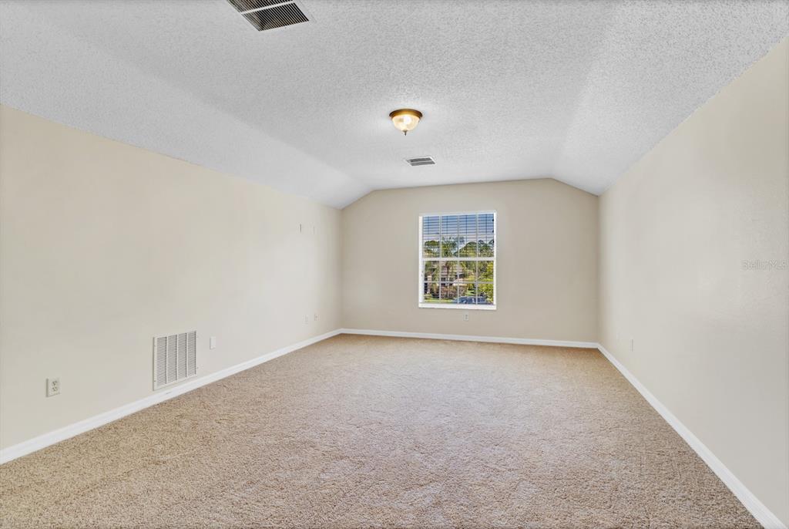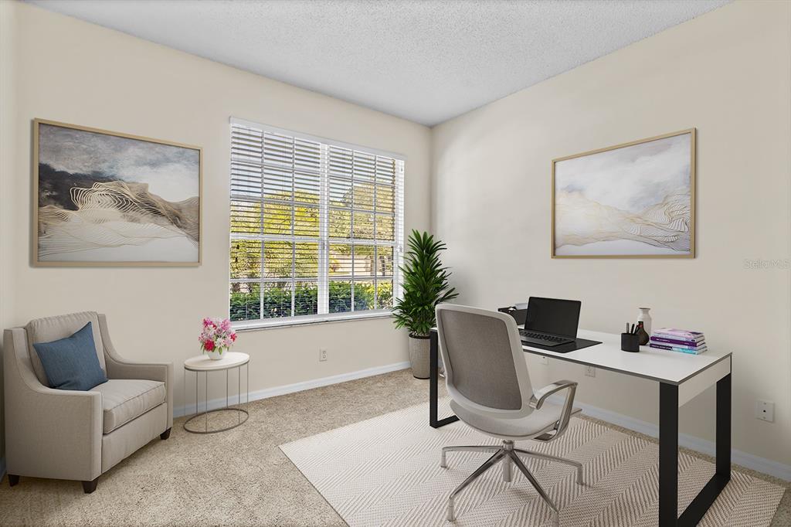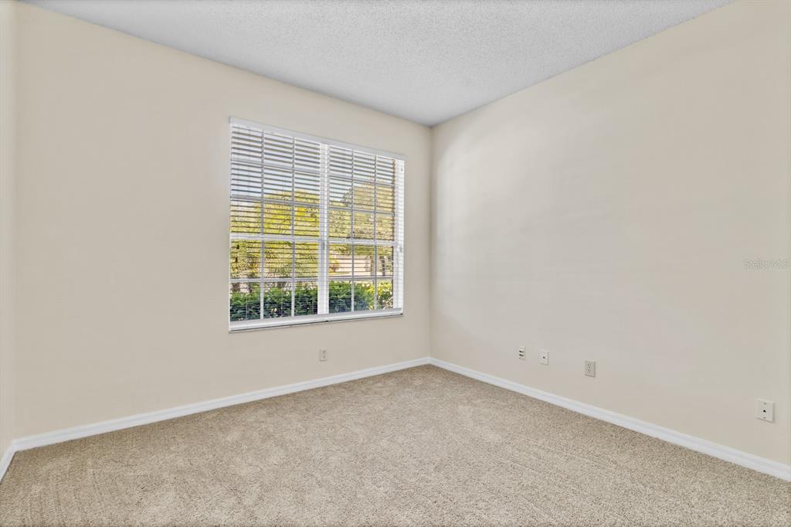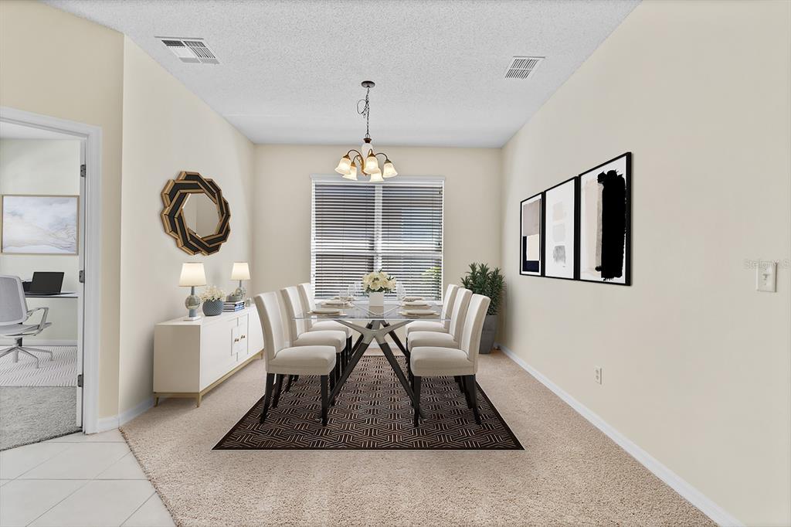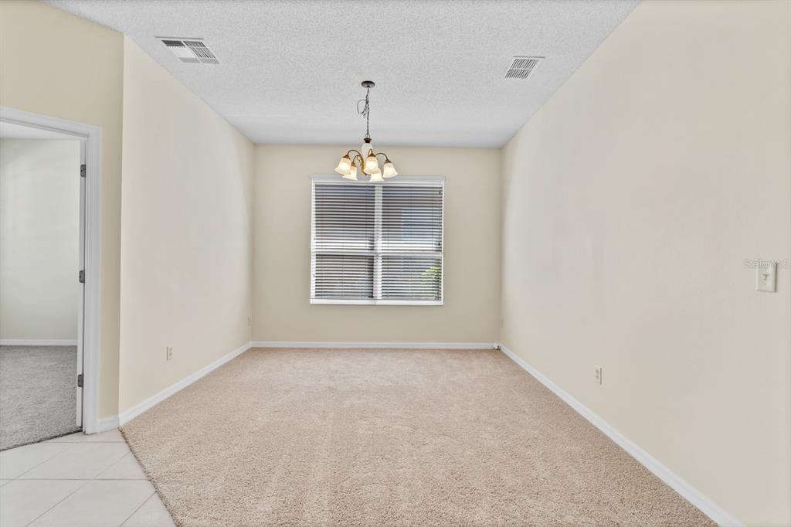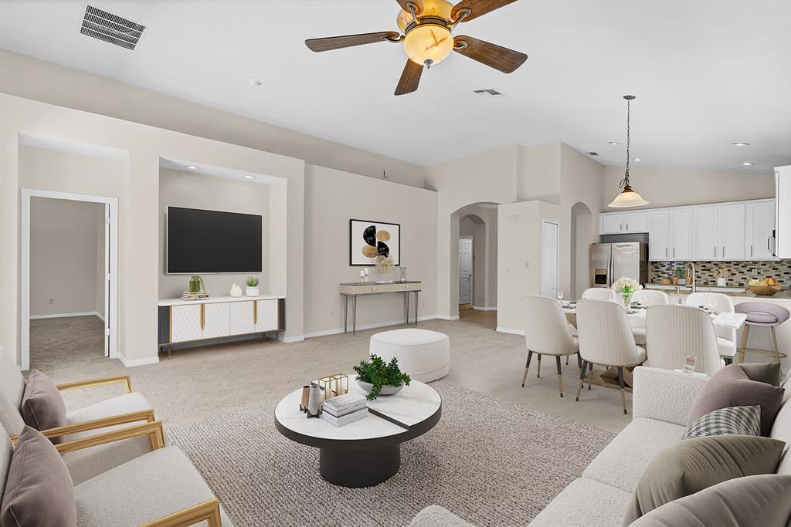1162 LEBANON COURT, SANFORD, FL, US, 32771
1162 LEBANON COURT, SANFORD, FL, US, 32771- 4 beds
- 2 baths
- 2987 sq ft
Basics
- MLS ID: O6294738
- Status: Active
- MLS Status: Active
- Date added: Added 2 months ago
- Price: $499,000
Description
-
Description:
One or more photo(s) has been virtually staged. Tucked away in the highly sought-after gated community of Oregon Trace in West Sanford, this immaculately maintained home is a rare gem. With homes in this quiet neighborhood hitting the market only occasionally, this is a unique opportunity to enjoy comfort, style, and location all in one.
Inside, the home features 4 bedrooms (4th bedroom is a dedicated office/den), and a spacious upstairs bonus roomâperfect for a home theater, gym, game room, or anything your lifestyle calls for. The open, airy layout is filled with natural light, and sliding glass doors lead to a screened-in pool deck with a sparkling poolâyour own private Florida escape.
The kitchen is both stylish and functional, with a striking granite waterfall island, white 42â cabinets, stainless steel appliances, and a sleek backsplash. Throughout the home, youâll find a combination of tile and brand-new carpet, offering a clean and comfortable feel.
The primary suite is generously sized, with a luxurious bathroom that includes double vanities, a garden tub, and a glass-enclosed shower. A custom walk-in closet with built-ins adds an elegant, organized touch. The homeâs split floor plan offers both privacy and versatility, with space to grow or entertain with ease.Set on a quiet cul-de-sac, the home provides peace and privacy while remaining conveniently close to everything. You're just two minutes from I-4 and 417, and only five minutes to 429, making commuting in any direction a breeze. Itâs also zoned for top-rated Seminole County schools and located near a wide variety of shopping, dining, and entertainment options.
Show all description
This home blends thoughtful design, unbeatable location, and a community youâll love coming home to. Recent work includes interior and exterior paint, carpets are brand new. Dishwasher, stove and microwave are brand new as well.
Interior
- Bedrooms: 4
- Bathrooms: 2
- Half Bathrooms: 0
- Rooms Total: 8
- Heating: Central, Heat Pump
- Cooling: Central Air
- Appliances: Dishwasher, Disposal, Dryer, Electric Water Heater, Microwave, Range, Refrigerator, Washer
- Flooring: Carpet, Ceramic Tile
- Area: 2987 sq ft
- Interior Features: Ceiling Fan(s), Eating Space In Kitchen, High Ceilings, Kitchen/Family Room Combo, Primary Bedroom Main Floor, Split Bedroom
- Has Fireplace: false
- Pets Allowed: Yes
Exterior & Property Details
- Parking Features: Garage Door Opener, Parking Pad
- Has Garage: true
- Garage Spaces: 2
- Patio & porch: Covered, Deck, Patio, Porch, Screened
- Exterior Features: Irrigation System
- Has Pool: true
- Has Private Pool: true
- Pool Features: Indoor, Screen Enclosure
- Has Waterfront: false
- Lot Size (Acres): 0.13 acres
- Lot Size (SqFt): 5662
- Lot Features: Cul-De-Sac
- Zoning: RES
- Flood Zone Code: x
Construction
- Property Type: Residential
- Home Type: Single Family Residence
- Year built: 2002
- Foundation: Slab
- Exterior Construction: Block, Stucco
- Roof: Shingle
- Property Condition: Completed
- New Construction: false
- Direction House Faces: East
Utilities & Green Energy
- Utilities: Cable Available, Cable Connected, Fire Hydrant, Street Lights
- Water Source: Public
- Sewer: Public Sewer
Community & HOA
- Community: OREGON TRACE
- Security: Gated Community, Security System Owned
- Has HOA: true
- HOA name: Sentry Management Inc
- HOA fee: 98
- HOA fee frequency: Monthly
- Amenities included: Fence Restrictions, Gated
Financial & Listing Details
- List Office test: CHARLES RUTENBERG REALTY ORLANDO
- Price per square foot: 215.36
- Annual tax amount: 5264
- Date on market: 2025-03-30
Location
- County: Seminole
- City / Department: SANFORD
- MLSAreaMajor: 32771 - Sanford/Lake Forest
- Zip / Postal Code: 32771
- Latitude: 28.825043
- Longitude: -81.341249
- Directions: : I-4 to 46W, right on Oregon, to left into Oregon Trace to Lebanon

