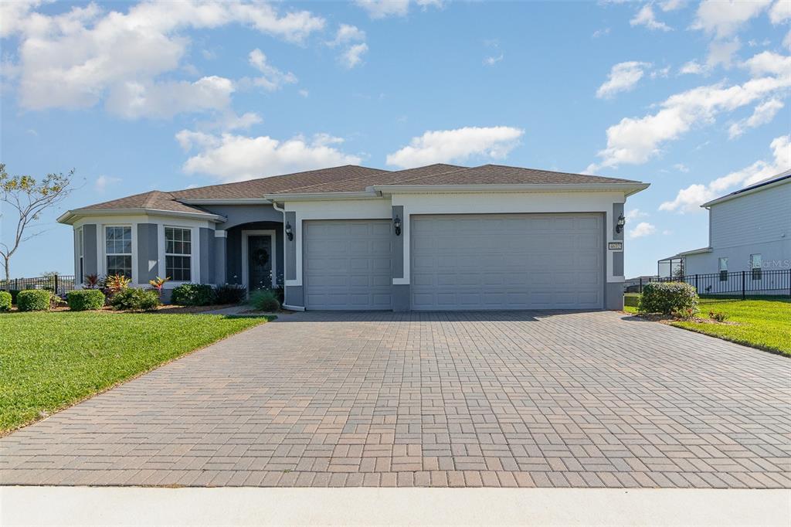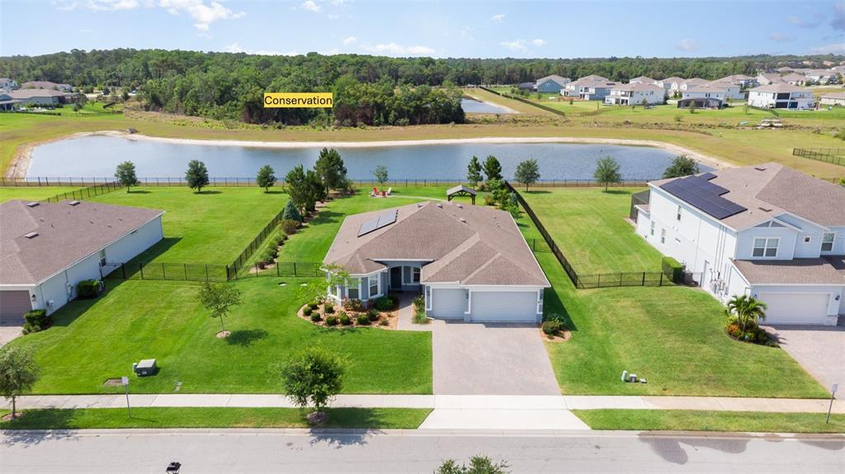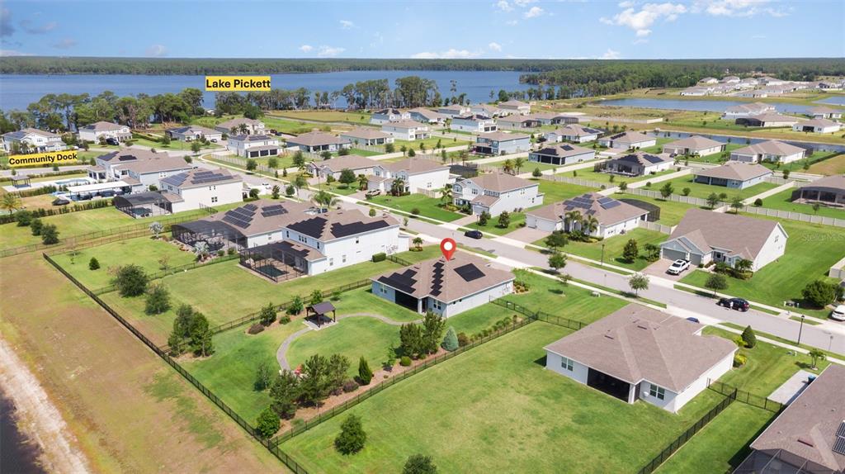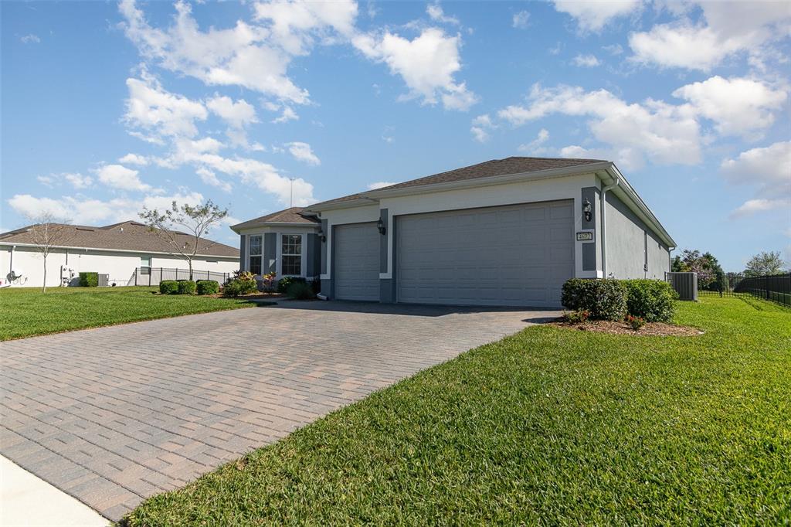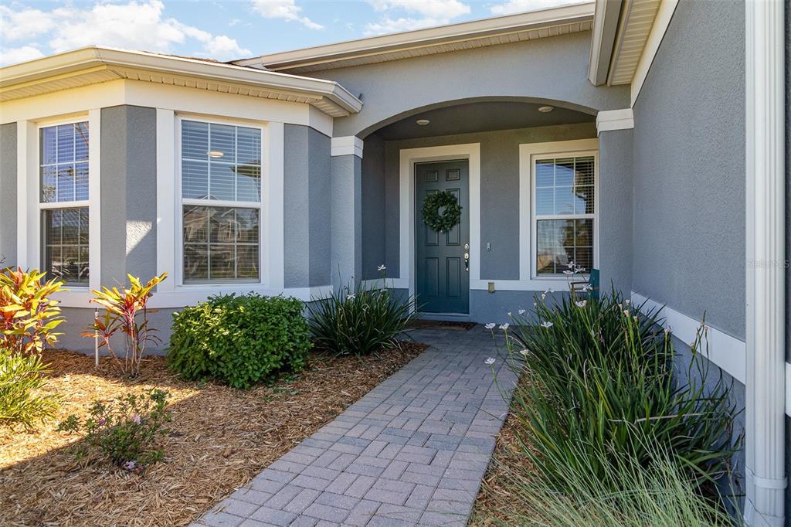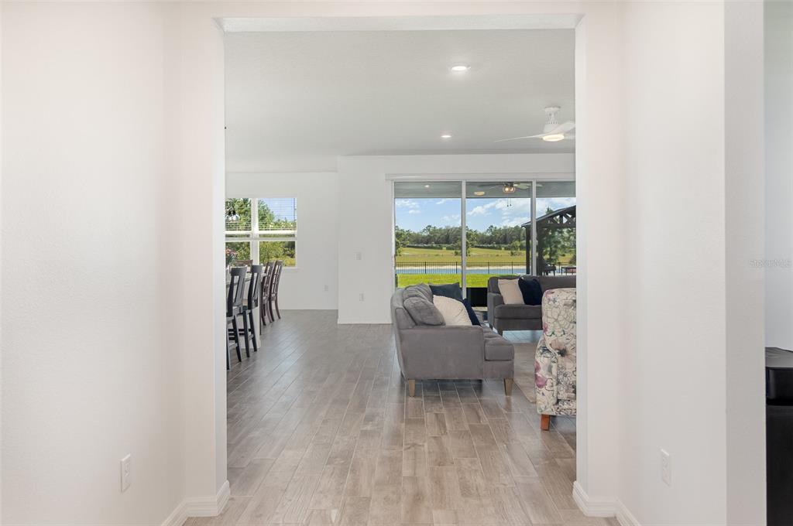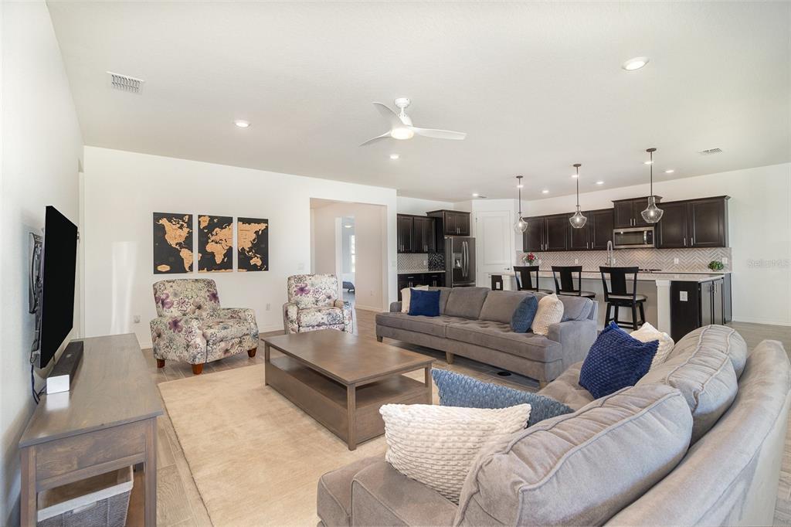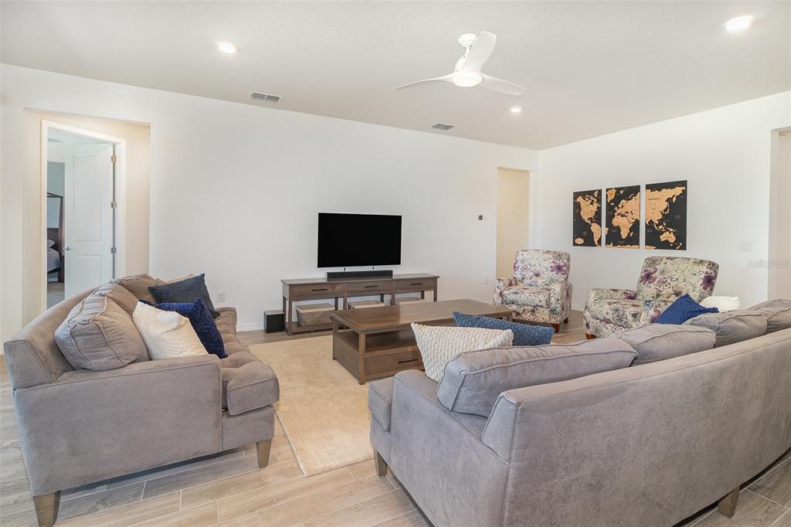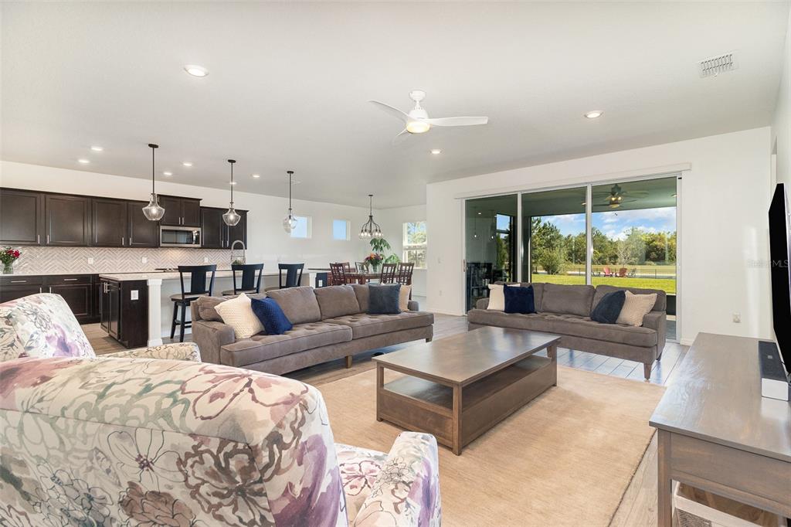4672 MARINA ROW DRIVE, ORLANDO, FL, US, 32820
4672 MARINA ROW DRIVE, ORLANDO, FL, US, 32820- 3 beds
- 3 baths
- 3496 sq ft
Basics
- MLS ID: O6292296
- Status: Active
- MLS Status: Active
- Date added: Added 2 months ago
- Price: $749,892
Description
-
Description:
Welcome to your peaceful retreat nestled in the heart of the exclusive gated community of Sunset Preserve. This charming 3-bedroom, 3-bath estate offers the perfect blend of modern living and natural serenity. With captivating pond view, community private lake access with boat ramp, and a lush conservation area beyond, you'll relish the soothing sounds of nature. The backyard boasts a picturesque gazebo surrounded by thoughtfully planted trees and bushes, attracting an array of birds and butterflies; an oasis for nature enthusiasts. A spacious 3-car garage, extended by 4 feet, ensures ample space for vehicles, storage, and even a boat. Solar panels provide a sustainable and cost-effective energy solution. All three bedrooms include walk-in closets, providing generous storage. Set in a prime location, this home also offers effortless access to major highways, shopping, dining, and entertainment options, including Waterford Lakes Town Center and East Colonial Drive. A harmonious balance of sophistication and tranquility, this property is ready to welcome its next owners.
Show all description
Interior
- Bedrooms: 3
- Bathrooms: 3
- Half Bathrooms: 0
- Rooms Total: 11
- Heating: Electric
- Cooling: Central Air
- Electric: Photovoltaics Seller Owned
- Appliances: Dishwasher, Disposal, Dryer, Electric Water Heater, Exhaust Fan, Microwave, Range, Refrigerator, Washer, Water Softener
- Flooring: Ceramic Tile
- Area: 3496 sq ft
- Interior Features: Ceiling Fan(s), Eating Space In Kitchen, High Ceilings, In Wall Pest System, Kitchen/Family Room Combo, Open Floorplan, Primary Bedroom Main Floor, Solid Surface Counters, Solid Wood Cabinets, Thermostat, Walk-In Closet(s)
- Has Fireplace: false
- Pets Allowed: Yes
Exterior & Property Details
- Has Garage: true
- Garage Spaces: 3
- Patio & porch: Covered, Front Porch, Patio, Screened
- Exterior Features: Garden, Irrigation System, Rain Gutters, Sidewalk, Sliding Doors
- Has Pool: false
- Has Private Pool: false
- View: Trees/Woods, Water
- Has Waterfront: true
- Waterfront Features: Lake, Pond
- Body of water: LAKE PICKETT
- Lot Size (Acres): 0.5 acres
- Lot Size (SqFt): 21800
- Lot Features: Landscaped, Sidewalk, Unincorporated
- Zoning: R-CE-C
- Flood Zone Code: X
Construction
- Property Type: Residential
- Home Type: Single Family Residence
- Year built: 2020
- Foundation: Slab
- Exterior Construction: Block, Stucco
- Roof: Shingle
- New Construction: false
- Direction House Faces: North
Utilities & Green Energy
- Utilities: Cable Available, Electricity Available, Electricity Connected, Fiber Optics, Fire Hydrant, Phone Available, Solar
- Water Source: Public, Well
- Sewer: Septic Tank
Community & HOA
- Community: SUNSET PRESERVE - PHASE 1
- Security: Gated Community
- Has HOA: true
- HOA name: Triad Association Management
- HOA fee: 189
- HOA fee frequency: Monthly
Nearby School
- Elementary School: East Lake Elem
- High School: East River High
- Middle Or Junior School: Corner Lake Middle
Financial & Listing Details
- List Office test: CHARLES RUTENBERG REALTY ORLANDO
- Price per square foot: 299
- Annual tax amount: 5823.74
- Date on market: 2025-03-21
Location
- County: Orange
- City / Department: ORLANDO
- MLSAreaMajor: 32820 - Orlando/Bithlo
- Zip / Postal Code: 32820
- Latitude: 28.599389
- Longitude: -81.098541
- Directions: (From I-4 East) Merge onto I-4 E toward Downtown/Orlando. Merge onto East/West Expy. E/FL-408 E via EXIT 82A toward Titusville (Portions toll). Then merge onto E Colonial Dr/FL-50 E via EXIT 23 toward Titusville. Turn left onto Lake Pickett Rd/FL-420. Turn right to stay on Lake Pickett Rd/FL-420. Turn left onto Chuluota Rd/FL-419. Take the 1st right onto Old Lake Pickett Rd. Continue straight ahead in 1.5 Miles, Sunset Preserve is on the left. Please check in at the sales office upon arrival.

