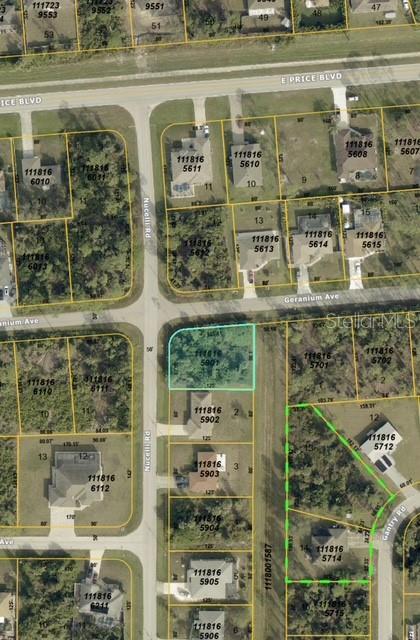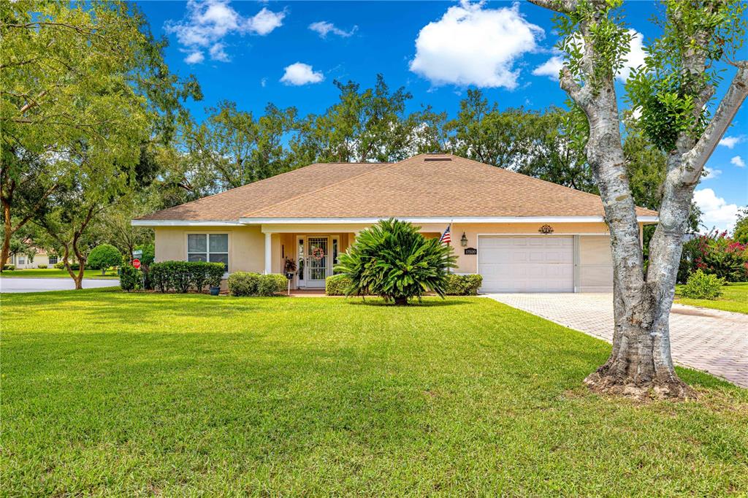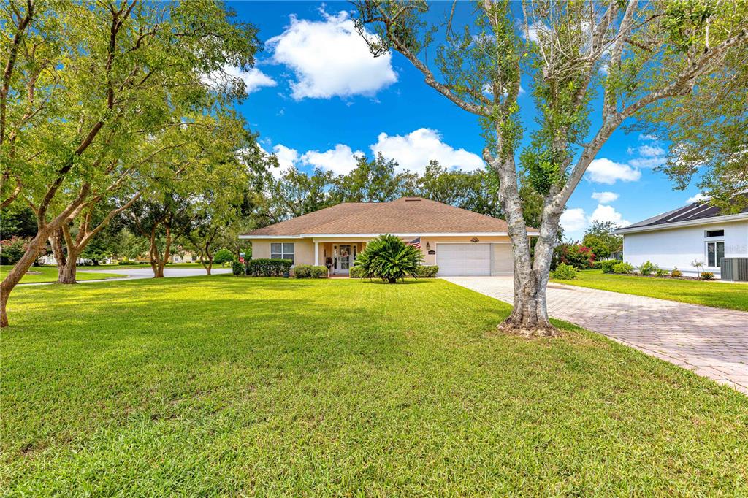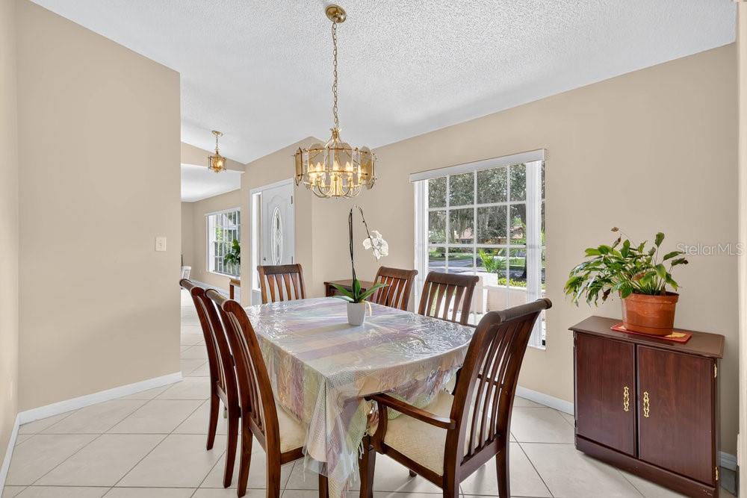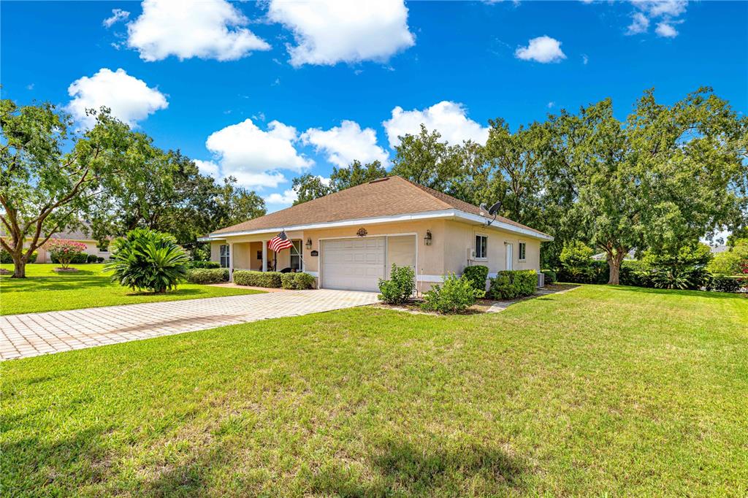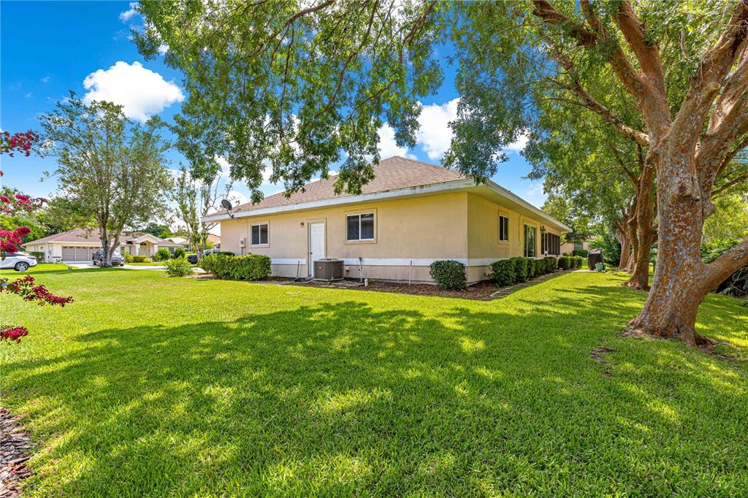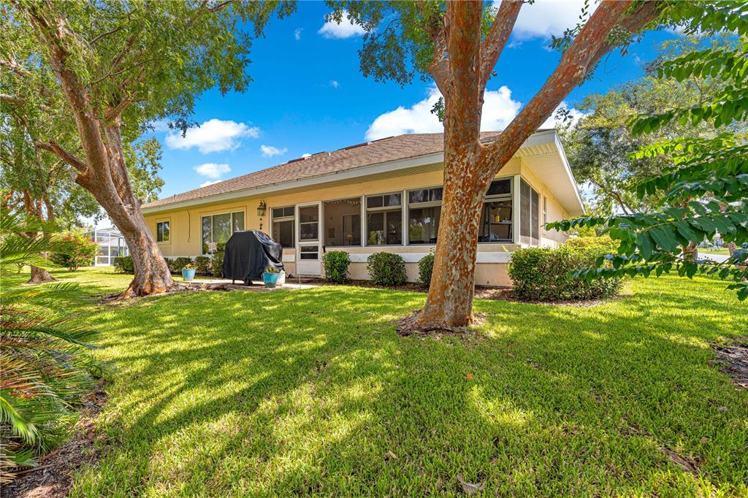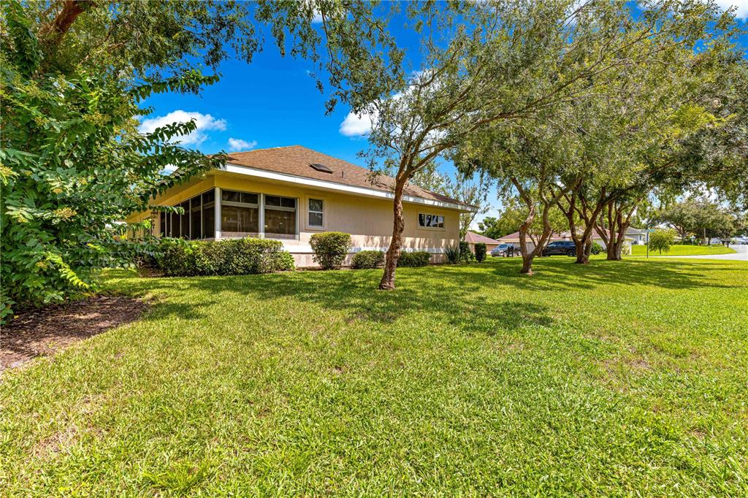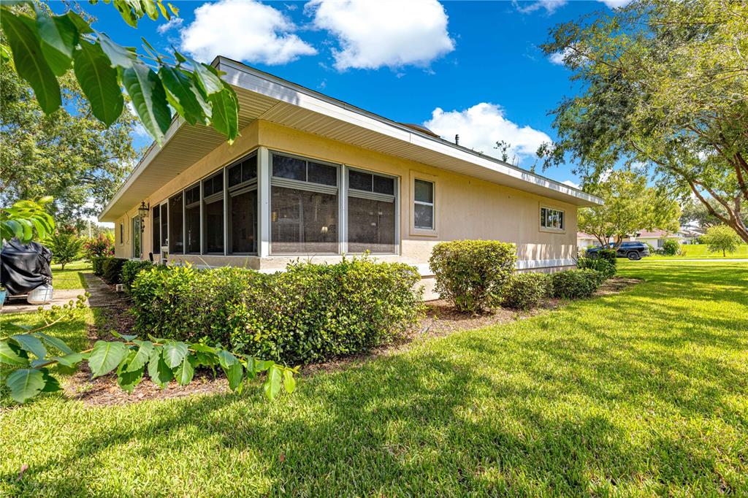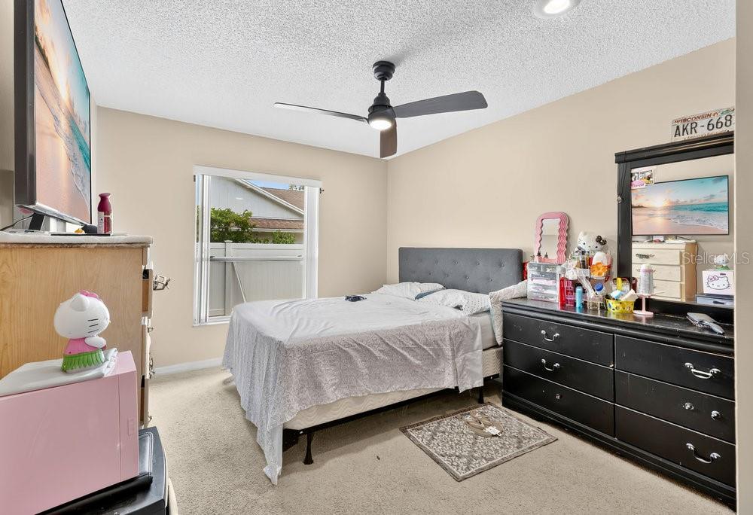17520 SE 112TH AVENUE, SUMMERFIELD, FL, US, 34491
17520 SE 112TH AVENUE, SUMMERFIELD, FL, US, 34491- 2 beds
- 2 baths
- 2264 sq ft
Basics
- MLS ID: G5101380
- Status: Active
- MLS Status: Active
- Date added: Added 5 months ago
- Price: $319,000
Description
-
Description:
Welcome to this lovely 2 bedroom 2 bathroom beautiful home in Stonecrest. As you drive up to this home you will notice the well manicured lawn with mature trimmed landscaping on a Extra large corner lot that is very level and well taken care of. The paver driveway leads you up to the two car garage with screens to let the breeze flow all thru the home. As you enter the home you will notice the open concept that is a great floorplan for entertaining guests. It would be very easy to make two master suites with this floor plan, but you will also be able to have one master and one guest room. Your friends will meet in the middle of this home to spend hours telling old stories in the central dining room that is the focal point of entertaining. The large kitchen has great counter space for rolling out the dough when making your grandma's favorite dish. You can really forget the troubles of the day while sipping a glass of wine on your enclosed lanai that is shaded by the mature trees. Your added inside laundry is a nice feature and a little extra storage space. The Garage is a full two car wide which means the driveway is wide enough to accommodate two cars the whole length. A/C was replaced in 2024 Roof was replaced in 2004. This home is ready for it's next owner Call today for a private showing.
Show all description
Interior
- Bedrooms: 2
- Bathrooms: 2
- Half Bathrooms: 0
- Rooms Total: 6
- Heating: Electric
- Cooling: Central Air
- Appliances: Dishwasher, Disposal, Dryer, Electric Water Heater, Microwave, Range, Refrigerator, Washer
- Flooring: Carpet, Tile
- Area: 2264 sq ft
- Interior Features: Ceiling Fan(s), Living Room/Dining Room Combo, Open Floorplan
- Has Fireplace: false
- Pets Allowed: Cats OK, Dogs OK
Exterior & Property Details
- Has Garage: true
- Garage Spaces: 2
- Exterior Features: Irrigation System, Lighting, Private Mailbox
- Has Pool: false
- Has Private Pool: false
- View: Trees/Woods
- Has Waterfront: false
- Lot Size (Acres): 0.26 acres
- Lot Size (SqFt): 11326
- Lot Features: Corner Lot, In County, Irregular Lot, Landscaped, Level
- Zoning: PUD
- Flood Zone Code: X
Construction
- Property Type: Residential
- Home Type: Single Family Residence
- Year built: 1991
- Foundation: Slab
- Exterior Construction: Stucco, Wood Frame
- Property Condition: Completed
- New Construction: false
- Direction House Faces: East
Utilities & Green Energy
- Utilities: BB/HS Internet Available, Cable Connected, Electricity Connected, Sprinkler Meter, Street Lights, Underground Utilities, Water Connected
- Water Source: Public
- Sewer: Public Sewer
Community & HOA
- Community: STONECREST
- Has HOA: true
- HOA name: Carmel Knight
- HOA fee: 148
- HOA fee frequency: Monthly
Financial & Listing Details
- List Office test: CHARLES RUTENBERG REALTY ORLANDO
- Price per square foot: 227.53
- Annual tax amount: 2827.18
- Date on market: 2025-08-29
Location
- County: Marion
- City / Department: SUMMERFIELD
- MLSAreaMajor: 34491 - Summerfield
- Zip / Postal Code: 34491
- Latitude: 28.967195
- Longitude: -81.965959
- Directions: When you enter The Stonecrest main gate take your first left onto SE 111th terrace road then take your first right onto SE 175th place then first left onto SE 122th Ave House is first one on the left corner lot.

