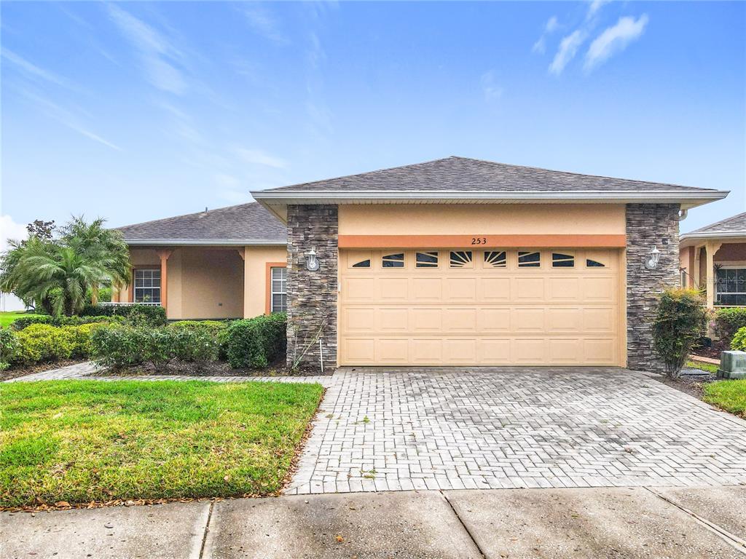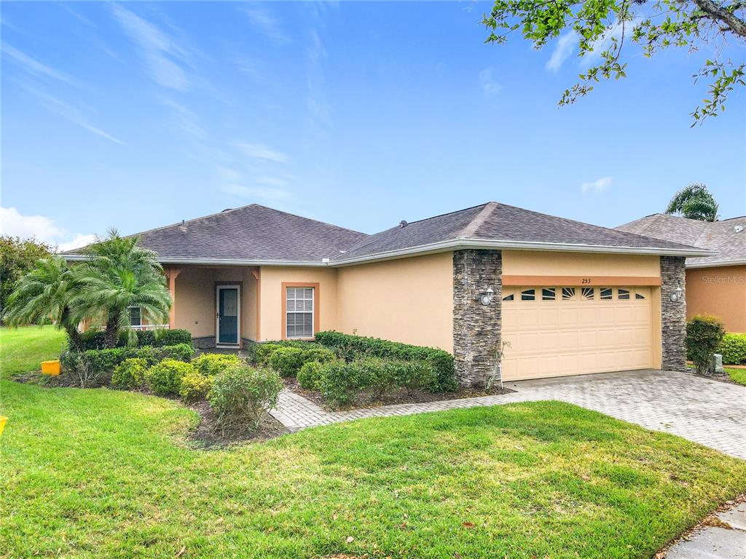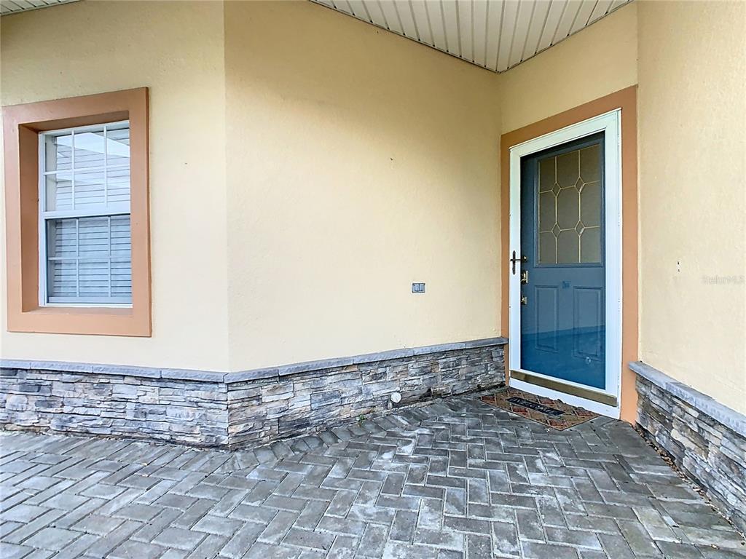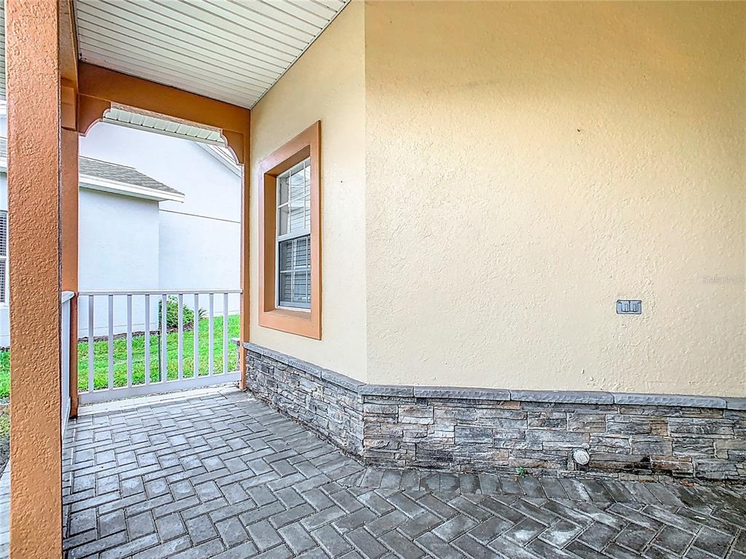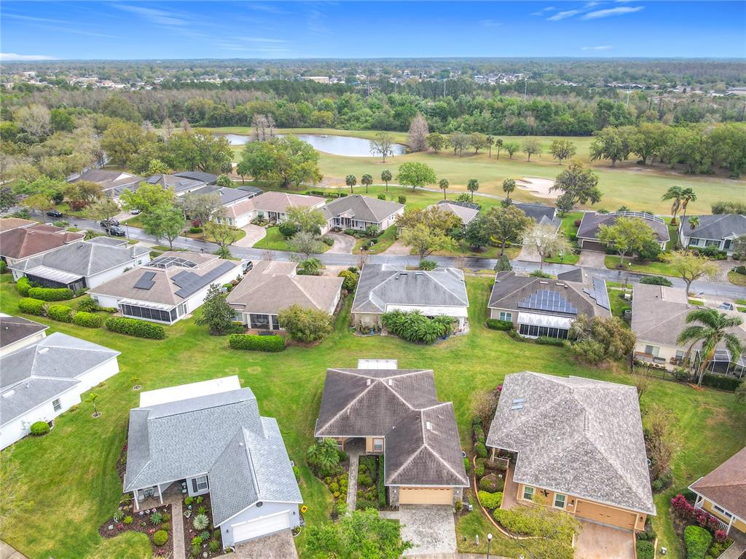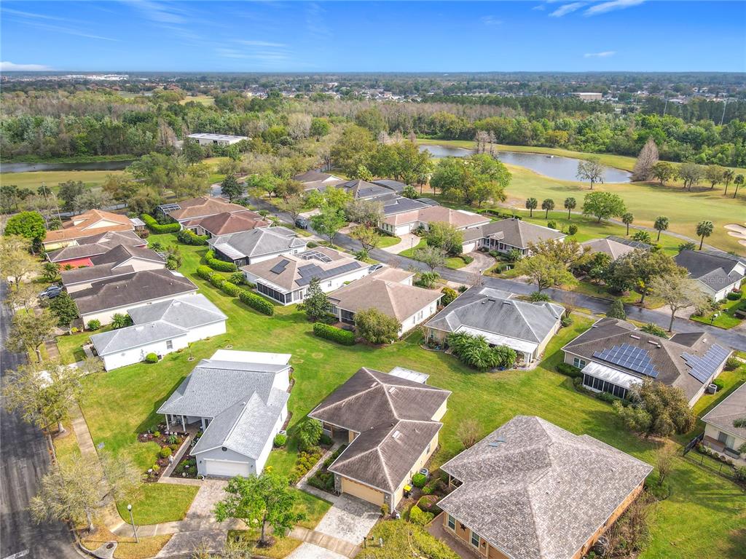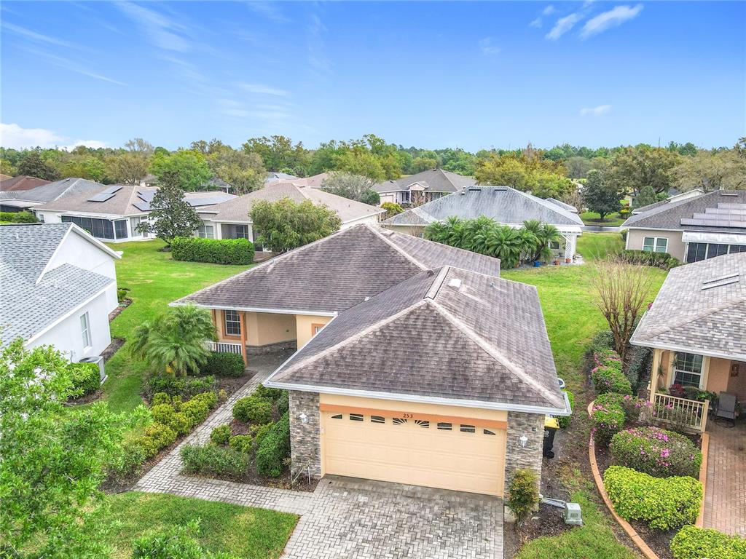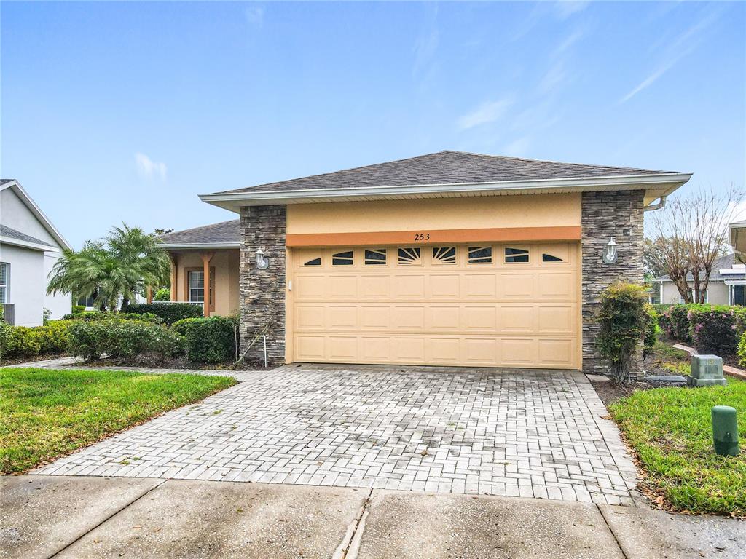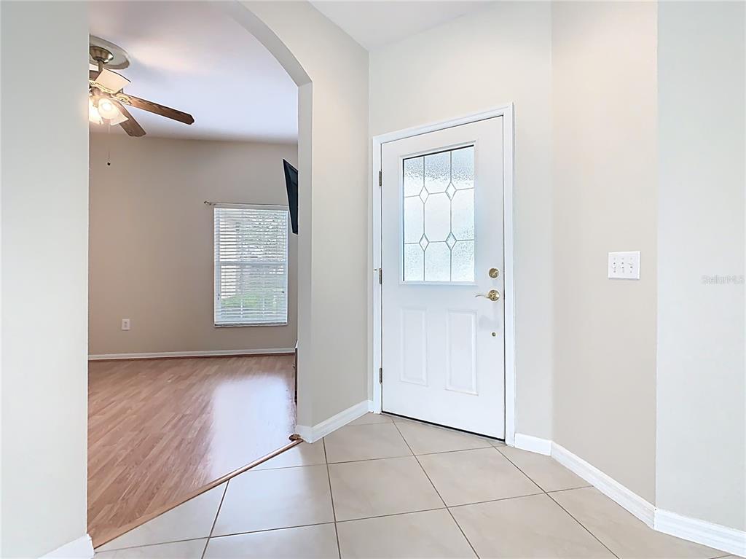253 LAKE CASSIDY DRIVE, KISSIMMEE, FL, US, 34759
253 LAKE CASSIDY DRIVE, KISSIMMEE, FL, US, 34759- 2 beds
- 2 baths
- 2123 sq ft
Basics
- MLS ID: O6289745
- Status: Active
- MLS Status: Active
- Date added: Added 2 months ago
- Price: $250,000
Description
-
Description:
Welcome home to the active adult lifestyle community of Solivita. Seller offering $2000 credit towards closing costs, buy down, flooring, anything you'd like to use it for.Turn key ready. Enjoy the open floor plan of your beautifully appointed 2/2 home also includes a flex space that is ready to be turned into an office, hobby room, additional guest space, storage, or whatever you desire. The master suite features an abundance of windows allowing in a maximum amount of natural light to keep this space feeling open and bright. The master bathroom has a large vanity as well as a roomy walk-in shower, and storage space is plentiful thanks to the walk-in closet that separates the bedroom from the bathroom. The secondary bedroom and bathroom are located on the opposite side of the home to allow for the utmost privacy for those living in the home. This home boasts a NEW TRANE AC AS OF 2021, NEW KITCHEN APPLIANCES AS OF 2021, AND ROOF in 2016,! Enjoy fun and excitement every single day with a huge array of activities to do throughout the community. 14 HEATED SWIMMING POOLS, 3 HOT TUBS, 17 PICKLEBALL COURTS, 9 TENNIS COURTS, 2 FITNESS CENTERS, INDOOR WALKING TRAIL, 2 SAUNAS, 3 RESTAURANTS, 2 GOLF COURSES, 1 DRIVING RANGE, 2 DOG PARKS, 1 BASEBALL FIELD, 1 PLAYGROUND, ASSORTMENT OF ORGANIZED ACTIVITIES AND CLUBS, AND DEDICATED CONCIERGE DESK. Located near all of the major highways, appreciate the convenience getting anywhere you need to in the Central Florida area and beyond!
Show all description
Interior
- Bedrooms: 2
- Bathrooms: 2
- Half Bathrooms: 0
- Rooms Total: 5
- Heating: Central
- Cooling: Central Air
- Appliances: Dishwasher, Disposal, Microwave, Refrigerator
- Flooring: Carpet, Ceramic Tile, Laminate
- Area: 2123 sq ft
- Interior Features: Ceiling Fan(s), Open Floorplan, Split Bedroom, Walk-In Closet(s)
- Has Fireplace: false
- Pets Allowed: Yes
Exterior & Property Details
- Has Garage: true
- Garage Spaces: 2
- Patio & porch: Covered
- Exterior Features: Irrigation System, Rain Gutters, Sliding Doors
- Has Pool: false
- Has Private Pool: false
- Has Waterfront: false
- Lot Size (Acres): 0.19 acres
- Lot Size (SqFt): 8159
- Flood Zone Code: X
Construction
- Property Type: Residential
- Home Type: Single Family Residence
- Year built: 2000
- Foundation: Slab
- Exterior Construction: Stucco
- Roof: Shingle
- New Construction: false
- Direction House Faces: Southwest
Utilities & Green Energy
- Utilities: BB/HS Internet Available, Cable Available
- Water Source: None
- Sewer: Public Sewer
Community & HOA
- Community: SOLIVITA PH 01
- Has HOA: true
- HOA name: Evergreen Lifestyle Mgmt/Rudy Bautista
- HOA fee: 405.63
- HOA fee frequency: Monthly
Financial & Listing Details
- List Office test: CHARLES RUTENBERG REALTY ORLANDO
- Price per square foot: 170.42
- Annual tax amount: 2866
- Date on market: 2025-03-17
Location
- County: Polk
- City / Department: KISSIMMEE
- MLSAreaMajor: 34759 - Kissimmee / Poinciana
- Zip / Postal Code: 34759
- Latitude: 28.126688
- Longitude: -81.476065
- Directions: Cypress Parkway, into Solivita, Left on Lake Cassidy

