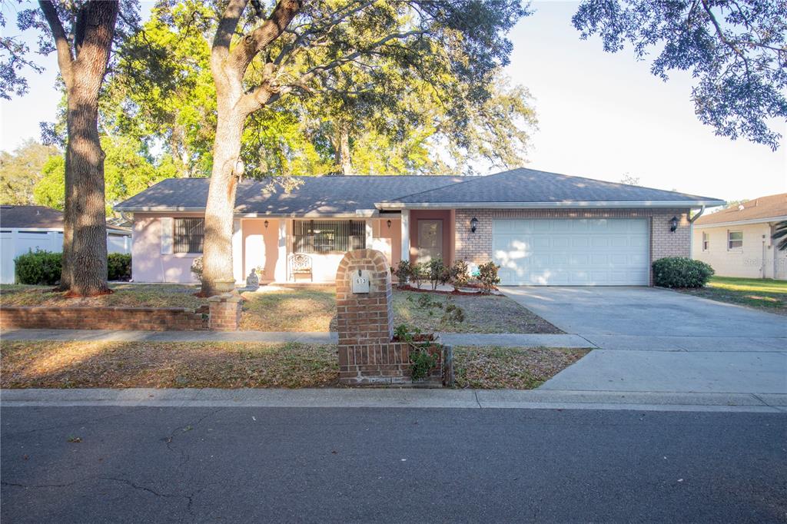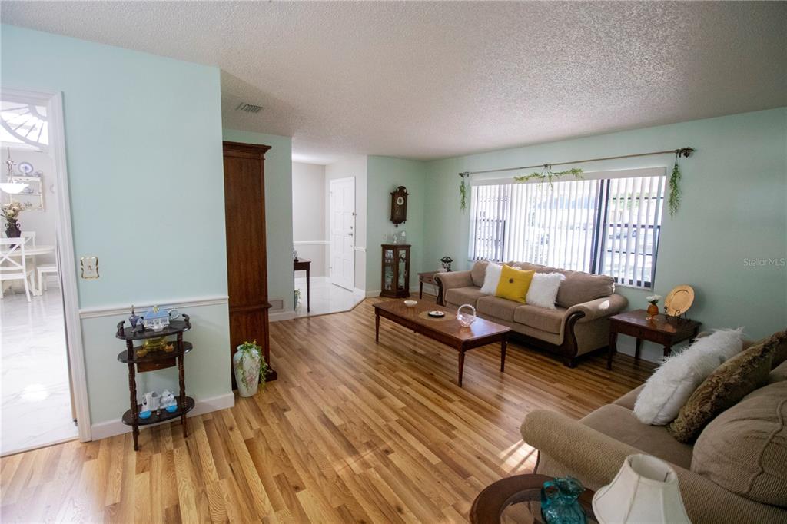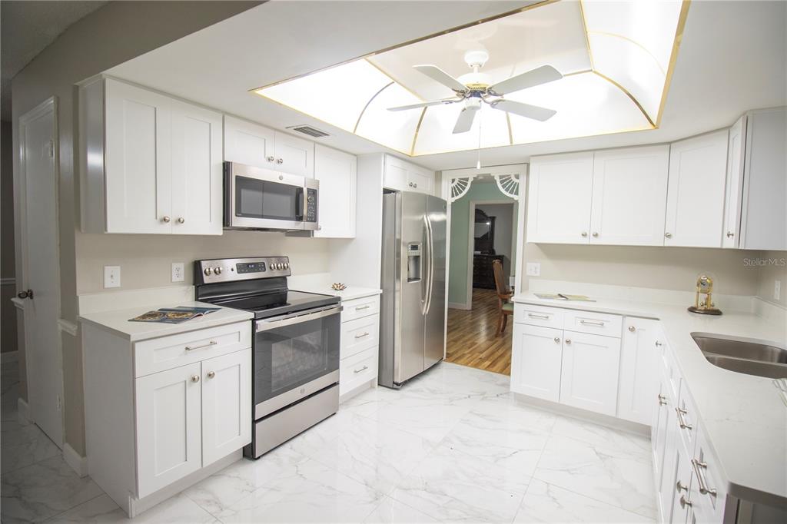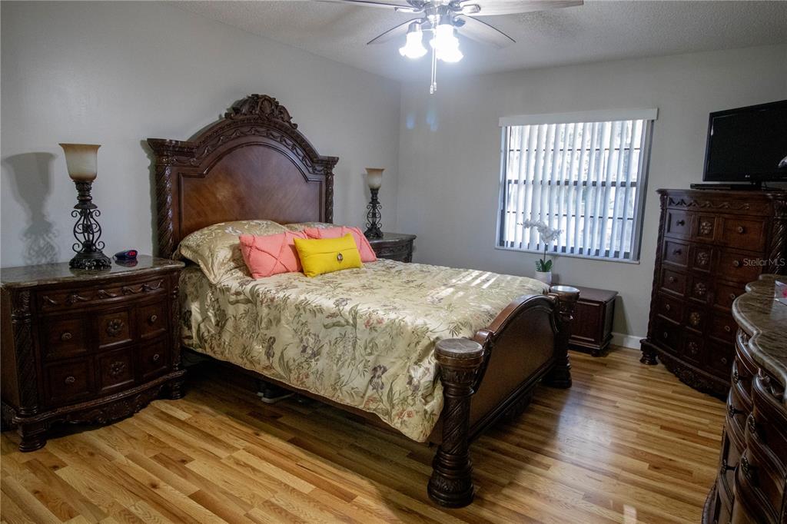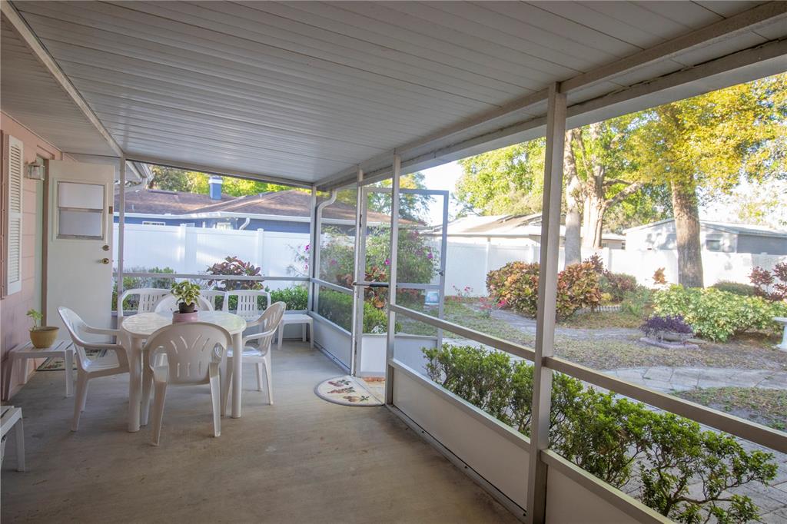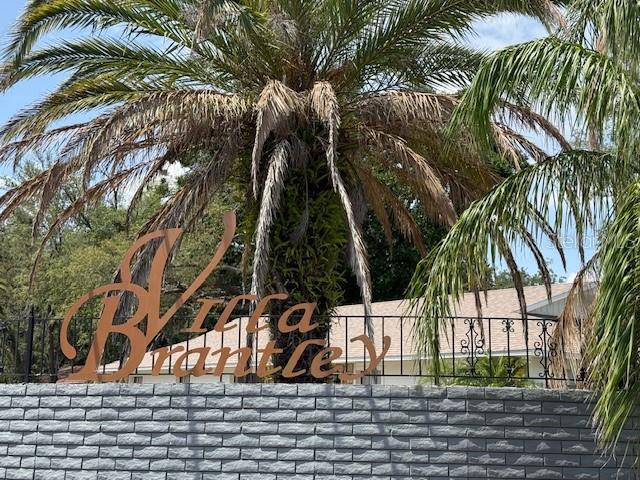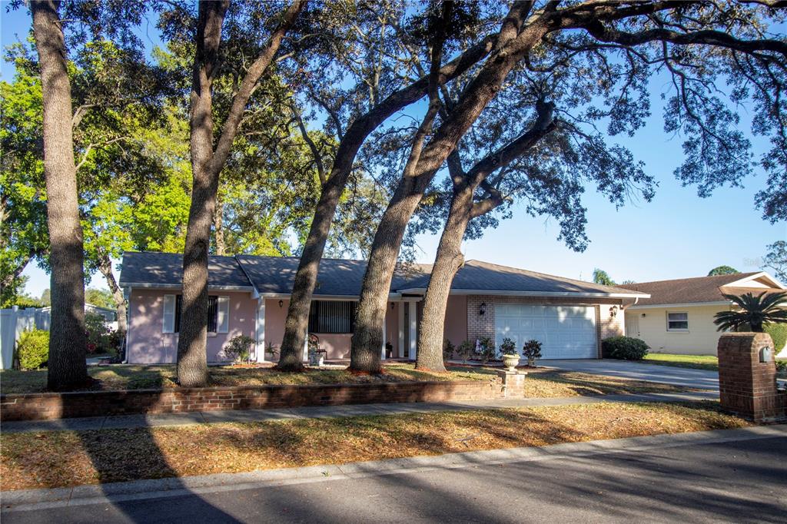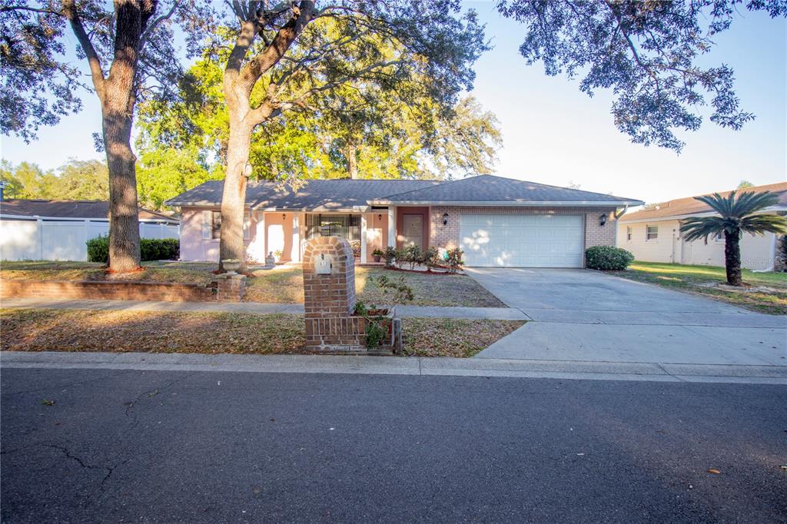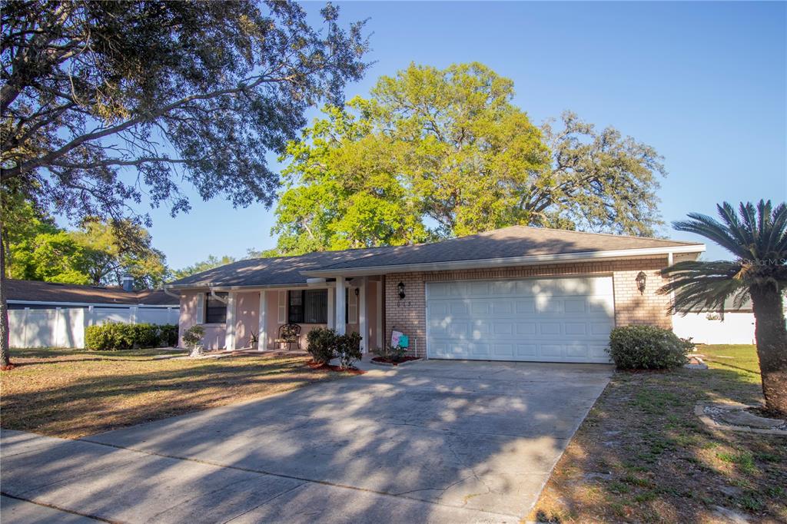613 ANDREW STREET, ALTAMONTE SPRINGS, FL, US, 32714
613 ANDREW STREET, ALTAMONTE SPRINGS, FL, US, 32714- 3 beds
- 2 baths
- 2469 sq ft
Basics
- MLS ID: O6291207
- Status: Active
- MLS Status: Active
- Date added: Added 2 months ago
- Price: $420,000
Description
-
Description:
NO HOA!!! Welcome to this amazing home in Villa Brantley, a neighborhood in beautiful Altamonte Springs, Seminole County, and conveniently located in Central Florida. This wonderful single-family home features a front porch, three bedrooms, two full bathrooms, laundry in the attached two car garage, and a back screen in patio. The home features vinyl fencing and beautiful mature trees. When one walks into the home, one will find beautiful porcelain floors and wood-looking laminate flooring. Immediately to your left will be the formal living room, formal dining room, and the primary bedroom. This home features a split plan, to your right will be the two bedrooms. If walking forward from the entrance you will be drawn to the breath-taking porcelain white floors with updated white kitchen cabinets along with silver appliances and a dinette nook area, just gorgeous. Continue and one will find the spacious family room with a wood burning fireplace and to your left the covered screen facing the landscaped yard. Structure: Roof â 06/2005 (19 yrs), HVAC â 2015, Plumbing & Electrical. This home is great to entertain your family and friends. In addition, The home is in a great school district, the elementary and high school are walking distance away near beautiful Lake Brantley ski. There is more Wekiva State Park, Wekiva Island, nearby shopping, dining, entertainment, with easy access to major highways, like, I-4, the Maitland Exchange (414) and John Young Parkway, theme park attractions, beaches, and more. This is the perfect central location! Do not miss this opportunity to call this home oneâs own!
Show all description
Interior
- Bedrooms: 3
- Bathrooms: 2
- Half Bathrooms: 0
- Rooms Total: 10
- Heating: Central, Electric
- Cooling: Central Air
- Appliances: Convection Oven, Disposal, Ice Maker, Microwave, Refrigerator
- Flooring: Laminate, Porcelain Tile, Tile
- Area: 2469 sq ft
- Interior Features: Ceiling Fan(s), Kitchen/Family Room Combo, L Dining, Living Room/Dining Room Combo, Other, Split Bedroom
- Has Fireplace: true
- Pets Allowed: Cats OK, Dogs OK
Exterior & Property Details
- Parking Features: Curb Parking, Driveway, Garage Door Opener, Ground Level, On Street, Other
- Has Garage: true
- Garage Spaces: 2
- Patio & porch: Covered, Front Porch, Patio, Screened
- Exterior Features: Garden, Private Mailbox, Sidewalk
- Has Pool: false
- Has Private Pool: false
- View: Trees/Woods
- Has Waterfront: false
- Lot Size (Acres): 0.23 acres
- Lot Size (SqFt): 10002
- Zoning: R-1AA
- Flood Zone Code: X
Construction
- Property Type: Residential
- Home Type: Single Family Residence
- Year built: 1977
- Foundation: Slab
- Exterior Construction: Block
- Roof: Shingle
- Property Condition: Completed
- New Construction: false
- Direction House Faces: West
Utilities & Green Energy
- Utilities: Public
- Water Source: Public
- Sewer: Public Sewer
Community & HOA
- Community: VILLA BRANTLEY
- Has HOA: false
Nearby School
- Elementary School: Forest City Elementary
- High School: Lake Brantley High
- Middle Or Junior School: Teague Middle
Financial & Listing Details
- List Office test: CHARLES RUTENBERG REALTY ORLANDO
- Price per square foot: 232.82
- Annual tax amount: 2896
- Date on market: 2025-03-19
Location
- County: Seminole
- City / Department: ALTAMONTE SPRINGS
- MLSAreaMajor: 32714 - Altamonte Springs West/Forest City
- Zip / Postal Code: 32714
- Latitude: 28.674665
- Longitude: -81.428569
- Directions: From I4 towards Apopka on SR 436, turn right on to Willow Ave, Turn right onto Alhambra Ave, turn left onto Woodall Drive, turn left onto Camden Rd, turn Right onto Calla Street, Left will be 613 Andrew St.

