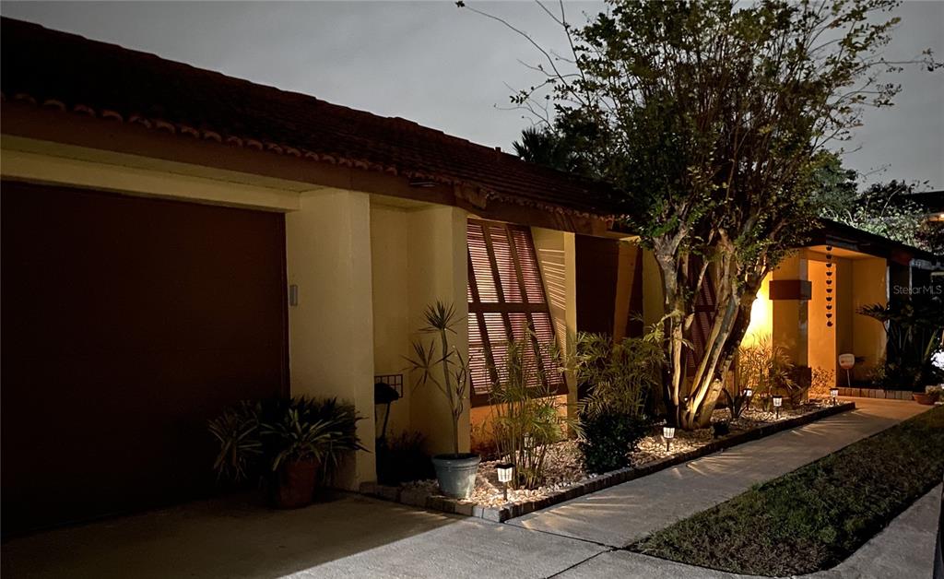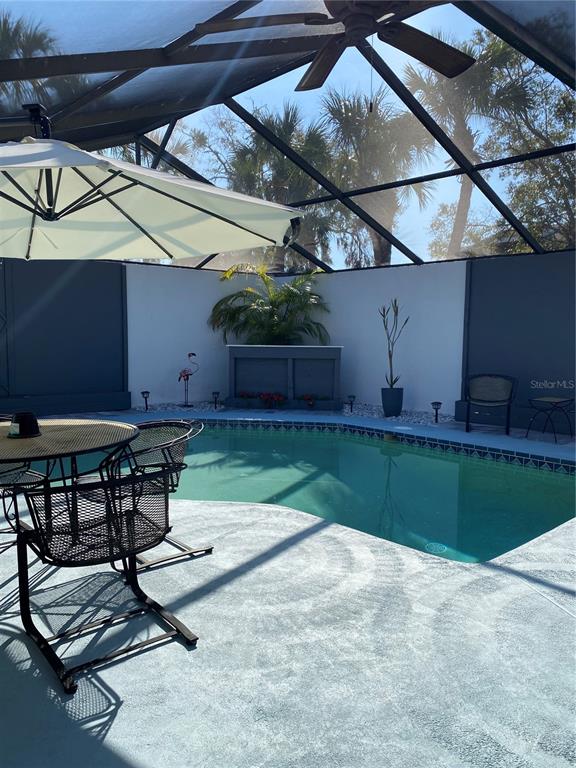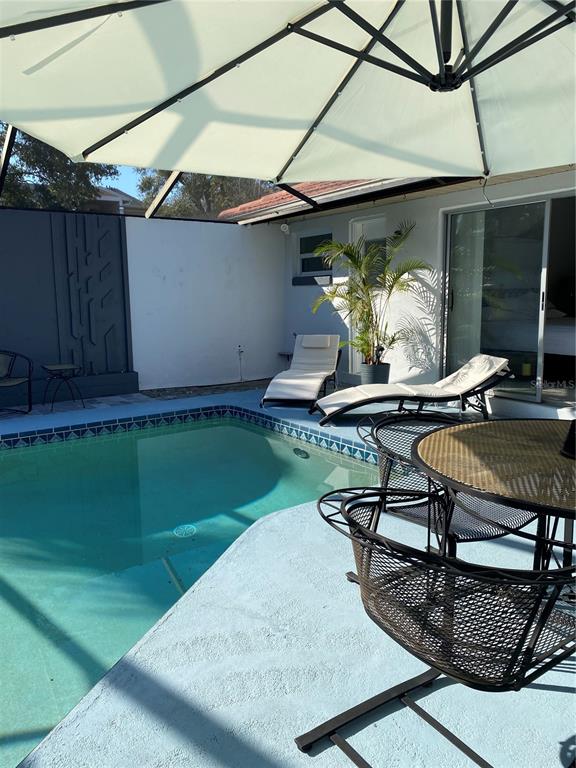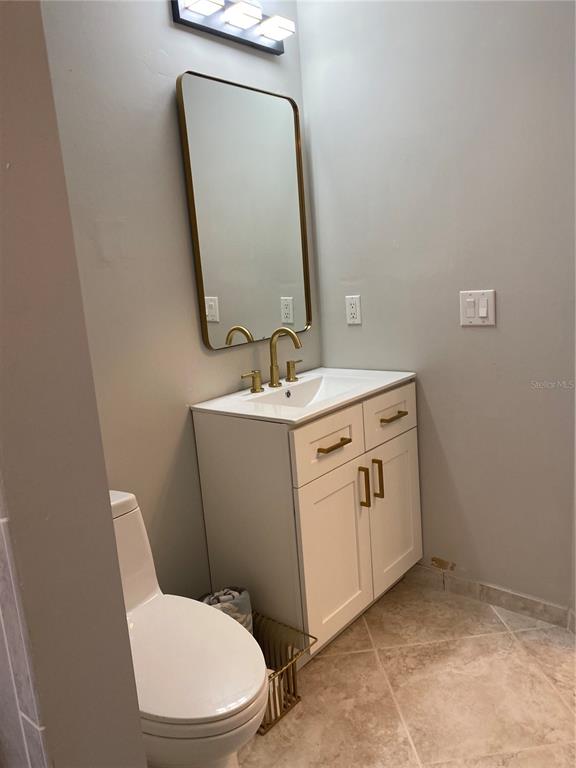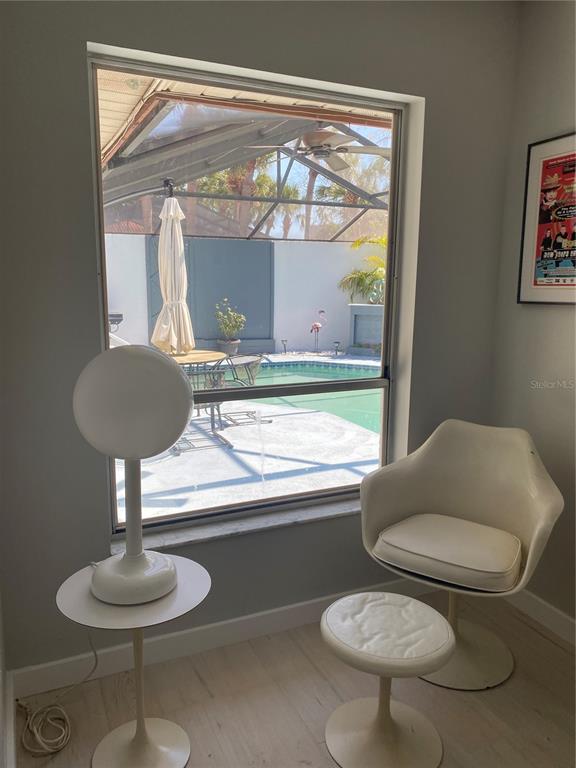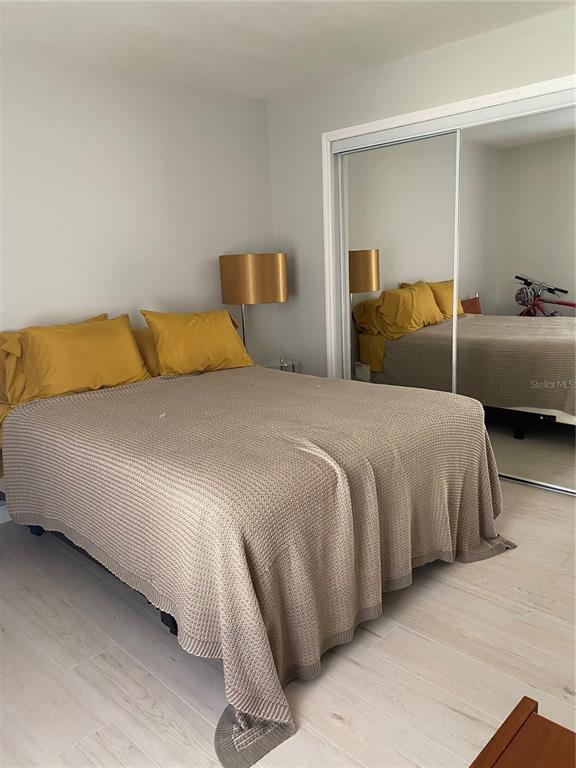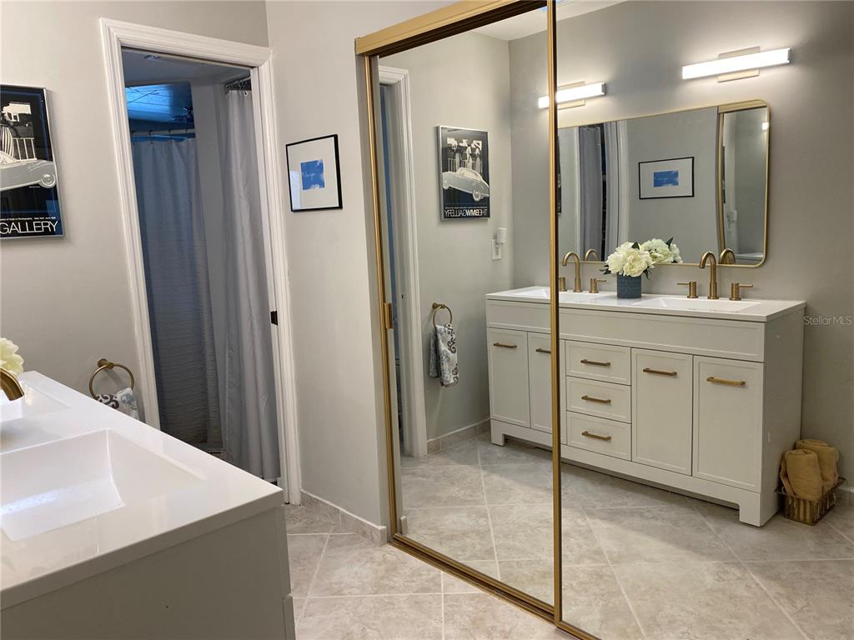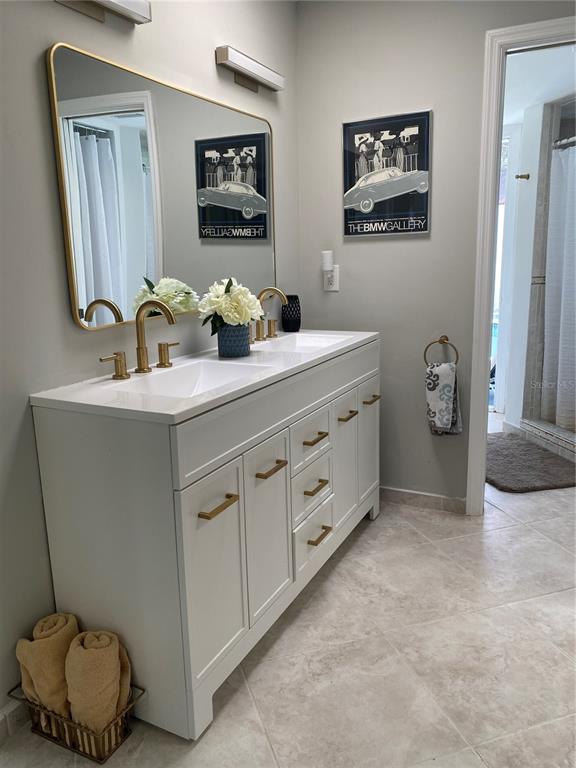4938 SAMOA CIRCLE UNIT 6, ORLANDO, FL, US, 32808
4938 SAMOA CIRCLE UNIT 6, ORLANDO, FL, US, 32808- 2 beds
- 2 baths
- 1664 sq ft
Basics
- MLS ID: O6287620
- Status: Active
- MLS Status: Active
- Date added: Added 2 months ago
- Price: $259,000
Description
-
Description:
Welcome to this elegant MOVE IN READY villa filled high-end features designed for entertaining, comfort and sophistication. upon entering, you will immediately feel the expansive volume ceilings, warmth of the soft gray color palette and beautifully designed fireplace in this open floor plan living area. The chef inspired kitchens appeal is further elevated by stunning granite countertops, new Frigidaire Gallery appliances that include gas/convection stove combination, French door refrigerator and state of the art microwave. Other features include updated lighting, touchless faucet, pull out cabinet drawers and lots of storage. The split floorplan offers a spacious primary bedroom with volume ceiling, a modern ensuite bathroom with a large dual sink vanity, abundant closet space and a separate shower area. The sunny 2nd bedroom offers a large closet space with shelving system in place. The beautifully landscaped pool area and updated summer kitchen all inspire a resort -like atmosphere within a private tranquil setting. This unit has been tastefully and professionally updated to allow years of carefree ownership. Updated include a new HVAC, plumbing throughout, maintenance free flooring, pool pump, LP tankless hot water system, and much more. The garage is freshly painted with a new garage door and opener. The garage is oversized for 2 cars. Enjoy community amenities such as a sparkling swimming pool to enhance your social and active lifestyle. This home blends elegance and modern effortlessly, fulfilling all your desires. DON'T MISS THIS OPPORTUNITY TO MAKE THIS UNIQUE PROPERTY YOUR HOME!
Property appraiser shows property as 3 bedroom. The property is 2/2 with a summer kitchen.
Show all description
Interior
- Bedrooms: 2
- Bathrooms: 2
- Half Bathrooms: 0
- Rooms Total: 4
- Heating: Central, Electric
- Cooling: Central Air
- Appliances: Dishwasher, Disposal, Gas Water Heater, Microwave, Range, Range Hood, Refrigerator, Tankless Water Heater, Touchless Faucet
- Flooring: Tile, Vinyl
- Area: 1664 sq ft
- Interior Features: Ceiling Fan(s), Eating Space In Kitchen, High Ceilings, Open Floorplan, Primary Bedroom Main Floor, Split Bedroom, Stone Counters
- Has Fireplace: true
- Pets Allowed: No
- Furnished: Unfurnished
Exterior & Property Details
- Parking Features: Garage Door Opener, Oversized
- Has Garage: true
- Garage Spaces: 2
- Patio & porch: Front Porch, None
- Exterior Features: Rain Gutters, Sidewalk
- Has Pool: true
- Has Private Pool: true
- Pool Features: Gunite, In Ground, Screen Enclosure
- Has Waterfront: false
- Lot Size (Acres): 1.35 acres
- Lot Size (SqFt): 58811
- Lot Features: City Lot, Street One Way
- Zoning: R-3B/W/RP
- Flood Zone Code: X
Construction
- Property Type: Residential
- Home Type: Condominium
- Year built: 1980
- Foundation: Block
- Exterior Construction: Block, HardiPlank Type, Stucco
- Roof: Tile
- Property Condition: Completed
- New Construction: false
- Direction House Faces: West
Utilities & Green Energy
- Utilities: Cable Available, Electricity Connected, Propane, Sewer Connected, Water Connected
- Water Source: Public
- Sewer: Public Sewer
Community & HOA
- Community: ISLAND CLUB AT ROSEMONT CONDOMINIUM
- Security: Gated Community
- Has HOA: true
- HOA name: VISTA COMMUNITY ASSOCIATION MANAGEMENT
- HOA fee frequency: Monthly
Nearby School
- Elementary School: Rosemont Elem
- High School: Edgewater High
- Middle Or Junior School: College Park Middle
Financial & Listing Details
- List Office test: CHARLES RUTENBERG REALTY ORLANDO
- Price per square foot: 155.65
- Annual tax amount: 1.81
- Date on market: 2025-03-07
Location
- County: Orange
- City / Department: ORLANDO
- MLSAreaMajor: 32808 - Orlando/Pine Hills
- Zip / Postal Code: 32808
- Latitude: 28.602323
- Longitude: -81.437686
- Directions: From downtown Orlando take North Orange Blossom Trail (441) to Rosamund. Left on Rosamund to Left on Lake Orlando Parkway. Travel thru roundabout to Long Rd. Make a right onto Long Rd. and a Left on The Equator Lane. The property is located at 4938 Samoa Circle. Please travel to the Right as the traffic is one way around the island,

