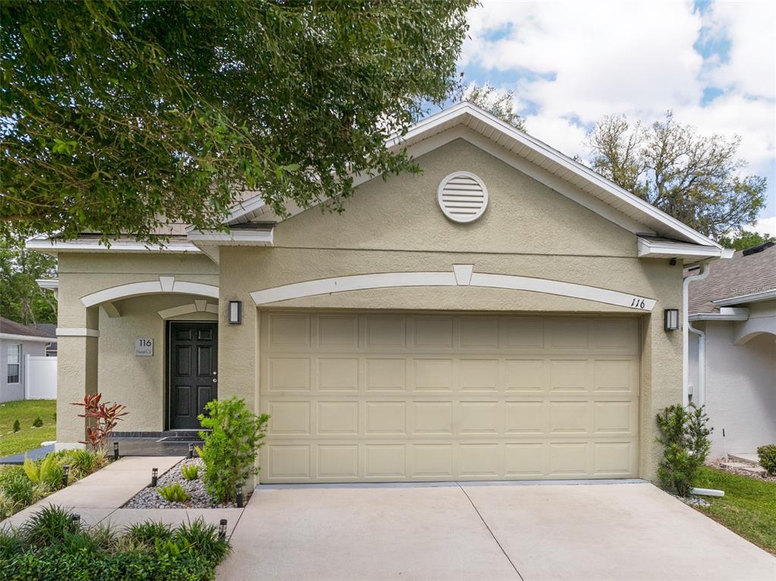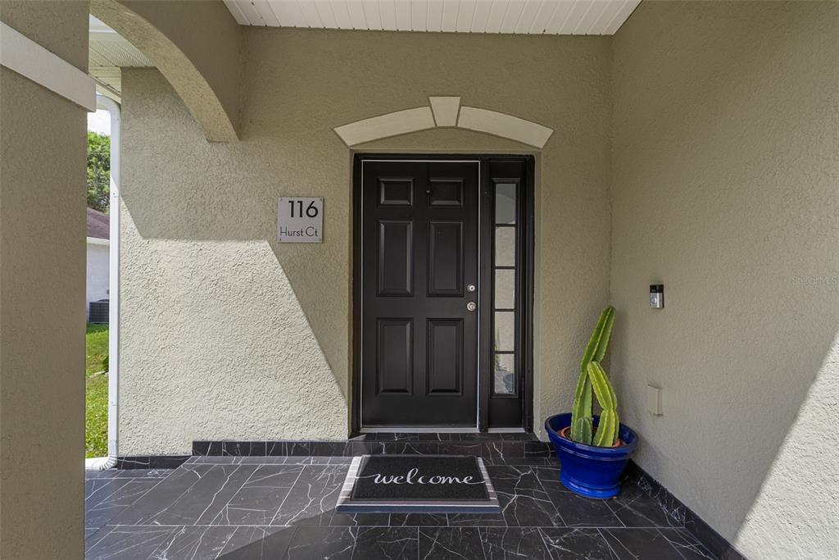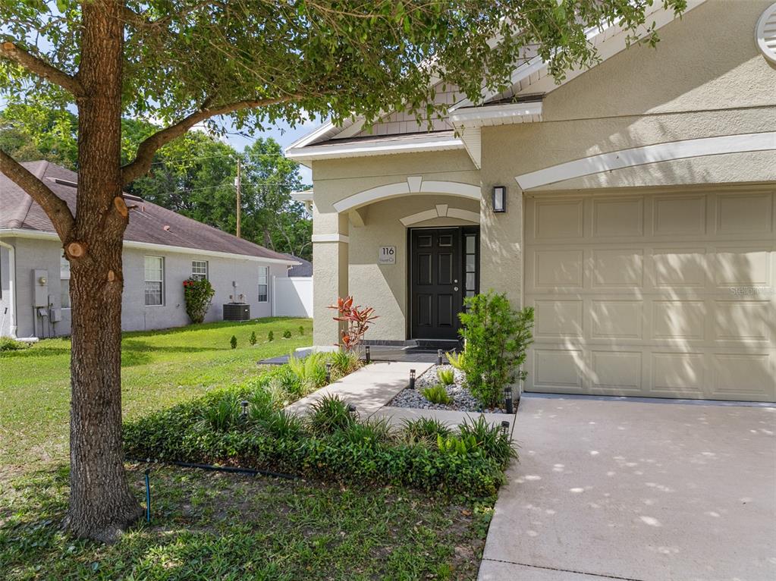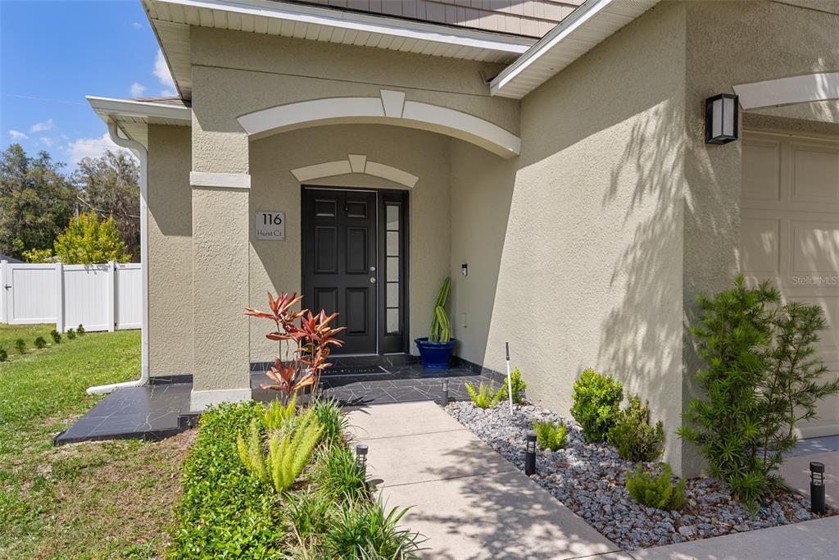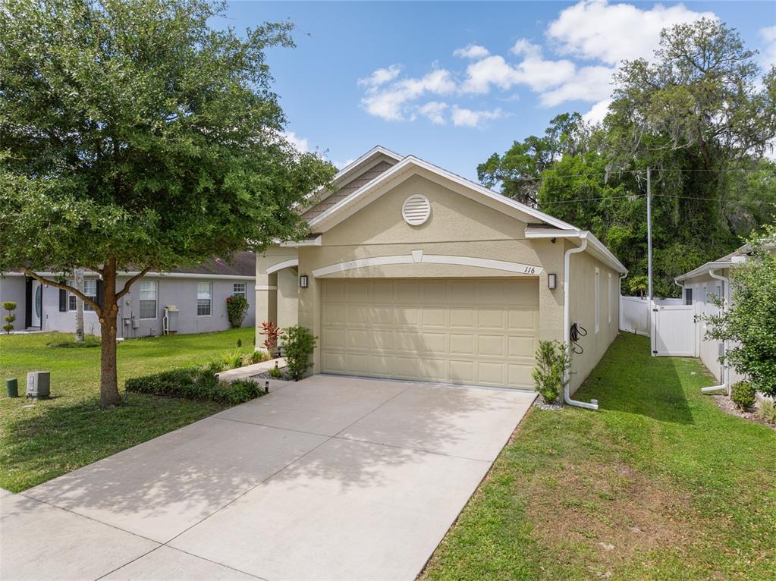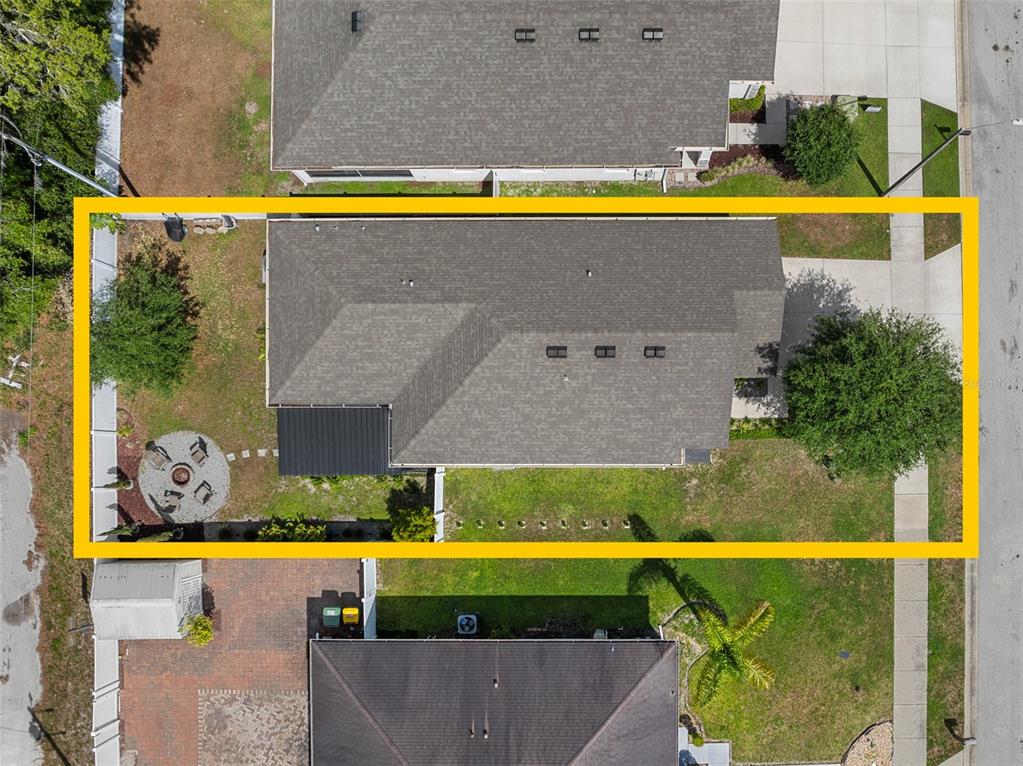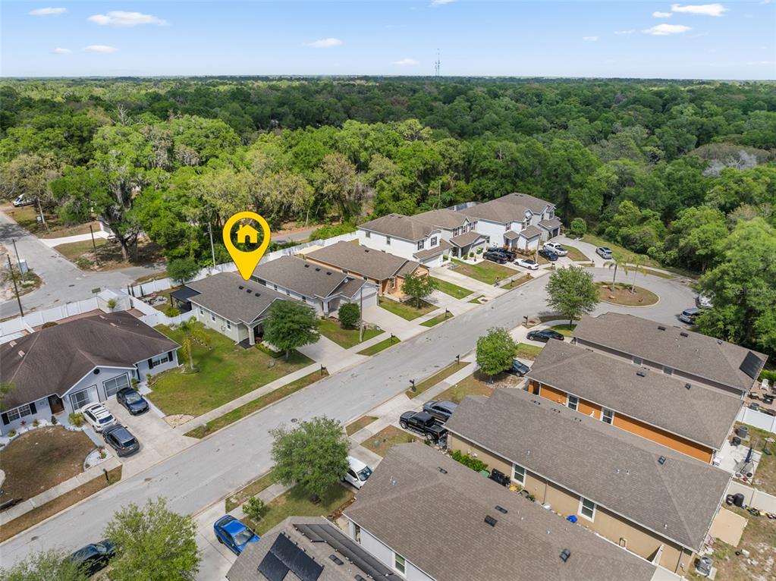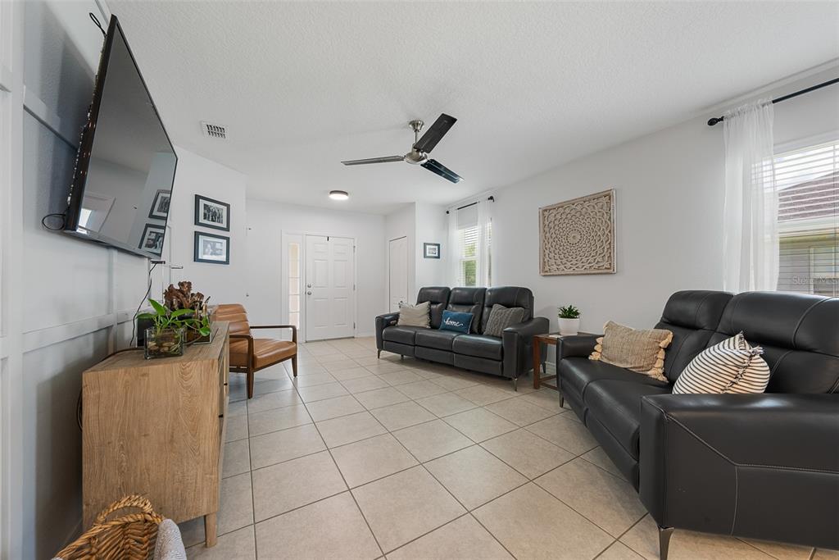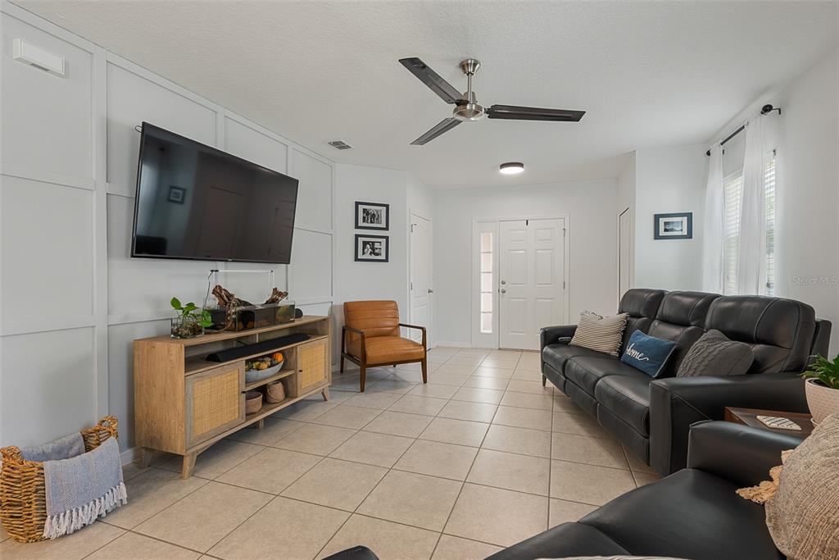116 HURST COURT, DELAND, FL, US, 32724
116 HURST COURT, DELAND, FL, US, 32724- 3 beds
- 2 baths
- 1679 sq ft
Basics
- MLS ID: O6296065
- Status: Active
- MLS Status: Active
- Date added: Added 2 months ago
- Price: $319,900
Description
-
Description:
One or more photo(s) has been virtually staged. A Must See! This home is so well maintained you will feel like you are walking into a brand-new model home. Multiple upgrades have been done in recent years, including a 2-year-old $11,000 patio with gorgeous ceramic tile that matches the oversized porch on the front of the home. The backyard also has a built-in fire pit for entertaining or just hanging out with family. The yard has a vinyl fence for added privacy and the property has been meticulously landscaped and has no rear- facing neighbors. The interior has multiple upgrades as well, including a beautiful hand-crafted accent wall in the living room, stainless steel appliances, upgraded backsplash and hand-crafted design pattern under the kitchen island. Other features include granite countertops, modern fixtures, recessed lighting and ceiling fans. The location is ten minutes from Stetson University, shopping, restaurants, Downtown Deland, and a public park with tennis courts is down the road! Approximately 2 miles from 17-92/Woodland Blvd. The home is located on a street with streetlights, sidewalks on both sides and a cul de sac at the end. The garage also has an attic and upgraded epoxy type floors. Come check it out! You will be impressed.
Show all description
Interior
- Bedrooms: 3
- Bathrooms: 2
- Half Bathrooms: 0
- Rooms Total: 9
- Heating: Central, Electric
- Cooling: Central Air
- Appliances: Dishwasher, Disposal, Electric Water Heater, Ice Maker, Microwave, Range, Refrigerator, Washer
- Flooring: Ceramic Tile, Luxury Vinyl
- Area: 1679 sq ft
- Interior Features: Ceiling Fan(s), Eating Space In Kitchen, High Ceilings, Open Floorplan, Primary Bedroom Main Floor, Smart Home, Split Bedroom, Thermostat, Walk-In Closet(s)
- Has Fireplace: false
- Pets Allowed: Yes
- Furnished: Unfurnished
Exterior & Property Details
- Parking Features: Garage Door Opener
- Has Garage: true
- Garage Spaces: 2
- Patio & porch: Covered, Front Porch, Patio, Porch
- Exterior Features: Irrigation System, Private Mailbox, Rain Gutters, Sidewalk, Sliding Doors, Sprinkler Metered
- Has Pool: false
- Has Private Pool: false
- View: Trees/Woods
- Has Waterfront: false
- Lot Size (Acres): 0.12 acres
- Lot Size (SqFt): 5402
- Lot Features: Landscaped, Sidewalk, Street Dead-End
- Zoning: RESIDENTIAL
- Flood Zone Code: X
Construction
- Property Type: Residential
- Home Type: Single Family Residence
- Year built: 2018
- Foundation: Block
- Exterior Construction: Block, Concrete, Stucco
- Roof: Shingle
- Property Condition: Completed
- New Construction: false
- Direction House Faces: South
Utilities & Green Energy
- Utilities: Cable Connected, Electricity Connected, Fire Hydrant, Public, Sewer Connected, Street Lights, Water Connected
- Water Source: Public
- Sewer: Public Sewer
Community & HOA
- Community: SOUTH RDG VILLAS 2 REP
- Security: Fire Sprinkler System, Security Fencing/Lighting/Alarms, Security Lights, Smoke Detector(s)
- Has HOA: true
- HOA name: Amy Duffy
- HOA fee: 250
- HOA fee frequency: Annually
Nearby School
- Elementary School: Blue Lake Elem
- High School: Deland High
- Middle Or Junior School: Deland Middle
Financial & Listing Details
- List Office test: CHARLES RUTENBERG REALTY ORLANDO
- Price per square foot: 242.72
- Annual tax amount: 2541
- Date on market: 2025-04-16
Location
- County: Volusia
- City / Department: DELAND
- MLSAreaMajor: 32724 - Deland
- Zip / Postal Code: 32724
- Latitude: 29.020768
- Longitude: -81.281391
- Directions: From I4 East, Take EXIT 116 toward Deland. Keep right toward Deland. Merge on W Main St. Turn right onto S Blue Lake Ave. Turn left onto E Beresford Ave. Take the 3rd right onto S Hill Ave. Turn right onto Hurst Ct. 116 HURST CT is on the left.

