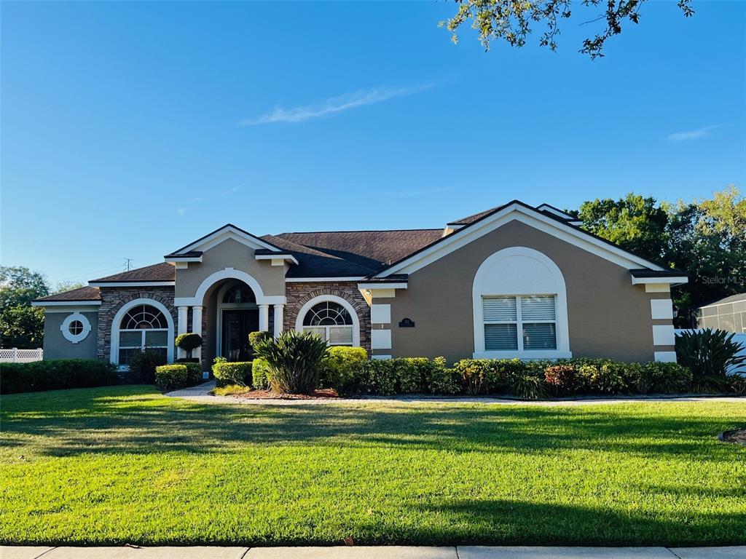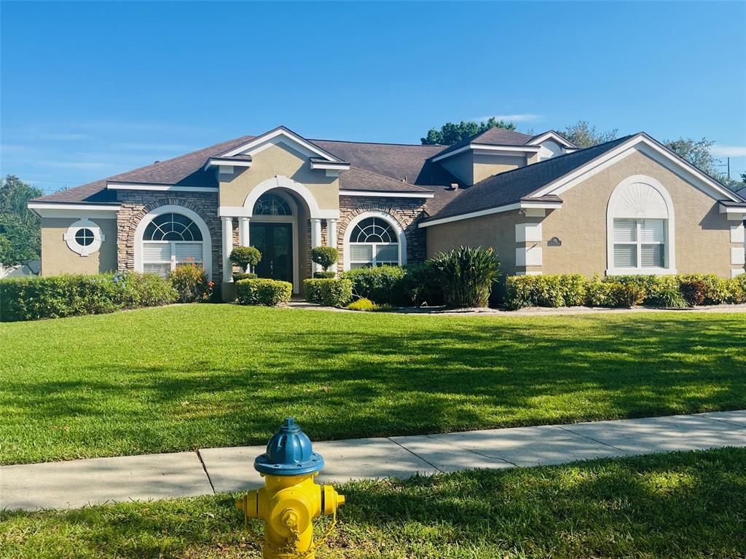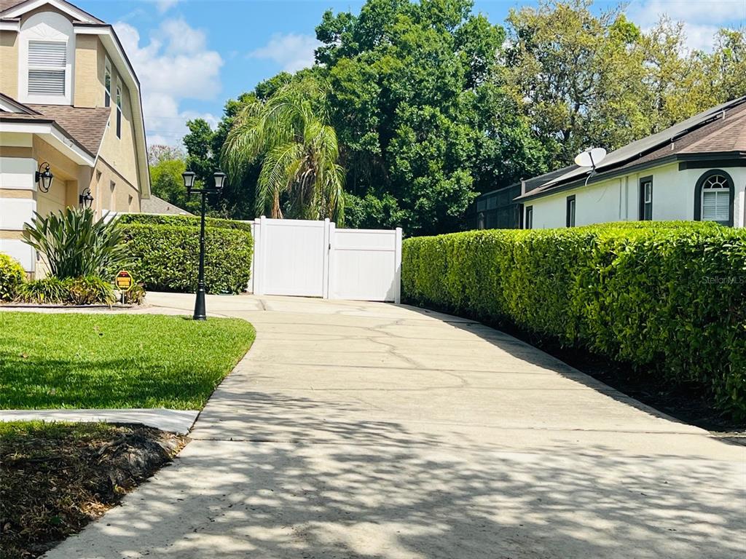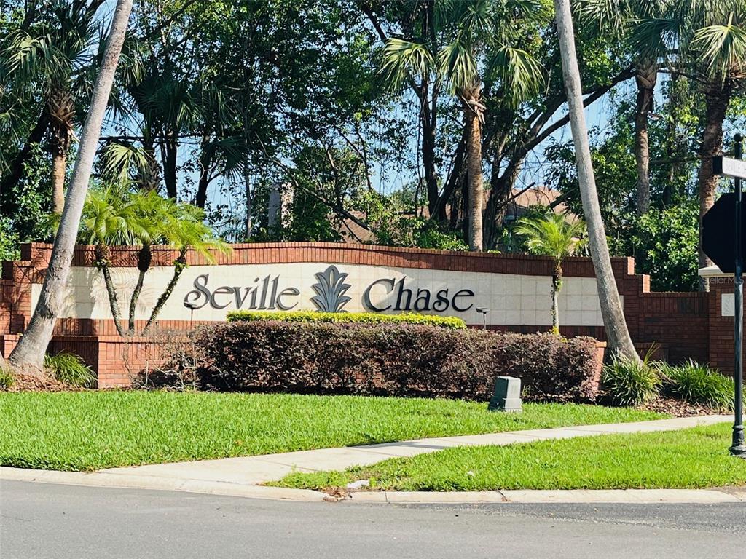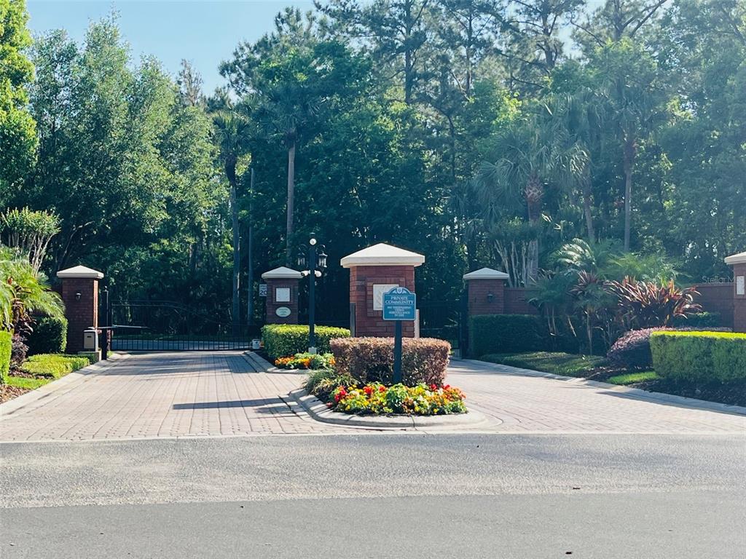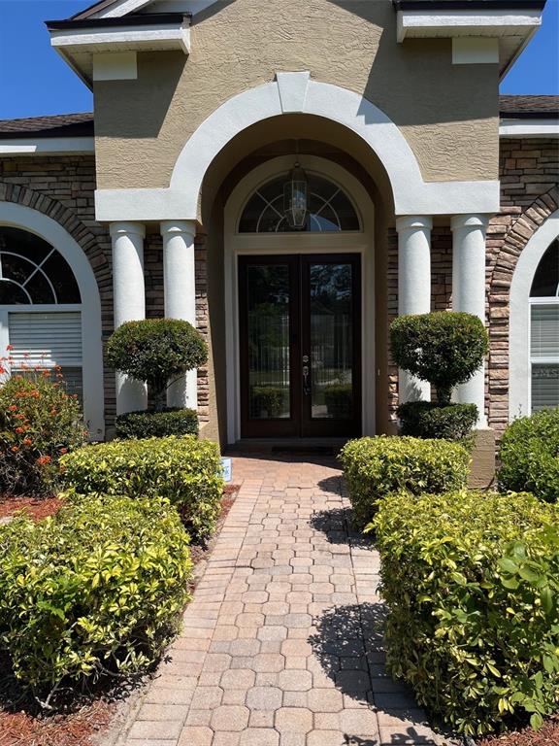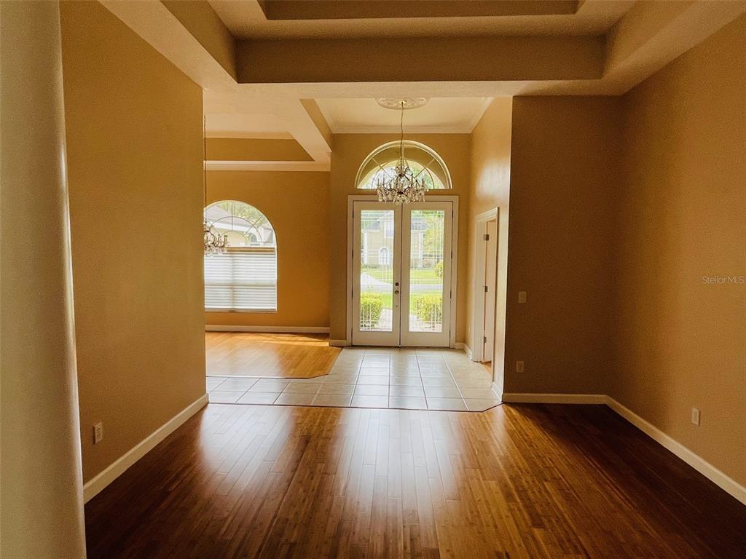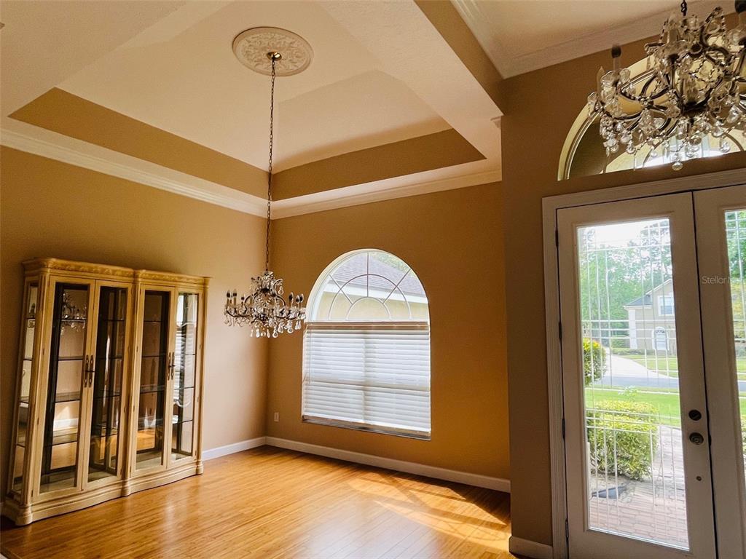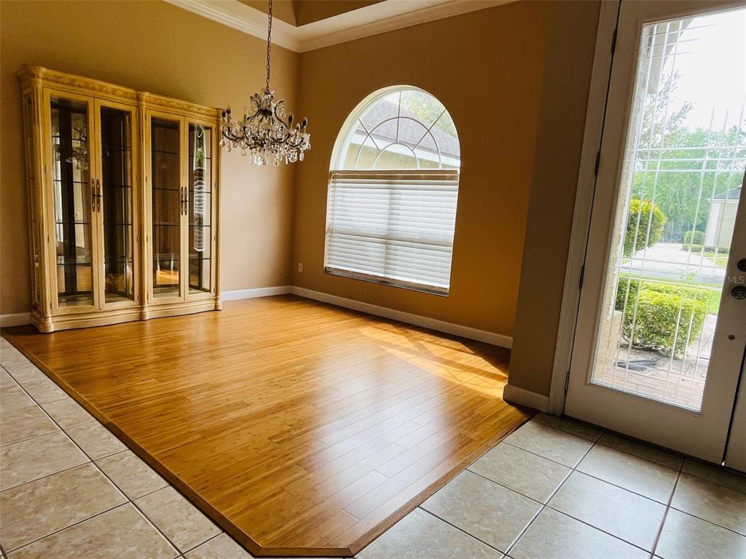702 PALENCI COURT, WINTER SPRINGS, FL, US, 32708
702 PALENCI COURT, WINTER SPRINGS, FL, US, 32708- 4 beds
- 3 baths
- 3965 sq ft
Basics
- MLS ID: O6299504
- Status: Active
- MLS Status: Active
- Date added: Added 2 months ago
- Price: $789,900
Description
-
Description:
Seller Just Cut the Price!!!! NEW PRICING $789,900!!!!!Also willing to help with closing costs!!!!Welcome to Seville Chase!!! One of the most sought after and beautiful communities in the City of Winter Springs. This stunning 4 bedrooms, 3 bathrooms, plus Bonus Room and Den/Office, will fulfill any buyer's dream home!!!! You will be amaze by this stunning Floor Plan!!! Entering through the front door you can enjoy the views of the inviting Pool and Spa, and that view is also shared from the family, kitchen and Master Bedroom, all of those spaces with sliding doors for the commodity of the owners!!! This property has an oversized level lot, well taken care of to set the serene ambiance of tranquility and enjoyment for the whole family and friends!!! MAY 2025 COMPLETE OUTSIDE PAINT!!!The Kitchen has all (2024, 2025) Stainless Steel Appliances, Granite Counter Tops and an Island for extra seating space, full of wood cabinets for the extra space you are looking for!!! The Laundry Room has newer Washer and Dryer (2024) and a Stainless Steel Sink for your cleaning convenience, plus Cabinetry. Home was Re Plumbed and permitted by the City of Winter Springs (2025), WITH 10 YEARS WARRANTY. Ask for an appointment today before is too late!!!!
Show all description
Interior
- Bedrooms: 4
- Bathrooms: 3
- Half Bathrooms: 0
- Rooms Total: 14
- Heating: Central, Electric
- Cooling: Central Air
- Appliances: Dishwasher, Disposal, Dryer, Microwave, Range, Refrigerator, Tankless Water Heater, Washer
- Flooring: Bamboo, Ceramic Tile
- Area: 3965 sq ft
- Interior Features: Ceiling Fan(s), Coffered Ceiling(s), Crown Molding, High Ceilings, Open Floorplan, Primary Bedroom Main Floor, Stone Counters, Thermostat, Walk-In Closet(s), Window Treatments
- Has Fireplace: false
- Pets Allowed: Yes
Exterior & Property Details
- Parking Features: Driveway, Garage Door Opener, Garage Faces Side
- Has Garage: true
- Garage Spaces: 2
- Exterior Features: Garden, Irrigation System, Private Mailbox, Sidewalk, Sliding Doors
- Has Pool: true
- Has Private Pool: true
- Pool Features: Deck, Gunite, In Ground, Screen Enclosure
- Has Waterfront: false
- Lot Size (Acres): 0.34 acres
- Lot Size (SqFt): 14868
- Lot Features: Cul-De-Sac, City Lot, Landscaped, Level, Oversized Lot, Sidewalk
- Zoning: R-1AA
- Flood Zone Code: X
Construction
- Property Type: Residential
- Home Type: Single Family Residence
- Year built: 2000
- Foundation: Slab
- Exterior Construction: Block, Stone, Stucco
- Roof: Shingle
- Property Condition: Completed
- New Construction: false
- Direction House Faces: South
Utilities & Green Energy
- Utilities: Electricity Available, Fire Hydrant, Public, Sewer Connected, Street Lights, Water Connected
- Water Source: Public
- Sewer: Public Sewer
Community & HOA
- Community: SEVILLE CHASE
- Has HOA: true
- HOA name: Don Asher/Amy Hidle
- HOA fee: 552
- HOA fee frequency: Quarterly
- Amenities included: Gated
Nearby School
- Elementary School: Sterling Park Elementary
- High School: Winter Springs High
- Middle Or Junior School: South Seminole Middle
Financial & Listing Details
- List Office test: CHARLES RUTENBERG REALTY ORLANDO
- Price per square foot: 246.15
- Annual tax amount: 4584.54
- Date on market: 2025-04-13
Location
- County: Seminole
- City / Department: WINTER SPRINGS
- MLSAreaMajor: 32708 - Casselberrry/Winter Springs / Tuscawilla
- Zip / Postal Code: 32708
- Latitude: 28.684136
- Longitude: -81.287317
- Directions: FROM TUSKAWILLA ROAD HEADING NORTH, MAKE A LEFT ON LAKE DRIVE, MAKE A RIGHT ON BYRD RD AND LOOK FOR THE GATED ENTRANCE OF SEVILLE CHASE ON YOUR RIGHT.


