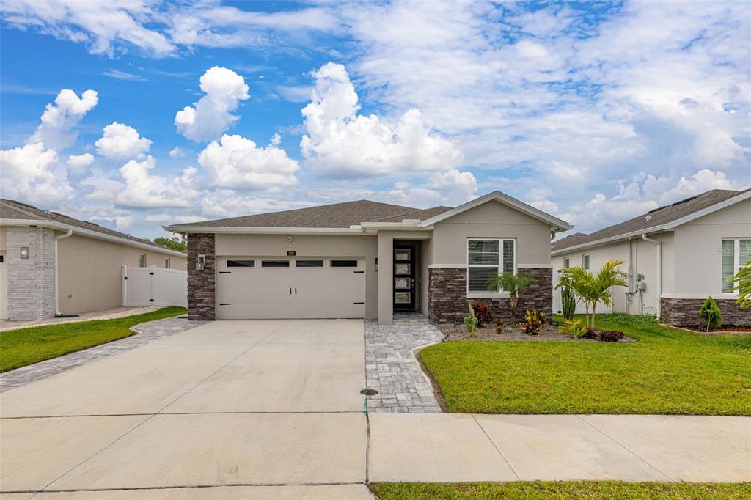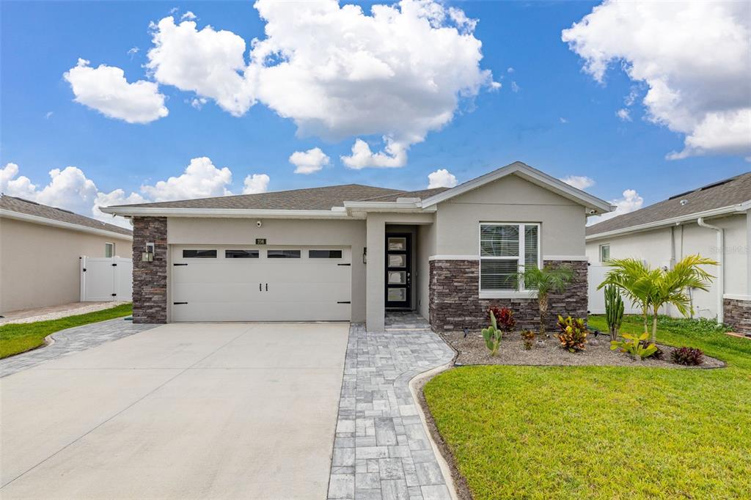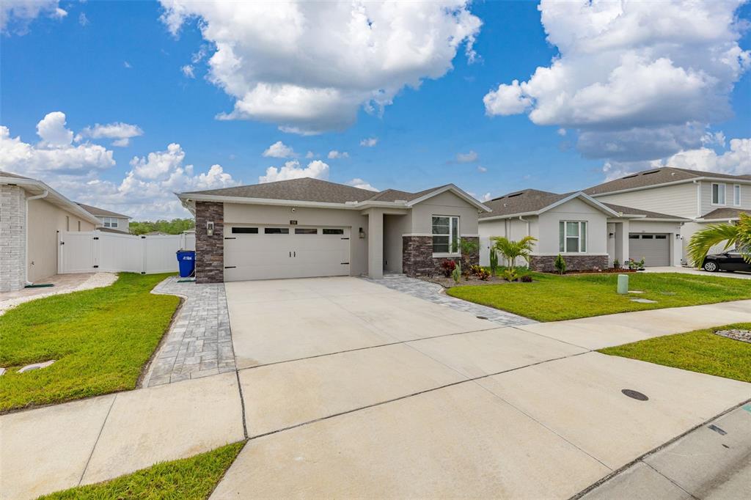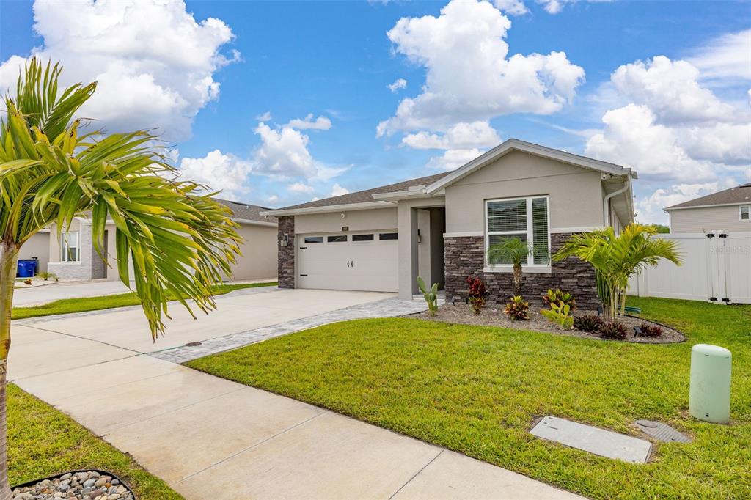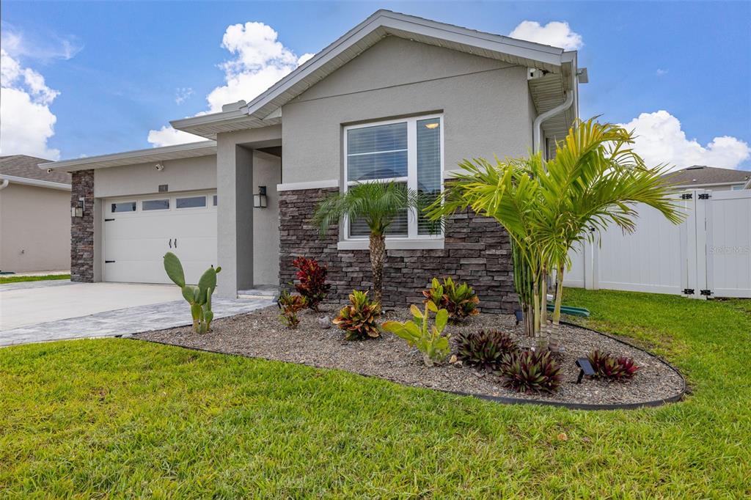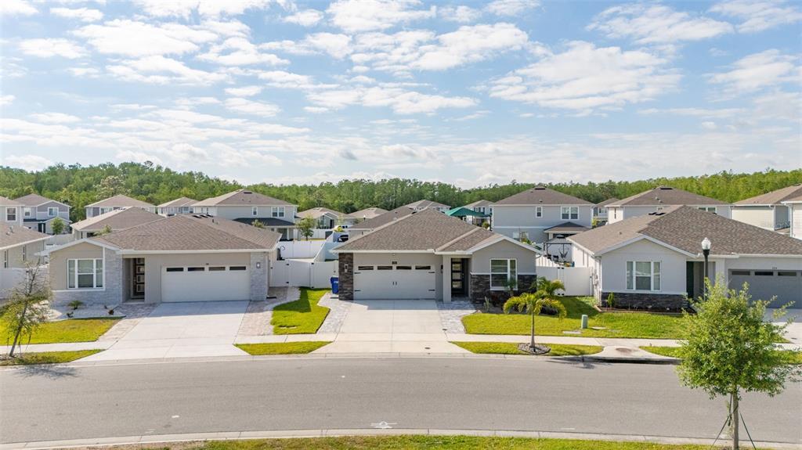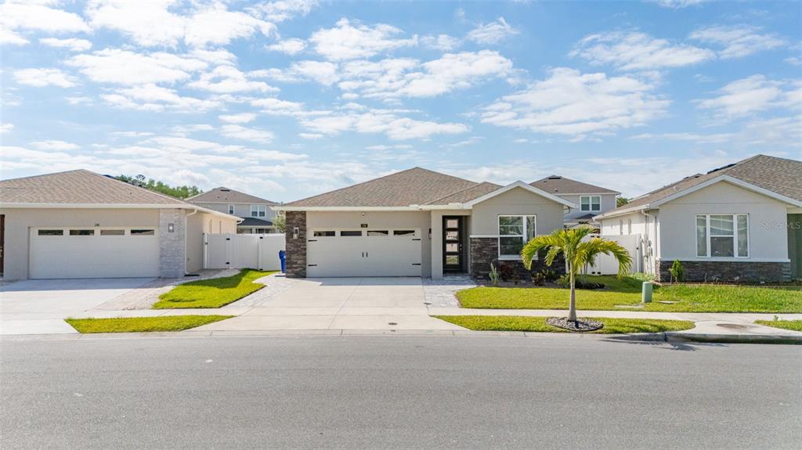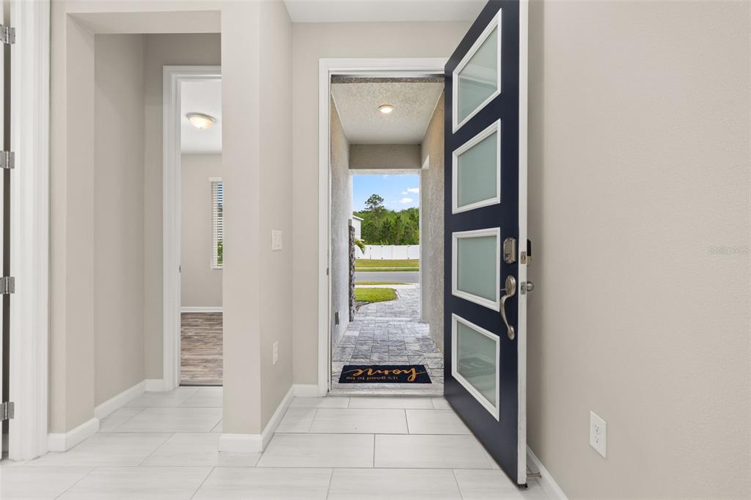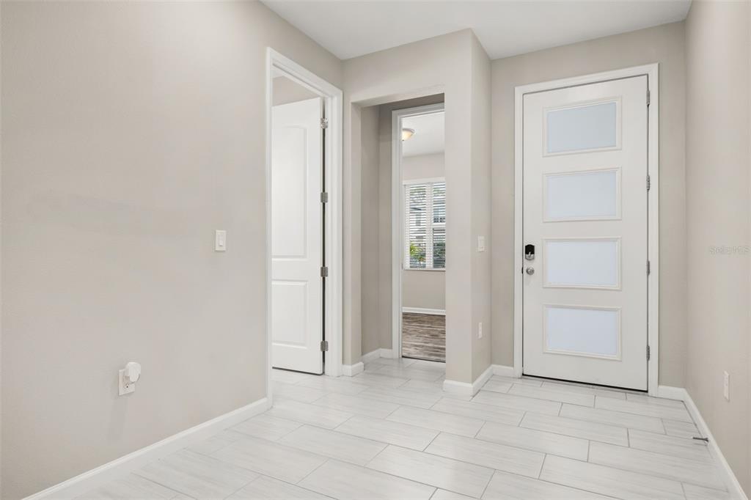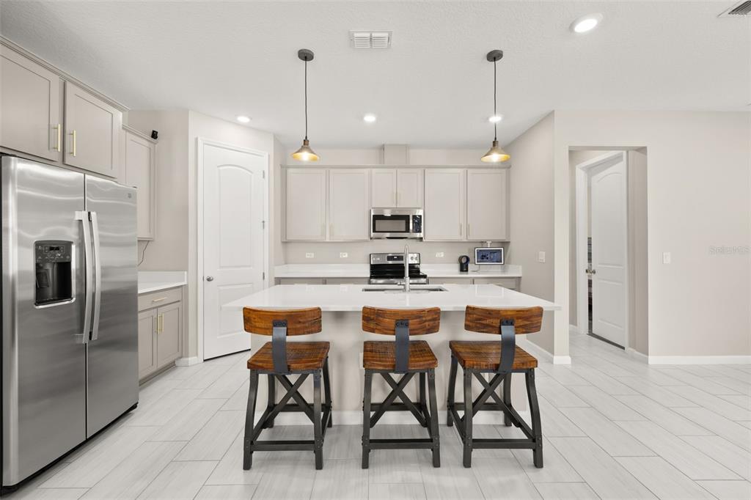236 PINK IBIS BEND, ST CLOUD, FL, US, 34772
236 PINK IBIS BEND, ST CLOUD, FL, US, 34772- 3 beds
- 2 baths
- 2374 sq ft
Basics
- MLS ID: O6300702
- Status: Active
- MLS Status: Active
- Date added: Added 5 months ago
- Price: $435,000
Description
-
Description:
Welcome to this stunning 3-bedroom, 2-bathroom home featuring a thoughtful split floorplan designed for modern living. As you enter, two generously sized bedrooms with luxury vinyl plank flooring greet you at the front, offering privacy and comfort. The heart of the home flows through a central hallway, where you'll find a convenient drop space, laundry room, and access to the garage, complete with added storage racks for all your organizational needs.At the rear, an inviting open-concept layout seamlessly connects the kitchen, living, and dining areas, perfect for entertaining or cozy family nights. The kitchen boasts sleek grey cabinets with elegant gold handles, a spacious island illuminated by two stylish pendant lights, and ample counter space for culinary creations. Step through the dining area to the newly screened back porch, which opens to a private, newly fenced backyard featuring a beautiful paver setup and a charming pergolaâideal for outdoor relaxation.The spacious master suite, also adorned with luxury vinyl plank flooring, is a true retreat. A chic barn door leads to a luxurious en-suite bathroom with a dual vanity, private water closet, walk-in shower, and an expansive walk-in closet. Outside, the homeâs curb appeal is elevated with added stone accents and practical soffit outlets, enhancing both style and functionality. This home perfectly blends comfort, sophistication, and practicalityâready to welcome you home!
Show all description
Interior
- Bedrooms: 3
- Bathrooms: 2
- Half Bathrooms: 0
- Rooms Total: 5
- Heating: Central
- Cooling: Central Air
- Appliances: Convection Oven, Dishwasher, Disposal, Dryer, Washer
- Flooring: Tile, Vinyl
- Area: 2374 sq ft
- Interior Features: Ceiling Fan(s), High Ceilings, Open Floorplan, Split Bedroom, Thermostat
- Has Fireplace: false
- Pets Allowed: Yes
Exterior & Property Details
- Has Garage: true
- Garage Spaces: 2
- Exterior Features: Irrigation System, Sliding Doors, Storage
- Has Pool: false
- Has Private Pool: false
- Has Waterfront: false
- Lot Size (Acres): 0.14 acres
- Lot Size (SqFt): 6098
- Lot Features: Landscaped
- Zoning: RES
- Flood Zone Code: AE
Construction
- Property Type: Residential
- Home Type: Single Family Residence
- Year built: 2022
- Foundation: Slab
- Exterior Construction: Block, Stucco
- Roof: Shingle
- New Construction: false
- Direction House Faces: Northwest
Utilities & Green Energy
- Utilities: BB/HS Internet Available, Electricity Available, Electricity Connected
- Water Source: Public
- Sewer: Public Sewer
Community & HOA
- Community: SOUTHERN PINES PH 5
- Has HOA: true
- HOA name: ADDIE SORROW
- HOA fee: 315
- HOA fee frequency: Quarterly
Financial & Listing Details
- List Office test: CHARLES RUTENBERG REALTY ORLANDO
- Price per square foot: 249.14
- Annual tax amount: 5595.66
- Date on market: 2025-04-18
Location
- County: Osceola
- City / Department: ST CLOUD
- MLSAreaMajor: 34772 - St Cloud (Narcoossee Road)
- Zip / Postal Code: 34772
- Latitude: 28.216843
- Longitude: -81.271983
- Directions: From turnpike take exit 240. Left on Old Canoe Creek. Right on Nolte Rd. Take a right to Southern Vista Loop. Left on Pink Ibis Bend, house will be on your left hand side.

