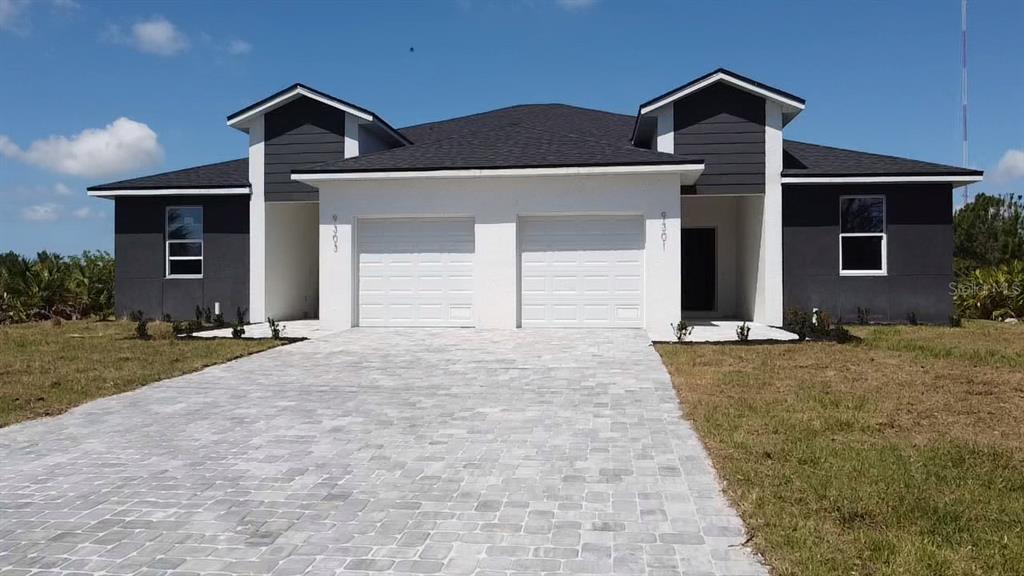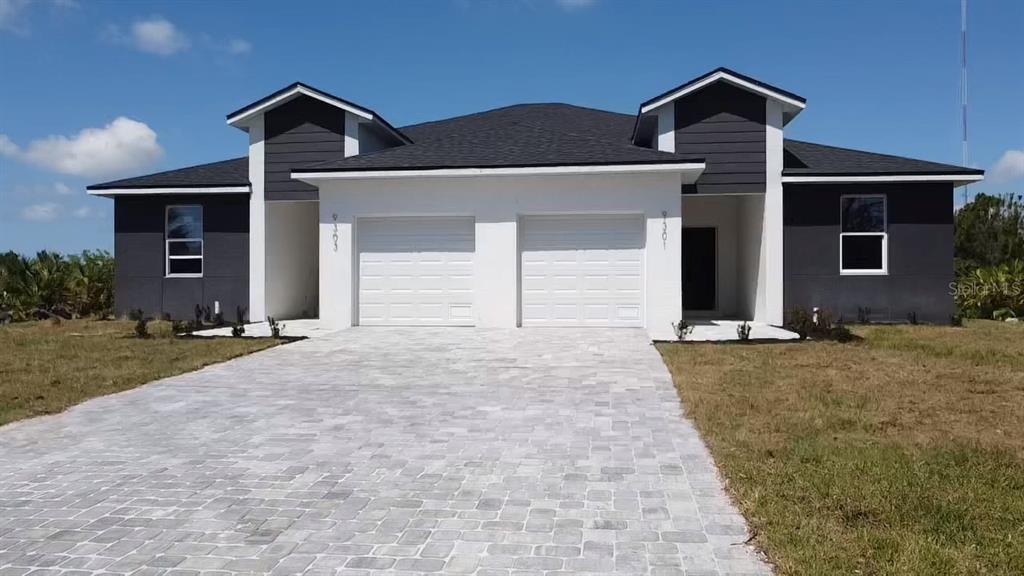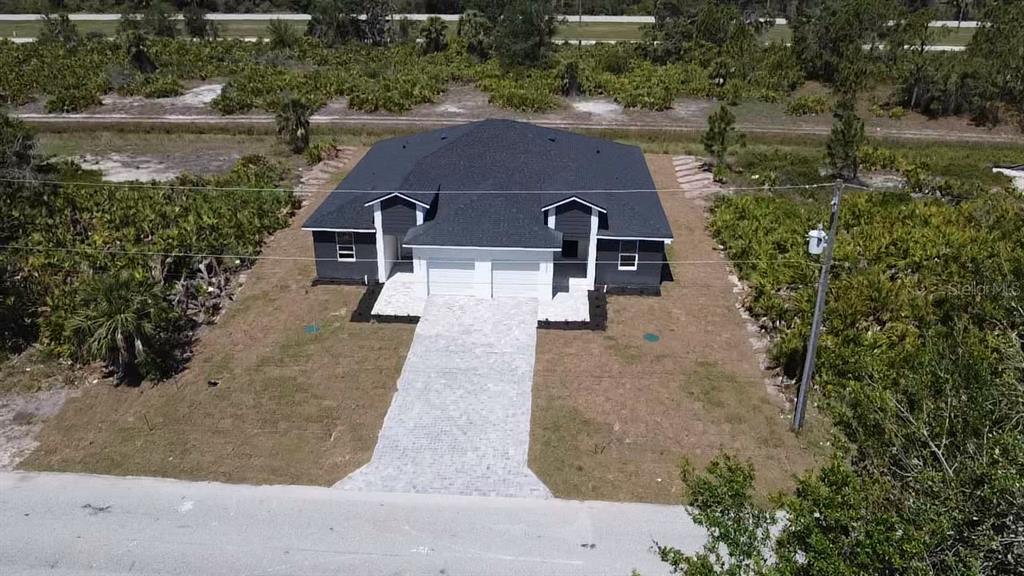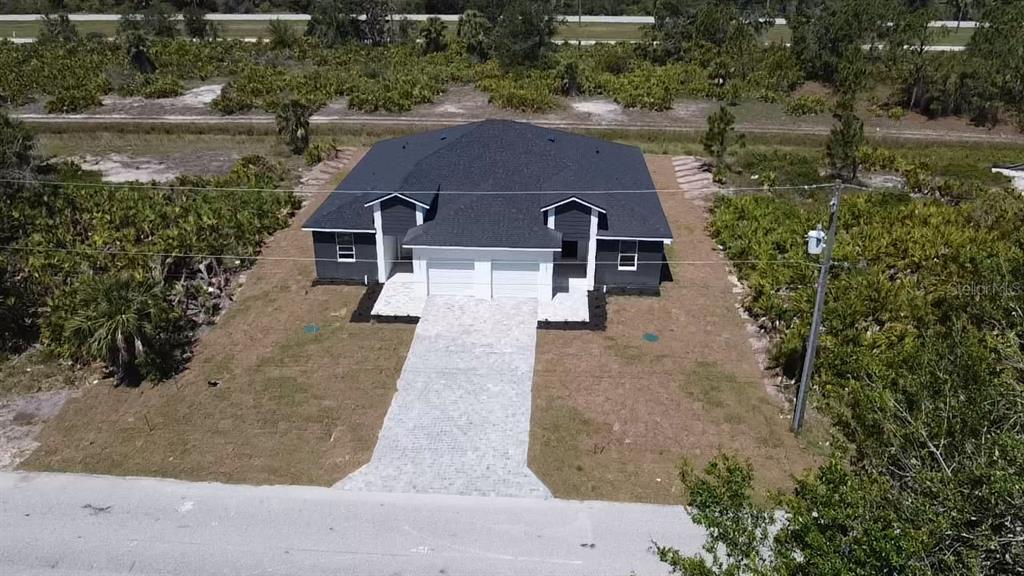9301 AGATE STREET, PORT CHARLOTTE, FL, US, 33981
9301 AGATE STREET, PORT CHARLOTTE, FL, US, 33981- 12 beds
- 3334 sq ft
Basics
- MLS ID: S5123188
- Status: Active
- MLS Status: Active
- Date added: Added 9 months ago
- Price: $529,900
Description
-
Description:
A rare duplex opportunity in the sought-after South Gulf Cove community! This income-generating property offers two spacious units with a combined 6 bedrooms, 4 full bathrooms, and 2,740 heated sq. ft. (3,334 total sq. ft. including the garage). Perfect for investors, house-hackers, or multi-generational living!
Property Highlights:
Show all description
Two Units â Live in one, rent the other, or lease both for maximum cash flow
Turnkey Investment â Strong rental demand in a high-growth area
Spacious Layout â Each unit offers comfortable living spaces and private entrances
Prime Location â Close to shopping, dining, boating, and Floridaâs beautiful Gulf Coast beaches
Endless Potential â Airbnb, long-term rental, or owner-occupied with rental income
Schedule a showing today and submit your best offer before itâs too late!
Interior
- Bedrooms: 12
- Heating: Central
- Cooling: Central Air
- Appliances: Dishwasher, Disposal, Microwave, Range, Refrigerator
- Area: 3334 sq ft
- Interior Features: Built-in Features, Ceiling Fan(s), High Ceilings, Kitchen/Family Room Combo, Living Room/Dining Room Combo, Open Floorplan, Primary Bedroom Main Floor, Smart Home, Thermostat, Walk-In Closet(s)
- Has Fireplace: false
- Pets Allowed: Cats OK, Dogs OK
- Furnished: Unfurnished
Exterior & Property Details
- Parking Features: Assigned, Covered, Driveway, Guest, Open, Parking Pad
- Has Garage: true
- Garage Spaces: 1
- Exterior Features: Private Mailbox
- Accessibility Features: Central Living Area
- Has Pool: false
- Has Private Pool: false
- Has Waterfront: false
- Lot Size (Acres): 0.23 acres
- Lot Size (SqFt): 10131
- Lot Features: Conservation Area, Level, Oversized Lot
- Zoning: RMF10
- Flood Zone Code: x
Construction
- Property Type: Residential Income
- Home Type: Duplex
- Year built: 2022
- Foundation: Slab
- Exterior Construction: Block
- Roof: Shingle
- Property Condition: Completed
- New Construction: false
Utilities & Green Energy
- Utilities: Cable Available, Cable Connected, Electricity Available, Electricity Connected, Sewer Available, Sewer Connected, Water Available, Water Connected
- Water Source: Public
- Sewer: Public Sewer
Community & HOA
- Community: PORT CHARLOTTE SEC 078
- Has HOA: false
Nearby School
- Elementary School: Myakka River Elementary
- High School: Lemon Bay High
- Middle Or Junior School: L.A. Ainger Middle
Financial & Listing Details
- List Office test: CHARLES RUTENBERG REALTY ORLANDO
- Price per square foot: 193.39
- Annual tax amount: 7711.42
- Date on market: 2025-03-26
Location
- County: Charlotte
- City / Department: PORT CHARLOTTE
- MLSAreaMajor: 33981 - Port Charlotte
- Zip / Postal Code: 33981
- Latitude: 26.893537
- Longitude: -82.235231
- Directions: ON GASPARILLA RD GOING SOUTH, TURN LEFT ON KEYSTONE BLVD, THEN TURN RIGHT ON AGATE STREET. THE PROPERTY WILL BE ON THE RIGHT










