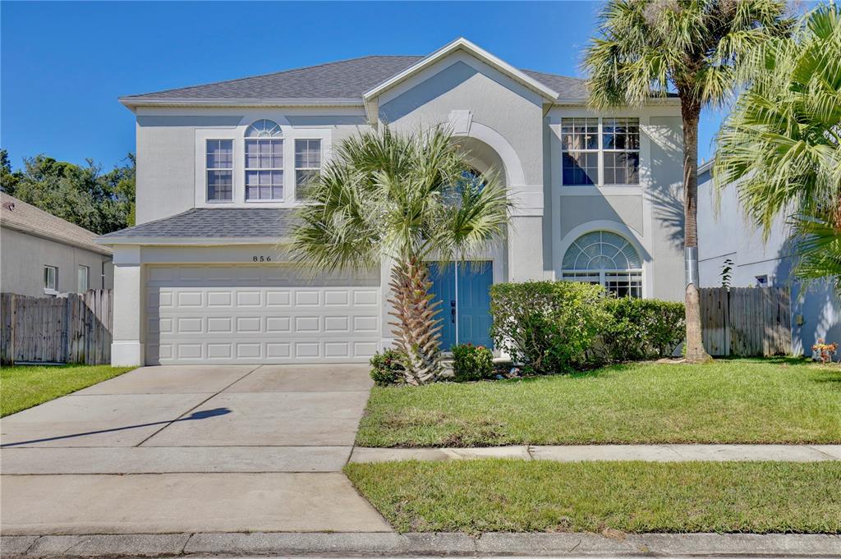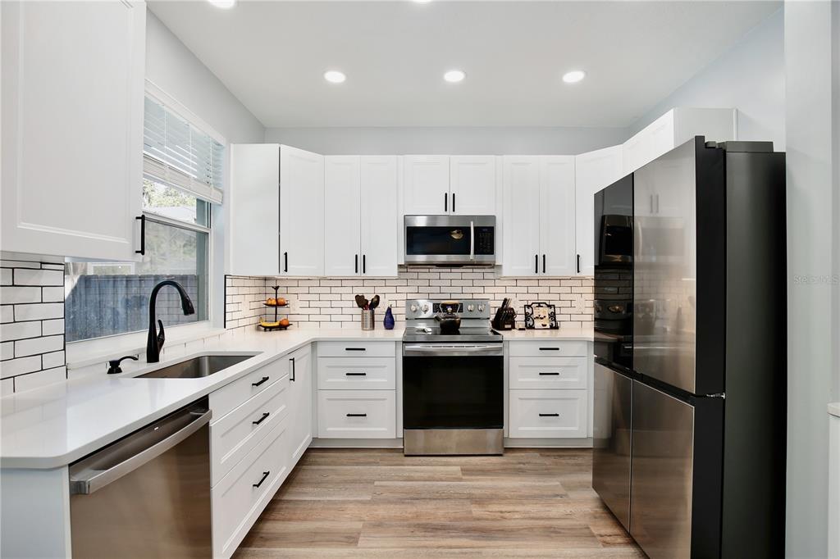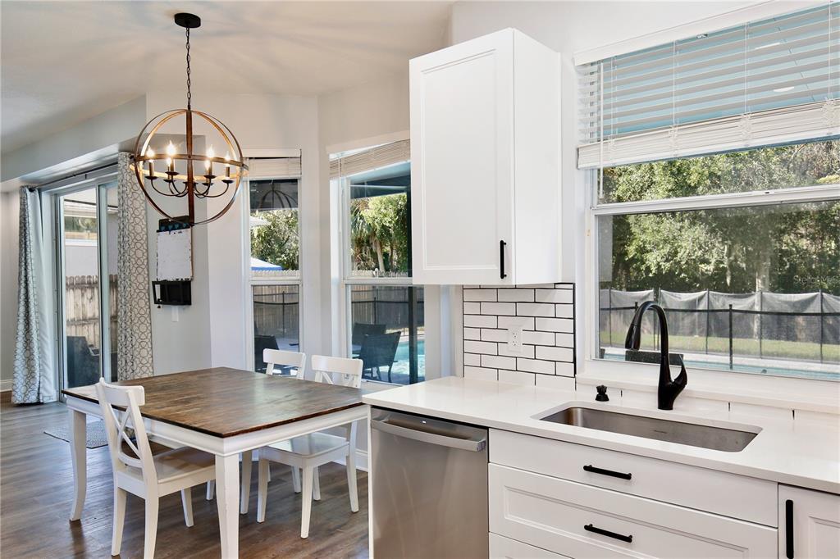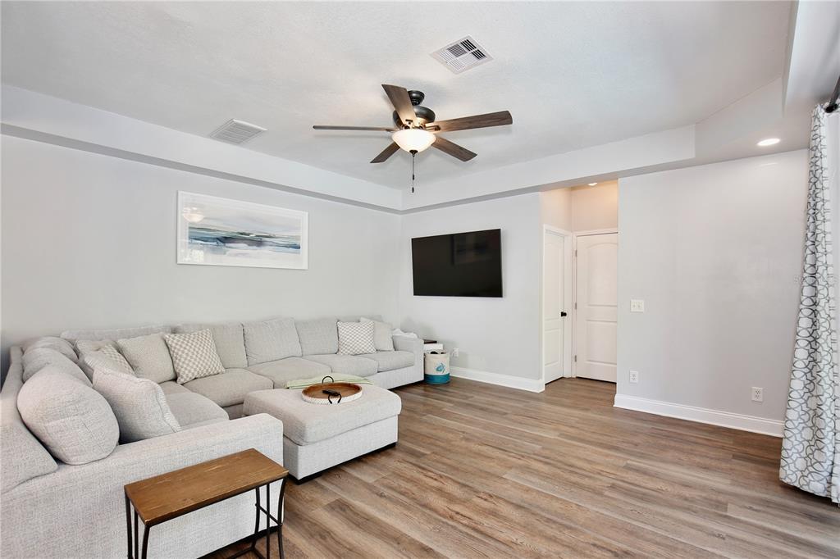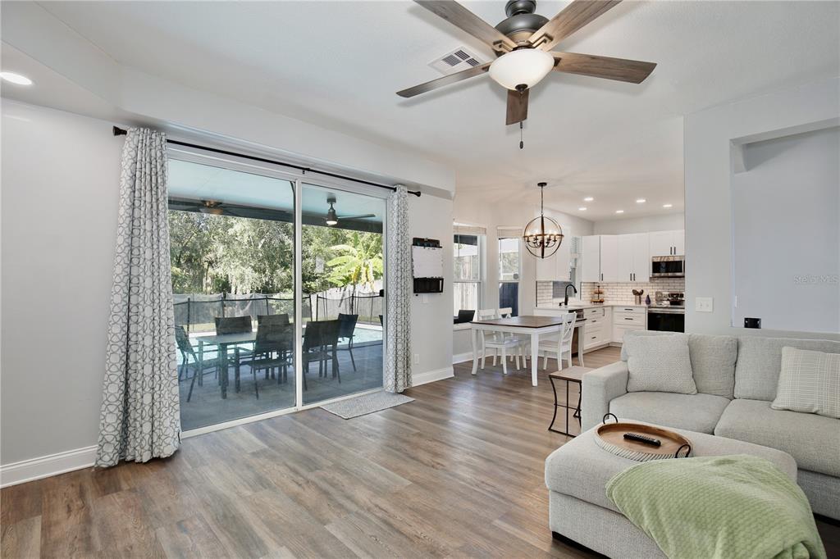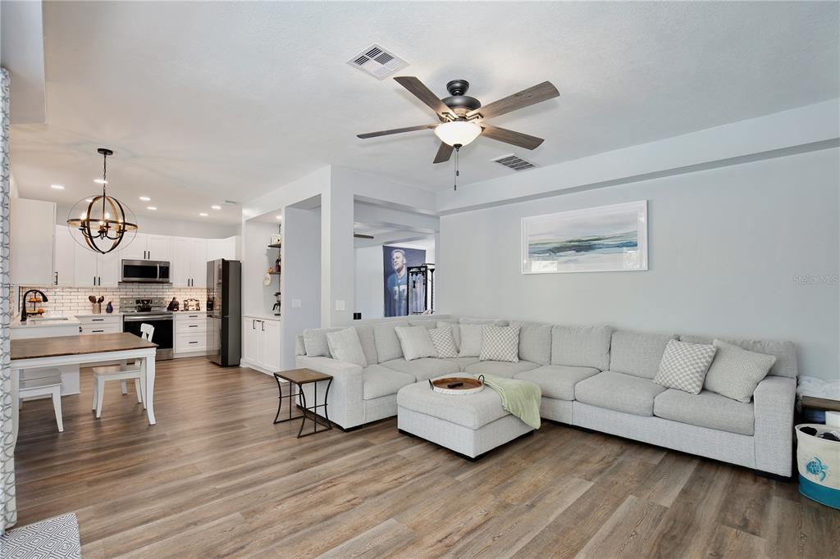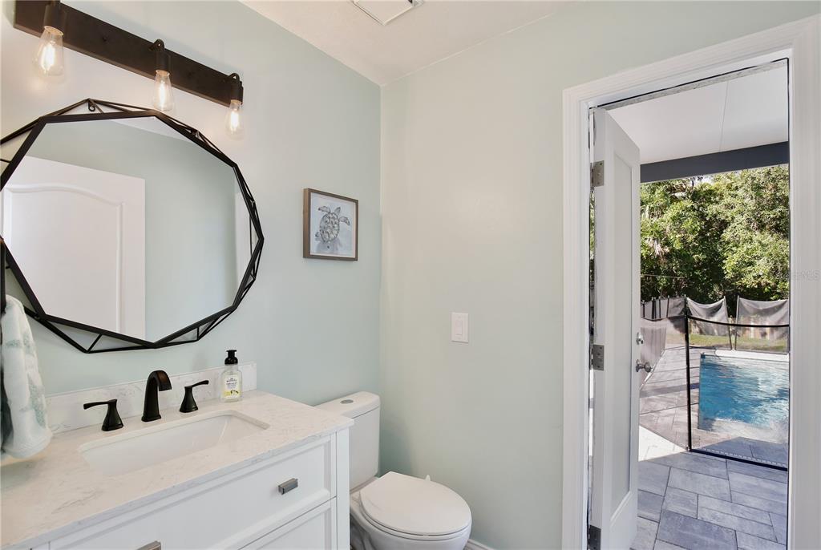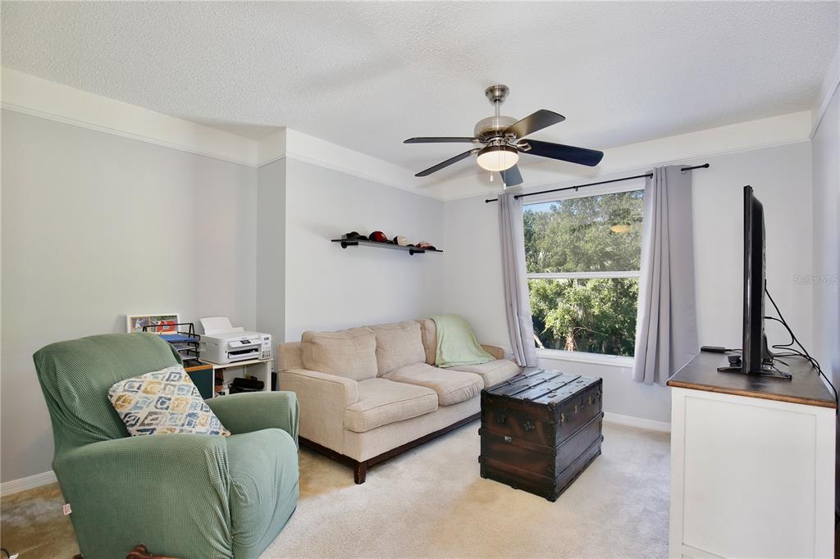856 JADE FOREST AVENUE, ORLANDO, FL, US, 32828
856 JADE FOREST AVENUE, ORLANDO, FL, US, 32828- 4 beds
- 2 baths
- 2825 sq ft
Basics
- MLS ID: O6352874
- Status: Active
- MLS Status: Active
- Date added: Added 4 months ago
- Price: $555,000
Description
-
Description:
Looking for a TURN KEY four bedroom, two and a half bathroom POOL home in Waterford Lakes? You have found it. New roof installed in 2022, a newer hot water tank, remodeled kitchen, stainless steal appliances, remodeled pool bath and upstairs bathroom, new first floor flooring, brand new staircase...This home is ready for its new owners. Open floor plan, tons of sunlight and serene view of the pool overlooking the conservation area will make for great meals and relaxing moments. The upstairs loft space is versatile, perfect for a home office, play area, or lounge space. Retreat to the giant primary suite featuring dual walk in closets, double vanities with ample counter space, a glass door shower, and a bathtub. The three additional guest bedrooms and an updated guest bath with a subway tile shower and sliding door vanity promise comfort for family and guests alike. The new awning addition to the paver patio creates the perfect spot for barbecues, overlooking the pool and spacious fenced in backyard. Enjoy access to Waterford's myriad of amenities including sports courts, playgrounds, a community pool, fitness equipment, beach volleyball, a running track, dog parks, and more! Experience the convenience of nearby shopping and dining at the Waterford Lakes Town Center, quick access to 408, and proximity to highly rated schools and the University of Central Florida. Immerse yourself in this home with the 3D virtual tour, and schedule a showing today. Your future of Florida living awaits!
Show all description
Interior
- Bedrooms: 4
- Bathrooms: 2
- Half Bathrooms: 1
- Rooms Total: 4
- Heating: Electric
- Cooling: Central Air
- Appliances: Dishwasher, Electric Water Heater, Microwave
- Flooring: Carpet, Luxury Vinyl
- Area: 2825 sq ft
- Interior Features: PrimaryBedroom Upstairs, Thermostat
- Has Fireplace: false
- Pets Allowed: Cats OK, Dogs OK
Exterior & Property Details
- Has Garage: true
- Garage Spaces: 2
- Patio & porch: Covered, Patio
- Exterior Features: Sliding Doors
- Has Pool: true
- Has Private Pool: true
- Pool Features: Child Safety Fence, Gunite, Heated, In Ground, Salt Water
- Has Waterfront: false
- Lot Size (Acres): 0.17 acres
- Lot Size (SqFt): 7396
- Zoning: P-D
- Flood Zone Code: X
Construction
- Property Type: Residential
- Home Type: Single Family Residence
- Year built: 1997
- Foundation: Slab
- Exterior Construction: Stucco
- New Construction: false
- Direction House Faces: Northeast
Utilities & Green Energy
- Utilities: BB/HS Internet Available, Electricity Connected, Fiber Optics
- Water Source: Public
- Sewer: Public Sewer
Community & HOA
- Community: WATERFORD LAKES TR N19 PH 01
- Has HOA: true
- HOA name: Waterford Lakes Community Association
- HOA fee: 250
- HOA fee frequency: Quarterly
- Amenities included: Basketball Court, Pickleball Court(s), Pool, Tennis Court(s)
Nearby School
- Elementary School: Waterford Elem
- High School: Timber Creek High
- Middle Or Junior School: Discovery Middle
Financial & Listing Details
- List Office test: CHARLES RUTENBERG REALTY ORLANDO
- Price per square foot: 232.22
- Annual tax amount: 5788
- Date on market: 2025-10-16
Location
- County: Orange
- City / Department: ORLANDO
- MLSAreaMajor: 32828 - Orlando/Alafaya/Waterford Lakes
- Zip / Postal Code: 32828
- Latitude: 28.556152
- Longitude: -81.188471
- Directions: From Downtown Orlando, take 408 E, exit 21 Alafaya Trail. Make a right on Alafaya and an immediate left on Lake Underhill. Stay on Lake underhill, it will become Jade Forest. The house will be on your right

