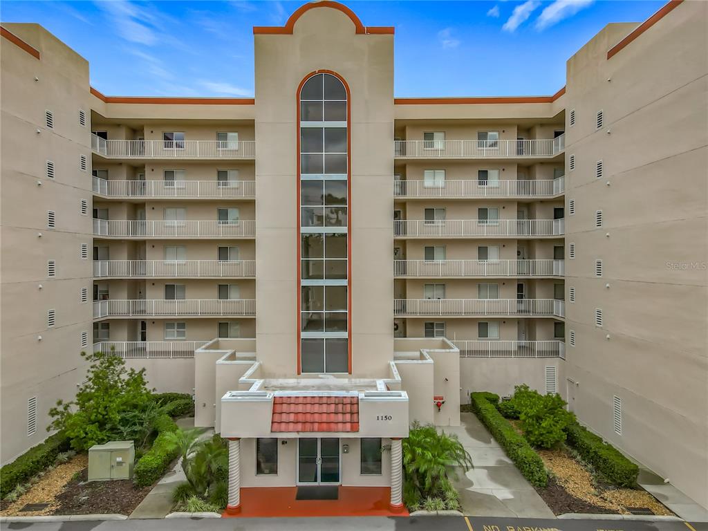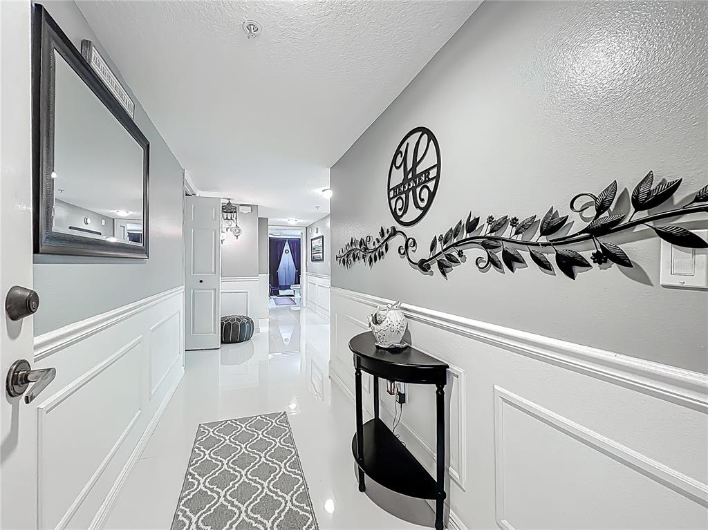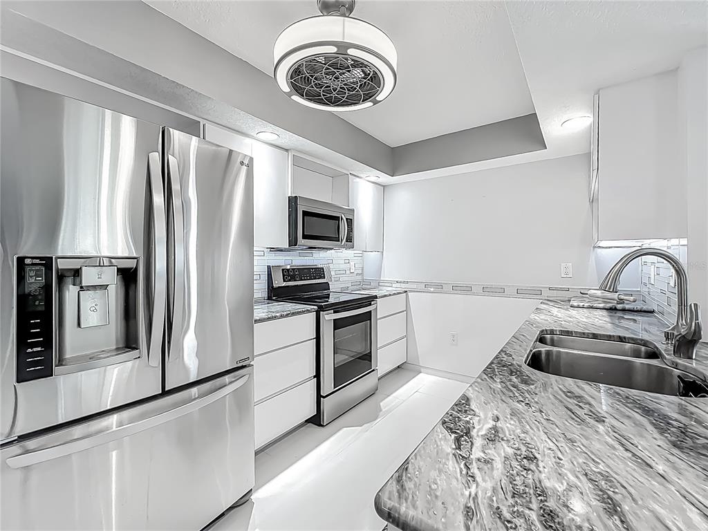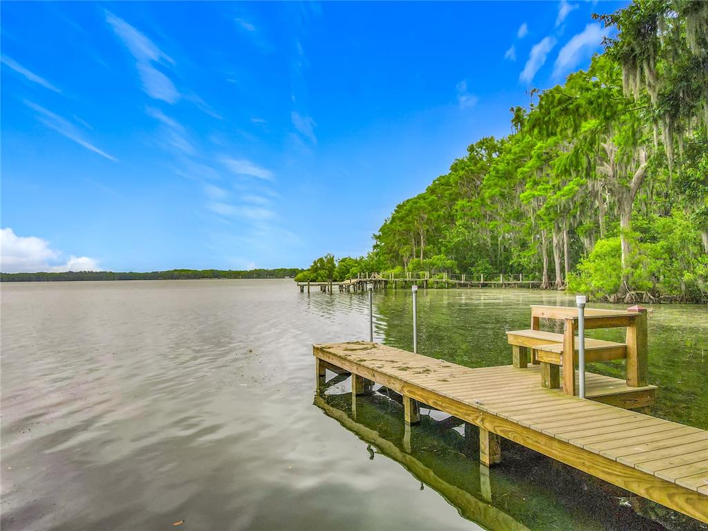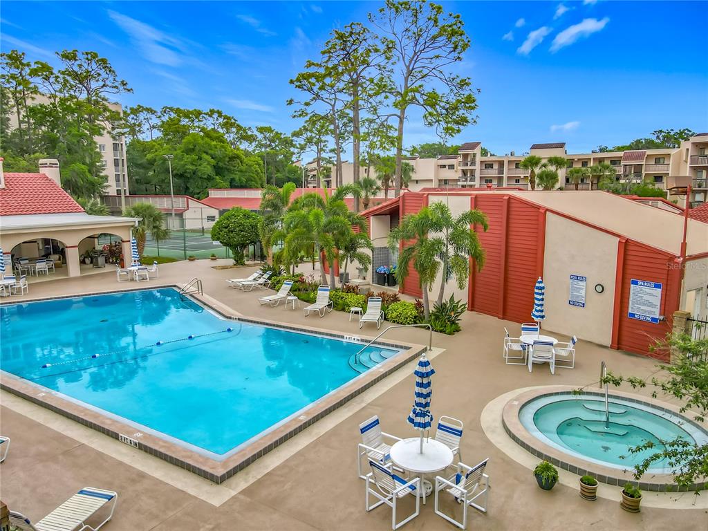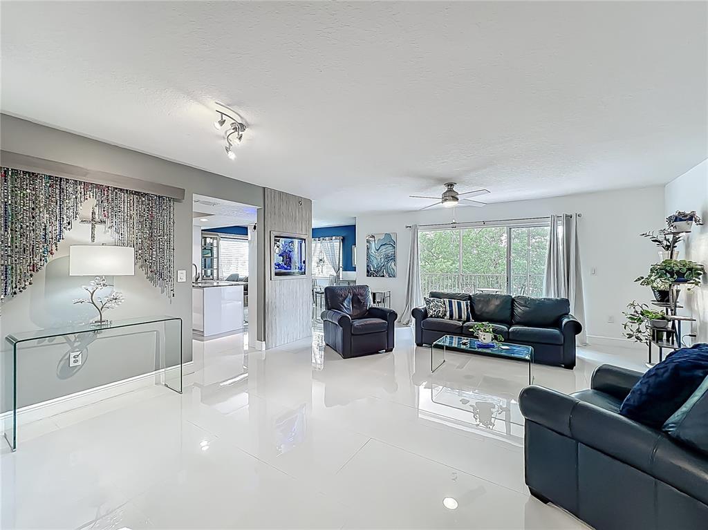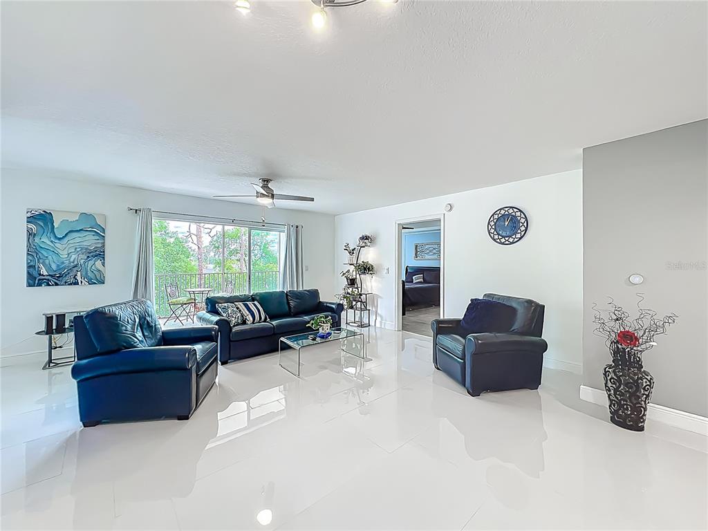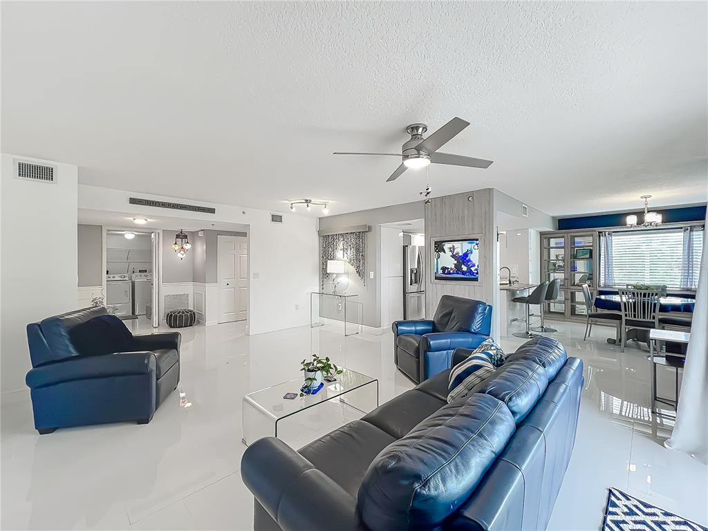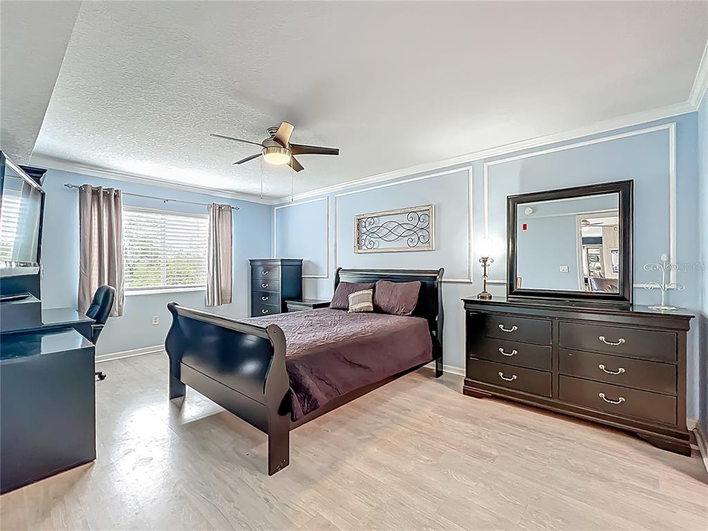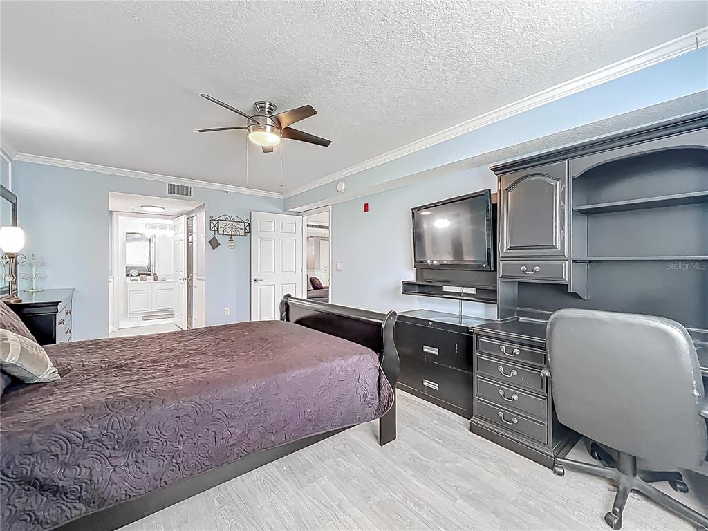1150 CARMEL CIRCLE UNIT 301, CASSELBERRY, FL, US, 32707
1150 CARMEL CIRCLE UNIT 301, CASSELBERRY, FL, US, 32707- 2 beds
- 2 baths
- 1751 sq ft
Basics
- MLS ID: O6298253
- Status: Active
- MLS Status: Active
- Date added: Added 2 months ago
- Price: $265,000
Description
-
Description:
Welcome to this spacious 2-BEDROOM, 2-BATH unit on LAKE HOWELL. THE LARGEST LAKE IN CASSELBERRY. With OVER 1,600 SQ FT of living space, this 3RD-FLOOR CONDO offers privacy, security, and serene views. The split-bedroom layout features CERAMIC & PORCELAIN TILE THROUGHOUT, with LAMINATE FLOORING IN THE MASTER. The kitchen is truly one of a kind, boasting CUSTOM-BUILT CABINETRY with UNIQUE PULLOUT SHELVES found in no other unit in the community.
Show all description
----
This GATED LAKEFRONT COMMUNITY provides direct access to LAKE HOWELL and a beautiful canalâperfect for FISHING OFF THE DOCK or launching into the water. The LAKEFRONT FACES EAST, making it the perfect spot to enjoy your coffee with a SUNRISE VIEW. Amenities include tennis courts, pool, spa, private lobby, clubhouse, and a 10-ACRE NATURE RESERVE just steps from your door.
----
WATERFRONT PROPERTY ON A MAJOR LAKE in this area is hard to findâand IMPOSSIBLE AT THIS PRICE. Say goodbye to high-maintenance living and hello to LOW-MAINTENANCE LAKE LIFE. DONâT MISS YOUR CHANCE!
Interior
- Bedrooms: 2
- Bathrooms: 2
- Half Bathrooms: 0
- Rooms Total: 9
- Heating: Central
- Cooling: Central Air
- Appliances: Convection Oven, Dishwasher, Disposal, Dryer, Electric Water Heater, Exhaust Fan, Freezer, Ice Maker, Microwave, Range, Refrigerator, Washer
- Flooring: Ceramic Tile, Laminate, Porcelain Tile
- Area: 1751 sq ft
- Interior Features: Ceiling Fan(s), Crown Molding, Eating Space In Kitchen, Primary Bedroom Main Floor, Solid Surface Counters, Split Bedroom, Stone Counters, Thermostat
- Has Fireplace: false
- Pets Allowed: Size Limit
- Furnished: Negotiable
Exterior & Property Details
- Parking Features: Assigned, Boat, Common, Open, Reserved, Under Building
- Has Garage: true
- Garage Spaces: 1
- Patio & porch: Covered, Enclosed, Patio, Screened
- Exterior Features: Balcony
- Has Pool: false
- Has Private Pool: false
- Has Waterfront: true
- Waterfront Features: Lake Front
- Body of water: LAKE HOWELL
- Lot Size (Acres): 0.01 acres
- Lot Size (SqFt): 236
- Zoning: PRD
- Flood Zone Code: x
Construction
- Property Type: Residential
- Home Type: Condominium
- Year built: 2002
- Foundation: Slab
- Exterior Construction: Block
- Roof: Membrane
- New Construction: false
- Direction House Faces: Southwest
Utilities & Green Energy
- Utilities: BB/HS Internet Available, Cable Available, Cable Connected, Electricity Available, Electricity Connected, Phone Available, Public, Sewer Available, Sewer Connected, Street Lights, Water Available, Water Connected
- Water Source: Public
- Sewer: Public Sewer
Community & HOA
- Community: CARMEL BY THE LAKE UNIT 5
- Security: Security Gate
- Has HOA: true
- HOA name: Vista Community AM / Tina Yamad
- Amenities included: Cable TV, Clubhouse, Elevator(s), Gated, Maintenance, Optional Additional Fees, Park, Pickleball Court(s), Pool, Racquetball, Spa/Hot Tub, Storage, Tennis Court(s), Wheelchair Access
Financial & Listing Details
- List Office test: CHARLES RUTENBERG REALTY ORLANDO
- Price per square foot: 164.09
- Annual tax amount: 1516.9
- Date on market: 2025-04-10
Location
- County: Seminole
- City / Department: CASSELBERRY
- MLSAreaMajor: 32707 - Casselberry
- Zip / Postal Code: 32707
- Latitude: 28.637743
- Longitude: -81.321023
- Directions: Entering the gate: drive straight (past clubhouse) to the end of the parking lot.

