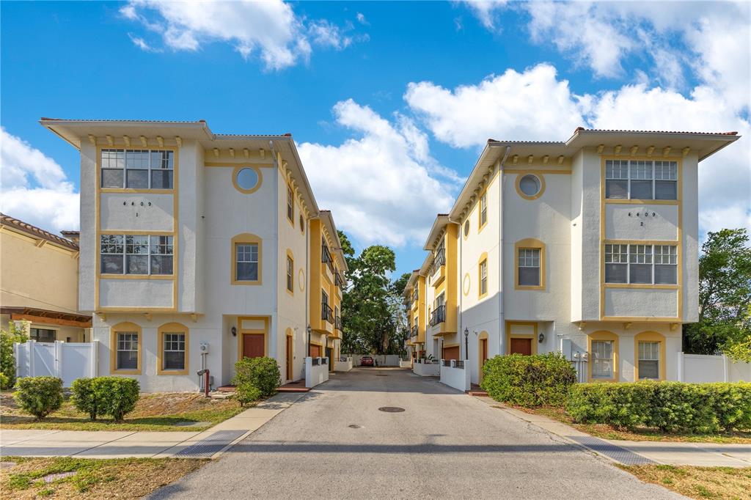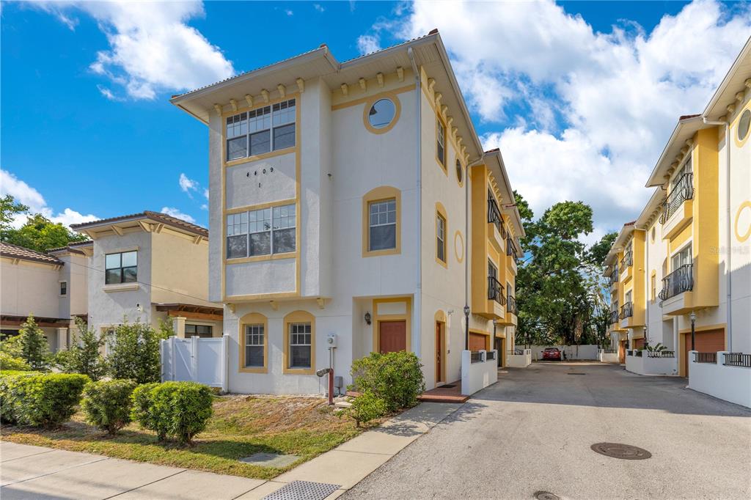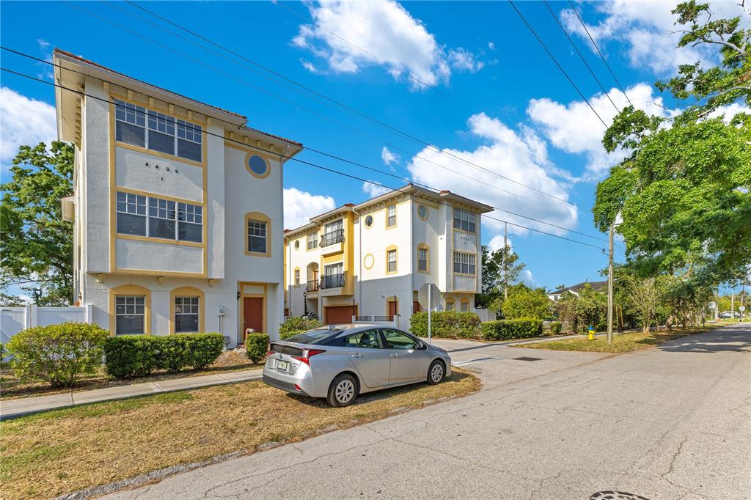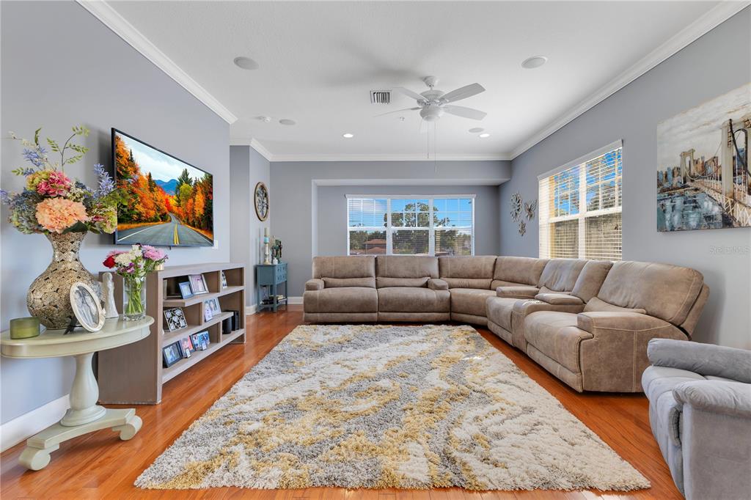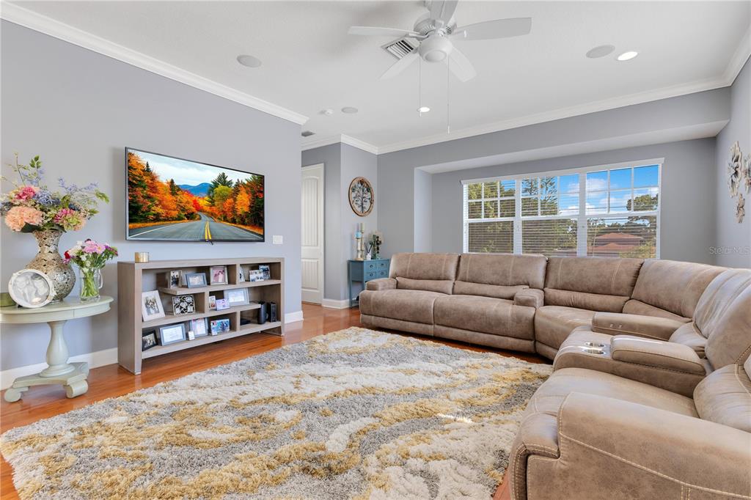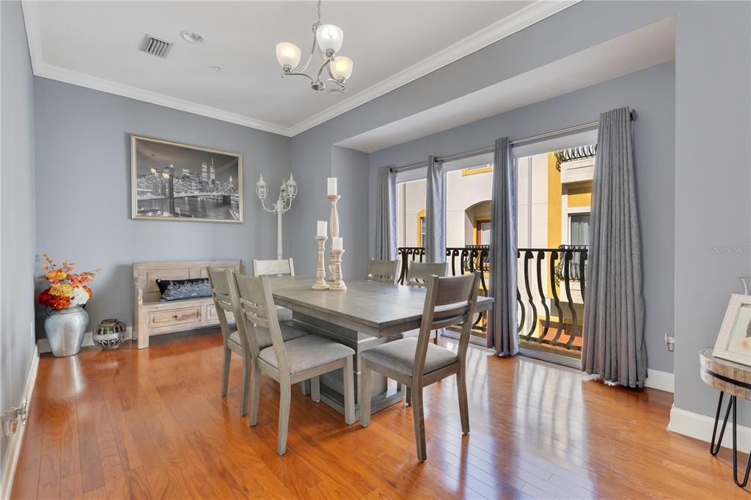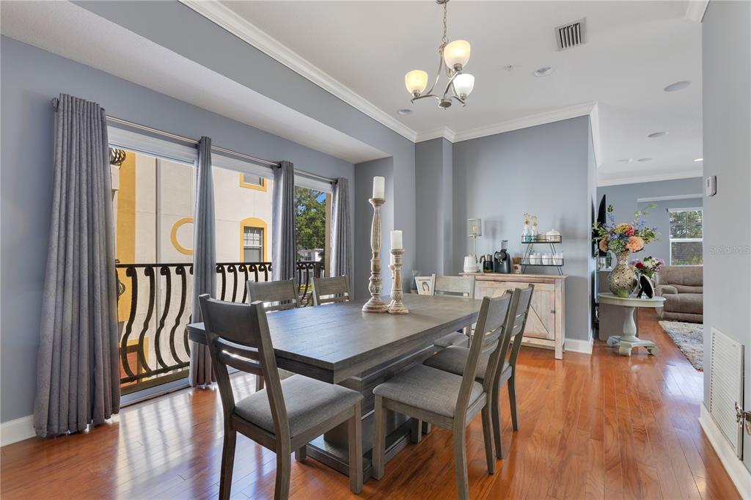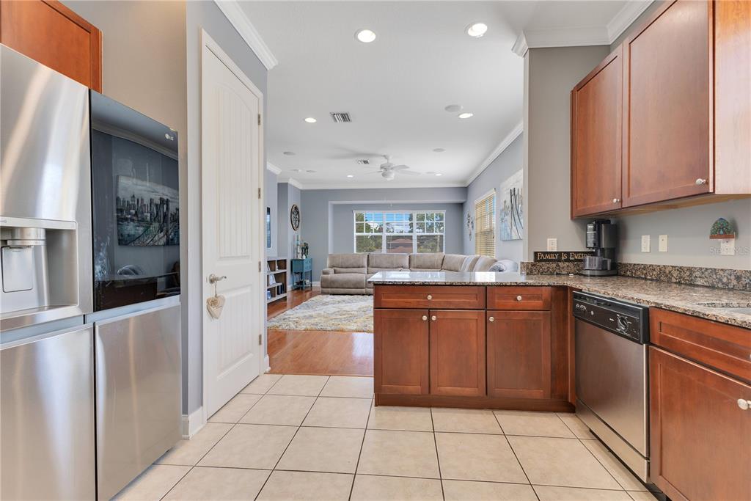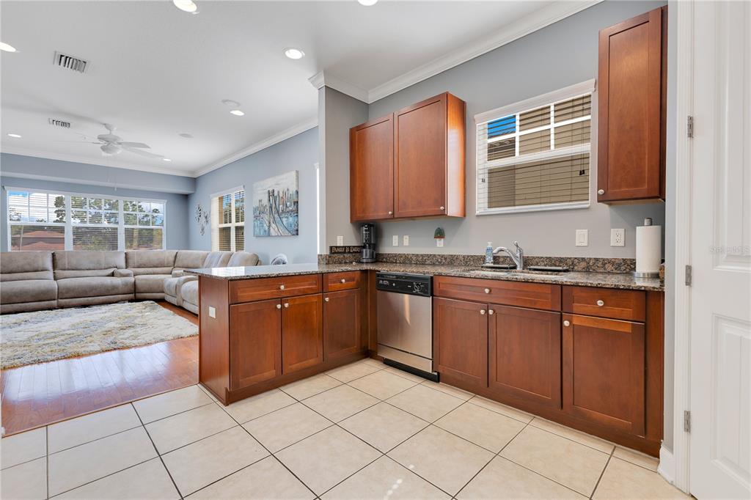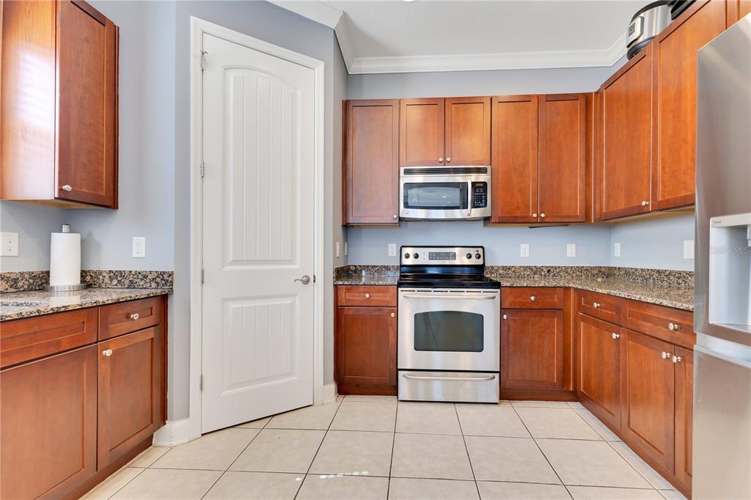4409 W GRAY STREET UNIT 5, TAMPA, FL, US, 33609
4409 W GRAY STREET UNIT 5, TAMPA, FL, US, 33609- 3 beds
- 3 baths
- 2790 sq ft
Basics
- MLS ID: O6302832
- Status: Active
- MLS Status: Active
- Date added: Added 5 months ago
- Price: $599,000
Description
-
Description:
PRICE IMPROVEMENT!! AMAZING LOCATION! HIGH AND DRY NO FLOOD ZONE! This is your opportunity to own a stunning townhouse in the highly sought-after PLANT HIGH SCHOOL and COLEMAN MIDDLE SCHOOL districts. This turnkey home boasts 3 bedrooms, each with its own en-suite bathroom, high ceilings, and a split floor plan for spacious comfort, plus an additional 1/2 bathroom on the main floor. The open concept kitchen with plenty of natural light, beautiful granite countertops, and solid wood cabinets, as well as a side dining room, allows for both formal dinners as well as entertaining. An oversized 2-car attached garage makes storing your valuables and vehicles easy and worry-free! With these features, LOW HOA fees, and being conveniently located next to major highways, International Mall, and all of South Tampa's best restaurants and shopping centers, this one-of-a-kind gem won't last long! See the virtual tour link for a full detailed walkthrough of the home. SCHEDULE YOUR PRIVATE TOUR TODAY!
Show all description
Interior
- Bedrooms: 3
- Bathrooms: 3
- Half Bathrooms: 1
- Rooms Total: 4
- Heating: Central
- Cooling: Central Air
- Appliances: Dishwasher, Dryer, Electric Water Heater, Exhaust Fan, Microwave, Range
- Flooring: Ceramic Tile, Luxury Vinyl, Hardwood
- Area: 2790 sq ft
- Interior Features: Ceiling Fan(s), Crown Molding, High Ceilings, Kitchen/Family Room Combo, Open Floorplan, PrimaryBedroom Upstairs, Smart Home, Solid Wood Cabinets, Stone Counters, Walk-In Closet(s)
- Has Fireplace: false
- Pets Allowed: Breed Restrictions, Cats OK, Dogs OK, Yes
Exterior & Property Details
- Has Garage: true
- Garage Spaces: 2
- Exterior Features: Balcony
- Has Pool: false
- Has Private Pool: false
- View: City
- Has Waterfront: false
- Lot Size (Acres): 0.03 acres
- Lot Size (SqFt): 1253
- Zoning: PD
- Flood Zone Code: X
Construction
- Property Type: Residential
- Home Type: Townhouse
- Year built: 2007
- Foundation: Block, Slab
- Exterior Construction: Block, Stucco
- Roof: Membrane, Tile
- New Construction: false
- Direction House Faces: South
Utilities & Green Energy
- Utilities: Electricity Connected, Sewer Connected, Street Lights, Water Connected
- Water Source: Public
- Sewer: Public Sewer
Community & HOA
- Community: CARTAGENA CITY TWNHMS
- Has HOA: true
- HOA name: Alex Jensen
- HOA fee: 250
- HOA fee frequency: Monthly
Nearby School
- Elementary School: Grady-HB
- High School: Plant City-HB
- Middle Or Junior School: Coleman-HB
Financial & Listing Details
- List Office test: CHARLES RUTENBERG REALTY ORLANDO
- Price per square foot: 278.09
- Annual tax amount: 2746.15
- Date on market: 2025-04-24
Location
- County: Hillsborough
- City / Department: TAMPA
- MLSAreaMajor: 33609 - Tampa / Palma Ceia
- Zip / Postal Code: 33609
- Latitude: 27.948823
- Longitude: -82.518753
- Directions: From N Westshore Blvd turn east onto W Gray St (Embassy Suites) will be on the corner. Take W Gray St to address on your left From W Kennedy Blvd turn North onto W Hesperides St. Make right turn onto W Gray St to address on your left

