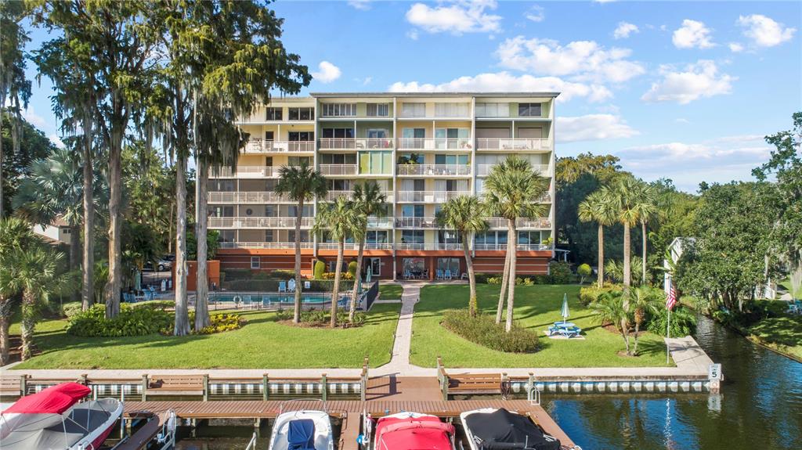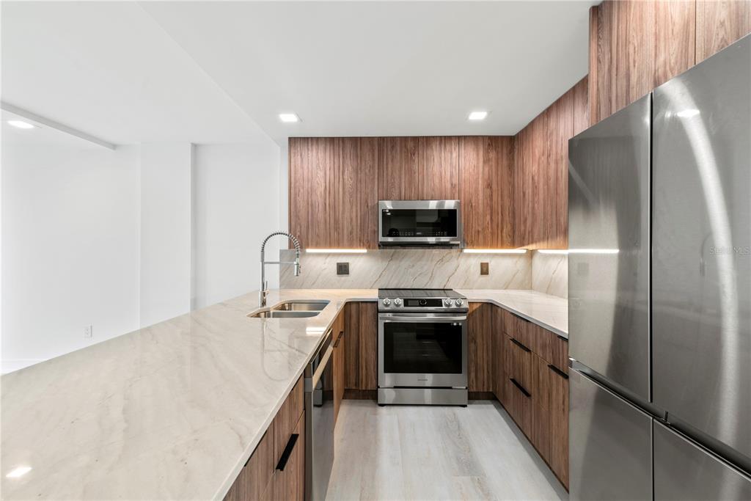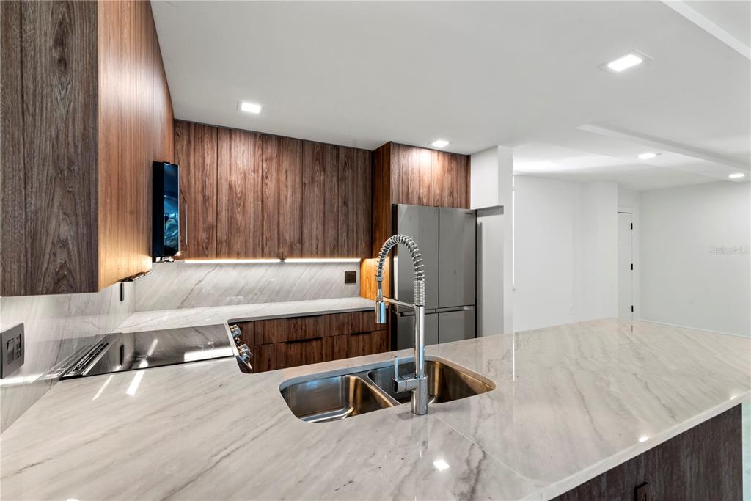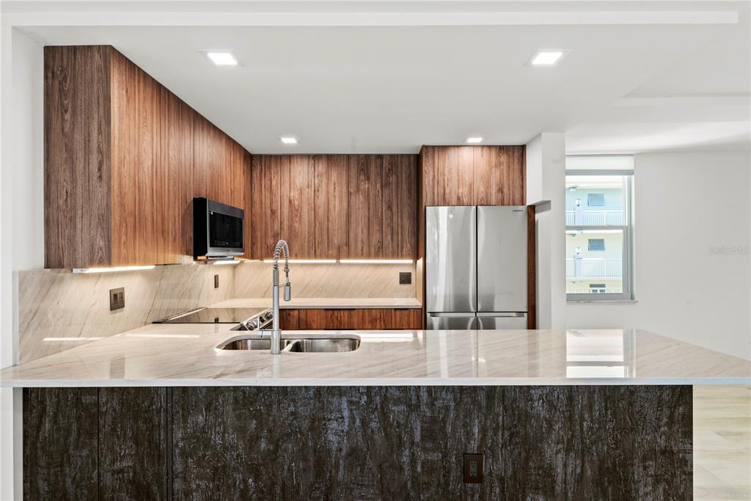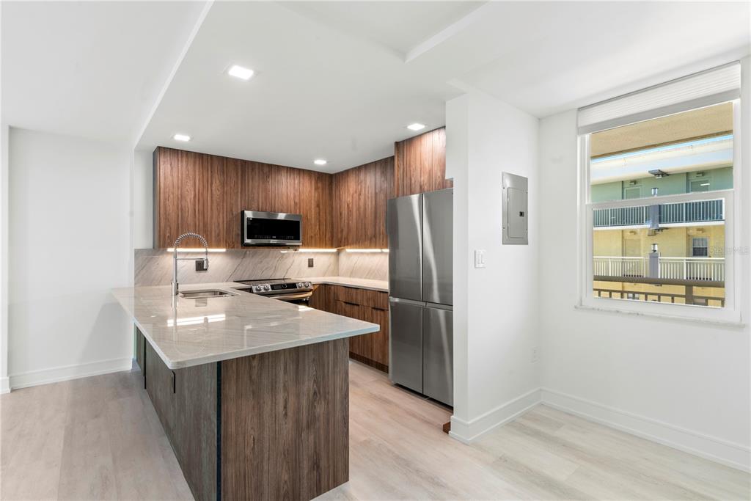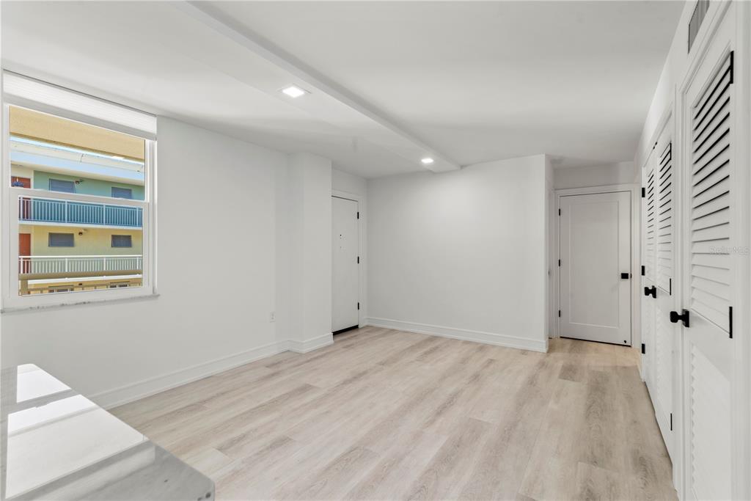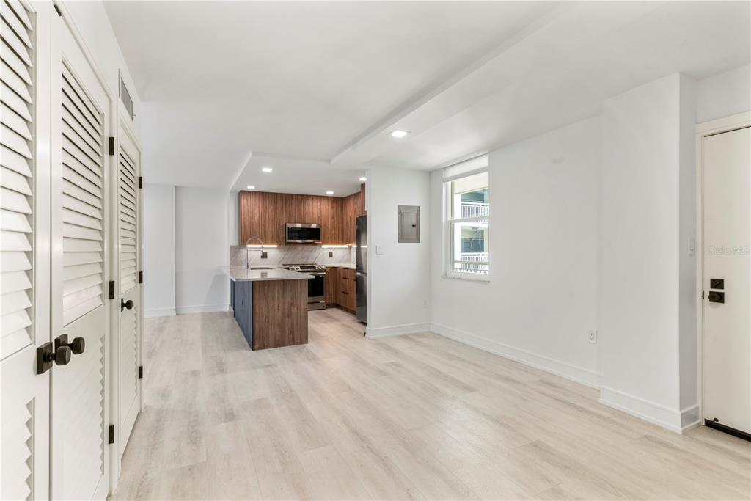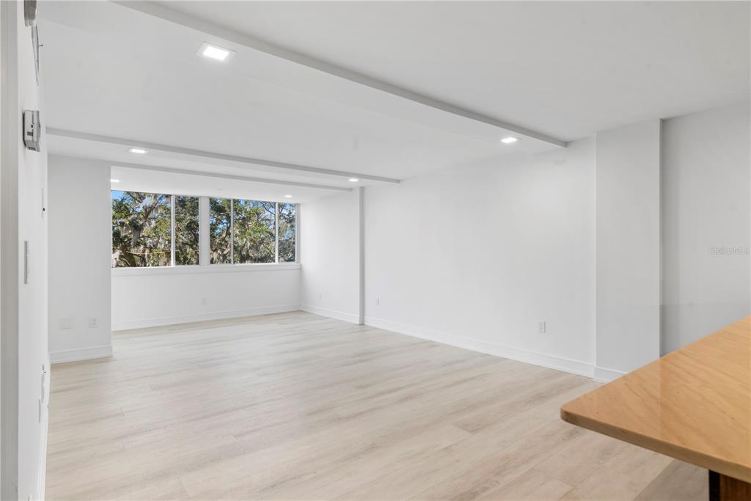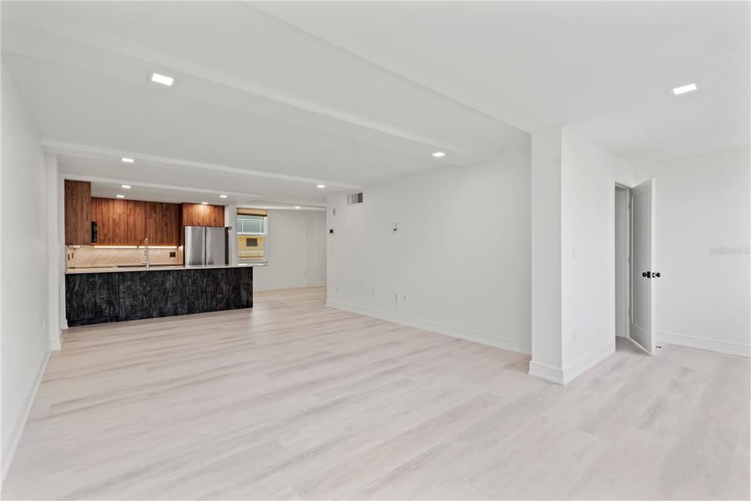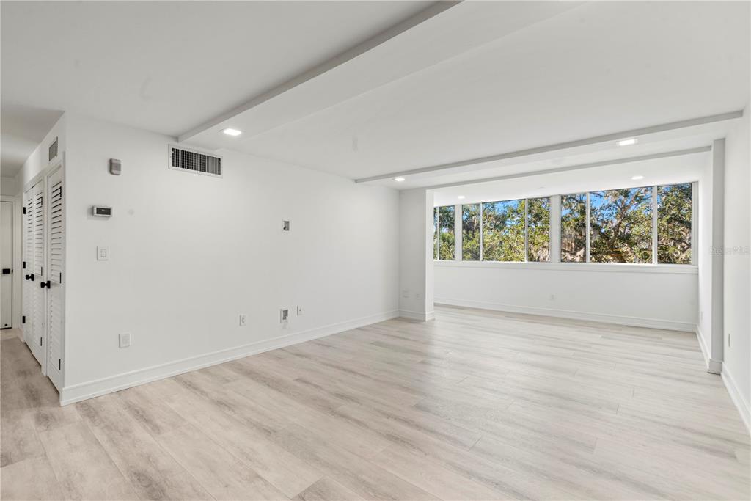690 OSCEOLA AVENUE UNIT 502, WINTER PARK, FL, US, 32789
690 OSCEOLA AVENUE UNIT 502, WINTER PARK, FL, US, 32789- 2 beds
- 2 baths
- 1400 sq ft
Basics
- MLS ID: O6296168
- Status: Active
- MLS Status: Active
- Date added: Added 2 months ago
- Price: $549,000
Description
-
Description:
Beautifully Renovated Lakefront Condo with Partial Lake Virginia & Downtown Views. Located just minutes from Park Avenue and Rollins College, this fully renovated condo offers stylish, maintenance-free living with partial views of Lake Virginia and the downtown skyline. The open-concept layout features a brand-new kitchen with quartz countertops, stainless steel Samsung appliances, recessed lighting, and an oversized island with bar seating. The spacious primary suite includes a private dressing area, three closets (including a walk-in with custom storage), and a beautifully updated en-suite bath with dual sinks and a walk-in shower. The guest bedroom has generous closet space and is served by a renovated bath with a soaking tub/shower combo. Three additional hallway closets also has exceptional storage. Additional updates include new central A/C, new hot water heater, new flooring throughout, and an in-unit washer and dryer. Community amenities include: a lakefront pool and hot tub, boat dock, fitness center, kayak storage, fire pit, bike storage, elevator, and reserved covered parking. Donât miss this rare opportunity to own a modernized lakefront unit in one of Winter Parkâs most desirable locations!
Show all description
Interior
- Bedrooms: 2
- Bathrooms: 2
- Half Bathrooms: 0
- Rooms Total: 4
- Heating: Central
- Cooling: Central Air
- Appliances: Dishwasher, Dryer, Microwave, Range, Refrigerator, Washer
- Flooring: Ceramic Tile
- Area: 1400 sq ft
- Interior Features: Living Room/Dining Room Combo, Solid Surface Counters, Solid Wood Cabinets, Walk-In Closet(s)
- Has Fireplace: false
- Pets Allowed: Size Limit, Yes
Exterior & Property Details
- Parking Features: Covered, Guest
- Has Garage: true
- Garage Spaces: 1
- Exterior Features: Courtyard, Dog Run, Sidewalk
- Has Pool: false
- Has Private Pool: false
- View: Trees/Woods, Water
- Has Waterfront: true
- Waterfront Features: Lake, Waterfront, Lake - Chain of Lakes
- Body of water: LAKE VIRGINIA
- Lot Size (Acres): 1.56 acres
- Lot Size (SqFt): 68029
- Zoning: R-3
- Flood Zone Code: X
Construction
- Property Type: Residential
- Home Type: Condominium
- Year built: 1969
- Foundation: Slab
- Exterior Construction: Block, Stone
- Roof: Shingle
- New Construction: false
- Direction House Faces: East
Utilities & Green Energy
- Utilities: Cable Available, Public
- Water Source: Public
- Sewer: Public Sewer
Community & HOA
- Community: LAKE VIRGINIA CONDO
- Has HOA: true
- HOA name: CATHY WASSON
- HOA fee: 1234.88
- HOA fee frequency: Monthly
- Amenities included: Elevator(s), Fitness Center, Pool
Financial & Listing Details
- List Office test: CHARLES RUTENBERG REALTY ORLANDO
- Price per square foot: 392.14
- Annual tax amount: 5360
- Date on market: 2025-04-04
Location
- County: Orange
- City / Department: WINTER PARK
- MLSAreaMajor: 32789 - Winter Park
- Zip / Postal Code: 32789
- Latitude: 28.594768
- Longitude: -81.342762
- Directions: FROM PARK AVENUE HEAD EAST ON ALOMA AND CONTINUE PAST ROLLINS COLLEGE AND THE LIGHT AT THE ALFOND. LVC IS A SIX STORY BUILDING ON THE RIGHT HAND SIDE. PULL INTO COMPLEX AND PARK IN GUEST LOT WHICH ARE THE SPACES TO THE RIGHT.

