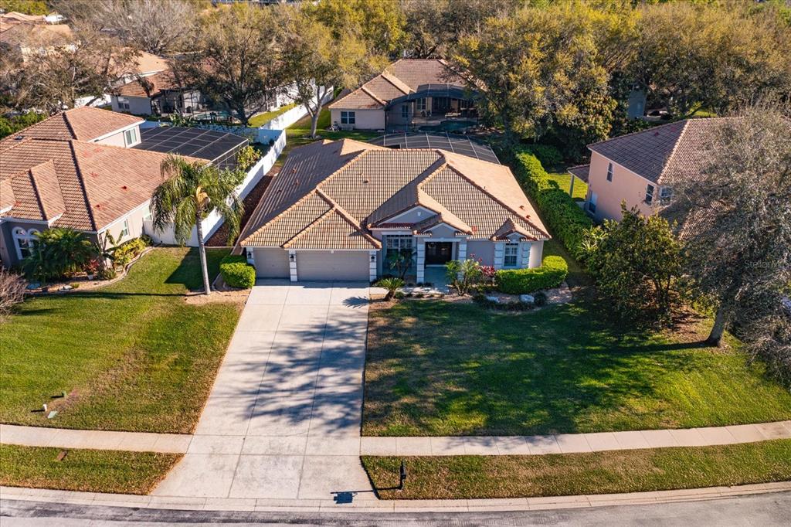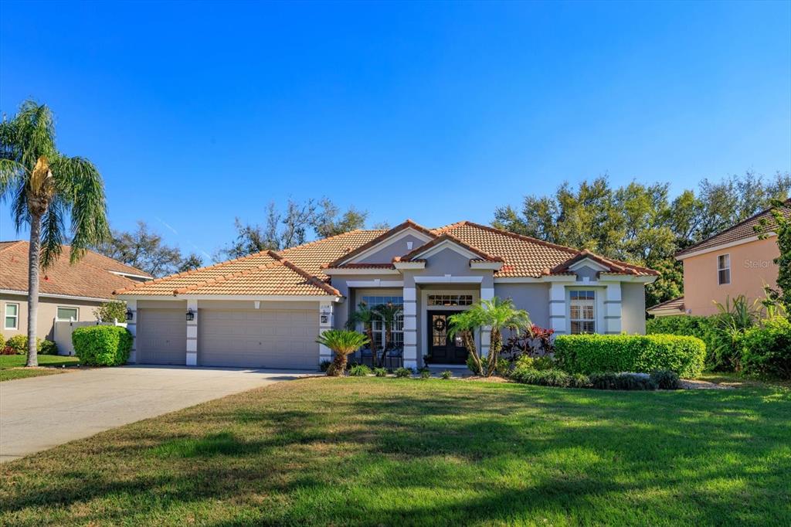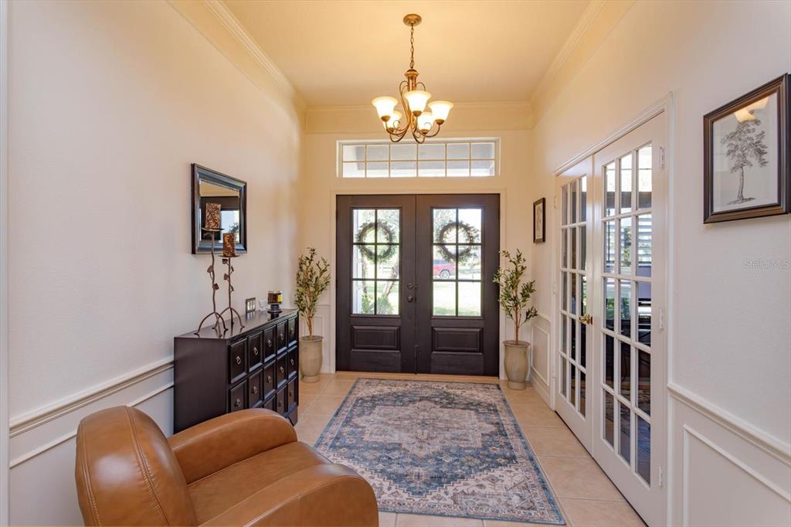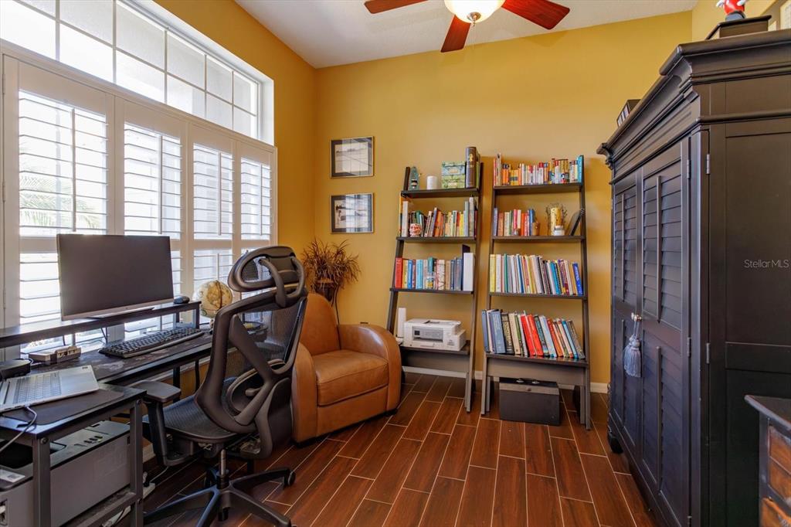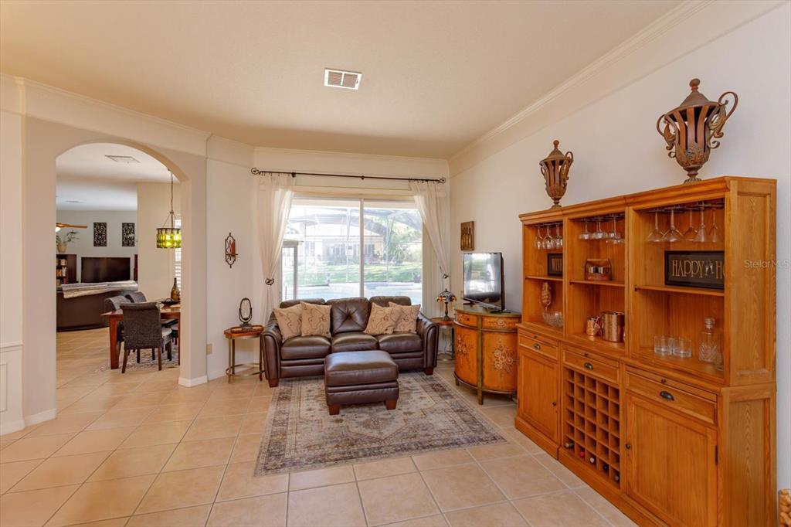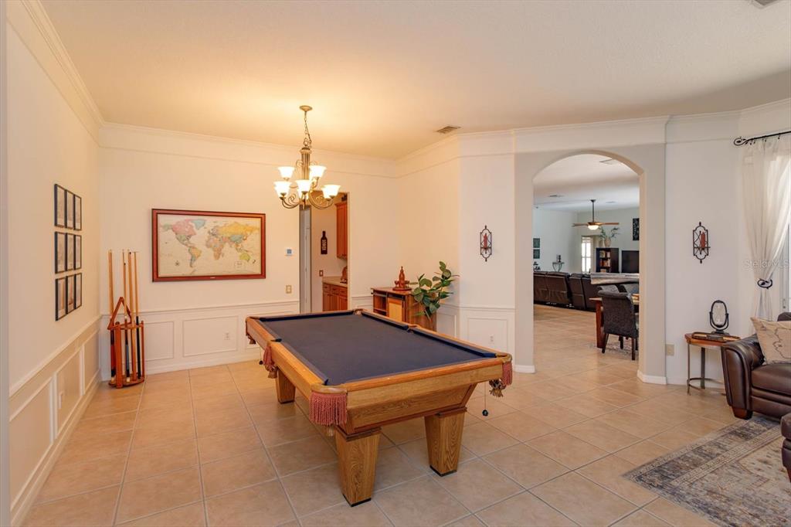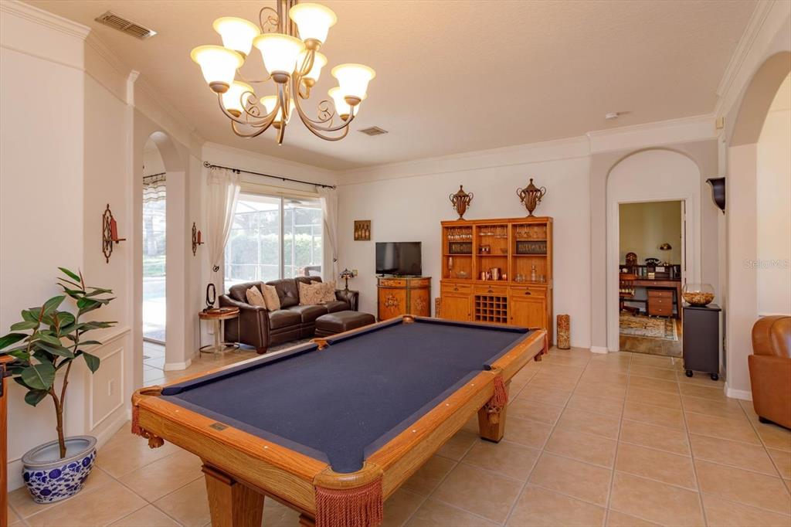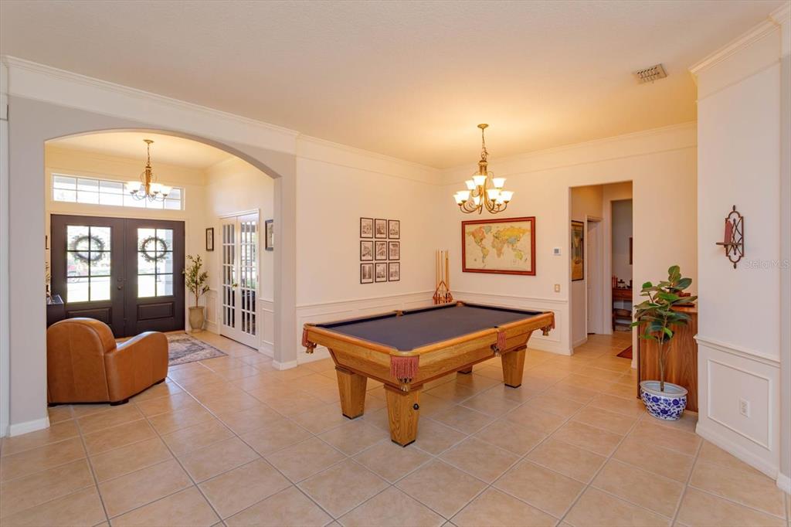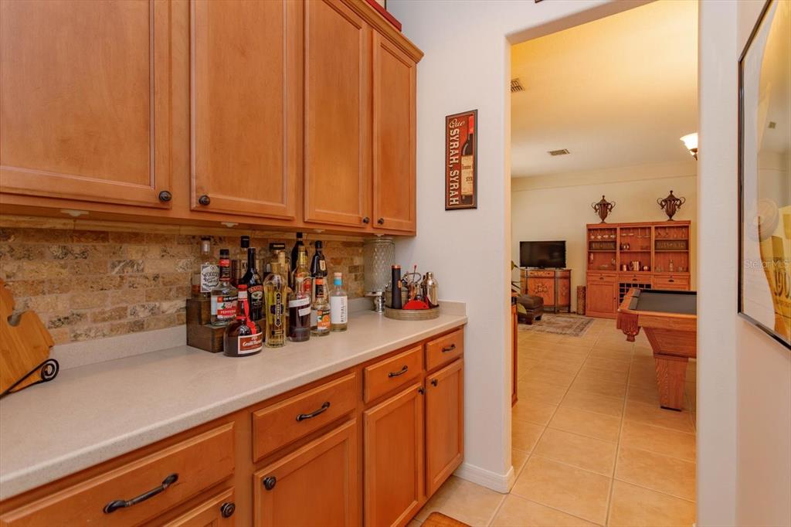11314 LEDGEMENT LANE, WINDERMERE, FL, US, 34786
11314 LEDGEMENT LANE, WINDERMERE, FL, US, 34786- 4 beds
- 3 baths
- 3997 sq ft
Basics
- MLS ID: O6293622
- Status: Active
- MLS Status: Active
- Date added: Added 5 months ago
- Price: $969,900
Description
-
Description:
Nestled among the Butler chain of lakes, within Windermere's prestigious Glenmuir gated community, this stunning residence is a true gem. The neighborhoodâs grand entrance ushers you into a world of casual elegance. Glenmuir features tiled roof homes and large manicured lawns, and also offers a community park, basketball court, and play area. Ideally situated near âA ratedâ public schools, Windermere Preparatory School, and a stone's throw from shops and restaurants.
Spanning a thoughtfully designed 3,080 square feet, this meticulously crafted 4-bedroom plus den, 3.5-bathroom abode features tile floors throughout, plantation shutters, a generous 3-car garage and a spacious driveway with room for all your guests. Double doors open to a warm foyer, revealing an airy, open-concept design that exudes both comfort and grandeur. Off the foyer, a secluded study/den with French doors offers an ideal work-from-home retreat. Ahead are the formal living and dining rooms heading out to the kitchen and family room. A butlerâs pantry and half bath sit conveniently off the dining area, making this home great for entertaining.
The expansive primary suite is a sanctuary, complete with a totally remodeled, spa-inspired ensuite boasting a walk-in shower, soaking tub, dual vanities, and an enormous walk-in closet. The gourmet kitchen, a culinary enthusiastâs delight, showcases solid surface countertops, a large island, 42â cabinetry, abundant storage, and sleek stainless-steel appliances. Adjacent, the breakfast nook flows effortlessly into the spacious family room, beckoning relaxation with family and friends.
There are two spacious bedrooms sharing a well-equipped full bath off the family room. The layout includes a guest suite that enjoys a pool access full bathroom at the rear of the residence. The pool and patio area are also easily accessible from the living and family rooms as well as the primary suite. Be sure to step out back to the pool and patio area including the remodeled wet bar.This exceptional property is a rare findâviewings are by appointment only. Secure your private tour today!
Show all description
Interior
- Bedrooms: 4
- Bathrooms: 3
- Half Bathrooms: 1
- Rooms Total: 11
- Heating: Central, Electric
- Cooling: Central Air
- Appliances: Dishwasher, Microwave, Range
- Flooring: Tile
- Area: 3997 sq ft
- Interior Features: Ceiling Fan(s), Crown Molding, Dry Bar, Eating Space In Kitchen, High Ceilings, Kitchen/Family Room Combo, Living Room/Dining Room Combo, Primary Bedroom Main Floor, Solid Surface Counters, Split Bedroom, Walk-In Closet(s), Window Treatments
- Has Fireplace: false
- Pets Allowed: Yes
Exterior & Property Details
- Parking Features: Driveway, Garage Door Opener
- Has Garage: true
- Garage Spaces: 3
- Patio & porch: Covered, Rear Porch, Screened
- Exterior Features: Irrigation System, Outdoor Kitchen, Private Mailbox, Sidewalk
- Has Pool: true
- Has Private Pool: true
- Pool Features: Auto Cleaner, Gunite, In Ground, Screen Enclosure
- Has Waterfront: false
- Lot Size (Acres): 0.32 acres
- Lot Size (SqFt): 14070
- Lot Features: Sidewalk
- Zoning: P-D
- Flood Zone Code: X
Construction
- Property Type: Residential
- Home Type: Single Family Residence
- Year built: 2002
- Foundation: Slab
- Exterior Construction: Block, Stucco
- Roof: Tile
- New Construction: false
- Direction House Faces: North
Utilities & Green Energy
- Utilities: BB/HS Internet Available, Public
- Water Source: Public
- Sewer: Septic Tank
Community & HOA
- Community: GLENMUIR
- Security: Gated Community, Smoke Detector(s)
- Has HOA: true
- HOA name: Access Management
- HOA fee: 170
- HOA fee frequency: Monthly
- Amenities included: Basketball Court
Nearby School
- Elementary School: Windermere Elem
- High School: Windermere High School
- Middle Or Junior School: Bridgewater Middle
Financial & Listing Details
- List Office test: CHARLES RUTENBERG REALTY ORLANDO
- Price per square foot: 314.9
- Annual tax amount: 5915.13
- Date on market: 2025-03-27
Location
- County: Orange
- City / Department: WINDERMERE
- MLSAreaMajor: 34786 - Windermere
- Zip / Postal Code: 34786
- Latitude: 28.467025
- Longitude: -81.556878
- Directions: From Chase Rd, north on 535 to first right into Glenmuir. Pass through the gate to right on Crestmont Glen Ln to left on Ledgement. Home is on the right.

